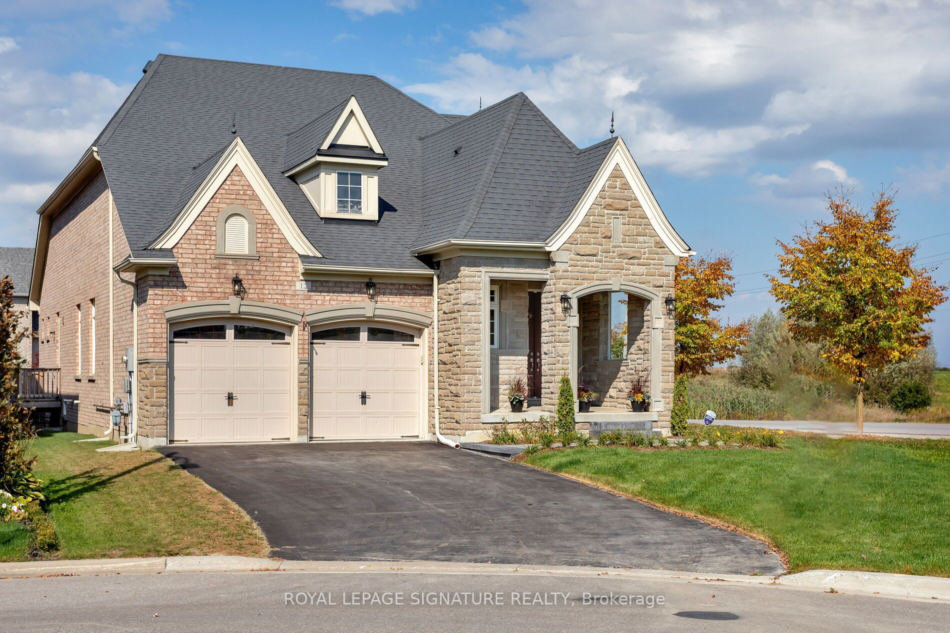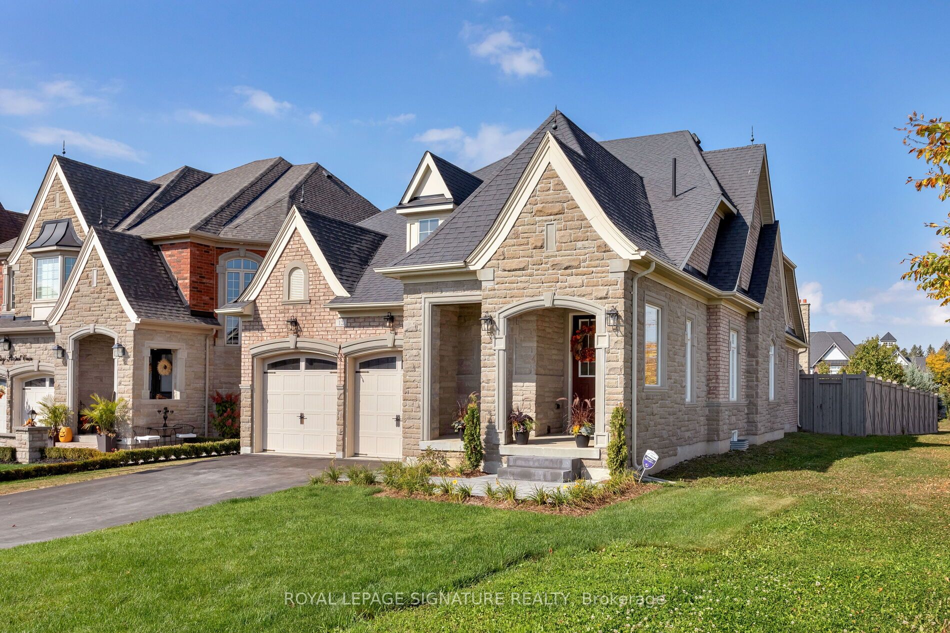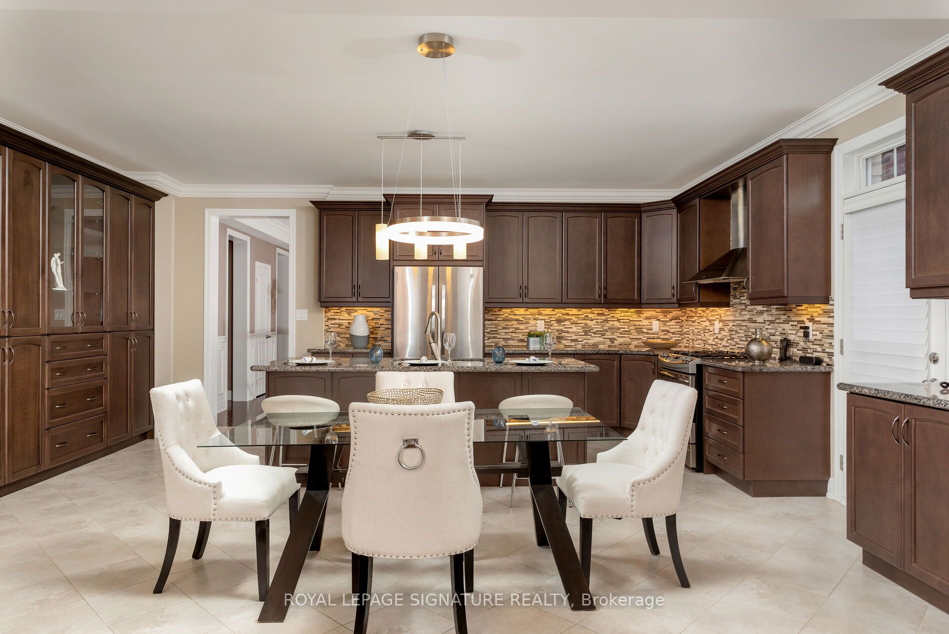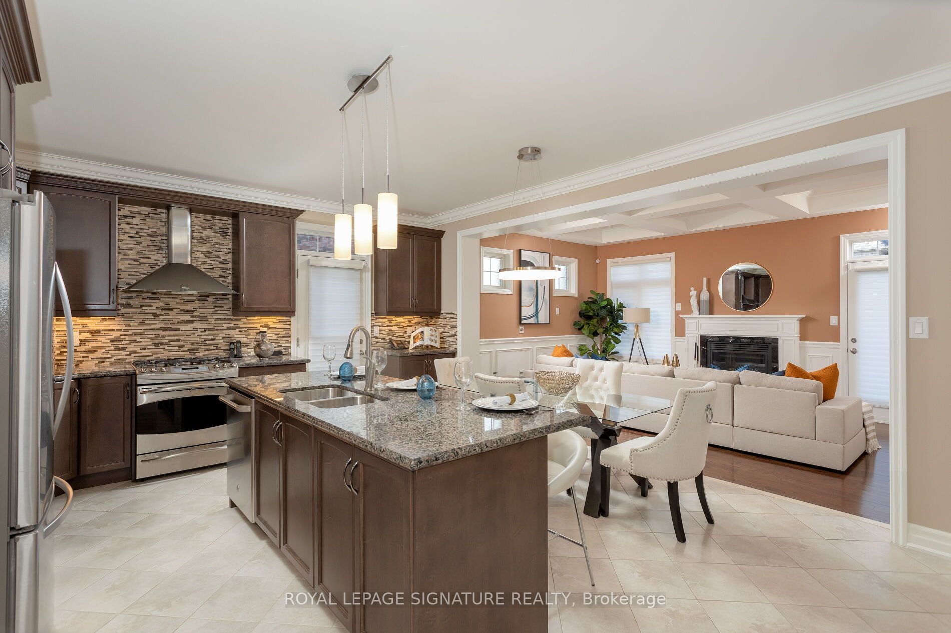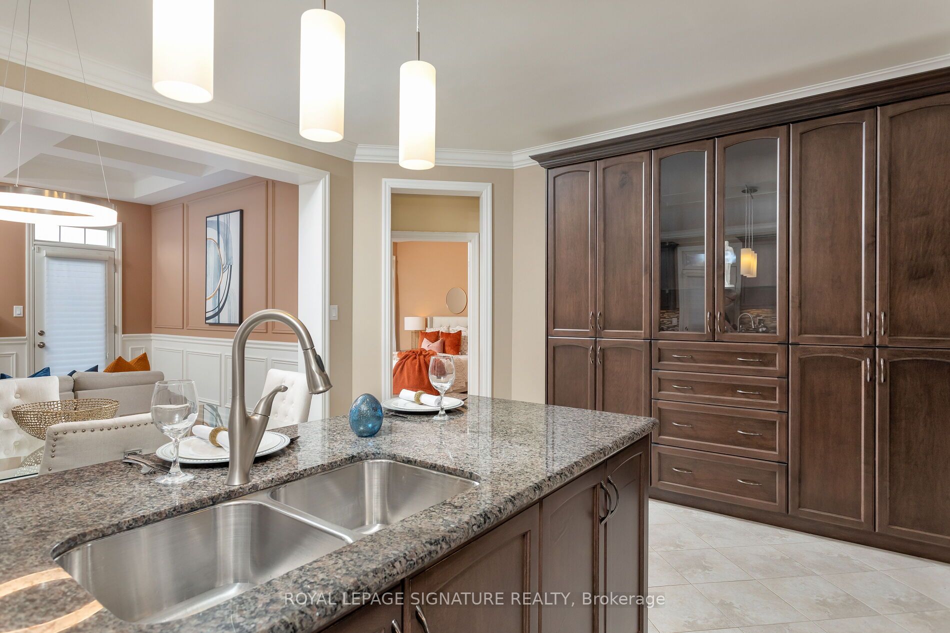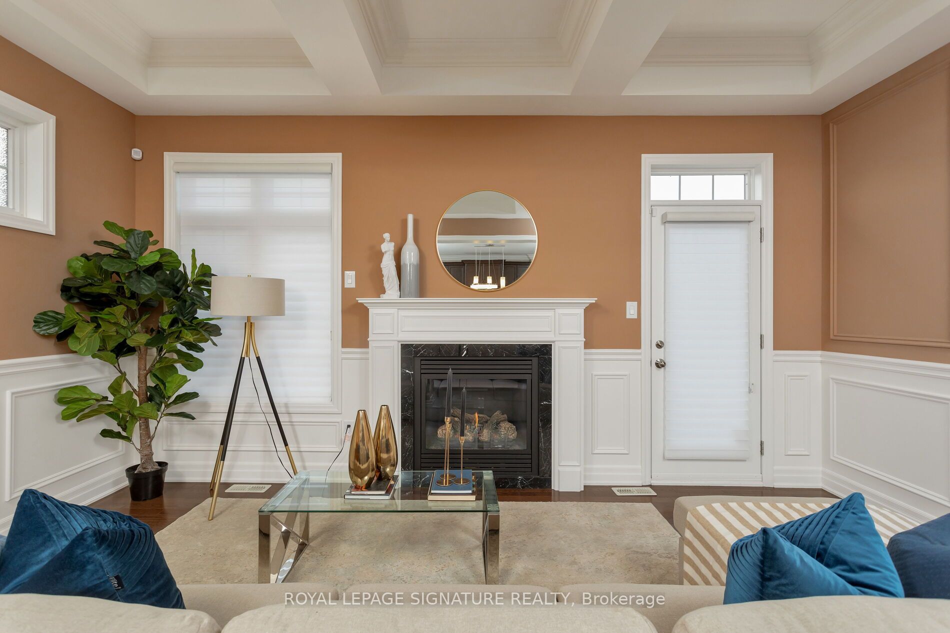$1,700,000
Available - For Sale
Listing ID: N8324346
12 Valley Point Cres , King, L7B 0B7, Ontario
| Experience unparalleled comfort in this stunning 2,000 sq. ft. bungalow located in the highly desirable King's Ridge neighborhood. Designed with accessibility at its core, this home features wide entry doors and a convenient single-level layout for effortless living. Unleash your culinary creativity in the expansive chef's kitchen, boasting granite countertops, a large island, and an undermount sink. The kitchen seamlessly transitions into the living areas, adorned with elegant and practical 12x12 ceramic flooring.Enhance your living experience with soaring 9-foot ceilings and beautiful hardwood floors that add a touch of airy elegance. Every detail in this home is meticulously selected for timeless style and easy maintenance. Step outside to your expansive front porch for a serene retreat, or enjoy the cozy ambiance of the inviting fireplace inside.With ample parking and a community that prioritizes comfort and accessibility, this bungalow offers not just a reduction in size, but a significant upgrade in quality of life. Join a neighborhood that truly values luxury and convenience. This is more than a home; it's a lifestyle. Make it yours today. |
| Extras: 2 bdr have their own ensuites & the 3rd bdr can be used as an office or bdr depending on your familyneeds!This is the only bungalow listed in King City under 15 yrs old (2013).Stone Facade on a Prm.lot. 5 Pc Bath & WIC in the Primary Bdr |
| Price | $1,700,000 |
| Taxes: | $7386.52 |
| Address: | 12 Valley Point Cres , King, L7B 0B7, Ontario |
| Lot Size: | 75.03 x 170.90 (Feet) |
| Directions/Cross Streets: | Dufferin St And King Rd |
| Rooms: | 6 |
| Bedrooms: | 3 |
| Bedrooms +: | |
| Kitchens: | 1 |
| Family Room: | Y |
| Basement: | Full, Unfinished |
| Approximatly Age: | 6-15 |
| Property Type: | Detached |
| Style: | Bungalow |
| Exterior: | Brick, Stone |
| Garage Type: | Attached |
| (Parking/)Drive: | Private |
| Drive Parking Spaces: | 4 |
| Pool: | None |
| Approximatly Age: | 6-15 |
| Approximatly Square Footage: | 2000-2500 |
| Fireplace/Stove: | Y |
| Heat Source: | Gas |
| Heat Type: | Forced Air |
| Central Air Conditioning: | Central Air |
| Laundry Level: | Main |
| Sewers: | Sewers |
| Water: | Municipal |
$
%
Years
This calculator is for demonstration purposes only. Always consult a professional
financial advisor before making personal financial decisions.
| Although the information displayed is believed to be accurate, no warranties or representations are made of any kind. |
| ROYAL LEPAGE SIGNATURE REALTY |
|
|

Sean Kim
Broker
Dir:
416-998-1113
Bus:
905-270-2000
Fax:
905-270-0047
| Virtual Tour | Book Showing | Email a Friend |
Jump To:
At a Glance:
| Type: | Freehold - Detached |
| Area: | York |
| Municipality: | King |
| Neighbourhood: | King City |
| Style: | Bungalow |
| Lot Size: | 75.03 x 170.90(Feet) |
| Approximate Age: | 6-15 |
| Tax: | $7,386.52 |
| Beds: | 3 |
| Baths: | 2 |
| Fireplace: | Y |
| Pool: | None |
Locatin Map:
Payment Calculator:

