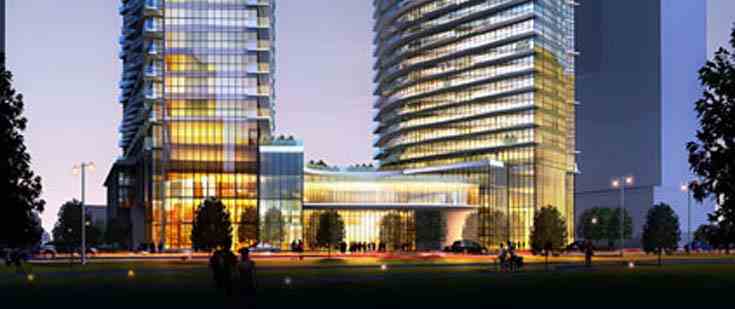
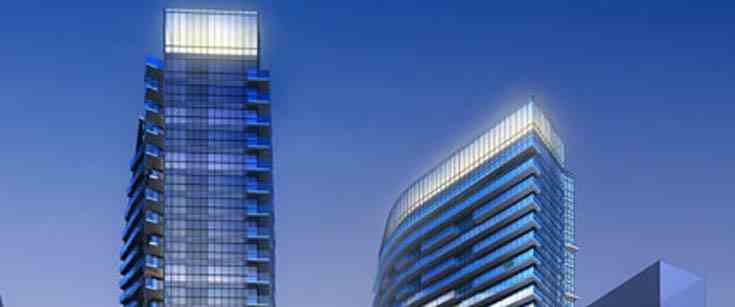
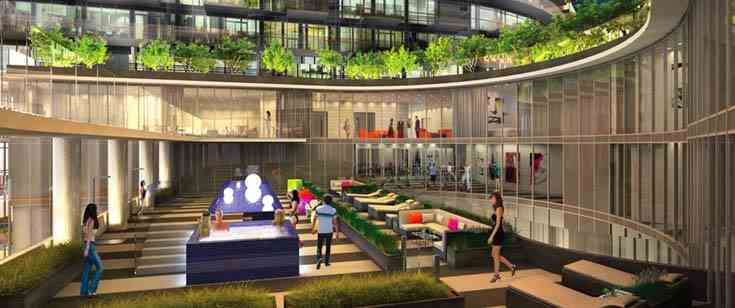
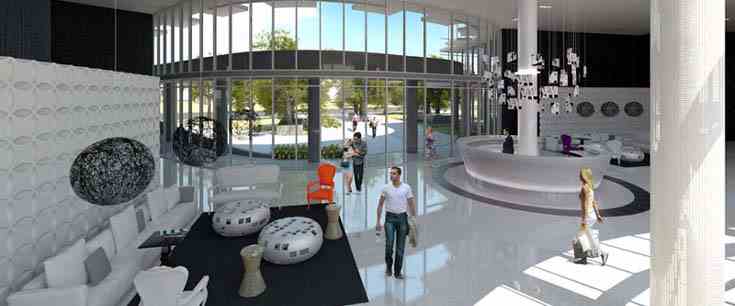
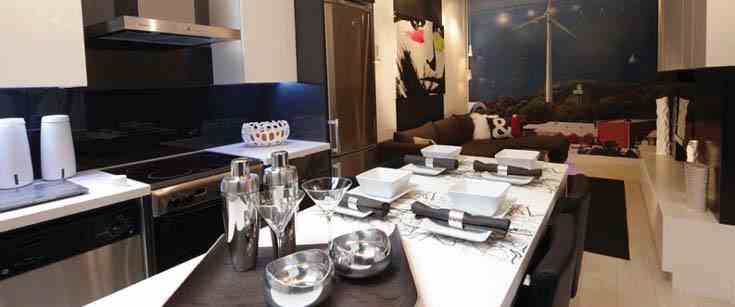
Live right in the heart of Liberty Village, while enjoying forever views over Lake Ontario and downtown Toronto. Beautifully modern and spacious, the two-storey lobby has an air of being both a destination and an access point. Liberty Central by the Lake offers a healthy mix of indoor and outdoor spa-style amenities. Phase I starts the action with its spa elements. Phase II completes the picture.
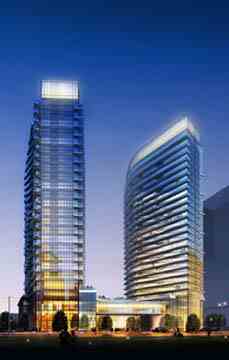
- Building designed to meet City of Toronto’s Green Building Standards Green roof.
- Seasonally adjusted individually controlled heating and air conditioning system.
- Energy Star appliances, low flow water fixtures, energy efficient window glazing and waste recycling system.
- Principal rooms on floors 2-24 feature approximately 9’ ceiling heights, approximately 9’6” ceiling heights on the penthouse level.
- Choice of European style custom designed kitchen cabinetry in a selection of door finishes and choice of granite countertops.
- 24” stacked washer dryer vented to exterior White ceramic tile flooring in laundry closet.

Liberty Central Phase II is a condo development by CanAlfa Group currently under construction at E Liberty St, Toronto.
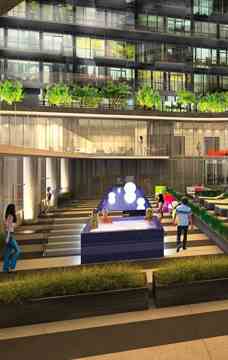
| Project Name: | Liberty Central II |
| Builders: | CanAlfa Group |
| Project Status: | Under Construction |
| Approx Occupancy Date: | January 2019 |
| Address: | E Liberty St Toronto, ON |
| Number Of Buildings: | 2 |
| City: | Toronto |
| Main Intersection: | Strachan Ave & King St West |
| Area: | Toronto |
| Municipality: | Toronto C01 |
| Neighborhood: | Niagara |
| Development Type: | High Rise Condo |
| Development Style: | Condo |
| Building Size: | 27 |
| Unit Size: | From 415 SqFt Up to 802 SqFt |
| Number Of Units: | 302 |
| Ceiling Height: | From 9'0" to 9'6" |
| Nearby Parks: | Liberty Village Park |
| Public Transport: | TTC Transit |
CanAlfa Group
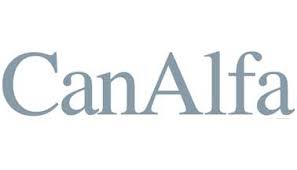
CanAlfa Group is perceptibly one of the notorious virtuoso condominium designers across the Southern Ontario region, raising beautiful city towers featuring glamorous design, up-to-the-minute features, and contemporary layouts. The terrific condos devised by CanAlfa Group include Liberty Central Condominium at 51 East Liberty Street; Liberty on the Park Condominiums at 69 Lynn Williams Street; Bliss Condominiums and Town Houses at 80 Lynn Williams Street; Liberty Place Condominium at 150 East Liberty Street; and the Liberty Towers Condominium situated at 59 East Liberty Street. CanAlfa Group's buildings are centered in a prime downtown Toronto location just minutes from the water's edge and designed to take full advantage of the breathtaking lake vistas to the south, the verdant parkland to the west and the world-renowned cityscape featuring the CN Tower to the east.
