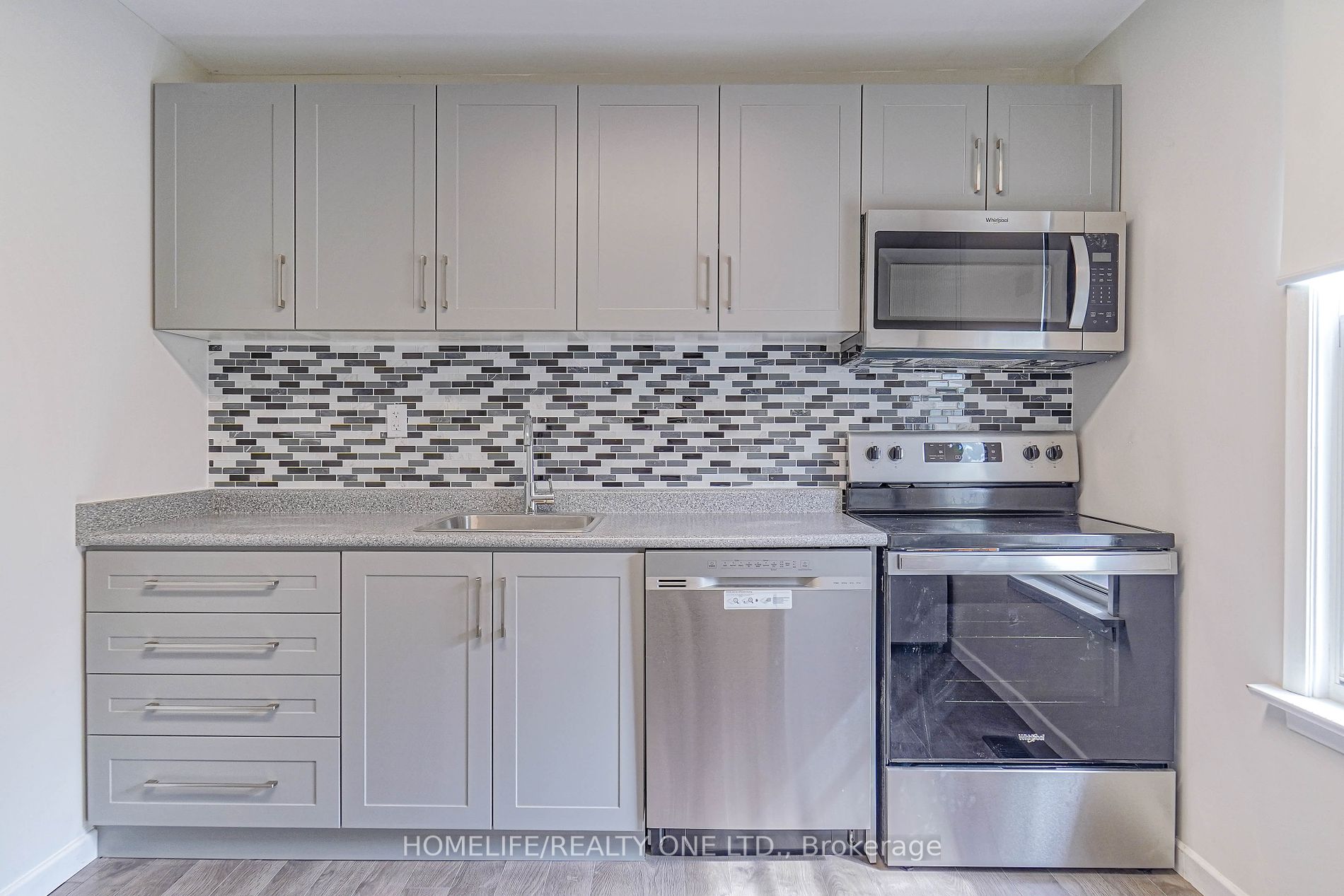$2,380
Available - For Rent
Listing ID: C8252530
104 Benson Ave , Unit Upper, Toronto, M6G 2J1, Ontario
| 2 Bedroom home on the upper floor in central family-friendly neighbourhood wit hall the amenities within a 10-minute radius: schools, daycares, supermarkets, cafes and restaurants, parks, shops, subway and more. Move in and enjoy the many restaurants and local spots within walking distance. Fridge, stove, washer & dryer, dishwasher. |
| Price | $2,380 |
| Address: | 104 Benson Ave , Unit Upper, Toronto, M6G 2J1, Ontario |
| Apt/Unit: | Upper |
| Lot Size: | 17.59 x 110.00 (Feet) |
| Directions/Cross Streets: | St. Clair & Christie |
| Rooms: | 4 |
| Bedrooms: | 2 |
| Bedrooms +: | |
| Kitchens: | 1 |
| Family Room: | N |
| Basement: | Sep Entrance |
| Furnished: | N |
| Property Type: | Detached |
| Style: | 2-Storey |
| Exterior: | Stone, Vinyl Siding |
| Garage Type: | None |
| (Parking/)Drive: | None |
| Drive Parking Spaces: | 0 |
| Pool: | None |
| Private Entrance: | Y |
| Laundry Access: | Shared |
| Property Features: | Fenced Yard, Park, Public Transit, School |
| CAC Included: | Y |
| Fireplace/Stove: | N |
| Heat Source: | Gas |
| Heat Type: | Forced Air |
| Central Air Conditioning: | Central Air |
| Laundry Level: | Upper |
| Sewers: | Sewers |
| Water: | Municipal |
| Although the information displayed is believed to be accurate, no warranties or representations are made of any kind. |
| HOMELIFE/REALTY ONE LTD. |
|
|

Sean Kim
Broker
Dir:
416-998-1113
Bus:
905-270-2000
Fax:
905-270-0047
| Book Showing | Email a Friend |
Jump To:
At a Glance:
| Type: | Freehold - Detached |
| Area: | Toronto |
| Municipality: | Toronto |
| Neighbourhood: | Wychwood |
| Style: | 2-Storey |
| Lot Size: | 17.59 x 110.00(Feet) |
| Beds: | 2 |
| Baths: | 1 |
| Fireplace: | N |
| Pool: | None |
Locatin Map:























