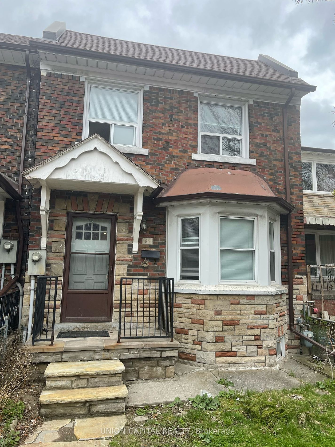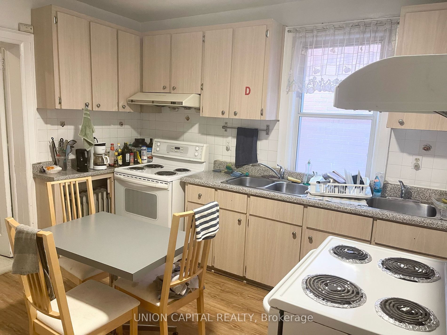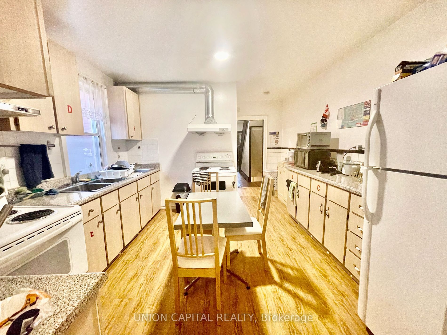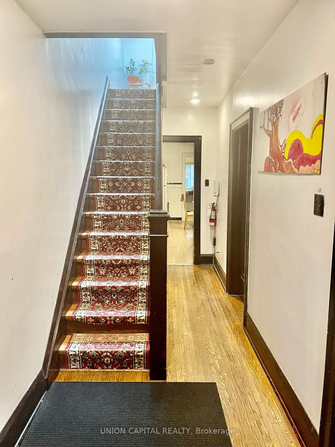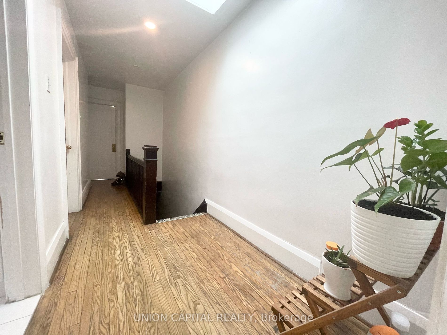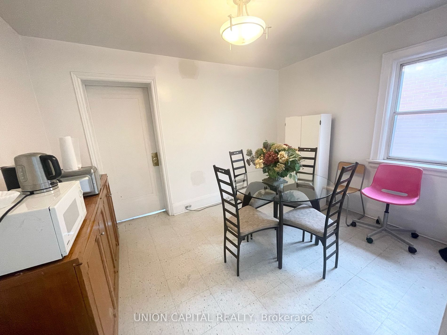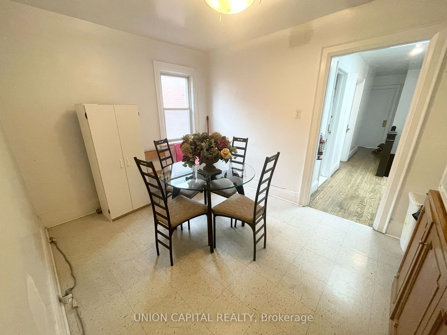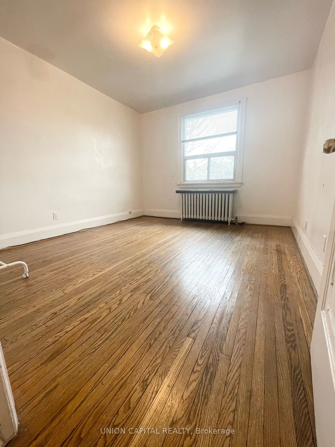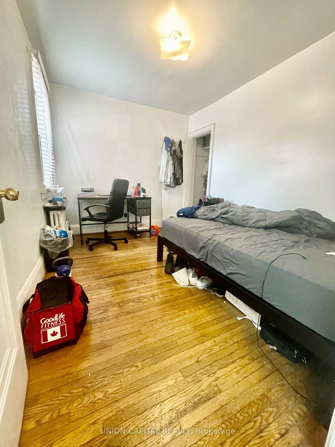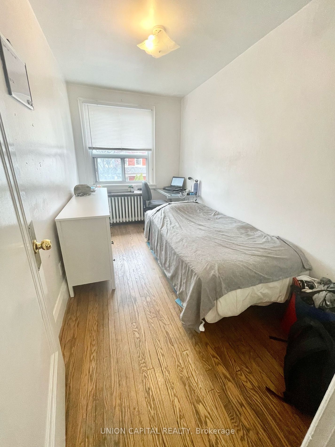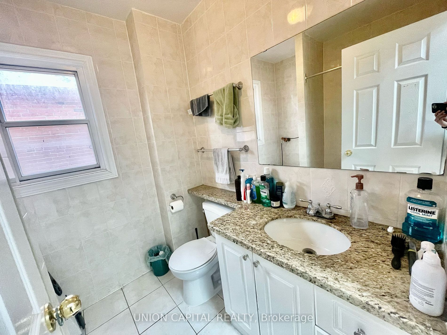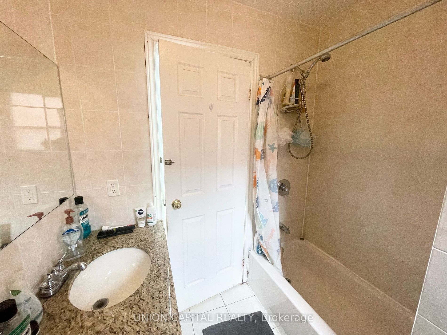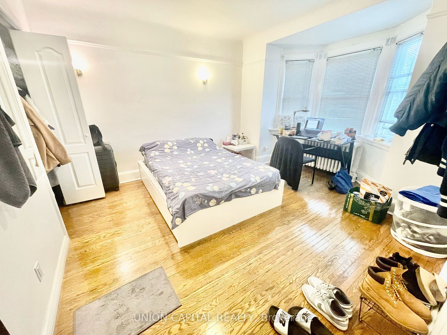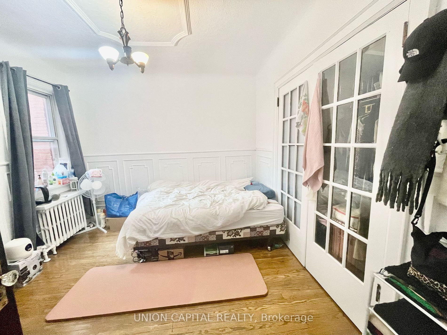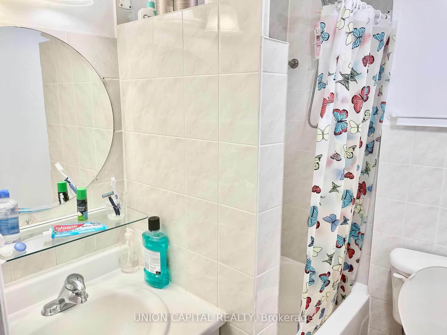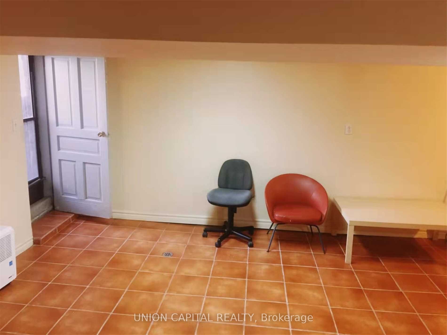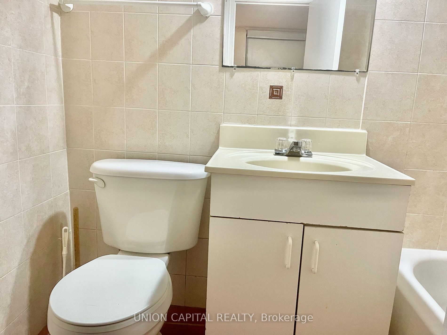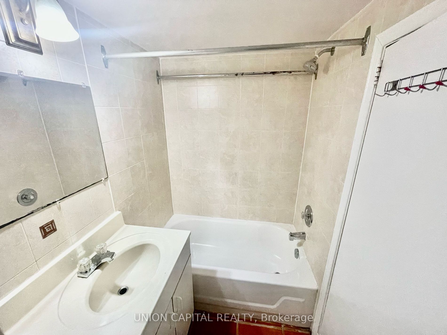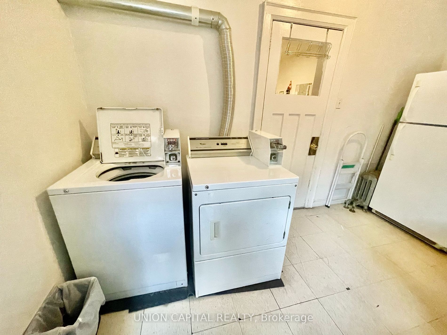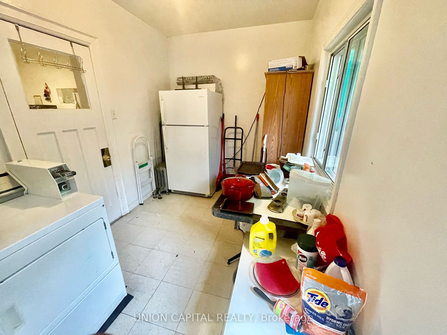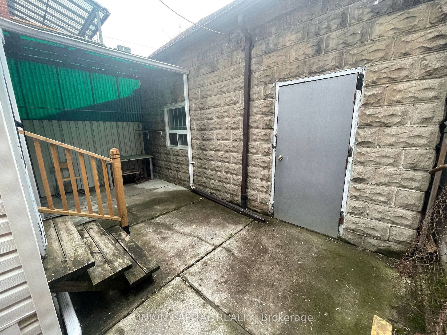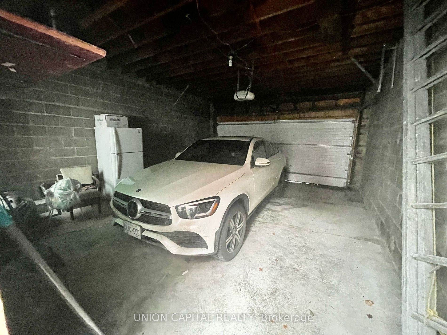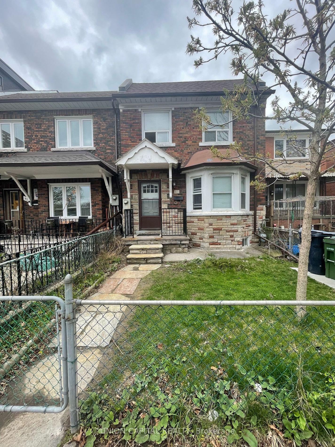$1,666,800
Available - For Sale
Listing ID: C8252046
69 Denison Ave , Toronto, M5T 2M7, Ontario
| Opportunity! Attention!! Attention To Investors And Own Users. Rarely Offered Detached Home With A Double Lane Way Garage On A Quiet Street In The Heart Of Downtown. Steps To Schools, Hospital, Queen West, Kensington Market And Chinatown. Great Investor Potential And Large Families. Ground Floor Two Bedrooms Can Be Converted Back Into A Large Living/Family Room And Dining Room. Separate Walk Up From Finished Basement. Two Level Lane Way Housing Possible, Well Maintained, Natural Light Throughout. Upgraded And Reliable Electrical System. Great Potential For Investment Or Renovation. Self-Use Residence For Big Family Or Stable Rental Income. Good For Airbnb And Student Rental. Approximately 6K Monthly Gross Income. Renovation/Rebuilt Opportunity! |
| Extras: 2 Fridges, 2 Stoves, Coin Operated Washer And Dryer, all window coverings and All Existing Light Fixture. |
| Price | $1,666,800 |
| Taxes: | $7162.45 |
| Assessment Year: | 2023 |
| Address: | 69 Denison Ave , Toronto, M5T 2M7, Ontario |
| Lot Size: | 20.03 x 90.19 (Feet) |
| Directions/Cross Streets: | Dundas & Denison |
| Rooms: | 11 |
| Bedrooms: | 6 |
| Bedrooms +: | 1 |
| Kitchens: | 1 |
| Family Room: | N |
| Basement: | Fin W/O, Sep Entrance |
| Property Type: | Detached |
| Style: | 2-Storey |
| Exterior: | Brick |
| Garage Type: | Detached |
| (Parking/)Drive: | None |
| Drive Parking Spaces: | 0 |
| Pool: | None |
| Property Features: | Clear View, Fenced Yard, Hospital, Place Of Worship, Public Transit, School |
| Fireplace/Stove: | N |
| Heat Source: | Gas |
| Heat Type: | Radiant |
| Central Air Conditioning: | None |
| Laundry Level: | Main |
| Elevator Lift: | N |
| Sewers: | Sewers |
| Water: | Municipal |
$
%
Years
This calculator is for demonstration purposes only. Always consult a professional
financial advisor before making personal financial decisions.
| Although the information displayed is believed to be accurate, no warranties or representations are made of any kind. |
| UNION CAPITAL REALTY |
|
|

Sean Kim
Broker
Dir:
416-998-1113
Bus:
905-270-2000
Fax:
905-270-0047
| Book Showing | Email a Friend |
Jump To:
At a Glance:
| Type: | Freehold - Detached |
| Area: | Toronto |
| Municipality: | Toronto |
| Neighbourhood: | Kensington-Chinatown |
| Style: | 2-Storey |
| Lot Size: | 20.03 x 90.19(Feet) |
| Tax: | $7,162.45 |
| Beds: | 6+1 |
| Baths: | 3 |
| Fireplace: | N |
| Pool: | None |
Locatin Map:
Payment Calculator:

