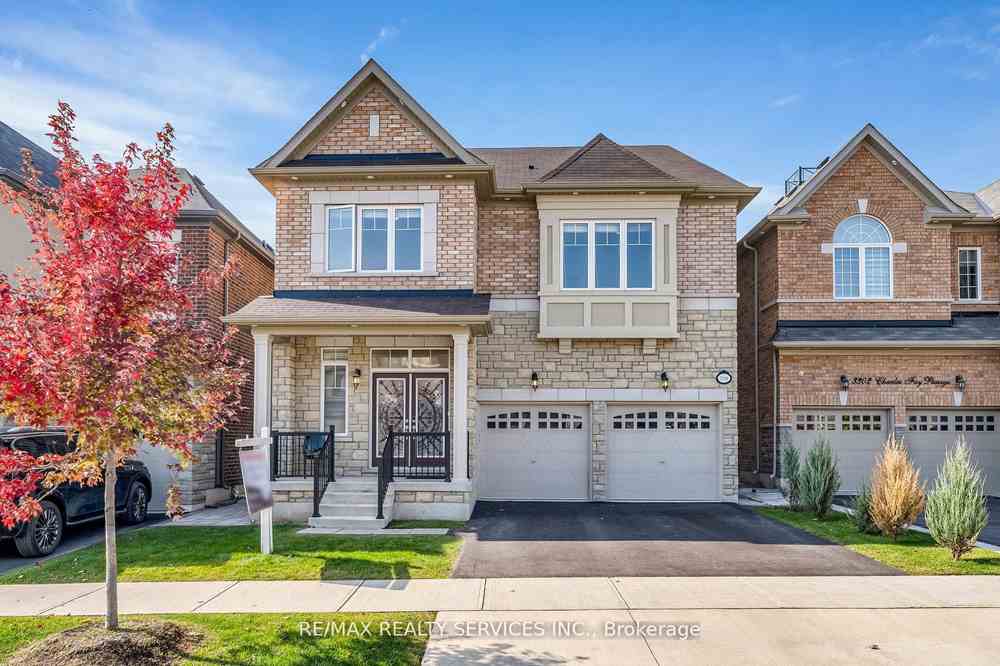$2,199,000
Available - For Sale
Listing ID: W8240620
3298 Charles Fay Pass , Oakville, L6M 5K1, Ontario
| Spectacular 4 bedroom 5 bath double car garage detached home in the Preserve. Only 3 years old! Thishome boasts one of the deepest lots in the neighbourhood. Upgrades galore and perfect for a familylooking to move in Oakville in a great neighbourhood. This home has 3 unique features. 1.) A lotthats 127 feet deep and great for entertaining and family life. 2.) 4 beds 3 full baths and laundryroom on the second level. 3.) Loft that has a 4 pc bath and can be used as a home office, 5thbedroom or a nanny suite. The main floor has a functional layout with separate living, dining,family, kitchen and breakfast area. Kitchen has a huge island and tons of cabinets. Tasteful lightfixtures. The family room has fireplace and opens to the gorgeous backyard that must be seen inperson. The second floor has 4 beds, 3 full baths. The primary bedroom has a large walk-in closet, 5pc ensuite. And then there is the LOFT. See it to believe the options you have. Come see this home in person! |
| Price | $2,199,000 |
| Taxes: | $4889.61 |
| Address: | 3298 Charles Fay Pass , Oakville, L6M 5K1, Ontario |
| Lot Size: | 37.83 x 127.19 (Feet) |
| Directions/Cross Streets: | Neyagawa And Dundas |
| Rooms: | 10 |
| Bedrooms: | 4 |
| Bedrooms +: | |
| Kitchens: | 1 |
| Family Room: | Y |
| Basement: | Full, Unfinished |
| Approximatly Age: | 0-5 |
| Property Type: | Detached |
| Style: | 2-Storey |
| Exterior: | Brick, Brick Front |
| Garage Type: | Attached |
| (Parking/)Drive: | Private |
| Drive Parking Spaces: | 2 |
| Pool: | None |
| Approximatly Age: | 0-5 |
| Approximatly Square Footage: | 3000-3500 |
| Fireplace/Stove: | Y |
| Heat Source: | Gas |
| Heat Type: | Forced Air |
| Central Air Conditioning: | Central Air |
| Sewers: | Sewers |
| Water: | Municipal |
$
%
Years
This calculator is for demonstration purposes only. Always consult a professional
financial advisor before making personal financial decisions.
| Although the information displayed is believed to be accurate, no warranties or representations are made of any kind. |
| RE/MAX REALTY SERVICES INC. |
|
|

Sean Kim
Broker
Dir:
416-998-1113
Bus:
905-270-2000
Fax:
905-270-0047
| Book Showing | Email a Friend |
Jump To:
At a Glance:
| Type: | Freehold - Detached |
| Area: | Halton |
| Municipality: | Oakville |
| Neighbourhood: | Rural Oakville |
| Style: | 2-Storey |
| Lot Size: | 37.83 x 127.19(Feet) |
| Approximate Age: | 0-5 |
| Tax: | $4,889.61 |
| Beds: | 4 |
| Baths: | 5 |
| Fireplace: | Y |
| Pool: | None |
Locatin Map:
Payment Calculator:


























