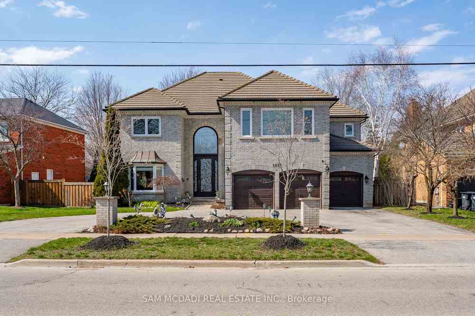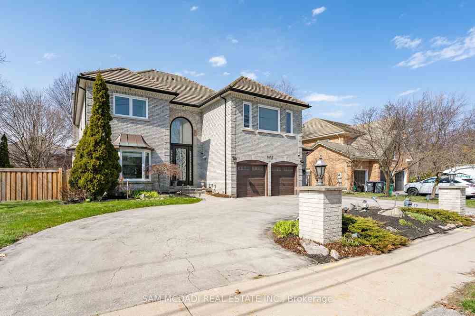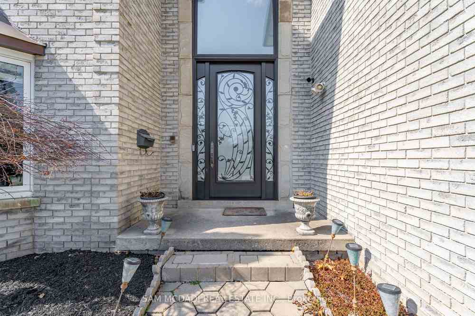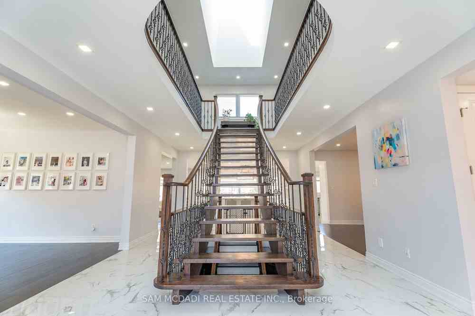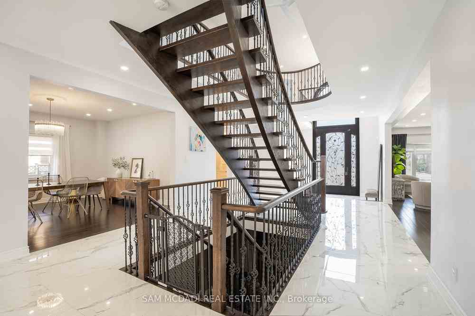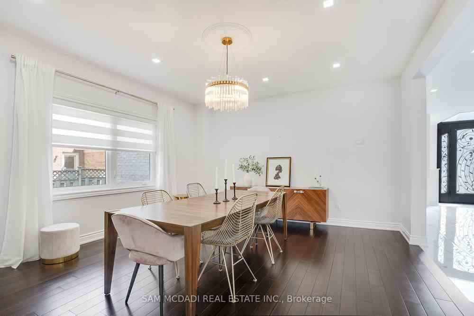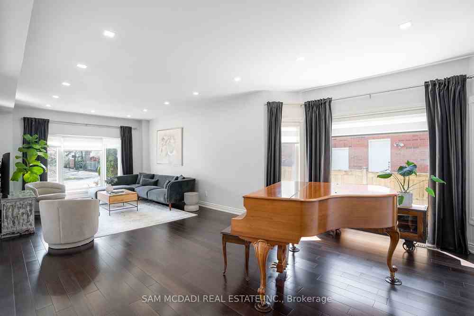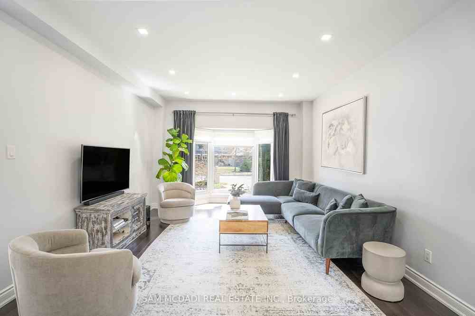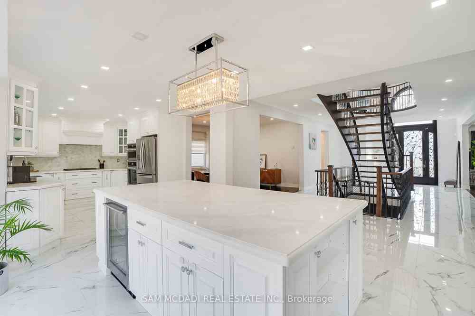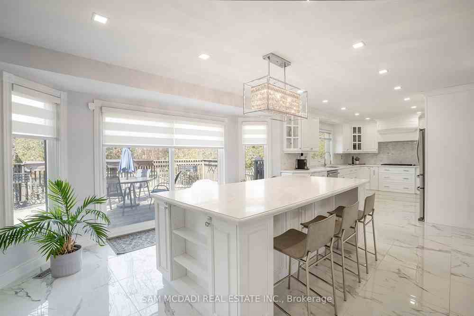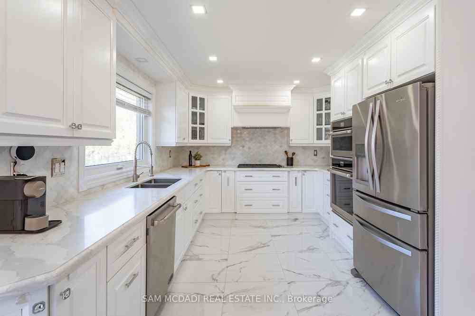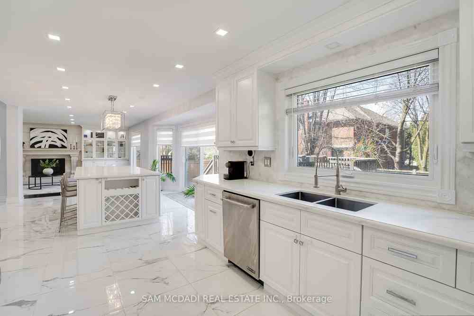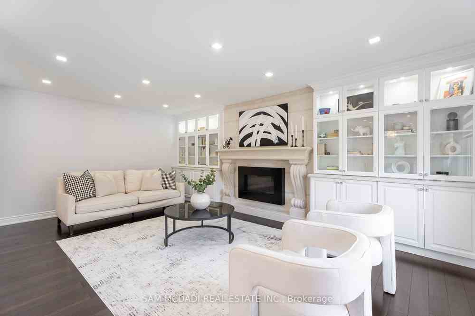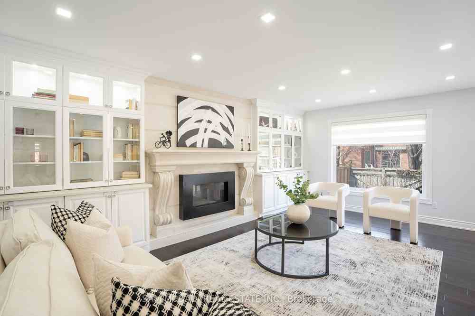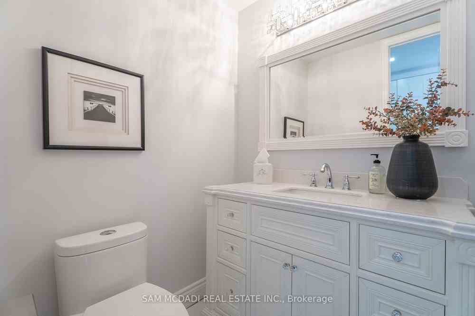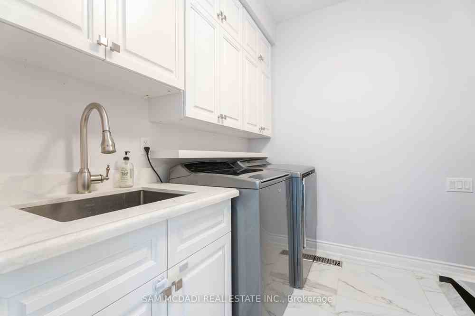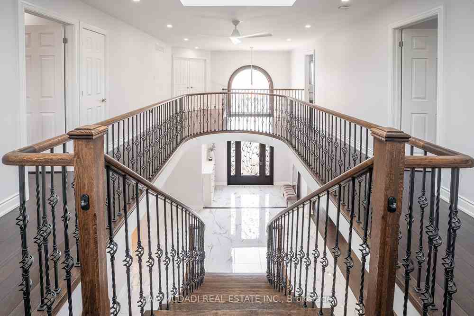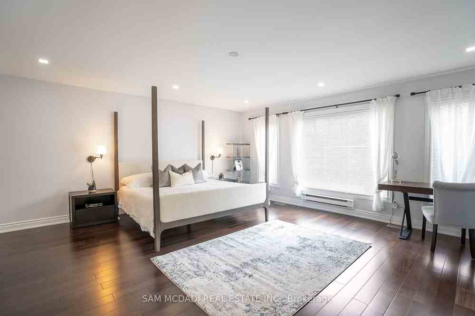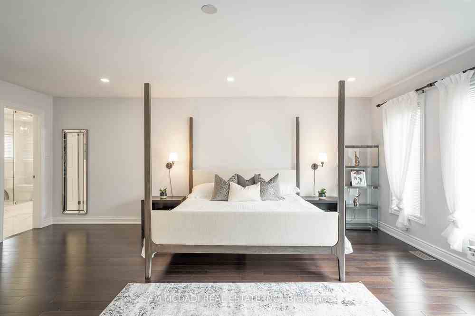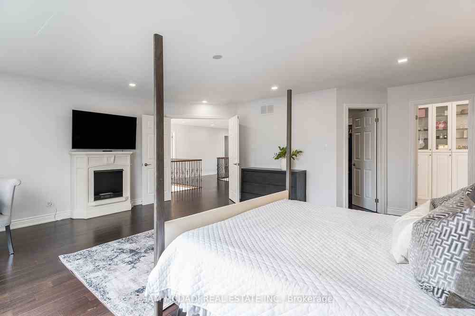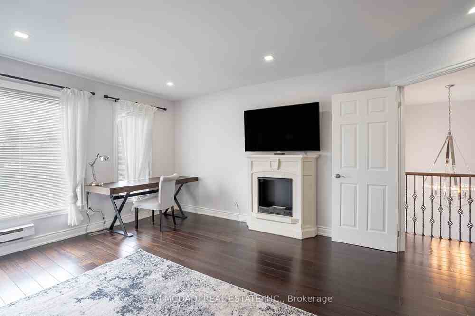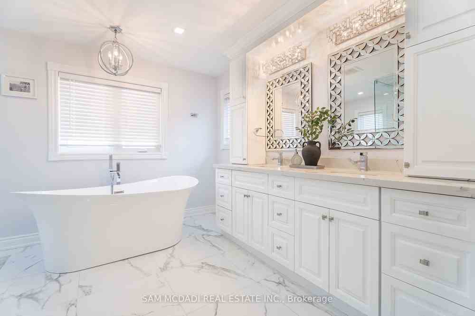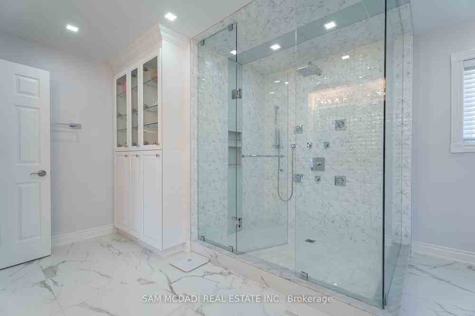$3,488,000
Available - For Sale
Listing ID: W8235476
1451 Indian Rd , Mississauga, L5H 1S5, Ontario
| Immerse yourself into one of South Mississauga's most desirable neighbourhoods, Lorne Park. This awe-inspiring home boasts over 6,000 square feet total with 4+3 bedrooms, prodigious living and entertainment spaces, and a finished basement with a separate apartment. Upon entering, you're instantly met with an open to above foyer with grand staircase, a mixture of gleaming hardwood and porcelain tile floors, and a bright open concept floor plan that seamlessly blends one room to the next. The chef's gourmet kitchen is designed with a large centre island topped with quartz countertops and built-in JennAir appliances, and opens up to the spacious family room with a gas fireplace. Step into the primary suite tailored for rest and relaxation and boasting a 5pc ensuite with an oversize shower and freestanding tub + a walk-in closet. Remarkable location minutes from Lorne Park's renowned school district, waterfront walking trails, Port Credit's bustling restaurants and shops + a quick commute to downtown Toronto via the QEW. Spectacular investment opportunity or perfect for multigenerational living for families looking for their own separate living quarters. |
| Extras: The garage is wired for an electrical car charger, and the property also features plum, magnolia, and cherry trees. Don't delay on this rare offering! |
| Price | $3,488,000 |
| Taxes: | $18115.62 |
| Address: | 1451 Indian Rd , Mississauga, L5H 1S5, Ontario |
| Lot Size: | 78.51 x 127.33 (Feet) |
| Directions/Cross Streets: | South Sheridan Way And Indian Road |
| Rooms: | 9 |
| Rooms +: | 6 |
| Bedrooms: | 4 |
| Bedrooms +: | 3 |
| Kitchens: | 1 |
| Kitchens +: | 1 |
| Family Room: | Y |
| Basement: | Finished |
| Property Type: | Detached |
| Style: | 2-Storey |
| Exterior: | Brick |
| Garage Type: | Built-In |
| (Parking/)Drive: | Circular |
| Drive Parking Spaces: | 6 |
| Pool: | None |
| Approximatly Square Footage: | 3500-5000 |
| Property Features: | Fenced Yard, Golf, Lake/Pond |
| Fireplace/Stove: | Y |
| Heat Source: | Gas |
| Heat Type: | Forced Air |
| Central Air Conditioning: | Central Air |
| Laundry Level: | Main |
| Elevator Lift: | N |
| Sewers: | Sewers |
| Water: | Municipal |
| Utilities-Cable: | Y |
| Utilities-Hydro: | Y |
| Utilities-Gas: | Y |
| Utilities-Telephone: | Y |
$
%
Years
This calculator is for demonstration purposes only. Always consult a professional
financial advisor before making personal financial decisions.
| Although the information displayed is believed to be accurate, no warranties or representations are made of any kind. |
| SAM MCDADI REAL ESTATE INC. |
|
|

Sean Kim
Broker
Dir:
416-998-1113
Bus:
905-270-2000
Fax:
905-270-0047
| Virtual Tour | Book Showing | Email a Friend |
Jump To:
At a Glance:
| Type: | Freehold - Detached |
| Area: | Peel |
| Municipality: | Mississauga |
| Neighbourhood: | Lorne Park |
| Style: | 2-Storey |
| Lot Size: | 78.51 x 127.33(Feet) |
| Tax: | $18,115.62 |
| Beds: | 4+3 |
| Baths: | 6 |
| Fireplace: | Y |
| Pool: | None |
Locatin Map:
Payment Calculator:

