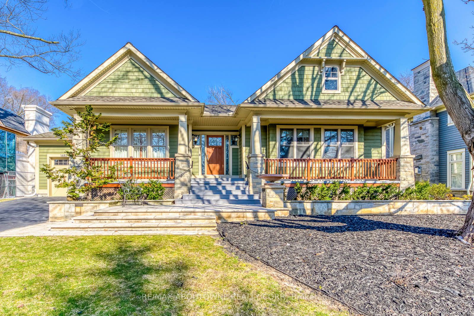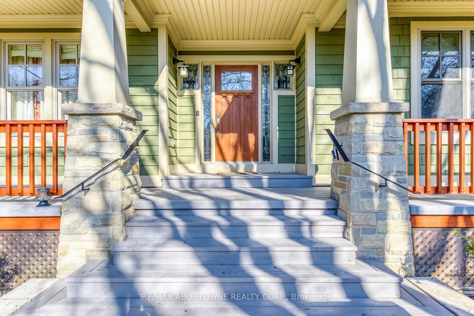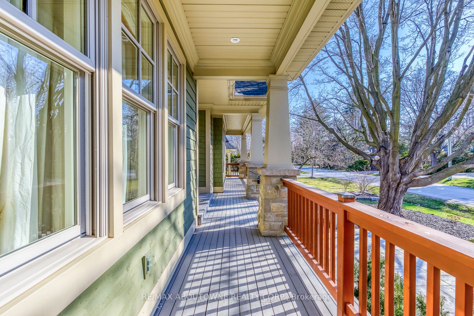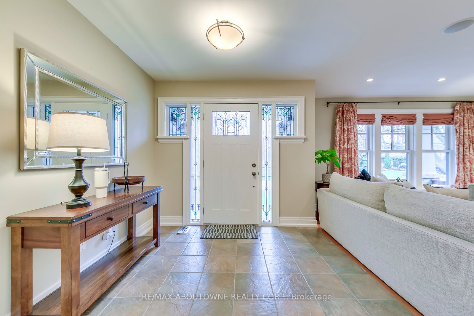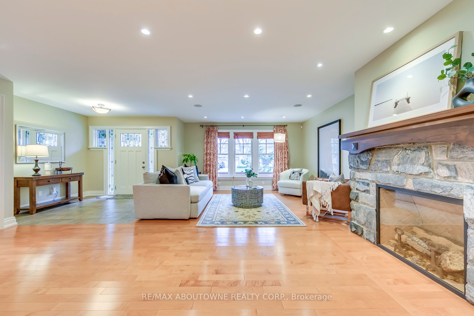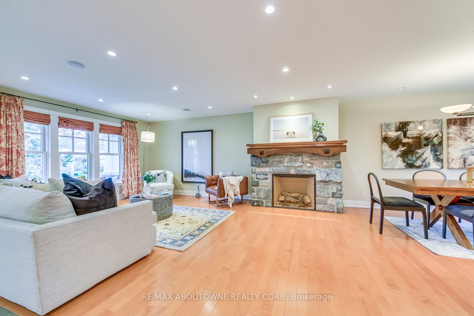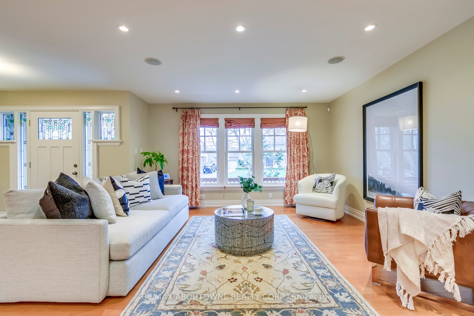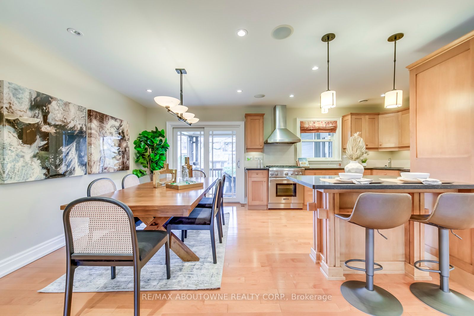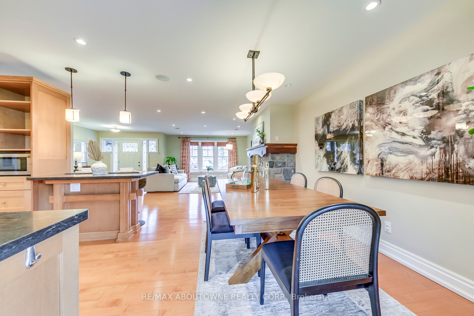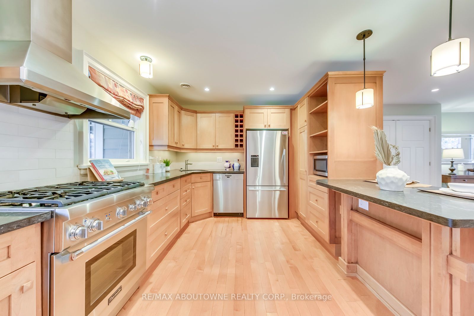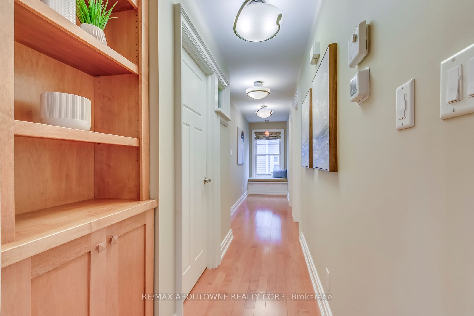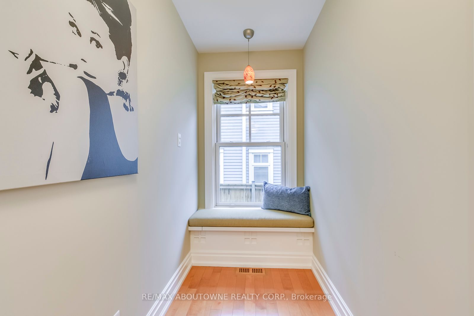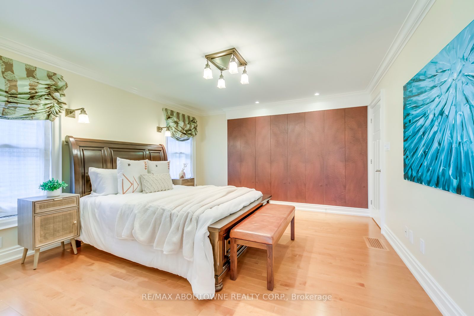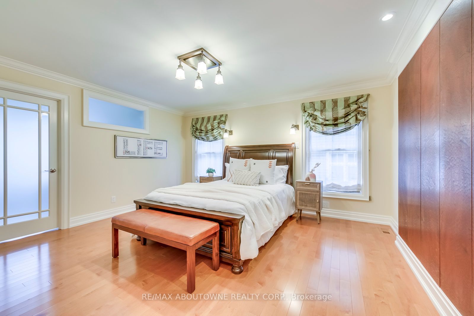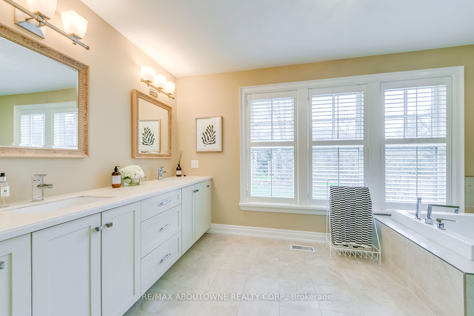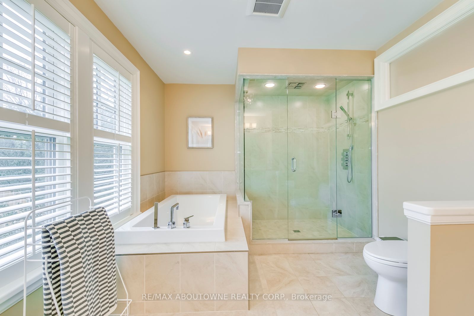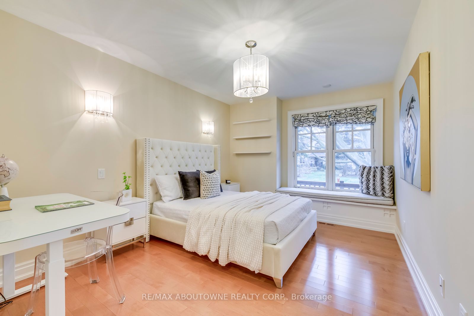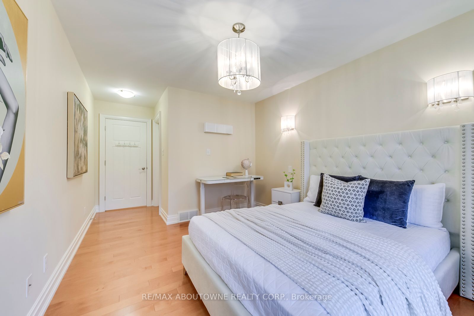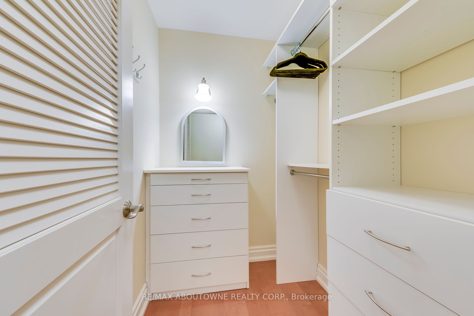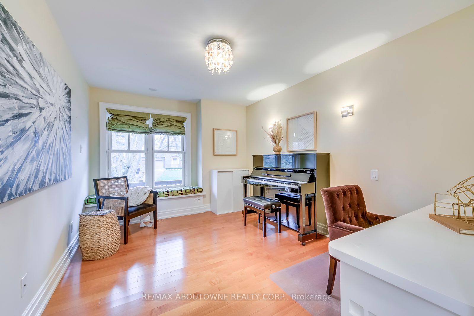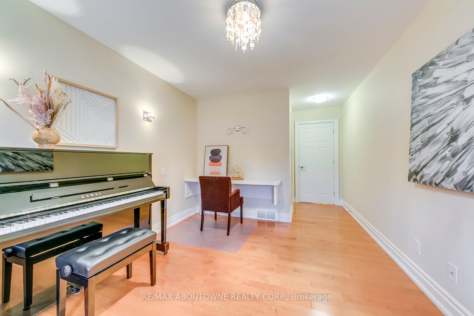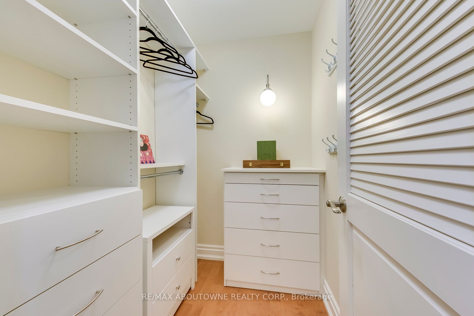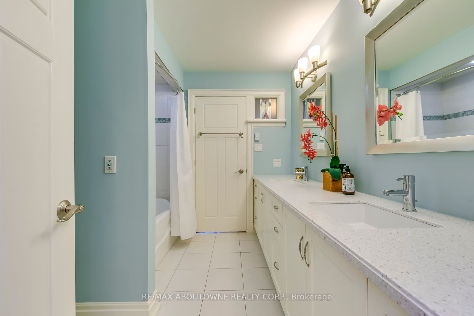$2,899,000
Available - For Sale
Listing ID: W8233644
1485 Duncan Rd , Oakville, L6J 2R5, Ontario
| Gorgeously Property In The Highly Sought-After Neighborhood Of South East Oakville!! This Is A Rare Find Arts & Crafts Style Bungalow With Over 4,000 Sq. Ft. Of Total Living Space. An Inviting Front Porch Welcomes You To This 3+2 Bedroom Executive Family Home. The Serene Rear Garden Features Towering Trees And Beautifully Manicured Lawn And Gardens. The Open Concept Main Floor Layout Is Perfect For Entertaining Boasting A Gourmet Kitchen And An Exceptional Stone Fireplace With A Handcrafted Walnut Mantel As A Focal Point. A Walkout From The Dining Room Leads To A Spacious Covered Deck With Automated Drop Down Screens That Provide Bug Free Evenings. 3 Full Baths, 2 Separate Laundry Areas, Exercise Space, Recreation Room And Wet Bar. Prime Location, Steps To OT Hs And Maple Grove Ps And A Short Drive To Oakville Go Station And Major Highways. Lots Of Storage Space. Attention To Detail And Quality Craftsmanship Are Apparent Throughout This Impressive Home. |
| Extras: Furnace and CAC (2023). |
| Price | $2,899,000 |
| Taxes: | $11528.22 |
| Address: | 1485 Duncan Rd , Oakville, L6J 2R5, Ontario |
| Lot Size: | 79.00 x 151.00 (Feet) |
| Acreage: | < .50 |
| Directions/Cross Streets: | Maple Grove/Duncan |
| Rooms: | 14 |
| Rooms +: | 6 |
| Bedrooms: | 3 |
| Bedrooms +: | 2 |
| Kitchens: | 1 |
| Kitchens +: | 0 |
| Family Room: | N |
| Basement: | Finished, Full |
| Property Type: | Detached |
| Style: | Bungalow |
| Exterior: | Wood |
| Garage Type: | Attached |
| (Parking/)Drive: | Private |
| Drive Parking Spaces: | 2 |
| Pool: | None |
| Other Structures: | Garden Shed |
| Approximatly Square Footage: | 2000-2500 |
| Property Features: | Level, Park, Public Transit, School, Wooded/Treed |
| Fireplace/Stove: | Y |
| Heat Source: | Gas |
| Heat Type: | Forced Air |
| Central Air Conditioning: | Central Air |
| Central Vac: | N |
| Laundry Level: | Main |
| Elevator Lift: | N |
| Sewers: | Sewers |
| Water: | Municipal |
$
%
Years
This calculator is for demonstration purposes only. Always consult a professional
financial advisor before making personal financial decisions.
| Although the information displayed is believed to be accurate, no warranties or representations are made of any kind. |
| RE/MAX ABOUTOWNE REALTY CORP. |
|
|

Sean Kim
Broker
Dir:
416-998-1113
Bus:
905-270-2000
Fax:
905-270-0047
| Virtual Tour | Book Showing | Email a Friend |
Jump To:
At a Glance:
| Type: | Freehold - Detached |
| Area: | Halton |
| Municipality: | Oakville |
| Neighbourhood: | Eastlake |
| Style: | Bungalow |
| Lot Size: | 79.00 x 151.00(Feet) |
| Tax: | $11,528.22 |
| Beds: | 3+2 |
| Baths: | 3 |
| Fireplace: | Y |
| Pool: | None |
Locatin Map:
Payment Calculator:

