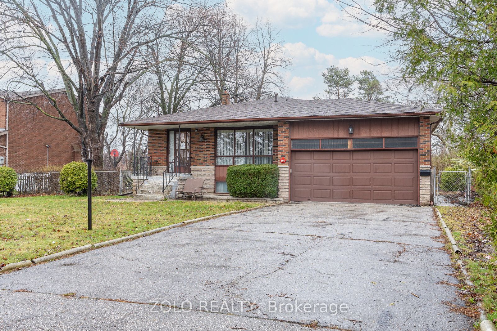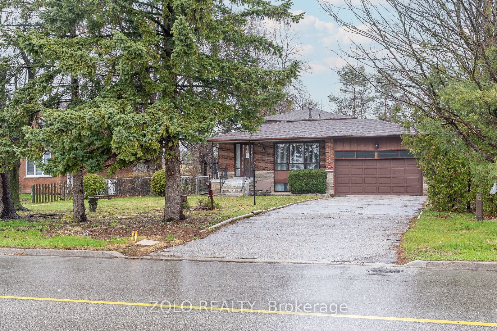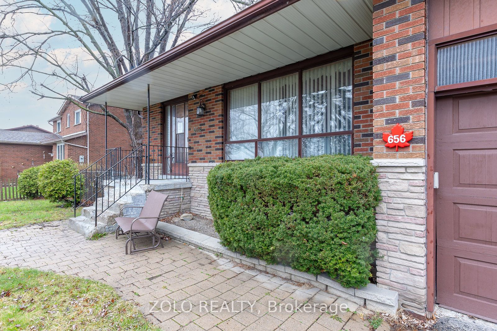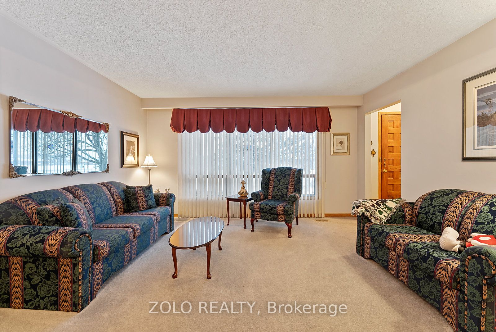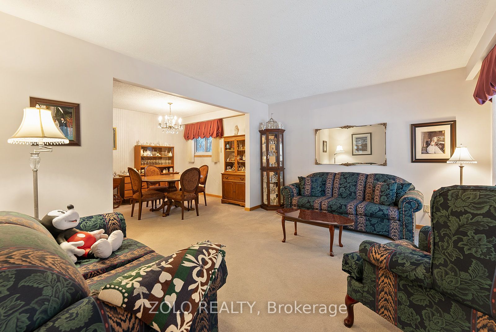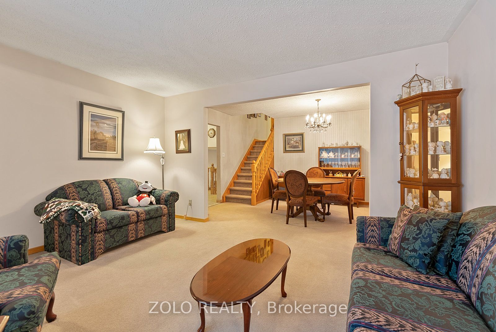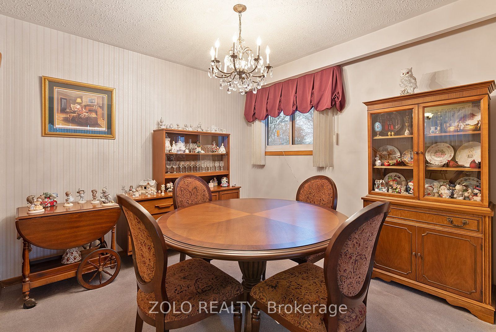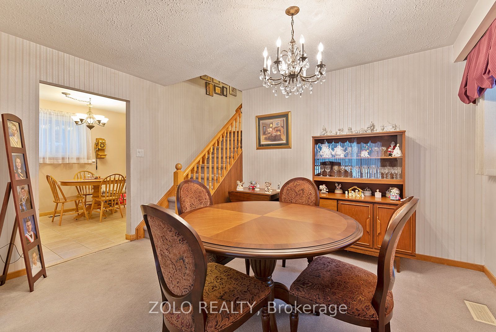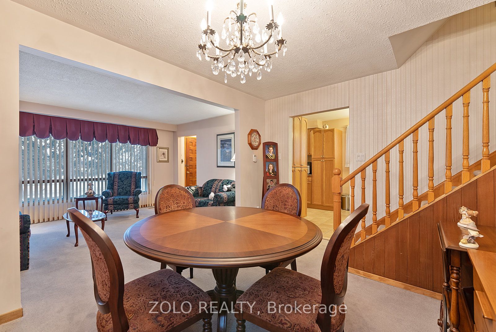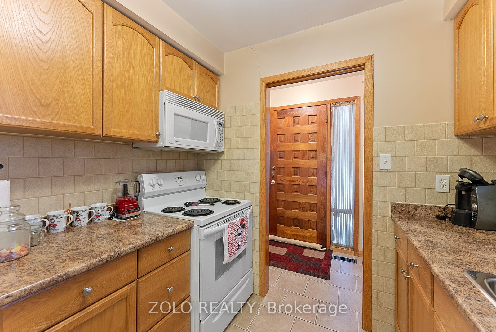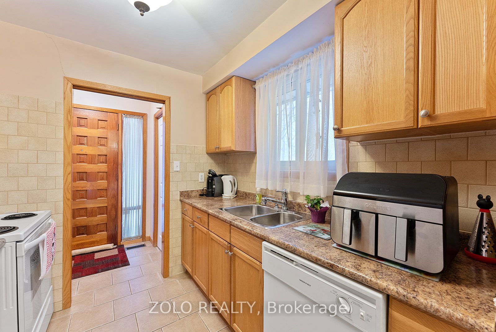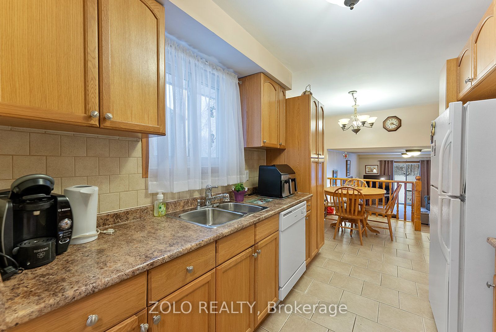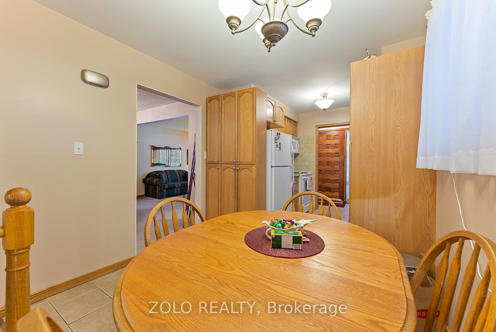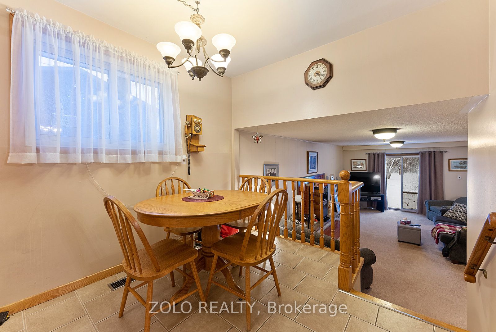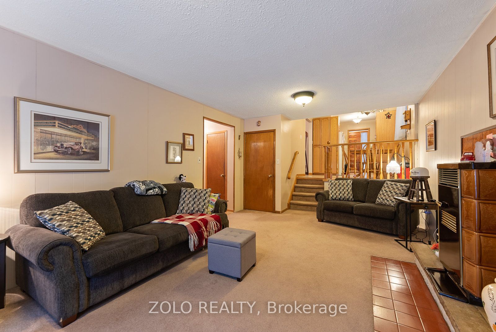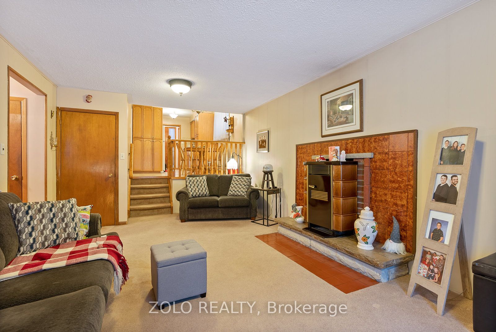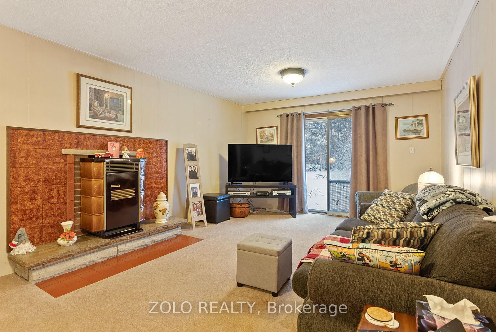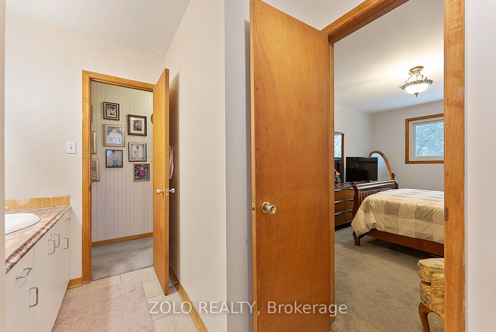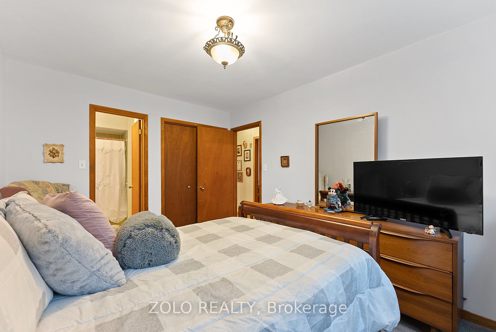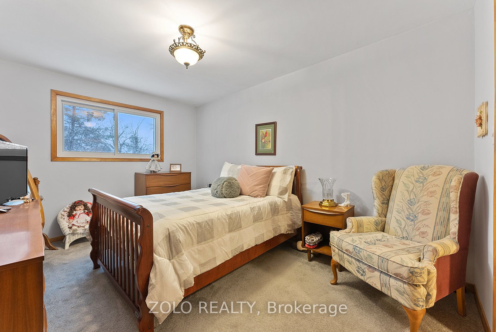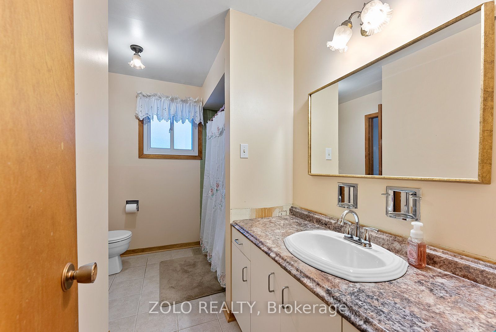$1,150,000
Available - For Sale
Listing ID: E8227544
656 Sheppard Ave , Pickering, L1V 1G3, Ontario
| Solidly Built & Spacious 4 Level, 3 or 4 Bedroom, Brick & Aluminum Siding Backsplit on HUGE 80' x 176' Lot In The Sought-After Woodlands Community. This Home Has been Well Maintained By The Current Owner For Many Years & Is Now Ready For Some Cosmetic Upgrading, Or Could Be A New Home Opportunity For A Builder or Developer. Very Spacious Principal Rooms, 4 Levels, 3 Bedrooms + Den, 2 Bathrooms, Double Car Garage & Double Driveway For 8 Car Parking. HUGE! and Private, Front & Backyards, A Very Short Walk To Shops, Grocery Stores, Restaurants & More. 2 Minute Drive To The 401, 5 Minute Drive To Pickering Town Centre & Pickering "GO" Station. Train & Bus Options To Go To Union Station, 40-45 Minutes Approx. |
| Extras: Approx 1,700 sqft as per MPAC |
| Price | $1,150,000 |
| Taxes: | $6151.20 |
| Address: | 656 Sheppard Ave , Pickering, L1V 1G3, Ontario |
| Lot Size: | 80.85 x 176.35 (Feet) |
| Directions/Cross Streets: | West Of Whites Rd/Dunbarton Hs |
| Rooms: | 9 |
| Bedrooms: | 4 |
| Bedrooms +: | |
| Kitchens: | 1 |
| Family Room: | Y |
| Basement: | Unfinished |
| Property Type: | Detached |
| Style: | Backsplit 4 |
| Exterior: | Alum Siding, Brick |
| Garage Type: | Attached |
| (Parking/)Drive: | Pvt Double |
| Drive Parking Spaces: | 6 |
| Pool: | None |
| Approximatly Square Footage: | 1500-2000 |
| Property Features: | Grnbelt/Cons, Park, Public Transit, Rec Centre, School |
| Fireplace/Stove: | Y |
| Heat Source: | Gas |
| Heat Type: | Forced Air |
| Central Air Conditioning: | Central Air |
| Laundry Level: | Lower |
| Elevator Lift: | N |
| Sewers: | Septic |
| Water: | Municipal |
$
%
Years
This calculator is for demonstration purposes only. Always consult a professional
financial advisor before making personal financial decisions.
| Although the information displayed is believed to be accurate, no warranties or representations are made of any kind. |
| ZOLO REALTY |
|
|

Sean Kim
Broker
Dir:
416-998-1113
Bus:
905-270-2000
Fax:
905-270-0047
| Virtual Tour | Book Showing | Email a Friend |
Jump To:
At a Glance:
| Type: | Freehold - Detached |
| Area: | Durham |
| Municipality: | Pickering |
| Neighbourhood: | Woodlands |
| Style: | Backsplit 4 |
| Lot Size: | 80.85 x 176.35(Feet) |
| Tax: | $6,151.2 |
| Beds: | 4 |
| Baths: | 2 |
| Fireplace: | Y |
| Pool: | None |
Locatin Map:
Payment Calculator:

