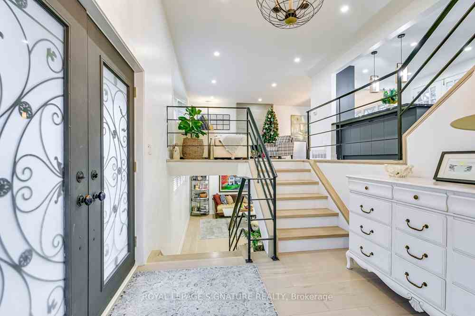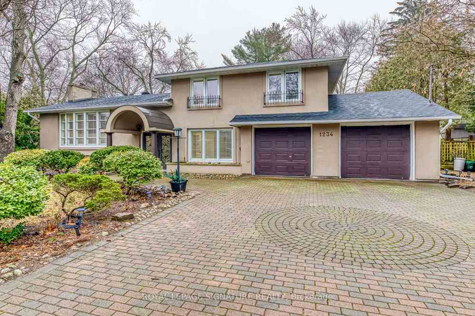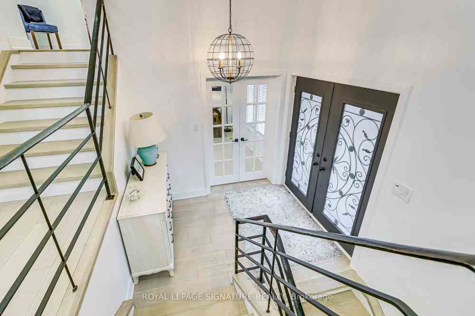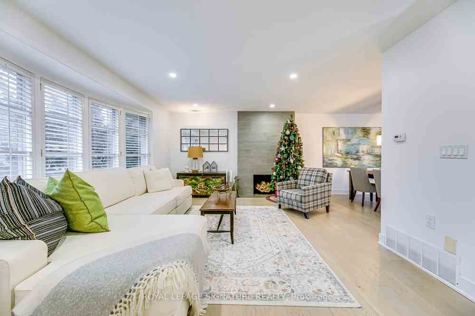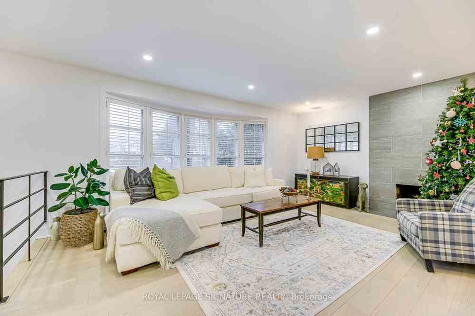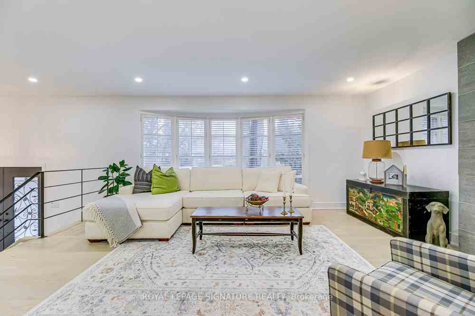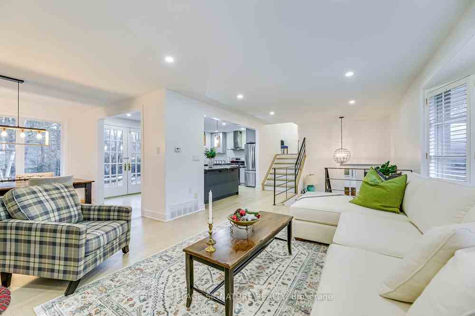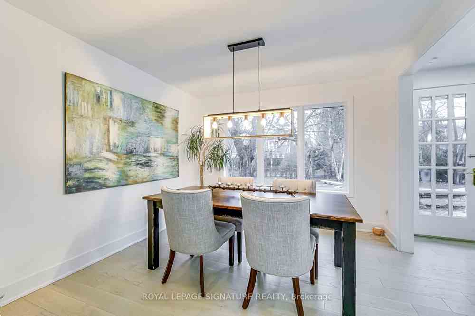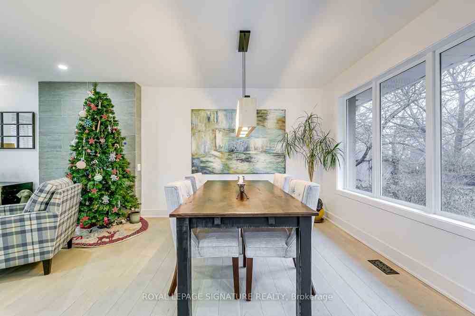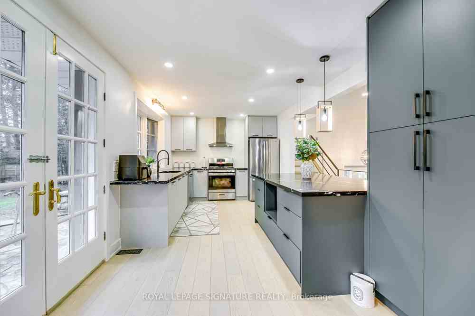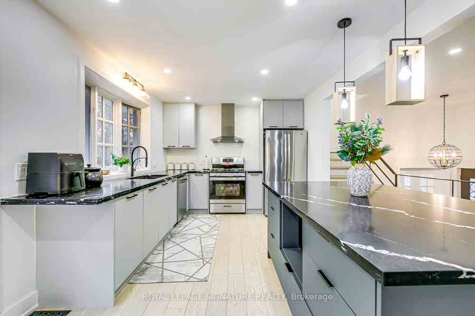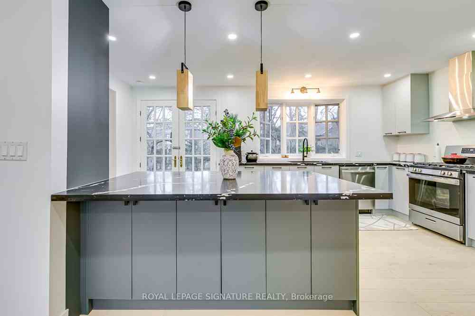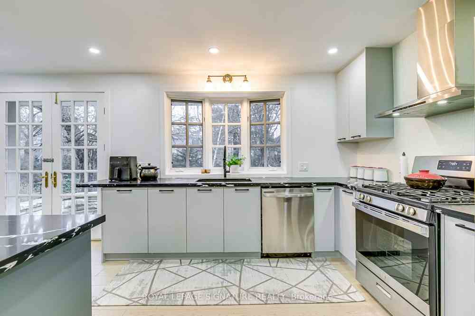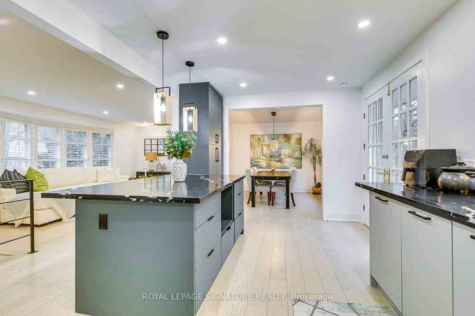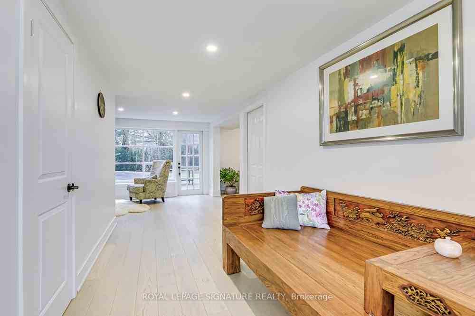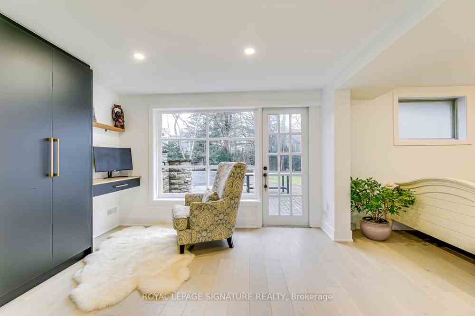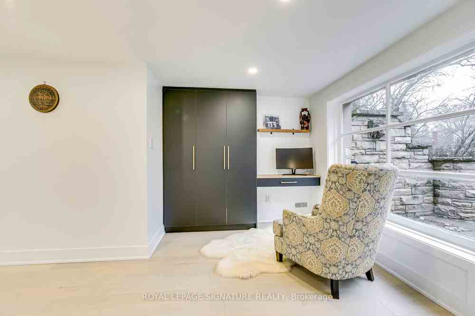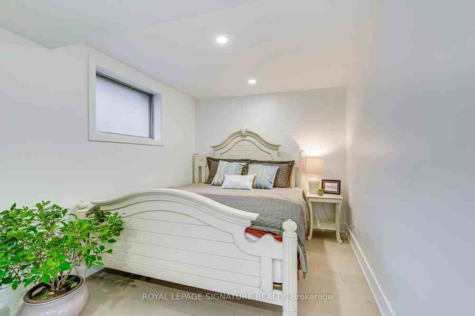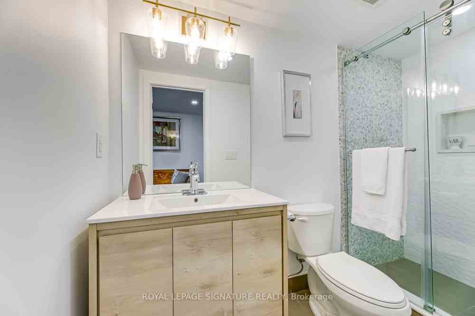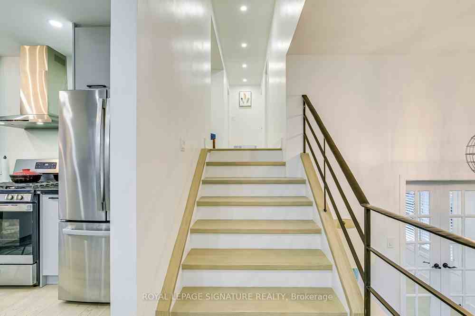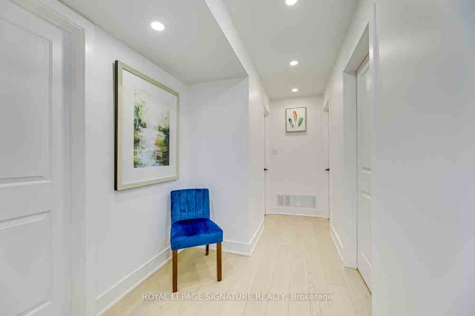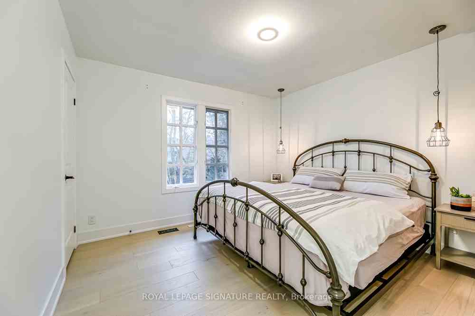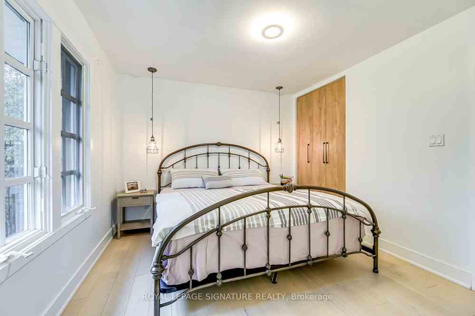$3,499,999
Available - For Sale
Listing ID: W8226078
1234 Devon Rd , Oakville, L6J 2L8, Ontario
| Discover the opportunity to own a fully renovated home on a giant 104x150ft lot in the prestigious Eastlake neighbourhood. Open concept main floor with large bay windows overlooking the landscaped yard. Large living room & office space with full bath & walk-out to fenced backyard with the inground Pool, Master bedroom and the fourth bedroom both with their ensuite bath. Outstanding finishes throughout with wide-plank engineered hardwood flooring, designer kitchen with stainless steel & more. Top public & Private School District, Maple Grove, Ej James & Oakville Trafalgar High School. Many upgrades including furnace & AC (2017), roof (2021), swimming pool liner & heater (2019), and full interior renovation (2022). |
| Price | $3,499,999 |
| Taxes: | $10152.00 |
| Address: | 1234 Devon Rd , Oakville, L6J 2L8, Ontario |
| Lot Size: | 104.00 x 150.00 (Feet) |
| Directions/Cross Streets: | Morrison Rd & Lakeshore Rd , E |
| Rooms: | 8 |
| Bedrooms: | 4 |
| Bedrooms +: | |
| Kitchens: | 1 |
| Family Room: | Y |
| Basement: | Finished |
| Property Type: | Detached |
| Style: | Backsplit 3 |
| Exterior: | Stucco/Plaster |
| Garage Type: | Built-In |
| (Parking/)Drive: | Pvt Double |
| Drive Parking Spaces: | 6 |
| Pool: | Inground |
| Fireplace/Stove: | Y |
| Heat Source: | Gas |
| Heat Type: | Forced Air |
| Central Air Conditioning: | Central Air |
| Sewers: | Sewers |
| Water: | Municipal |
$
%
Years
This calculator is for demonstration purposes only. Always consult a professional
financial advisor before making personal financial decisions.
| Although the information displayed is believed to be accurate, no warranties or representations are made of any kind. |
| ROYAL LEPAGE SIGNATURE REALTY |
|
|

Sean Kim
Broker
Dir:
416-998-1113
Bus:
905-270-2000
Fax:
905-270-0047
| Virtual Tour | Book Showing | Email a Friend |
Jump To:
At a Glance:
| Type: | Freehold - Detached |
| Area: | Halton |
| Municipality: | Oakville |
| Neighbourhood: | Eastlake |
| Style: | Backsplit 3 |
| Lot Size: | 104.00 x 150.00(Feet) |
| Tax: | $10,152 |
| Beds: | 4 |
| Baths: | 4 |
| Fireplace: | Y |
| Pool: | Inground |
Locatin Map:
Payment Calculator:

