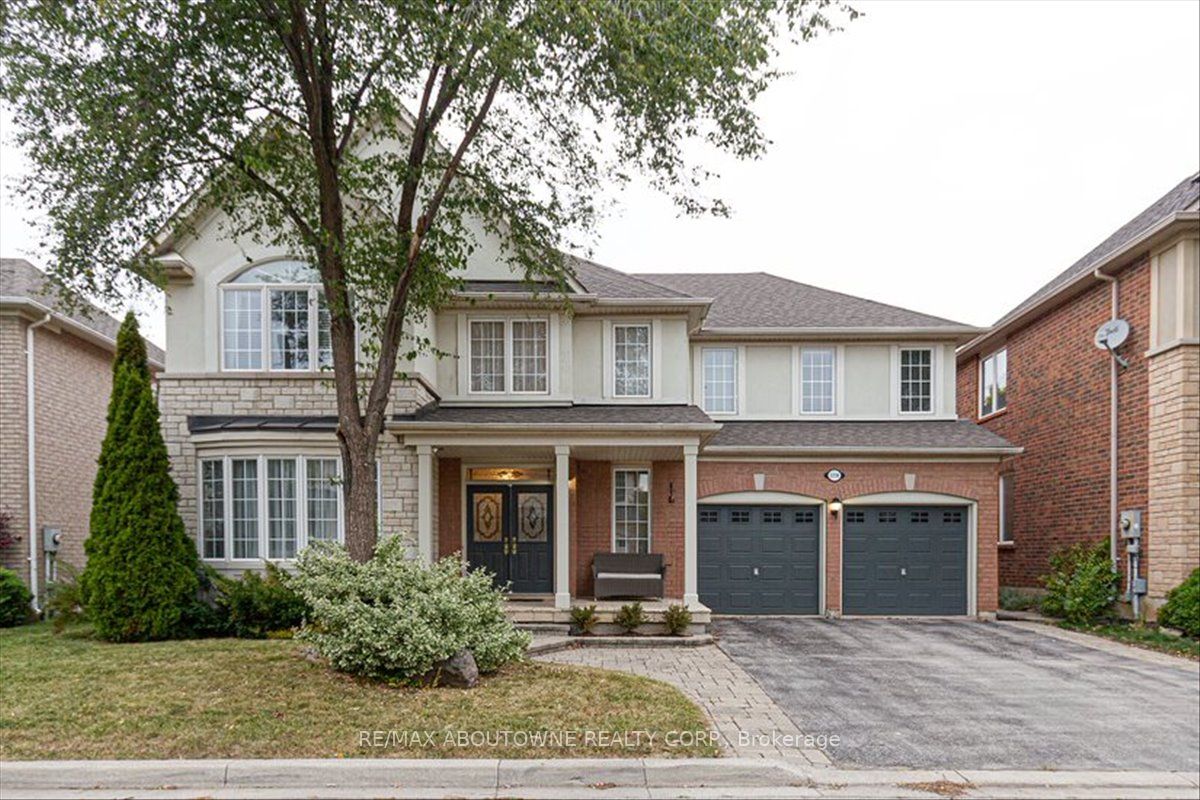$2,298,000
Available - For Sale
Listing ID: W8224522
2238 Canonridge Circ , Oakville, L6M 4T8, Ontario
| This very spacious executive family home (5086 sq feet of finished living space) is situated on a quiet street in the highly sought after area of Westmount in Oakville. Close to many excellent schools, shopping, trails, and a 6-minute drive to the new Oakville Hospital! This immaculately maintained 4 plus 1 bedroom, 4.5-bathroom home features 9-footceilings in the open concept main floor. Formal living room/dining room, open concept kitchen and family room and main floor office make for comfortable family living and entertaining! The upgraded kitchen has white cabinetry, granite counters, backsplash, center island, newer stainless-steel appliances and convenient corner pantry. The kitchen also has a large breakfast area that accommodates a large family table and overlooks the backyard and deck. The family room has gas fireplace and overlooks the backyard. The large main floor office is tucked away for private work optimal for working from home! Upstairs features a large open family study/reading area. Primary retreat has two walk-in closets and 5-piece ensuite bathroom. Three other spacious bedrooms all have access to the other two bathrooms. The second and third bedroom share a jack and Jill bathroom and the fourth bedroom is ensuite. There is also useful second floor laundry room. The professionally finished basement features a large recreation room, a fifth bedroom (being used as home theatre), a 3-piece bathroom and loads of storage. This home is excellently located close to transit and major highways for an easy commute. |
| Price | $2,298,000 |
| Taxes: | $8630.96 |
| Address: | 2238 Canonridge Circ , Oakville, L6M 4T8, Ontario |
| Lot Size: | 55.35 x 84.36 (Feet) |
| Directions/Cross Streets: | Canonridge/Gooseberry |
| Rooms: | 14 |
| Bedrooms: | 4 |
| Bedrooms +: | 1 |
| Kitchens: | 1 |
| Family Room: | Y |
| Basement: | Finished, Full |
| Approximatly Age: | 16-30 |
| Property Type: | Detached |
| Style: | 2-Storey |
| Exterior: | Brick, Stone |
| Garage Type: | Attached |
| (Parking/)Drive: | Pvt Double |
| Drive Parking Spaces: | 2 |
| Pool: | None |
| Approximatly Age: | 16-30 |
| Approximatly Square Footage: | 3000-3500 |
| Fireplace/Stove: | Y |
| Heat Source: | Gas |
| Heat Type: | Forced Air |
| Central Air Conditioning: | Central Air |
| Sewers: | Sewers |
| Water: | Municipal |
$
%
Years
This calculator is for demonstration purposes only. Always consult a professional
financial advisor before making personal financial decisions.
| Although the information displayed is believed to be accurate, no warranties or representations are made of any kind. |
| RE/MAX ABOUTOWNE REALTY CORP. |
|
|

Sean Kim
Broker
Dir:
416-998-1113
Bus:
905-270-2000
Fax:
905-270-0047
| Book Showing | Email a Friend |
Jump To:
At a Glance:
| Type: | Freehold - Detached |
| Area: | Halton |
| Municipality: | Oakville |
| Neighbourhood: | West Oak Trails |
| Style: | 2-Storey |
| Lot Size: | 55.35 x 84.36(Feet) |
| Approximate Age: | 16-30 |
| Tax: | $8,630.96 |
| Beds: | 4+1 |
| Baths: | 5 |
| Fireplace: | Y |
| Pool: | None |
Locatin Map:
Payment Calculator:


























