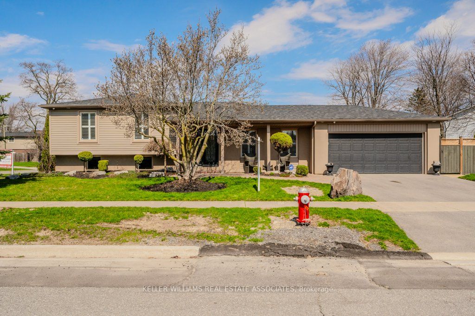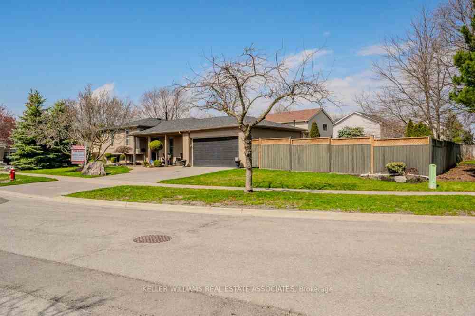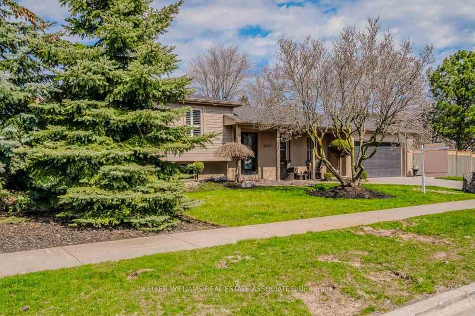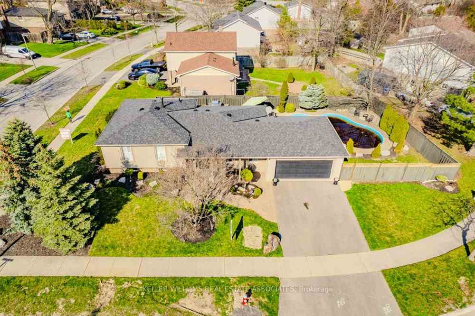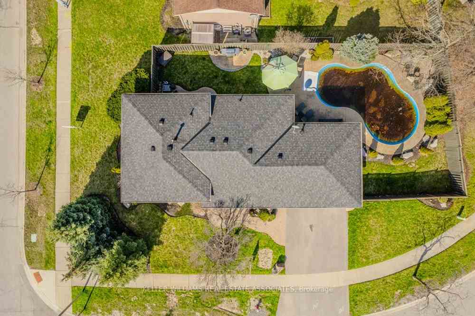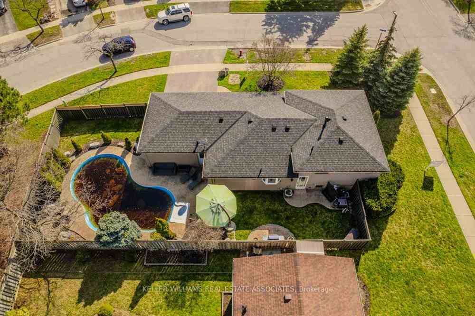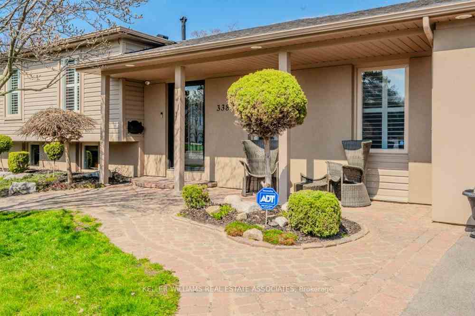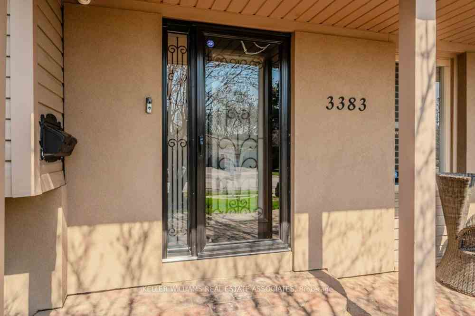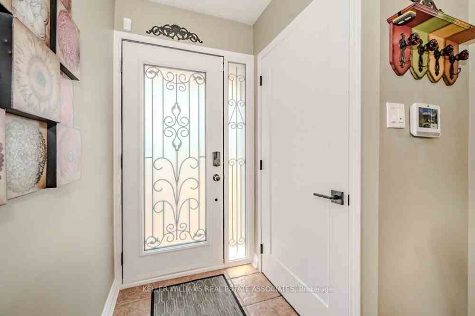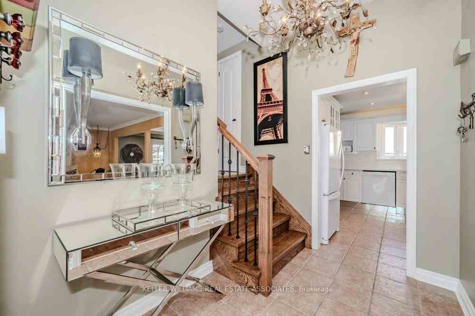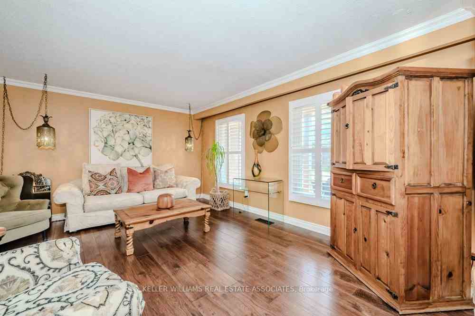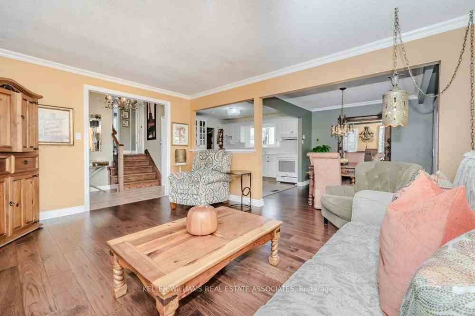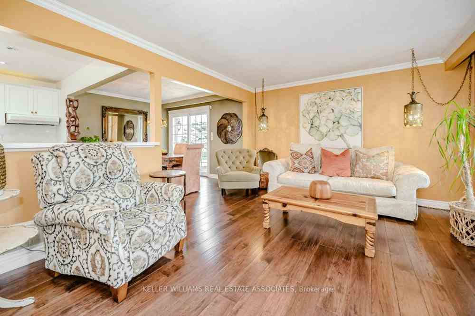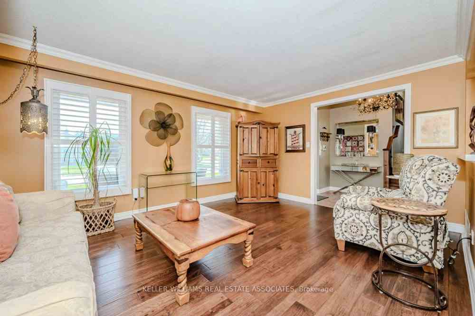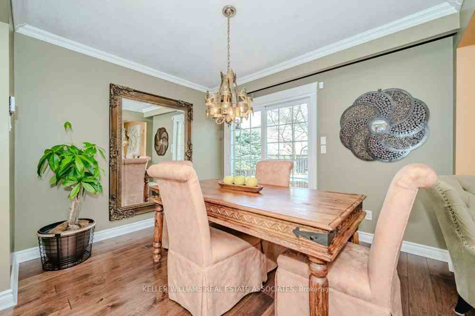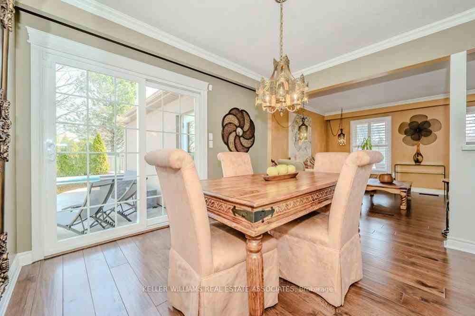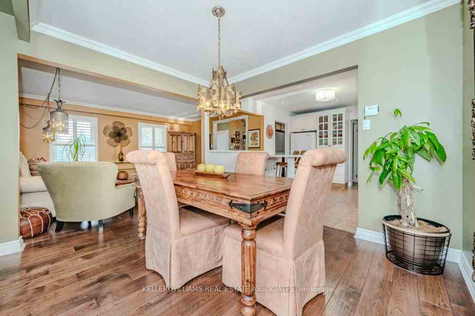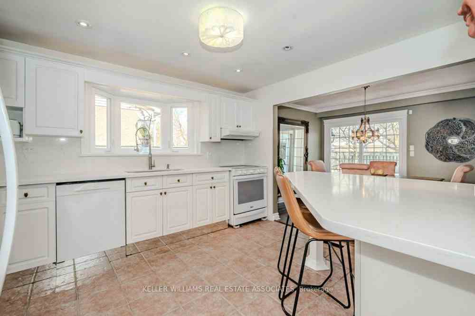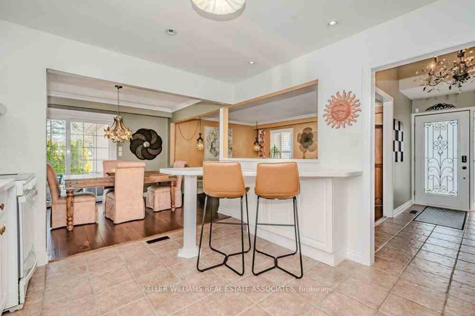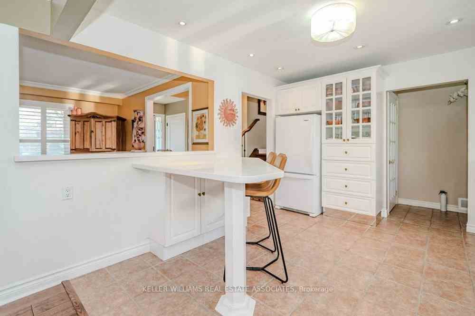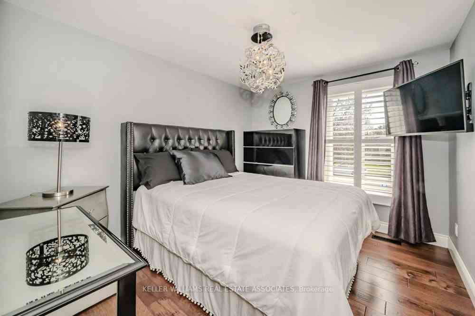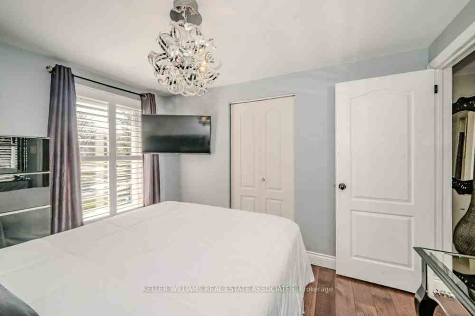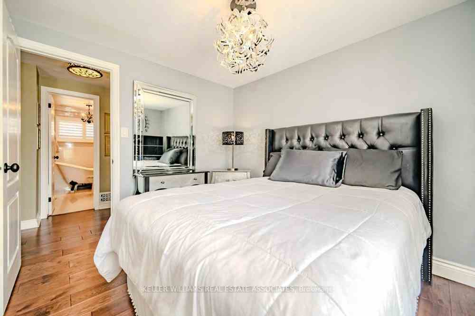$1,425,000
Available - For Sale
Listing ID: W8219114
3383 Mainsail Cres , Mississauga, L5L 1H3, Ontario
| Perfect for young families in an established and quiet area with parks, trails, playgrounds, and shopping all within a short walking distance. Corner lot with incredible privacy and a salt water heated inground pool offers an oasis in the city. Hundreds of thousands of dollars spent on upgrades and beautiful finishes throughout. Open concept main floor offers a peninsula in the kitchen for quick breakfast, potlights, Quartz countertop and backsplash, and under/over cabinet lighting. Dining room large enough to accommodate a table for 8 and a walk out to the pool area. California shutters on most windows, crown moulding, updated baseboards. Stunning wood stairs with wrought iron pickets lead to upper level with three large bedrooms and a main bathroom with Cali shutters, crank windows, and lots of closet space. Basement features a full bathroom, carpet free floors, a gas fireplace, above grade windows, built in speakers for surround sound and a huge crawl space for storage with lights. Laundry and utility room are tucked away and feature matching HE washer and dryer. Beautifully maintained and loved for over 26 years with great pride of ownership with incredible curb appeal, custom front door, interlocking front walkway, many many perennials, stamped concrete around the pool with foliage in the summer that provides ultimate privacy in the back yard, a fenced in yard, ADT hook up, and tasteful decor. You can be in your new home in time to enjoy your summer by the pool! |
| Extras: Gas hook up for BBQ; gas hook up for kitchen stove (currently electric); additional entry to yard by bsmt stairwell; |
| Price | $1,425,000 |
| Taxes: | $6171.00 |
| Address: | 3383 Mainsail Cres , Mississauga, L5L 1H3, Ontario |
| Lot Size: | 125.00 x 68.11 (Feet) |
| Acreage: | < .50 |
| Directions/Cross Streets: | Glen Erin And The Collegeway |
| Rooms: | 6 |
| Rooms +: | 1 |
| Bedrooms: | 3 |
| Bedrooms +: | |
| Kitchens: | 1 |
| Family Room: | N |
| Basement: | Finished |
| Property Type: | Detached |
| Style: | Sidesplit 3 |
| Exterior: | Stucco/Plaster |
| Garage Type: | Attached |
| (Parking/)Drive: | Pvt Double |
| Drive Parking Spaces: | 2 |
| Pool: | Inground |
| Approximatly Square Footage: | 1100-1500 |
| Property Features: | Fenced Yard |
| Fireplace/Stove: | Y |
| Heat Source: | Gas |
| Heat Type: | Forced Air |
| Central Air Conditioning: | Central Air |
| Laundry Level: | Lower |
| Sewers: | Sewers |
| Water: | Municipal |
$
%
Years
This calculator is for demonstration purposes only. Always consult a professional
financial advisor before making personal financial decisions.
| Although the information displayed is believed to be accurate, no warranties or representations are made of any kind. |
| KELLER WILLIAMS REAL ESTATE ASSOCIATES |
|
|

Sean Kim
Broker
Dir:
416-998-1113
Bus:
905-270-2000
Fax:
905-270-0047
| Virtual Tour | Book Showing | Email a Friend |
Jump To:
At a Glance:
| Type: | Freehold - Detached |
| Area: | Peel |
| Municipality: | Mississauga |
| Neighbourhood: | Erin Mills |
| Style: | Sidesplit 3 |
| Lot Size: | 125.00 x 68.11(Feet) |
| Tax: | $6,171 |
| Beds: | 3 |
| Baths: | 2 |
| Fireplace: | Y |
| Pool: | Inground |
Locatin Map:
Payment Calculator:

