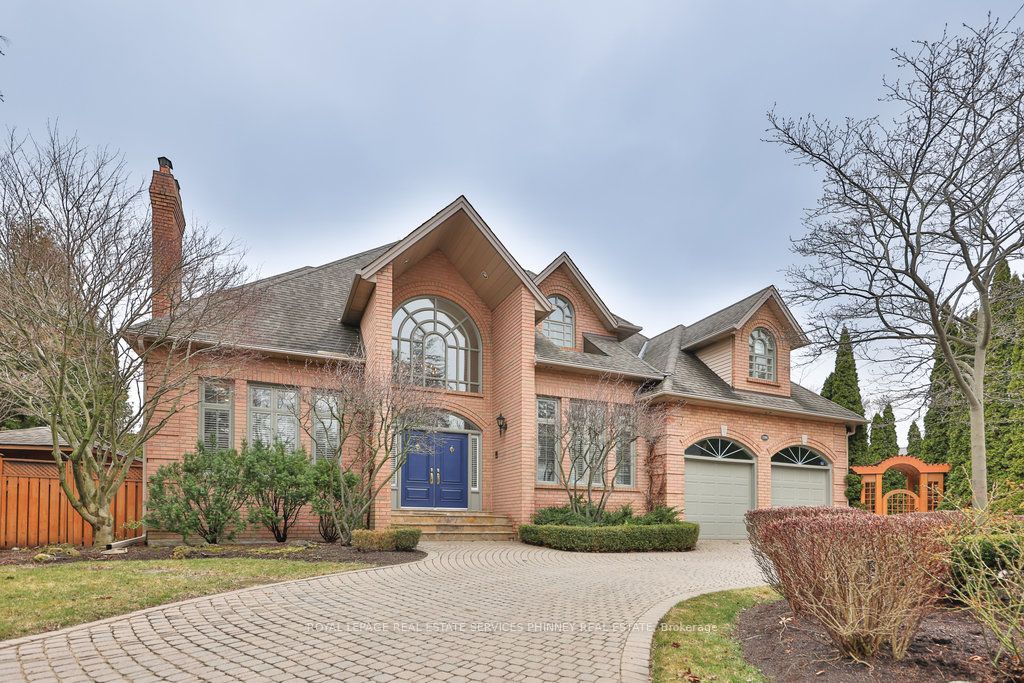$3,150,000
Available - For Sale
Listing ID: W8207398
1391 Meadow Green Crt , Mississauga, L5H 4J3, Ontario
| This 4+1 Bed, 4 Bath home is nestled on a tranquil court within the esteemed Lorne Park community, moments away from Lorne Park SS. Entering the home you are welcomed w/grand two-storey foyer featuring marble tiles. W/over 5,500 sqft living space w/generously sized rooms, hardwood floors throughout the main and second floor, 3 cozy fireplaces, & intricate architectural accents throughout. The main floor office offers serene views of the front yard gardens. The updated kitchen showcases S/S appliances & spacious central island. Kitchen & family room step out onto the patio overlooking the meticulously landscaped backyard. Four generously sized bedrooms, including a luxurious master suite w/over-sized dressing room & two lavish 5-piece baths. Finished basement, w/bedroom ensuite bathroom, wet bar, & rec room. Retreat to the backyard sanctuary, enveloped by privacy hedges and a pergola, and indulge in a refreshing swim in the heated saltwater pool. This home is strategically located near top-rated schools, community of Port Credit, Clarkson Village, The Mississauga Golf and Country Club, and offers easy QEW access. Experience a perfect blend of comfort, style, and proximity to amenities in this remarkable residence. |
| Price | $3,150,000 |
| Taxes: | $18371.00 |
| Address: | 1391 Meadow Green Crt , Mississauga, L5H 4J3, Ontario |
| Lot Size: | 51.92 x 104.24 (Feet) |
| Directions/Cross Streets: | Lorne Park Road & Lindburgh |
| Rooms: | 10 |
| Rooms +: | 4 |
| Bedrooms: | 4 |
| Bedrooms +: | 1 |
| Kitchens: | 1 |
| Family Room: | Y |
| Basement: | Finished, Sep Entrance |
| Approximatly Age: | 16-30 |
| Property Type: | Detached |
| Style: | 2-Storey |
| Exterior: | Brick |
| Garage Type: | Built-In |
| (Parking/)Drive: | Pvt Double |
| Drive Parking Spaces: | 4 |
| Pool: | Inground |
| Approximatly Age: | 16-30 |
| Approximatly Square Footage: | 3500-5000 |
| Property Features: | Cul De Sac, Fenced Yard, Lake/Pond, Park, Public Transit, Rec Centre |
| Fireplace/Stove: | Y |
| Heat Source: | Gas |
| Heat Type: | Forced Air |
| Central Air Conditioning: | Central Air |
| Laundry Level: | Main |
| Elevator Lift: | N |
| Sewers: | Sewers |
| Water: | Municipal |
$
%
Years
This calculator is for demonstration purposes only. Always consult a professional
financial advisor before making personal financial decisions.
| Although the information displayed is believed to be accurate, no warranties or representations are made of any kind. |
| ROYAL LEPAGE REAL ESTATE SERVICES PHINNEY REAL ESTATE |
|
|

Sean Kim
Broker
Dir:
416-998-1113
Bus:
905-270-2000
Fax:
905-270-0047
| Virtual Tour | Book Showing | Email a Friend |
Jump To:
At a Glance:
| Type: | Freehold - Detached |
| Area: | Peel |
| Municipality: | Mississauga |
| Neighbourhood: | Lorne Park |
| Style: | 2-Storey |
| Lot Size: | 51.92 x 104.24(Feet) |
| Approximate Age: | 16-30 |
| Tax: | $18,371 |
| Beds: | 4+1 |
| Baths: | 4 |
| Fireplace: | Y |
| Pool: | Inground |
Locatin Map:
Payment Calculator:


























