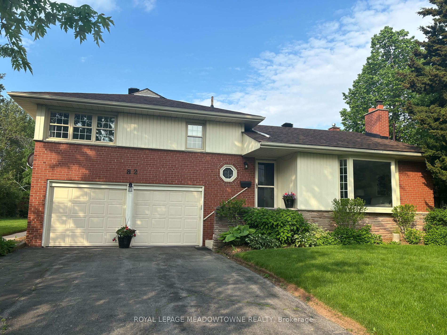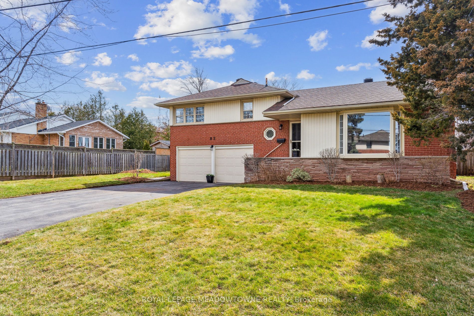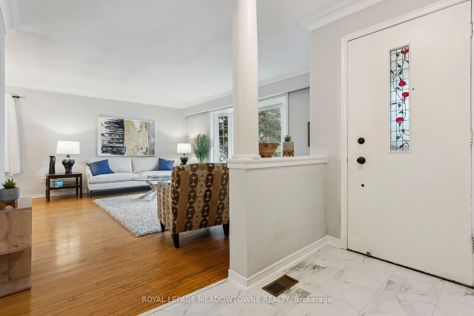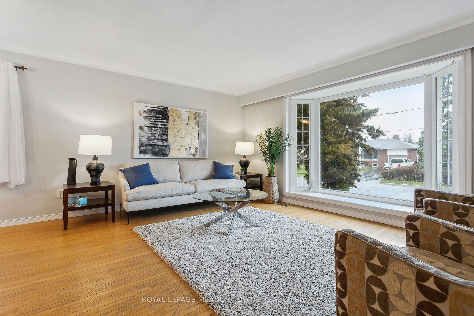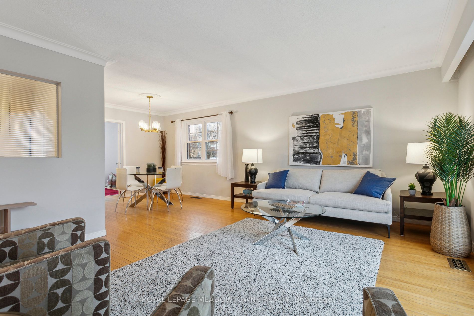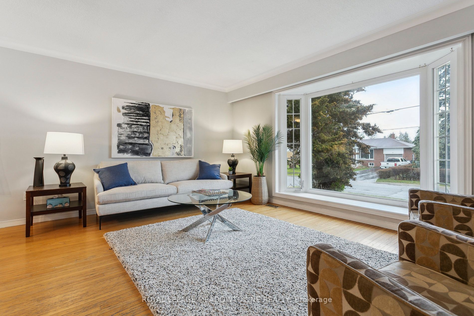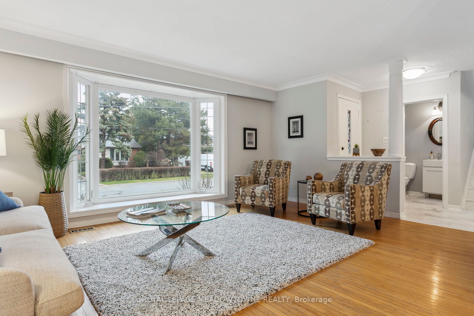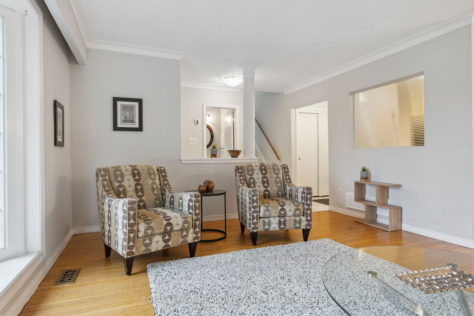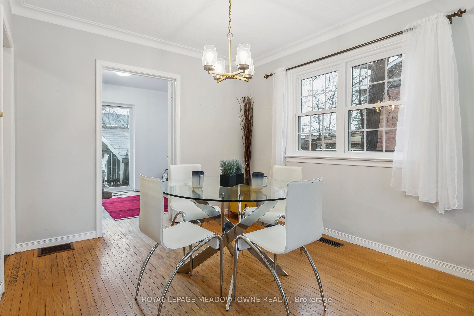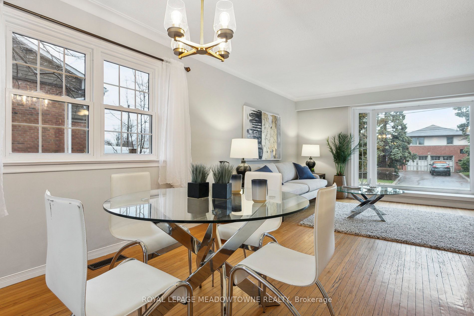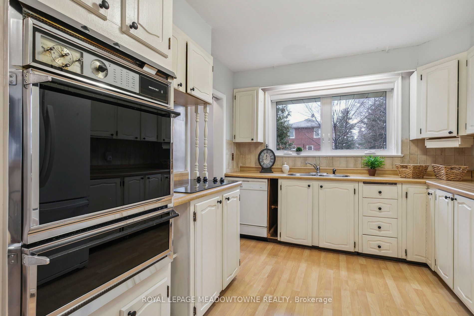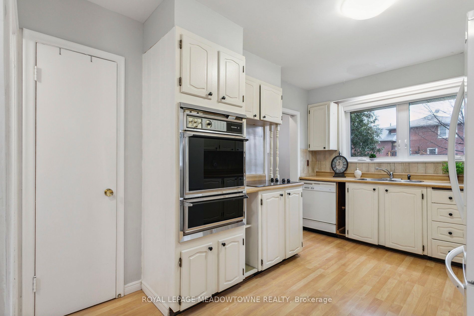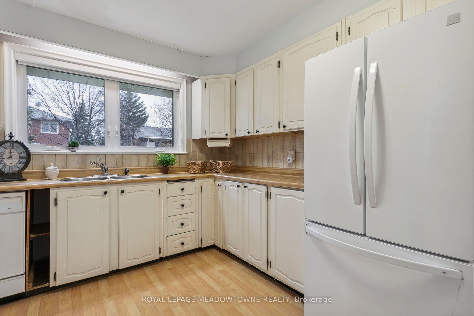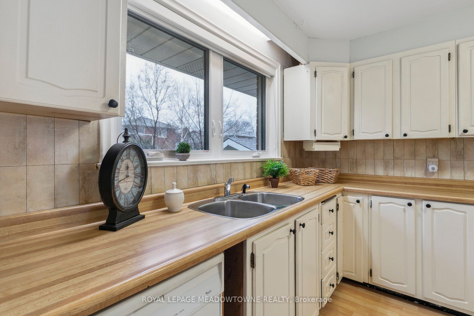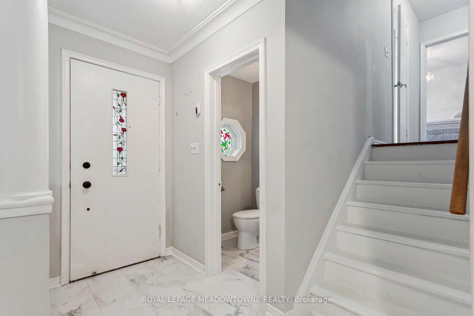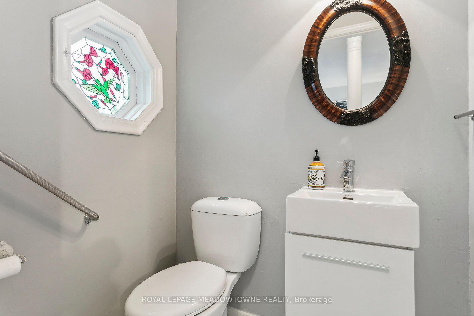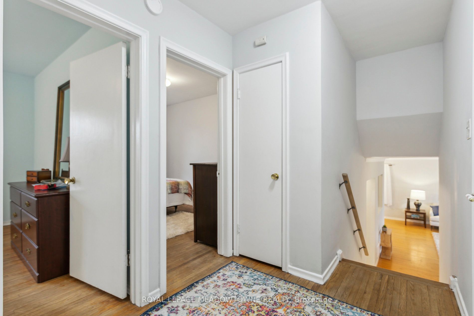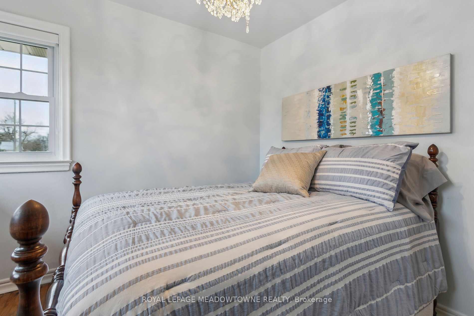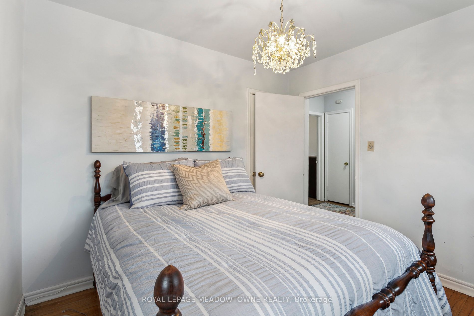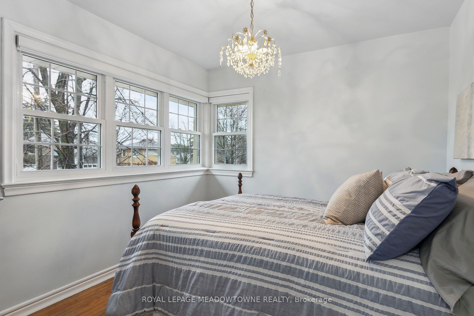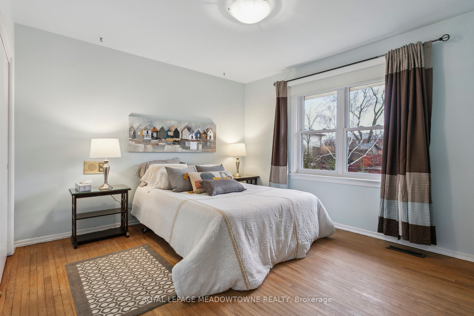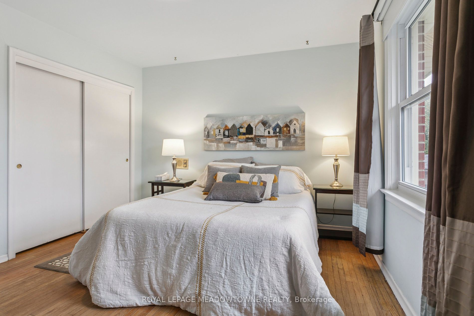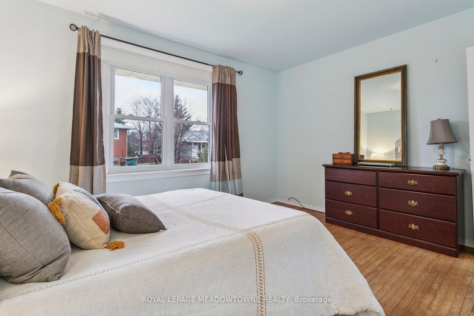$1,249,000
Available - For Sale
Listing ID: W8202780
82 Roy Dr , Mississauga, L5M 1A7, Ontario
| Wow! Discover the charm of family living in this 3-bedroom side-split home, ideally situated in the quaint Village of Streetsville. This property stands out with its expansive 80 ft wide lot, complemented by a two-car garage, and walk-up basement enhancing its appeal and functionality. The living room, adorned with a large bay window, invites an abundance of natural light, creating a warm and welcoming atmosphere throughout the home. Whether you're inclined to customize through renovations or appreciate its current turn-key condition, this home caters to diverse preferences. Nestled in the trendy and vibrant neighborhood of Vista Heights, residents benefit from being in a sought-after school district. Convenience is paramount, with easy access to the Streetsville GO Transit station, major highways, and the Toronto International Airport, placing essential travel and daily amenities within reach. Embrace the local lifestyle with the shops and amenities of Streetsville, all contributing to this home's undeniable allure. |
| Price | $1,249,000 |
| Taxes: | $5966.33 |
| Address: | 82 Roy Dr , Mississauga, L5M 1A7, Ontario |
| Lot Size: | 80.00 x 106.50 (Feet) |
| Directions/Cross Streets: | Thomas & Erin Mills |
| Rooms: | 8 |
| Rooms +: | 1 |
| Bedrooms: | 3 |
| Bedrooms +: | |
| Kitchens: | 1 |
| Family Room: | Y |
| Basement: | Part Fin, Sep Entrance |
| Approximatly Age: | 51-99 |
| Property Type: | Detached |
| Style: | Sidesplit 3 |
| Exterior: | Alum Siding, Brick |
| Garage Type: | Built-In |
| (Parking/)Drive: | Pvt Double |
| Drive Parking Spaces: | 2 |
| Pool: | None |
| Approximatly Age: | 51-99 |
| Property Features: | Hospital, Library, Park, Place Of Worship, Public Transit, School |
| Fireplace/Stove: | Y |
| Heat Source: | Gas |
| Heat Type: | Forced Air |
| Central Air Conditioning: | Central Air |
| Laundry Level: | Lower |
| Sewers: | Sewers |
| Water: | Municipal |
$
%
Years
This calculator is for demonstration purposes only. Always consult a professional
financial advisor before making personal financial decisions.
| Although the information displayed is believed to be accurate, no warranties or representations are made of any kind. |
| ROYAL LEPAGE MEADOWTOWNE REALTY |
|
|

Sean Kim
Broker
Dir:
416-998-1113
Bus:
905-270-2000
Fax:
905-270-0047
| Virtual Tour | Book Showing | Email a Friend |
Jump To:
At a Glance:
| Type: | Freehold - Detached |
| Area: | Peel |
| Municipality: | Mississauga |
| Neighbourhood: | Streetsville |
| Style: | Sidesplit 3 |
| Lot Size: | 80.00 x 106.50(Feet) |
| Approximate Age: | 51-99 |
| Tax: | $5,966.33 |
| Beds: | 3 |
| Baths: | 3 |
| Fireplace: | Y |
| Pool: | None |
Locatin Map:
Payment Calculator:

