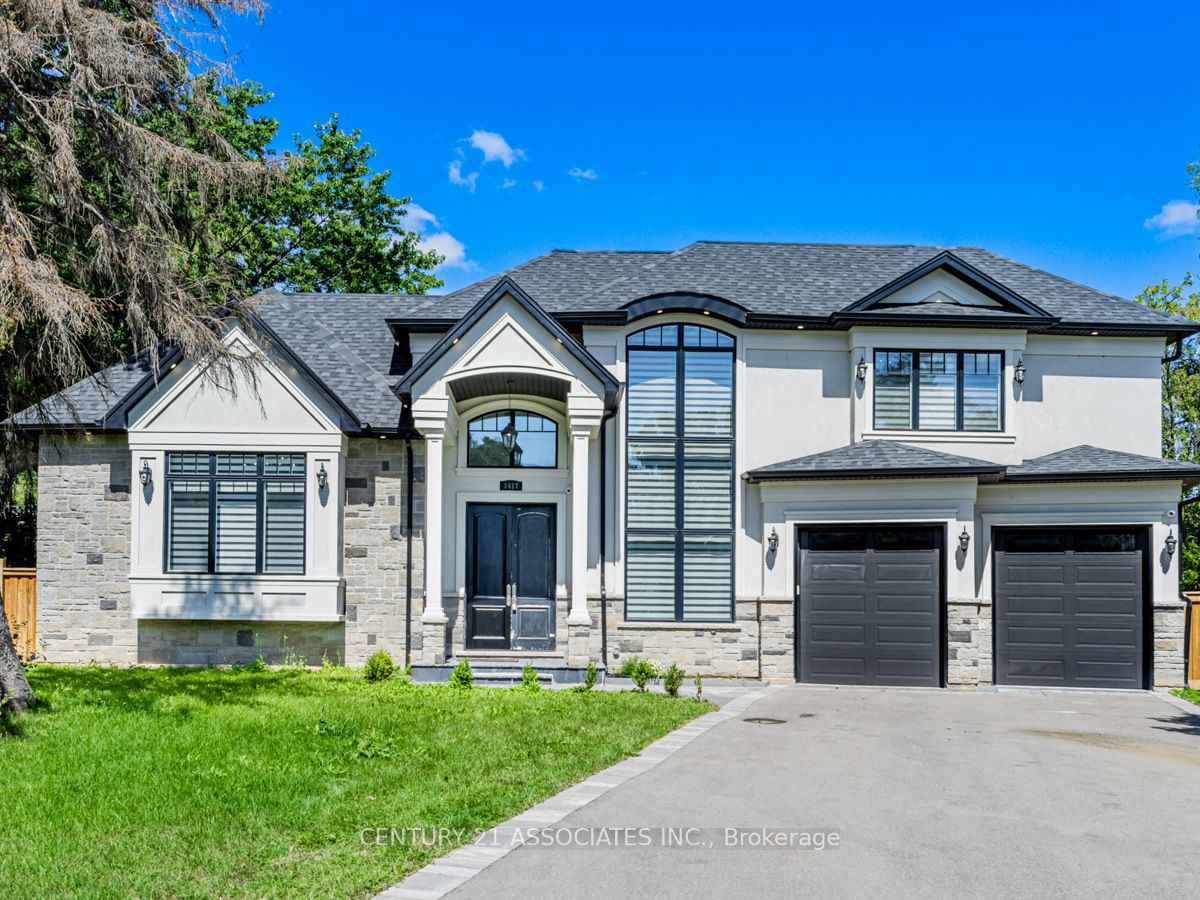$3,390,000
Available - For Sale
Listing ID: W8205410
1417 Willowdown Rd , Oakville, L6L 1X2, Ontario
| Luxurious Custom designed 3 year new, 4000 Sq.Ft + 2300 Sq.Ft two Level Bsmt. 5 Lvls Total. Elevator! Two Primary Bdrm retreats, Full Ensuite For Each + 2 Bdrms, Full Bath For Each. All Bathroom Floors Are Heated. Prim And Powder Rm features Tankless Remote Controlled Toilets. High Ceilings On Main Floor. convenient Accesible Elevator Throughout the House. Situated On a Large Pie-Shaped Lot. Hardwd Floors Across Entire House. High-End Appliances, With A Custom Kitchen Including Granite Countertops. see floor plan and virtual tour |
| Extras: Cctv Hikvision System, High End Camera With 5Mp With Ability To Watch Home From Inside Or Away. Sep Access To Garage, Mudroom with pet Bath. Walk out Finished lower level |
| Price | $3,390,000 |
| Taxes: | $19475.00 |
| Address: | 1417 Willowdown Rd , Oakville, L6L 1X2, Ontario |
| Lot Size: | 72.00 x 135.67 (Feet) |
| Acreage: | < .50 |
| Directions/Cross Streets: | Lakeshore Rd W/Third Line |
| Rooms: | 17 |
| Bedrooms: | 4 |
| Bedrooms +: | |
| Kitchens: | 1 |
| Kitchens +: | 1 |
| Family Room: | Y |
| Basement: | Finished |
| Property Type: | Detached |
| Style: | 2-Storey |
| Exterior: | Brick, Stucco/Plaster |
| Garage Type: | Built-In |
| (Parking/)Drive: | Private |
| Drive Parking Spaces: | 6 |
| Pool: | None |
| Property Features: | Lake/Pond, Park, Place Of Worship, Public Transit, School |
| Fireplace/Stove: | Y |
| Heat Source: | Gas |
| Heat Type: | Forced Air |
| Central Air Conditioning: | Central Air |
| Laundry Level: | Upper |
| Sewers: | Sewers |
| Water: | Municipal |
| Utilities-Gas: | Y |
$
%
Years
This calculator is for demonstration purposes only. Always consult a professional
financial advisor before making personal financial decisions.
| Although the information displayed is believed to be accurate, no warranties or representations are made of any kind. |
| CENTURY 21 ASSOCIATES INC. |
|
|

Sean Kim
Broker
Dir:
416-998-1113
Bus:
905-270-2000
Fax:
905-270-0047
| Virtual Tour | Book Showing | Email a Friend |
Jump To:
At a Glance:
| Type: | Freehold - Detached |
| Area: | Halton |
| Municipality: | Oakville |
| Neighbourhood: | Bronte East |
| Style: | 2-Storey |
| Lot Size: | 72.00 x 135.67(Feet) |
| Tax: | $19,475 |
| Beds: | 4 |
| Baths: | 6 |
| Fireplace: | Y |
| Pool: | None |
Locatin Map:
Payment Calculator:


























