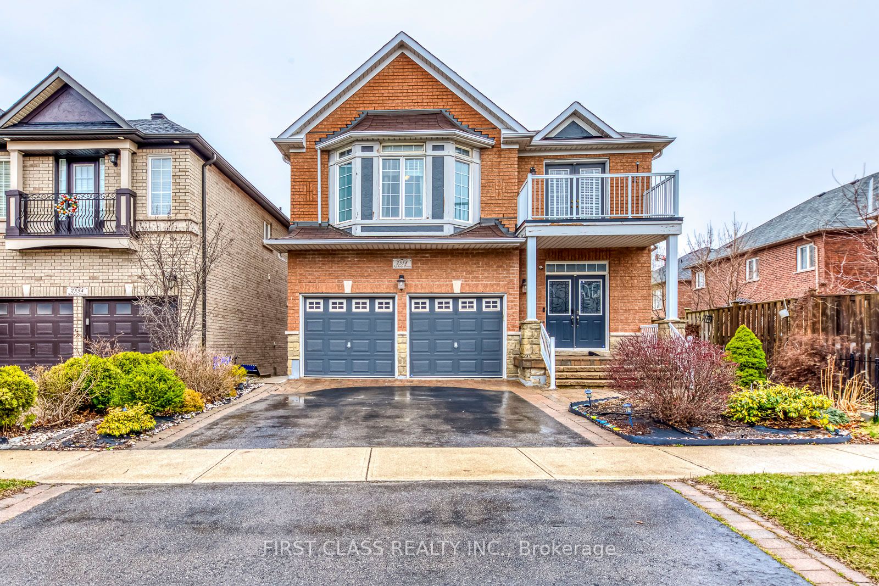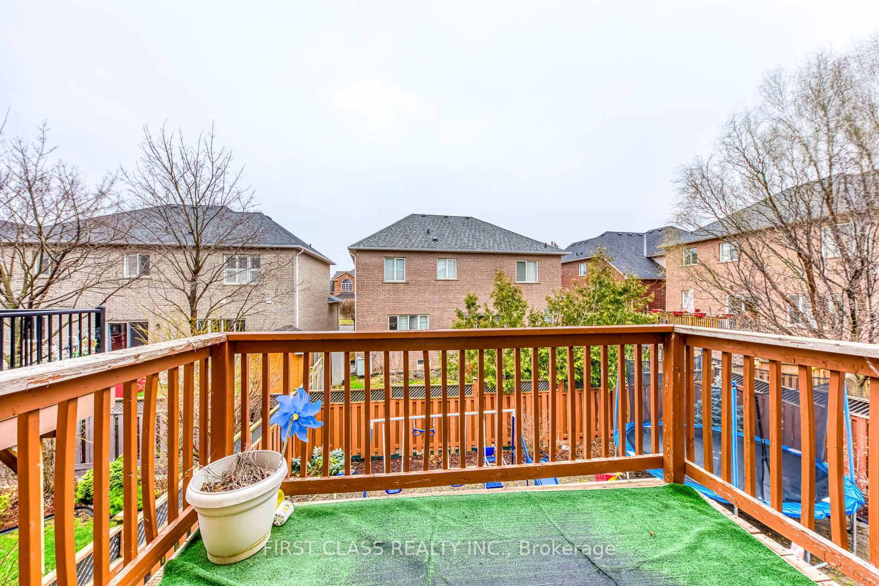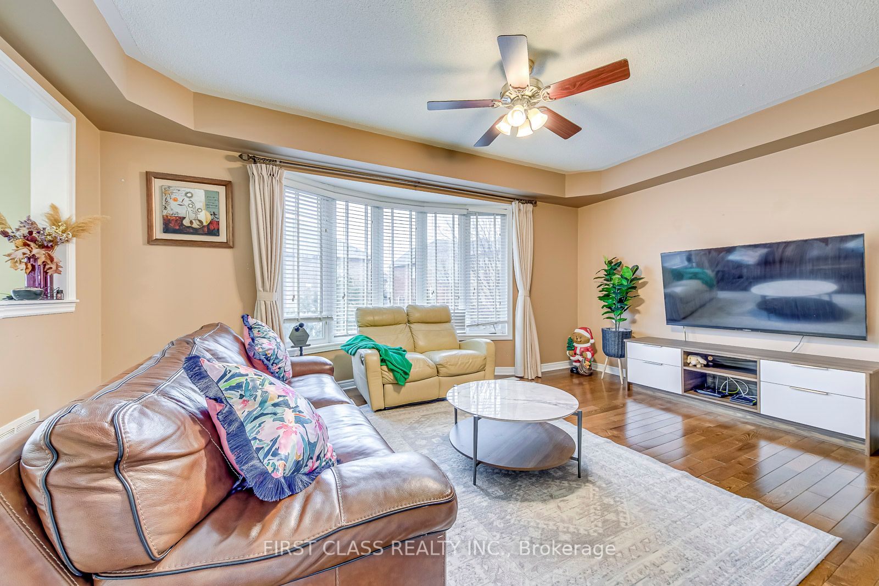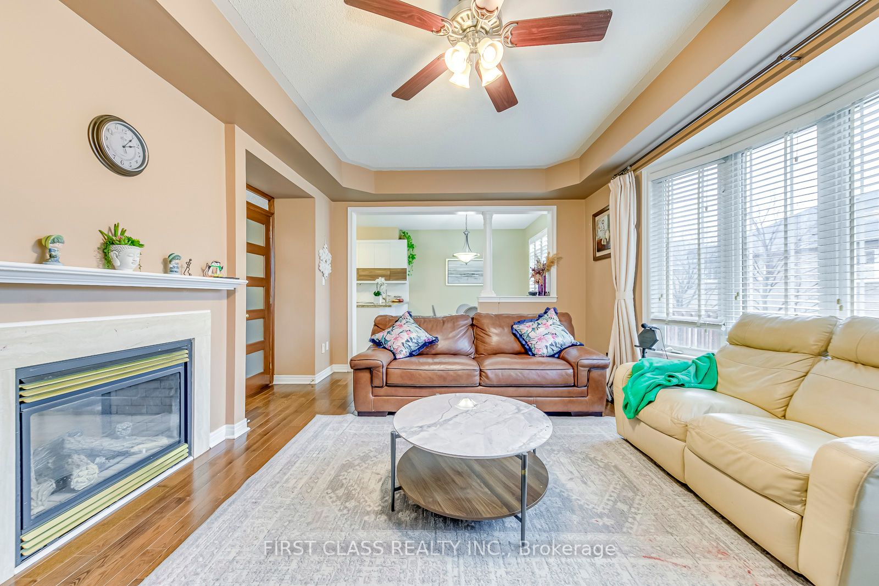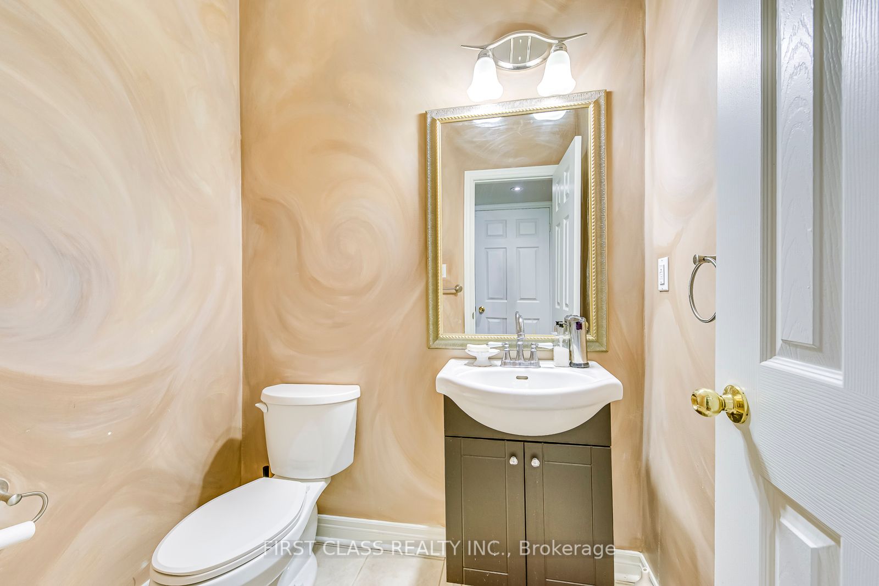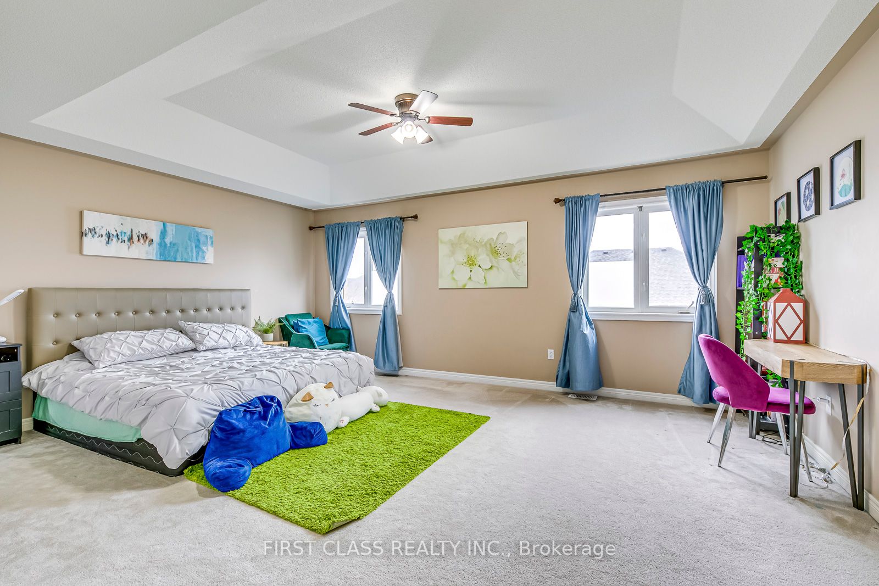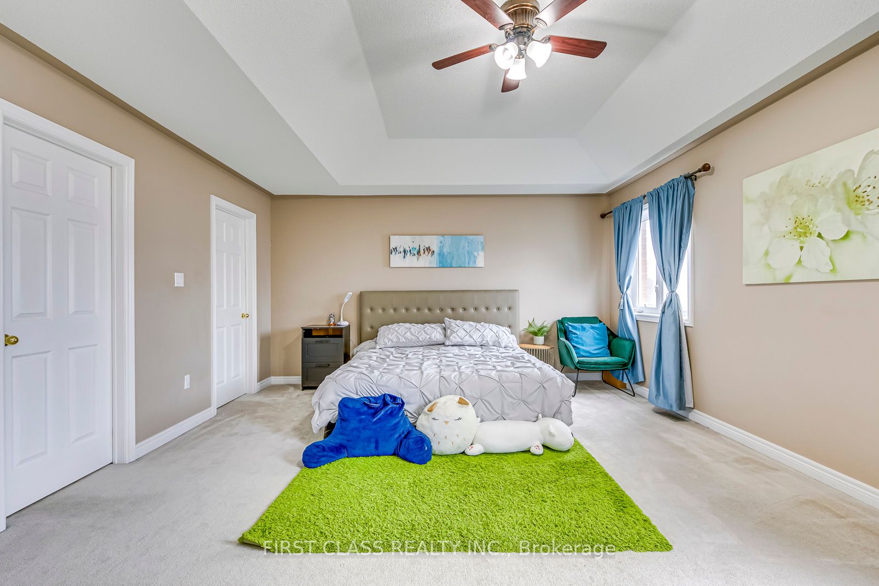$1,999,000
Available - For Sale
Listing ID: W8197364
2558 Nichols Dr , Oakville, L6H 7L3, Ontario
| Located within highly desirable school districts, this charming and expansive residence, built in 2003, is perfect for a growing family. Spanning 2,735 square feet according to MPAC and an additional finished walk-out apartment, it offers ample space for comfortable living. The ground floor boasts a generous 9-foot ceiling, accentuating a newly renovated contemporary kitchen with stainless steel appliances, including a gas stove and plenty of storage space, seamlessly connected to a sunlit solarium breakfast area. A two-sided fireplace graces the ground floor, enhancing the spacious family and dining rooms, while customized closets throughout provide ample storage. Ascend the elegant spiral staircase to discover the 2nd floor, where the primary suite awaits with dual walk-in closets and a luxurious 5-piece ensuite, alongside three additional bright and roomy bedrooms. Additionally, an open space, which leads out to a balcony, is perfect for an office. The lower level presents an in-law suite with a walkout to the backyard, boasting an office, a bedroom, and an open-concept kitchen. Bathed in sunlight from its southwest, the backyard lends a bright and airy ambiance to the entire property. |
| Extras: Fridge, Gas Stove, Range Hood, Dishwasher, B/I Microwave, Washer/Dryer, All Elfs, All Window Coverings, Garage Door Opener & Remote. Plus stove, fridge, washer/dryer in the bsmt. |
| Price | $1,999,000 |
| Taxes: | $7505.51 |
| Address: | 2558 Nichols Dr , Oakville, L6H 7L3, Ontario |
| Lot Size: | 39.40 x 97.47 (Feet) |
| Directions/Cross Streets: | North Ridge Trail/Nichols |
| Rooms: | 11 |
| Bedrooms: | 4 |
| Bedrooms +: | 2 |
| Kitchens: | 2 |
| Family Room: | Y |
| Basement: | Finished, Sep Entrance |
| Approximatly Age: | 16-30 |
| Property Type: | Detached |
| Style: | 2-Storey |
| Exterior: | Brick |
| Garage Type: | Built-In |
| (Parking/)Drive: | Pvt Double |
| Drive Parking Spaces: | 2 |
| Pool: | None |
| Approximatly Age: | 16-30 |
| Approximatly Square Footage: | 2500-3000 |
| Fireplace/Stove: | Y |
| Heat Source: | Gas |
| Heat Type: | Forced Air |
| Central Air Conditioning: | Central Air |
| Sewers: | Sewers |
| Water: | Municipal |
$
%
Years
This calculator is for demonstration purposes only. Always consult a professional
financial advisor before making personal financial decisions.
| Although the information displayed is believed to be accurate, no warranties or representations are made of any kind. |
| FIRST CLASS REALTY INC. |
|
|

Sean Kim
Broker
Dir:
416-998-1113
Bus:
905-270-2000
Fax:
905-270-0047
| Book Showing | Email a Friend |
Jump To:
At a Glance:
| Type: | Freehold - Detached |
| Area: | Halton |
| Municipality: | Oakville |
| Neighbourhood: | Iroquois Ridge North |
| Style: | 2-Storey |
| Lot Size: | 39.40 x 97.47(Feet) |
| Approximate Age: | 16-30 |
| Tax: | $7,505.51 |
| Beds: | 4+2 |
| Baths: | 4 |
| Fireplace: | Y |
| Pool: | None |
Locatin Map:
Payment Calculator:

