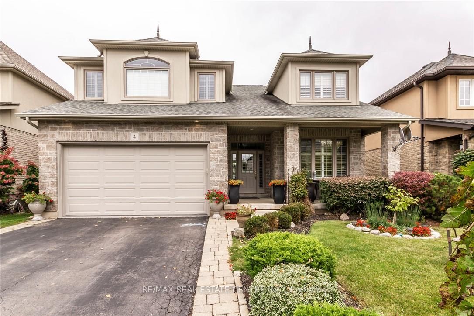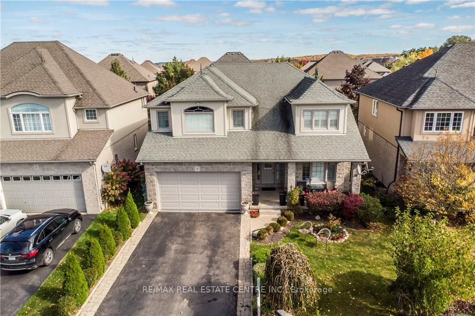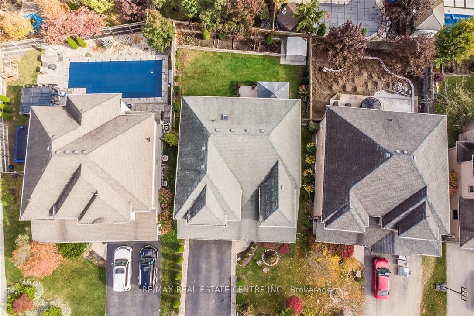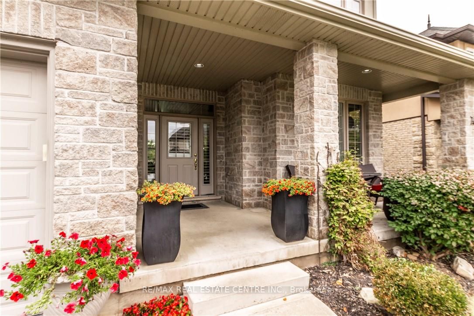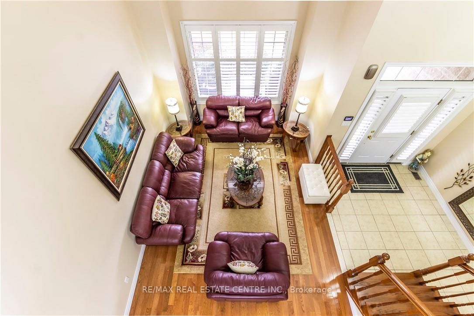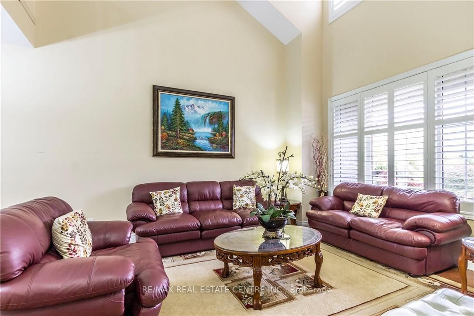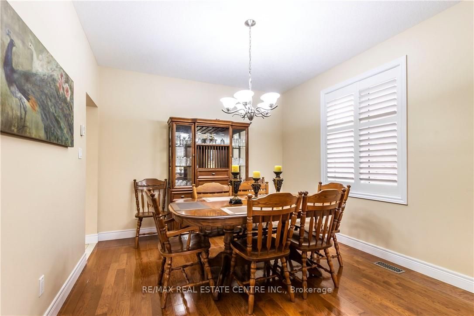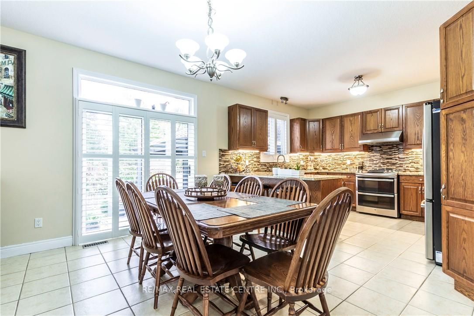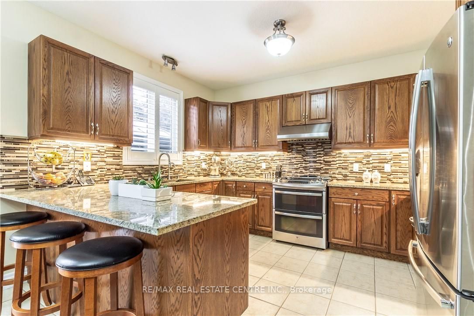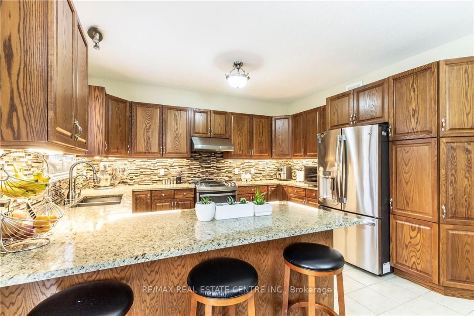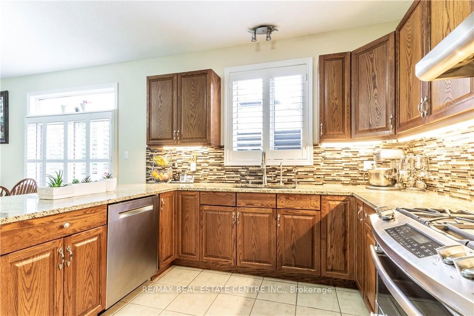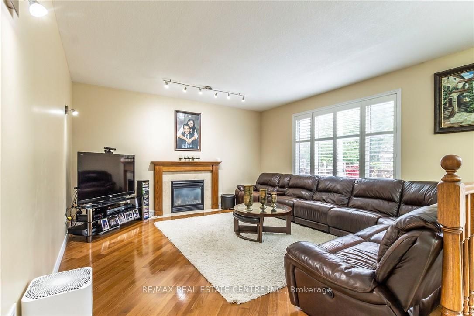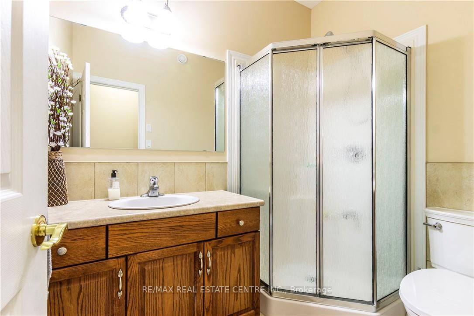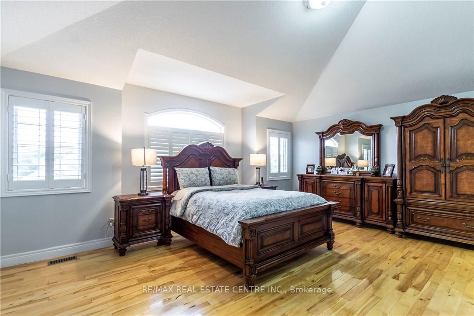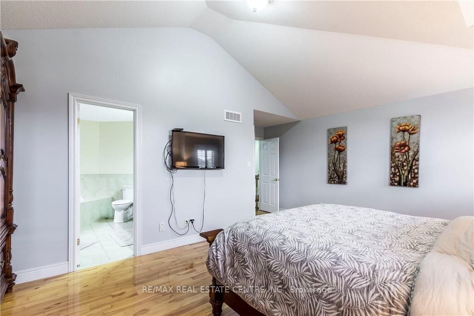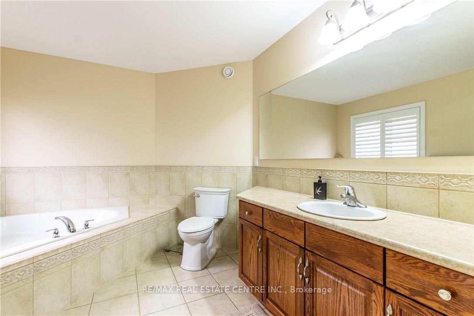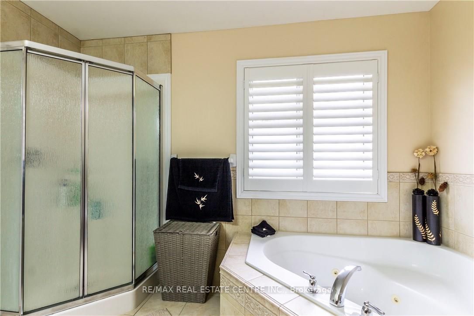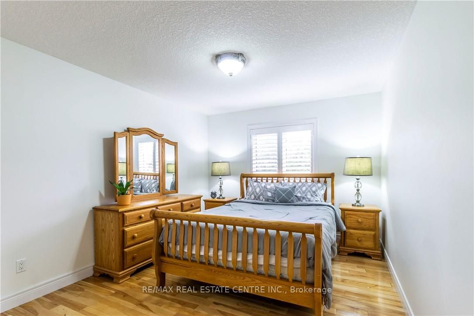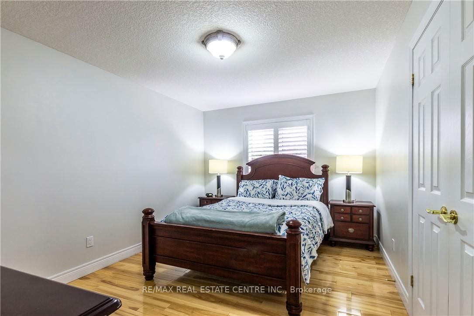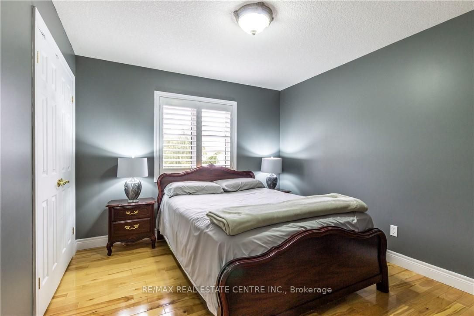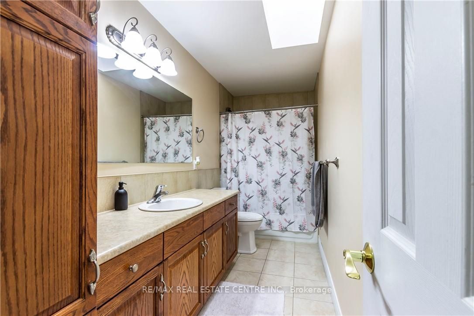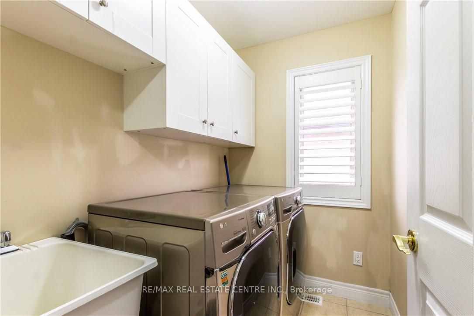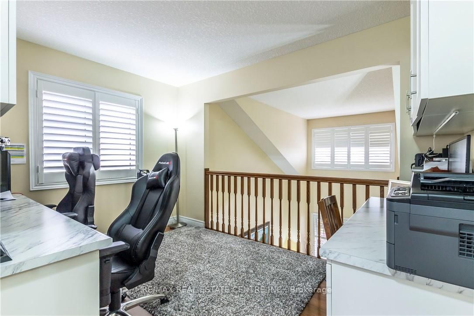$1,499,900
Available - For Sale
Listing ID: X8197888
4 Mcnulty Lane , Guelph, N1L 1S6, Ontario
| Welcome to 4 McNulty: Nestled on one of the most desirable and prestigious streets in Guelph's south end, this 2-story Thomasfield built home offers 3,500 sqft of fully finished carpet free living space including 4+2 bed, 4 full baths, large foyer and open-concept living space. The large windows and natural light create an inviting ambiance that immediately feels like home. The heart of this home, the kitchen, features S/S appliances, granite countertops and oak cabinets w/ an abundance of storage. Large primary suite being a true standout, features large WIC & 5 pc ensuite. PLUS 3 generously sized beds, 4 pc bath, loft/office & convenient upstairs laundry. Fully finished basement bar, 2 bed, 4 pc bath w/ rough in washer/dryer & large rec room. Outdoor living is a delight with a well-manicured backyard, garden, shed & 2-car garage. Situated in a prime location ensuring easy access to many south end amenities including schools, parks, banks and shopping. Book your private showing today! |
| Price | $1,499,900 |
| Taxes: | $8594.00 |
| DOM | 11 |
| Occupancy by: | Vacant |
| Address: | 4 Mcnulty Lane , Guelph, N1L 1S6, Ontario |
| Lot Size: | 48.15 x 104.29 (Feet) |
| Directions/Cross Streets: | Summerfield Drive & Mcnulty Lane |
| Rooms: | 18 |
| Bedrooms: | 4 |
| Bedrooms +: | 2 |
| Kitchens: | 1 |
| Family Room: | Y |
| Basement: | Finished, Full |
| Property Type: | Detached |
| Style: | 2-Storey |
| Exterior: | Stone, Stucco/Plaster |
| Garage Type: | Attached |
| (Parking/)Drive: | Pvt Double |
| Drive Parking Spaces: | 4 |
| Pool: | None |
| Fireplace/Stove: | Y |
| Heat Source: | Gas |
| Heat Type: | Forced Air |
| Central Air Conditioning: | Central Air |
| Laundry Level: | Upper |
| Sewers: | Sewers |
| Water: | Municipal |
$
%
Years
This calculator is for demonstration purposes only. Always consult a professional
financial advisor before making personal financial decisions.
| Although the information displayed is believed to be accurate, no warranties or representations are made of any kind. |
| RE/MAX REAL ESTATE CENTRE INC. |
|
|

Sean Kim
Broker
Dir:
416-998-1113
Bus:
905-270-2000
Fax:
905-270-0047
| Virtual Tour | Book Showing | Email a Friend |
Jump To:
At a Glance:
| Type: | Freehold - Detached |
| Area: | Wellington |
| Municipality: | Guelph |
| Neighbourhood: | Pine Ridge |
| Style: | 2-Storey |
| Lot Size: | 48.15 x 104.29(Feet) |
| Tax: | $8,594 |
| Beds: | 4+2 |
| Baths: | 4 |
| Fireplace: | Y |
| Pool: | None |
Locatin Map:
Payment Calculator:

