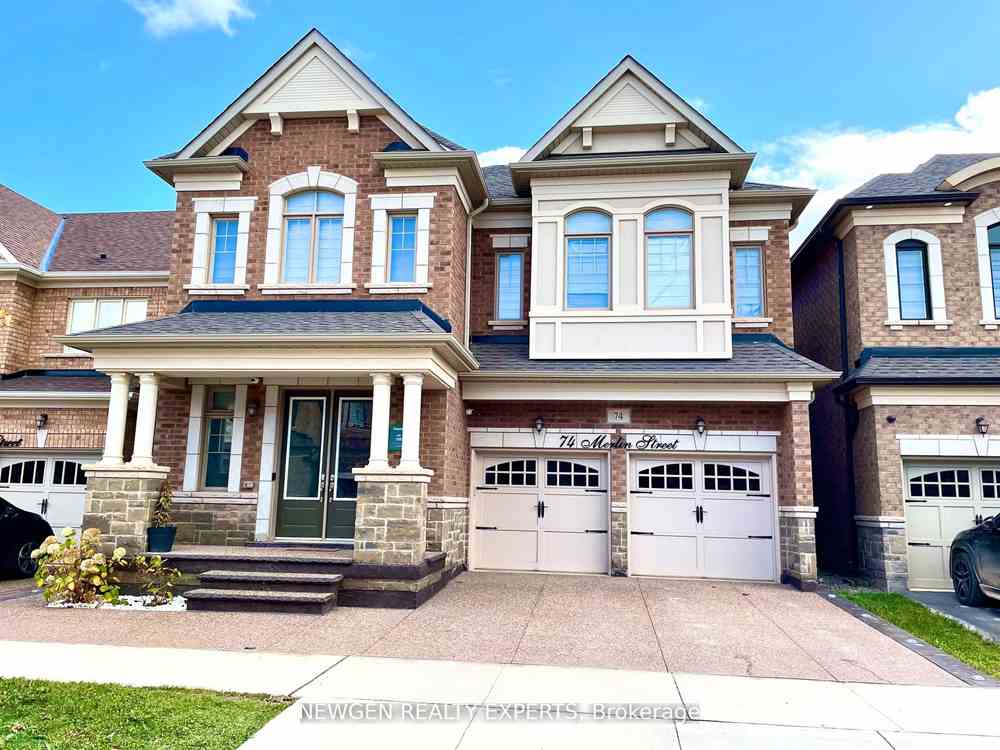$2,249,000
Available - For Sale
Listing ID: W8178984
74 Merlin St , Oakville, L6H 0Z4, Ontario
| Spectacular Masterpiece Nestled In The Most Prestigious Area Of North Oakville Community.Appx 5000 Sq ft luxurious living space,This Gem is Full Of Natural Sunlight, Located On a quite Street and Features 10" Ceiling On Main and 9" Ceiling on 2nd Flr.Seperate Office on Main Flr,Loads Of Upgrades,The Gourmet Kitchen W/ Extended Quartz Island,Backsplash,S/S Appliances & B/I Microwave.Minutes To Schools,Hospital,Shopping,Hwy 403,407 & QEW |
| Extras: S/S Appliances- S/S Fridge,S/S Stove,S/S Dishwasher,Washer & Dryer,All ELF's,Windows Coverings, Hwt Is Rental |
| Price | $2,249,000 |
| Taxes: | $7817.30 |
| Address: | 74 Merlin St , Oakville, L6H 0Z4, Ontario |
| Lot Size: | 41.00 x 90.00 (Feet) |
| Directions/Cross Streets: | Sixth Line/ Burnhamthorpe Rd |
| Rooms: | 14 |
| Bedrooms: | 5 |
| Bedrooms +: | 3 |
| Kitchens: | 1 |
| Kitchens +: | 1 |
| Family Room: | Y |
| Basement: | Finished, Sep Entrance |
| Approximatly Age: | 0-5 |
| Property Type: | Detached |
| Style: | 2-Storey |
| Exterior: | Brick, Stone |
| Garage Type: | Built-In |
| (Parking/)Drive: | Private |
| Drive Parking Spaces: | 2 |
| Pool: | None |
| Approximatly Age: | 0-5 |
| Approximatly Square Footage: | 3000-3500 |
| Property Features: | Hospital, Park, School |
| Fireplace/Stove: | Y |
| Heat Source: | Gas |
| Heat Type: | Forced Air |
| Central Air Conditioning: | Central Air |
| Sewers: | Sewers |
| Water: | Municipal |
$
%
Years
This calculator is for demonstration purposes only. Always consult a professional
financial advisor before making personal financial decisions.
| Although the information displayed is believed to be accurate, no warranties or representations are made of any kind. |
| NEWGEN REALTY EXPERTS |
|
|

Sean Kim
Broker
Dir:
416-998-1113
Bus:
905-270-2000
Fax:
905-270-0047
| Book Showing | Email a Friend |
Jump To:
At a Glance:
| Type: | Freehold - Detached |
| Area: | Halton |
| Municipality: | Oakville |
| Neighbourhood: | Rural Oakville |
| Style: | 2-Storey |
| Lot Size: | 41.00 x 90.00(Feet) |
| Approximate Age: | 0-5 |
| Tax: | $7,817.3 |
| Beds: | 5+3 |
| Baths: | 6 |
| Fireplace: | Y |
| Pool: | None |
Locatin Map:
Payment Calculator:


























