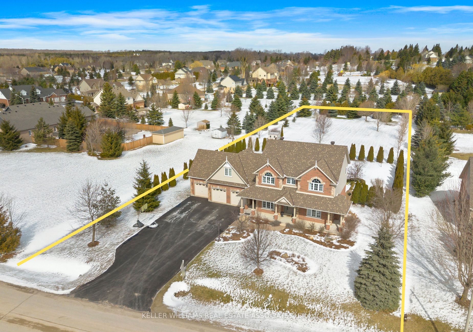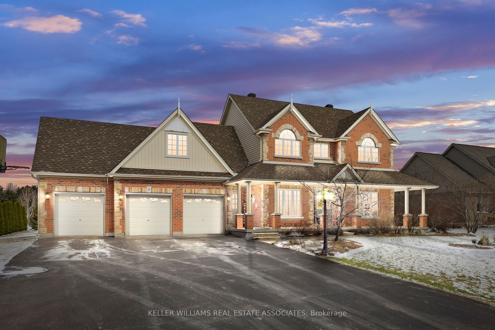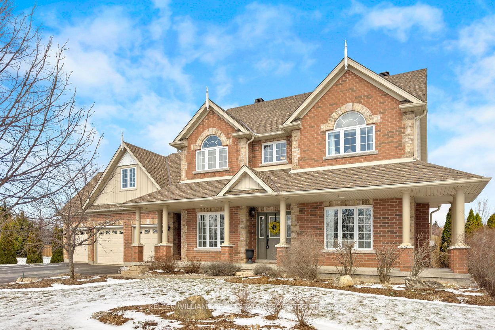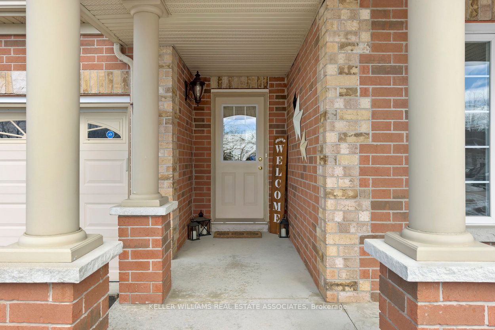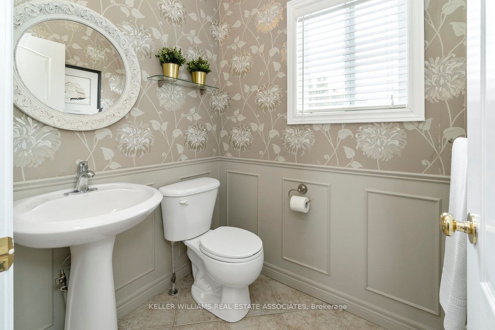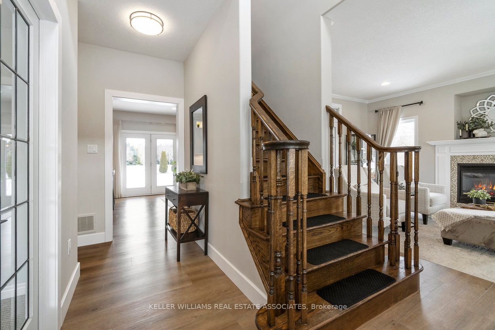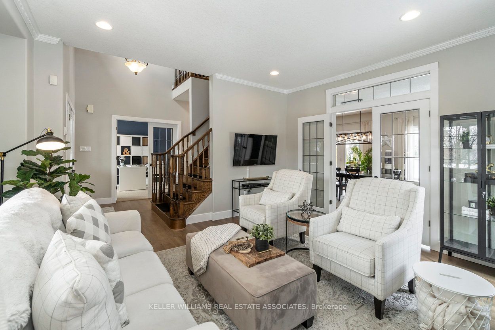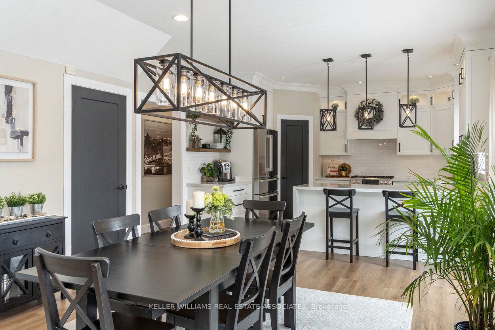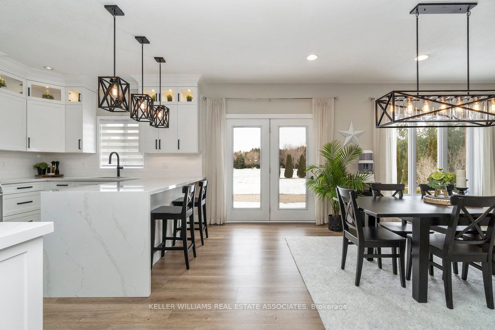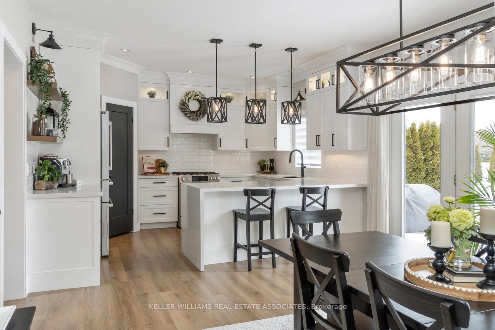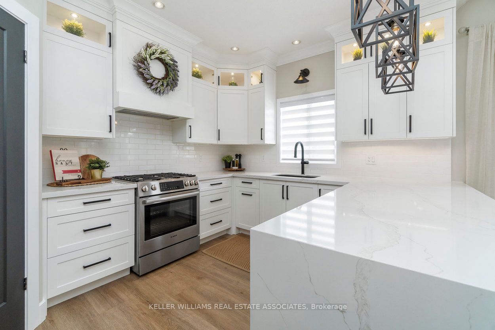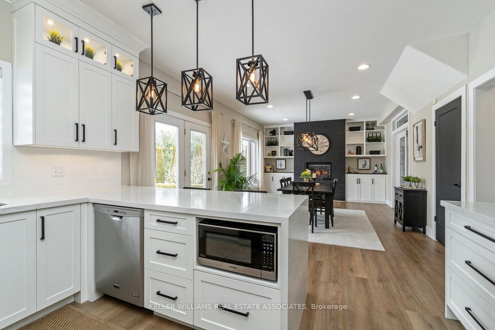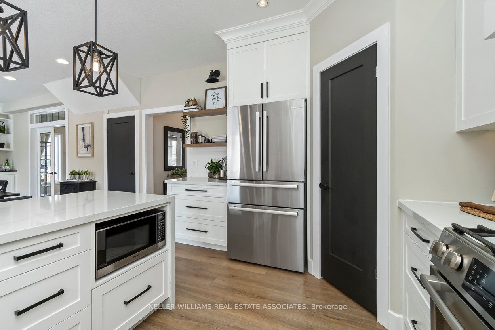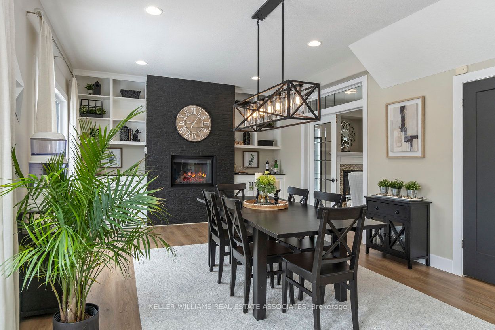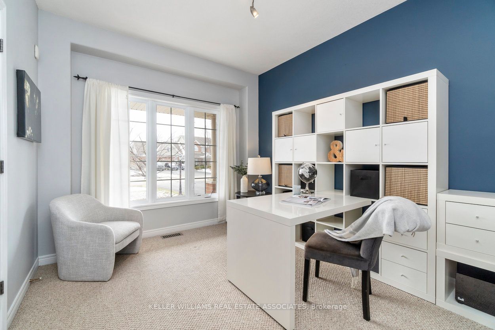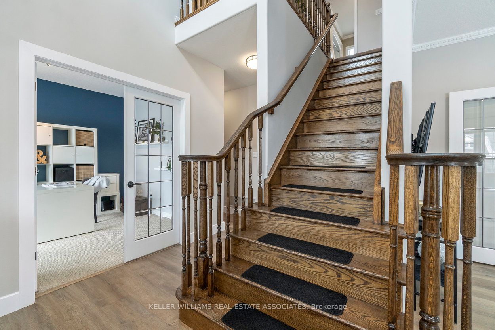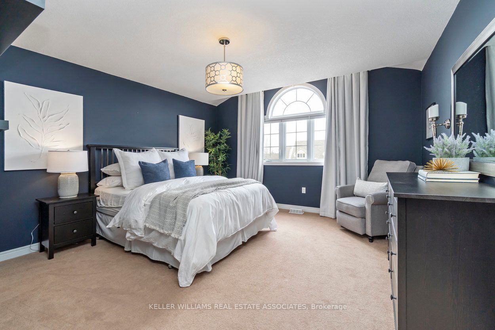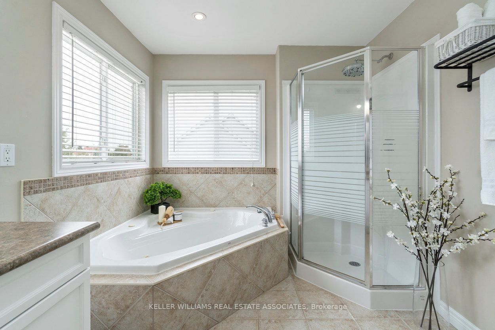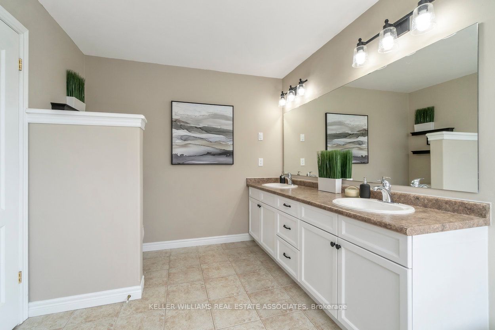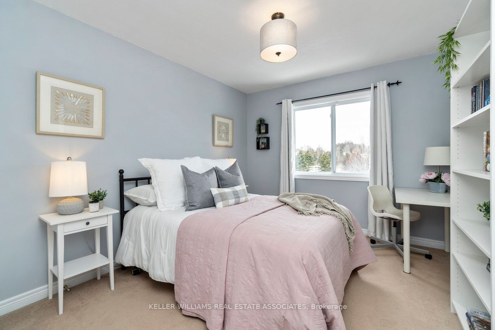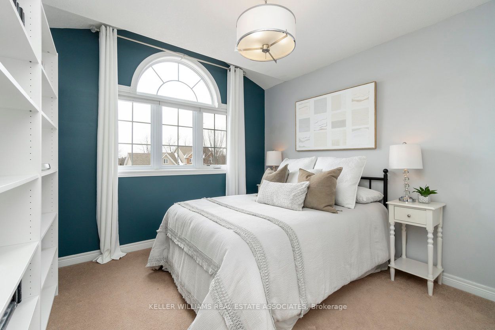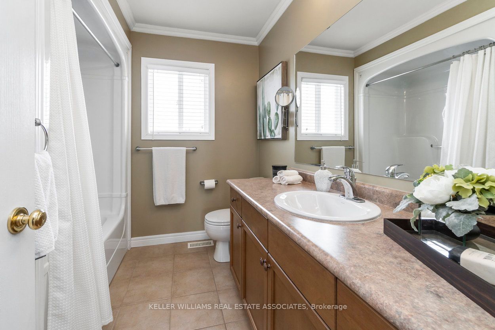$1,698,000
Available - For Sale
Listing ID: X8167278
30 Madill Dr , Mono, L9W 6G4, Ontario
| ***ESCAPE TO THE COUNTRY*** Live peacefully in this Gorgeous Renovated 4+1 Bed 3 Bath retreat in Mono! This fabulous 1-acre property in the quaint community of Camilla is a showstopper with 3,569 sqft total living space, including a Fully Finished Basement. Stunning Gourmet White Kitchen features Extended Cabinetry, Granite Counters, S/S Appliances, Corner Pantry, Coffee Bar & Peninsula Island with Walkout to Stone Patio, Hot Tub & Firepit! Entertainers delight in open concept Dining Room w/ Gas Fireplace & French Doors to Formal Living Room. Tranquil Primary Suite with 5-PC Ensuite & Walk-in Closet. 3 Spacious Bedrooms + 4-PC Hallway Bath and Convenient Laundry. 1,148sqft in versatile Basement - 5th Bedroom, Family Room w/ Electric Fireplace & B/I Speakers, Home Gym, Cold Room & Tons of Storage. Plenty of Parking & Perfect Location!!! Discover Nature at Mono Cliffs Provincial Park, with the legendary Bruce Trail + Mono Centre has a Restaurant, Event Pavillion, Tennis, Park & Brewery! |
| Extras: Explore downtown Orangeville's history & charming local shops. This town has Rec Centres, Hospital & Big Box Stores. Quick access to Hwy 10, just 40-50mins to Brampton/Mississauga. Seamless commuting with the GO Bus/Train system to Toronto! |
| Price | $1,698,000 |
| Taxes: | $5843.79 |
| Address: | 30 Madill Dr , Mono, L9W 6G4, Ontario |
| Lot Size: | 124.67 x 360.12 (Feet) |
| Acreage: | .50-1.99 |
| Directions/Cross Streets: | Hwy 10 & 15th Sideroad |
| Rooms: | 11 |
| Rooms +: | 4 |
| Bedrooms: | 4 |
| Bedrooms +: | 1 |
| Kitchens: | 1 |
| Family Room: | Y |
| Basement: | Full |
| Property Type: | Detached |
| Style: | 2-Storey |
| Exterior: | Brick, Vinyl Siding |
| Garage Type: | Attached |
| (Parking/)Drive: | Pvt Double |
| Drive Parking Spaces: | 8 |
| Pool: | None |
| Other Structures: | Garden Shed |
| Approximatly Square Footage: | 2000-2500 |
| Property Features: | Golf, Hospital, Park, School, School Bus Route |
| Fireplace/Stove: | Y |
| Heat Source: | Gas |
| Heat Type: | Forced Air |
| Central Air Conditioning: | Central Air |
| Laundry Level: | Upper |
| Elevator Lift: | N |
| Sewers: | Septic |
| Water: | Well |
| Water Supply Types: | Drilled Well |
$
%
Years
This calculator is for demonstration purposes only. Always consult a professional
financial advisor before making personal financial decisions.
| Although the information displayed is believed to be accurate, no warranties or representations are made of any kind. |
| KELLER WILLIAMS REAL ESTATE ASSOCIATES |
|
|

Sean Kim
Broker
Dir:
416-998-1113
Bus:
905-270-2000
Fax:
905-270-0047
| Virtual Tour | Book Showing | Email a Friend |
Jump To:
At a Glance:
| Type: | Freehold - Detached |
| Area: | Dufferin |
| Municipality: | Mono |
| Neighbourhood: | Rural Mono |
| Style: | 2-Storey |
| Lot Size: | 124.67 x 360.12(Feet) |
| Tax: | $5,843.79 |
| Beds: | 4+1 |
| Baths: | 3 |
| Fireplace: | Y |
| Pool: | None |
Locatin Map:
Payment Calculator:

