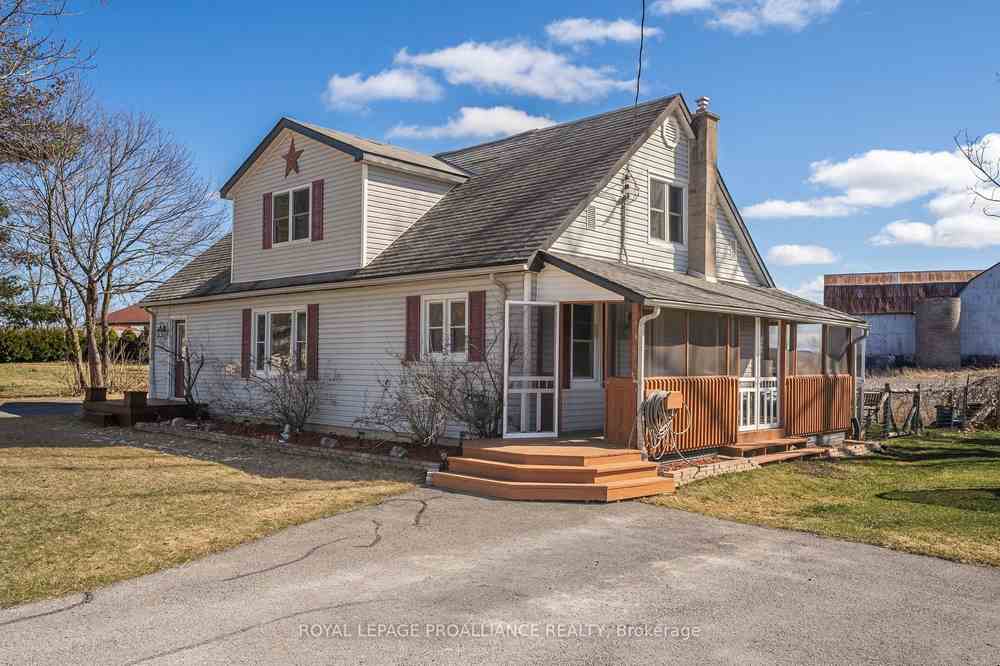$529,900
Available - For Sale
Listing ID: X8167218
1993 Frankford Rd , Quinte West, K0K 3C0, Ontario
| Welcome to 1993 Frankford Road in Quinte West! This charming 3-bedroom, 1.5-bath property boasts an updated white and bright kitchen flowing seamlessly into the dining area. Enjoy the serenity of farm field views from every room, including your side porch or rear deck with an above-ground pool, perfect for summer relaxation. Entertain in the spacious living room opening to the deck or unwind in the cozy family room on the main floor. Convenience meets comfort with main floor laundry and a detached garage. With all-new flooring, central air, all appliances included, this home offers both functionality and practicality. And don't forget about the great sized lot, perfect for all of your outdoor activities and bordering near Palliser Creak. |
| Price | $529,900 |
| Taxes: | $2242.83 |
| Assessment: | $166000 |
| Assessment Year: | 2023 |
| Address: | 1993 Frankford Rd , Quinte West, K0K 3C0, Ontario |
| Lot Size: | 242.90 x 95.00 (Feet) |
| Acreage: | < .50 |
| Directions/Cross Streets: | Frankford Road & Rose Road |
| Rooms: | 5 |
| Rooms +: | 4 |
| Bedrooms: | 3 |
| Bedrooms +: | |
| Kitchens: | 1 |
| Family Room: | Y |
| Basement: | Part Bsmt |
| Property Type: | Detached |
| Style: | 1 1/2 Storey |
| Exterior: | Vinyl Siding |
| Garage Type: | Detached |
| (Parking/)Drive: | Private |
| Drive Parking Spaces: | 10 |
| Pool: | Abv Grnd |
| Property Features: | River/Stream, School Bus Route |
| Fireplace/Stove: | N |
| Heat Source: | Gas |
| Heat Type: | Forced Air |
| Central Air Conditioning: | Central Air |
| Laundry Level: | Main |
| Sewers: | Septic |
| Water: | Well |
| Water Supply Types: | Dug Well |
| Utilities-Hydro: | Y |
| Utilities-Gas: | Y |
$
%
Years
This calculator is for demonstration purposes only. Always consult a professional
financial advisor before making personal financial decisions.
| Although the information displayed is believed to be accurate, no warranties or representations are made of any kind. |
| ROYAL LEPAGE PROALLIANCE REALTY |
|
|

Sean Kim
Broker
Dir:
416-998-1113
Bus:
905-270-2000
Fax:
905-270-0047
| Book Showing | Email a Friend |
Jump To:
At a Glance:
| Type: | Freehold - Detached |
| Area: | Hastings |
| Municipality: | Quinte West |
| Style: | 1 1/2 Storey |
| Lot Size: | 242.90 x 95.00(Feet) |
| Tax: | $2,242.83 |
| Beds: | 3 |
| Baths: | 2 |
| Fireplace: | N |
| Pool: | Abv Grnd |
Locatin Map:
Payment Calculator:


























