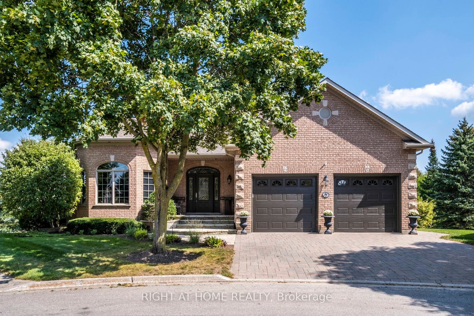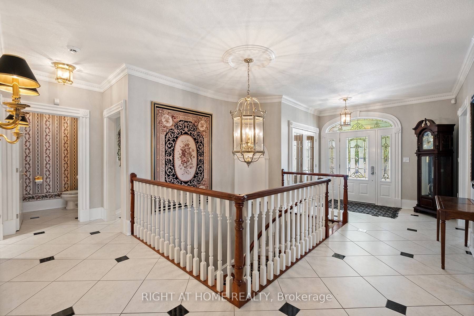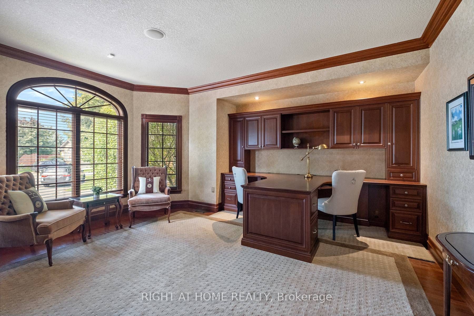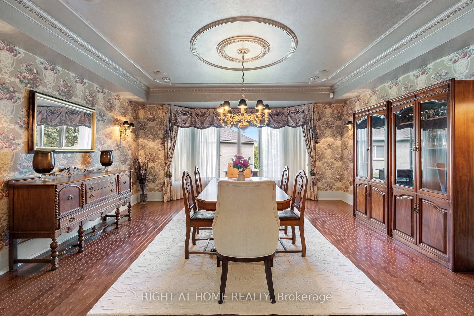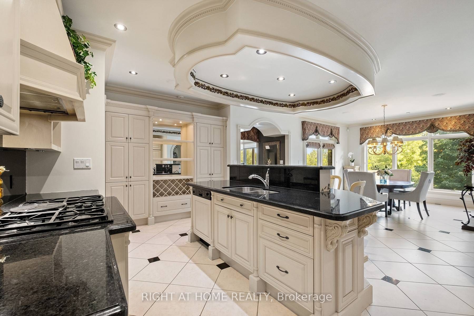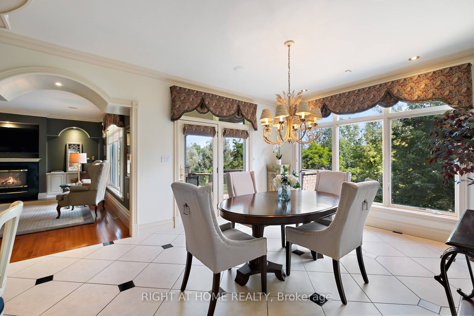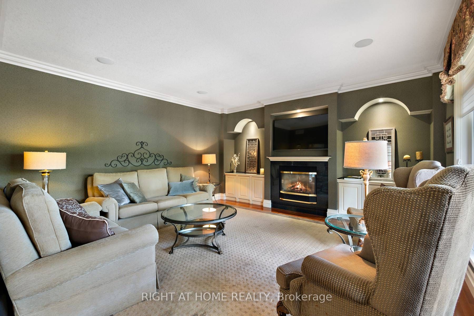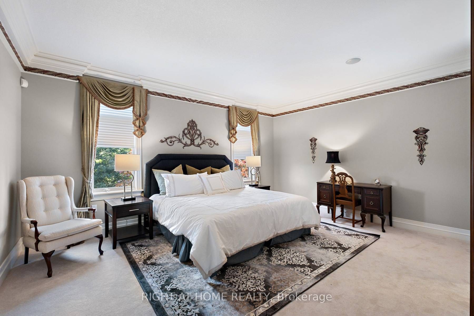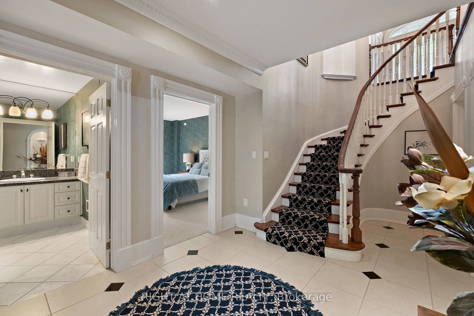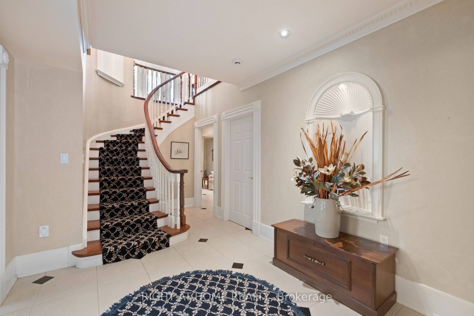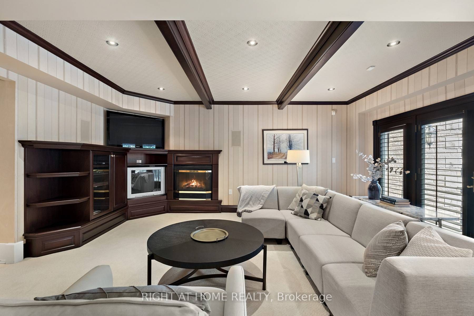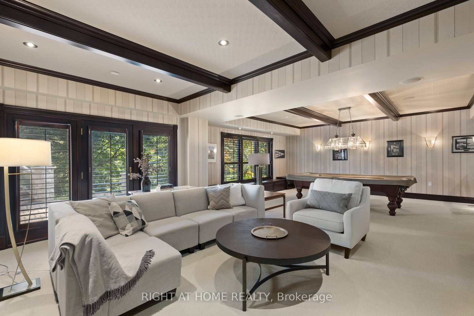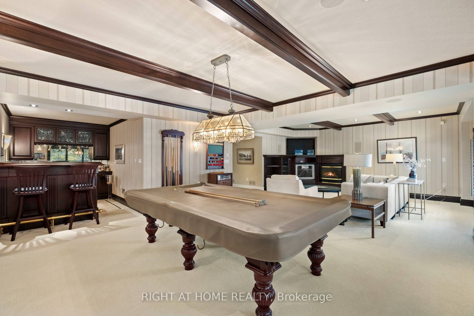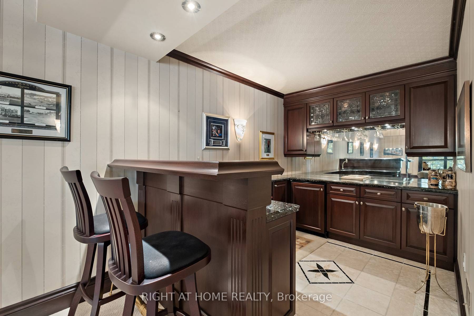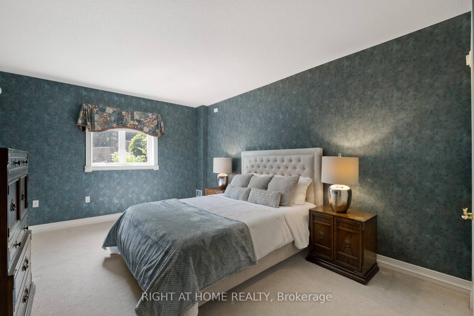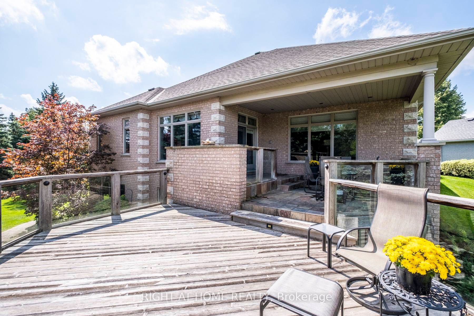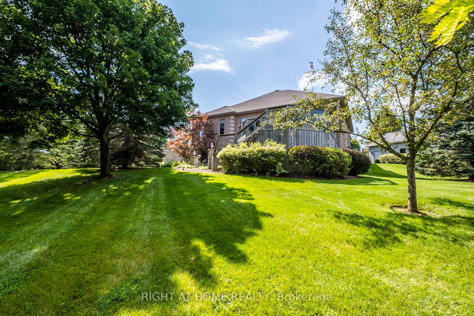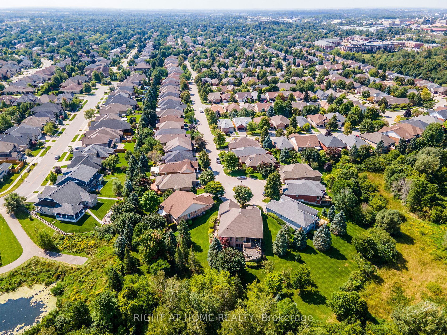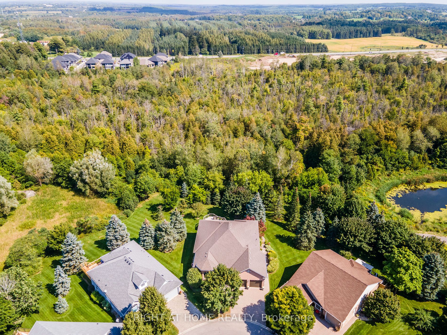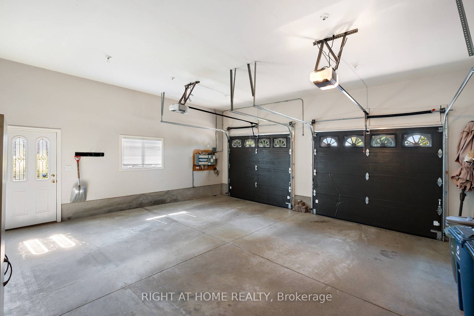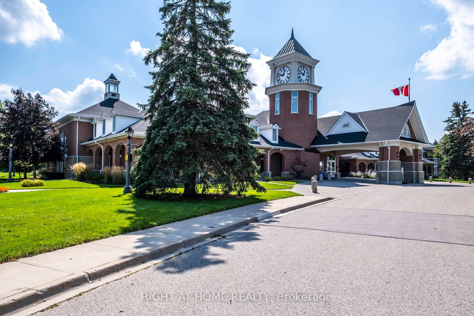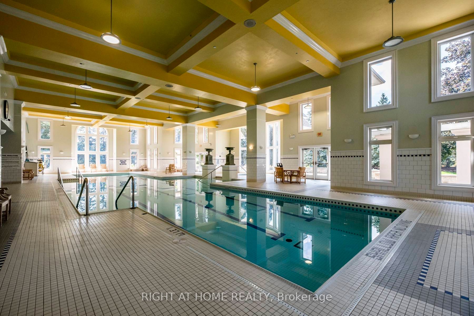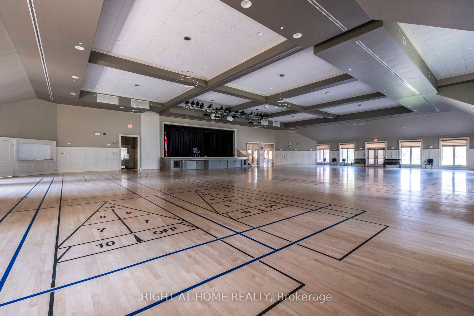$1,649,000
Available - For Sale
Listing ID: X8164740
88 Parkside Dr , Guelph, N1G 4X7, Ontario
| Well-appointed home in the Village by the Arboretum, sought after for its large pie-shaped lot on a quiet cul-de-sac, backing onto greenspace. Privacy and tranquility can be enjoyed from the spacious back deck overlooking the landscaped yard which is maintained including lawn mowing, planting and snow removal. Designed with premium features and finishings. Central kitchen with custom cabinetry and large island, office with built-in desks, living room with gas fireplace and formal dining room are on the main floor. Lower level has an exceptional recreation space with fireplace, billiards table and wet bar enhanced with custom millwork. A double-car garage, workshop, wine cellar and numerous expansive closets offer ample storage. Extensive amenities and activities promote an active and social lifestyle in this idyllic adult lifestyle community. |
| Extras: Village by the Arboretum is a 55+ Adult Lifestyle Community. $917.96 monthly fee incluldes land lease, grounds maintenance and amenities: tennis, indoor pool, library, gym, putting green, games room, banquet hall, etc. |
| Price | $1,649,000 |
| Taxes: | $7942.84 |
| Assessment Year: | 2023 |
| Address: | 88 Parkside Dr , Guelph, N1G 4X7, Ontario |
| Lot Size: | 60.00 x 150.00 (Feet) |
| Directions/Cross Streets: | Stone Rd & Village Green Dr |
| Rooms: | 9 |
| Bedrooms: | 2 |
| Bedrooms +: | 1 |
| Kitchens: | 1 |
| Family Room: | Y |
| Basement: | Fin W/O |
| Approximatly Age: | 16-30 |
| Property Type: | Detached |
| Style: | Bungalow-Raised |
| Exterior: | Brick |
| Garage Type: | Attached |
| (Parking/)Drive: | Pvt Double |
| Drive Parking Spaces: | 2 |
| Pool: | None |
| Approximatly Age: | 16-30 |
| Approximatly Square Footage: | 2000-2500 |
| Property Features: | Cul De Sac, Grnbelt/Conserv, Library, Rec Centre |
| Fireplace/Stove: | Y |
| Heat Source: | Gas |
| Heat Type: | Forced Air |
| Central Air Conditioning: | Central Air |
| Laundry Level: | Main |
| Elevator Lift: | N |
| Sewers: | Sewers |
| Water: | Municipal |
$
%
Years
This calculator is for demonstration purposes only. Always consult a professional
financial advisor before making personal financial decisions.
| Although the information displayed is believed to be accurate, no warranties or representations are made of any kind. |
| RIGHT AT HOME REALTY |
|
|

Sean Kim
Broker
Dir:
416-998-1113
Bus:
905-270-2000
Fax:
905-270-0047
| Virtual Tour | Book Showing | Email a Friend |
Jump To:
At a Glance:
| Type: | Freehold - Detached |
| Area: | Wellington |
| Municipality: | Guelph |
| Neighbourhood: | Village |
| Style: | Bungalow-Raised |
| Lot Size: | 60.00 x 150.00(Feet) |
| Approximate Age: | 16-30 |
| Tax: | $7,942.84 |
| Beds: | 2+1 |
| Baths: | 3 |
| Fireplace: | Y |
| Pool: | None |
Locatin Map:
Payment Calculator:

