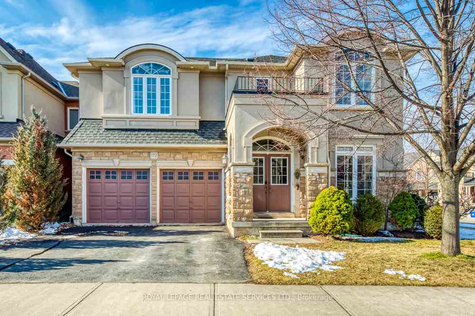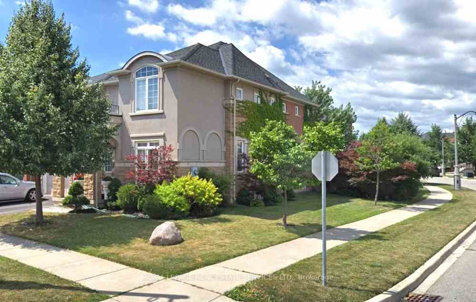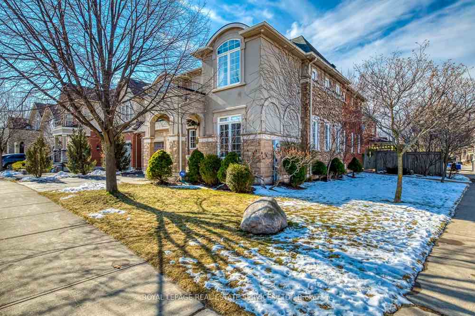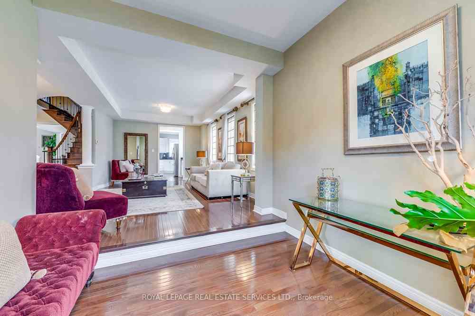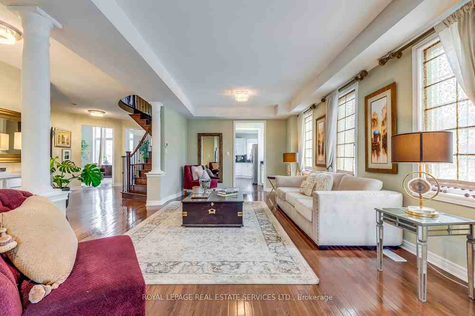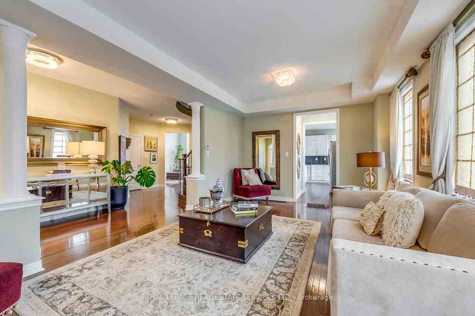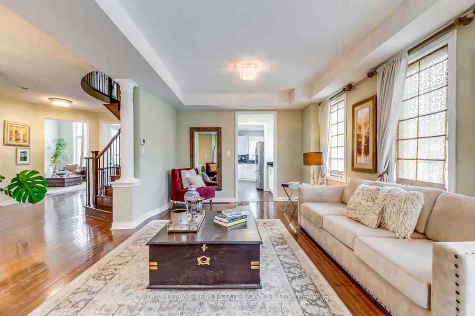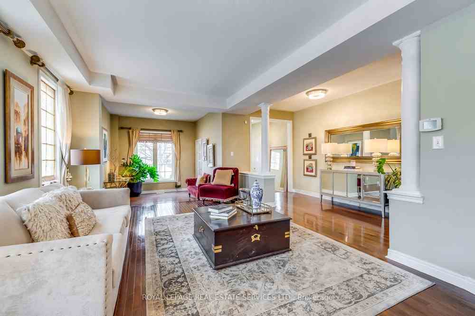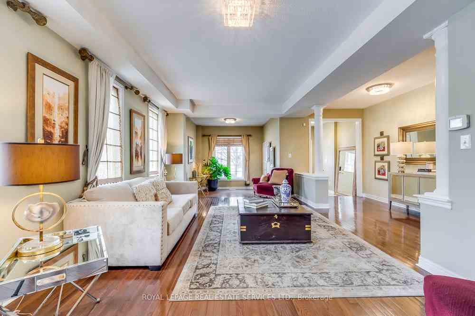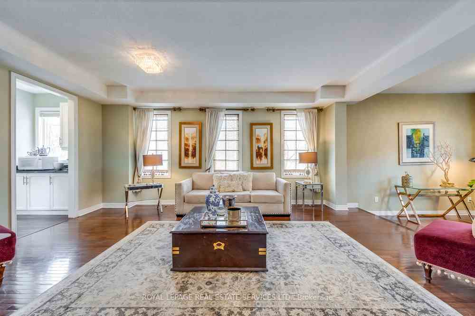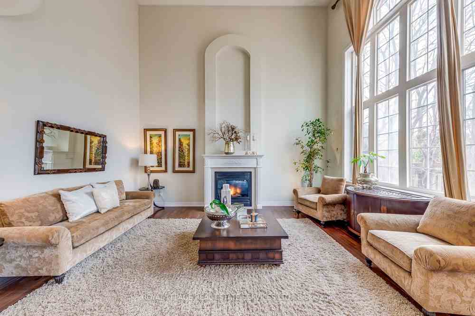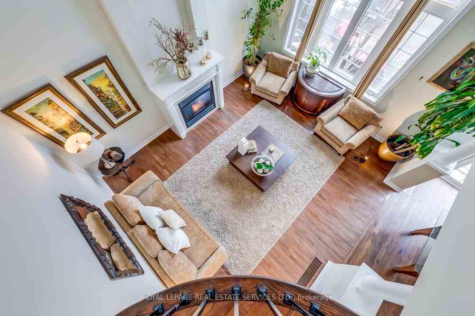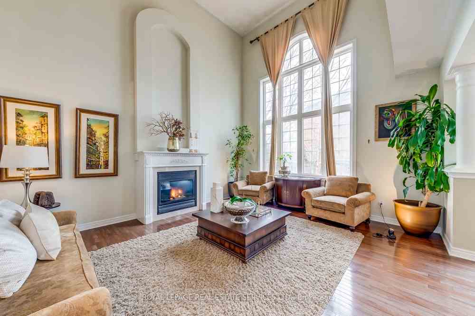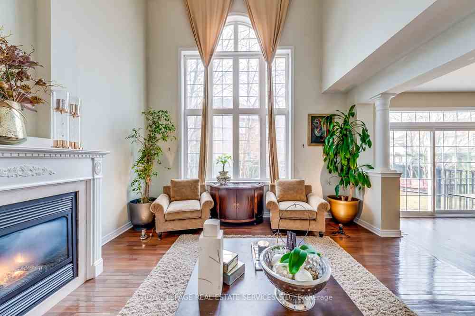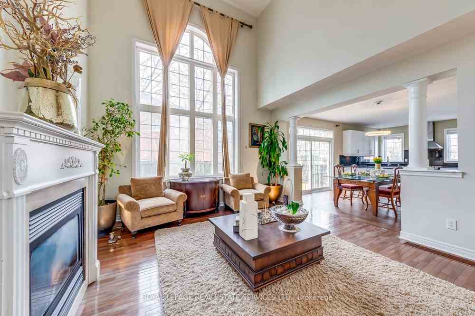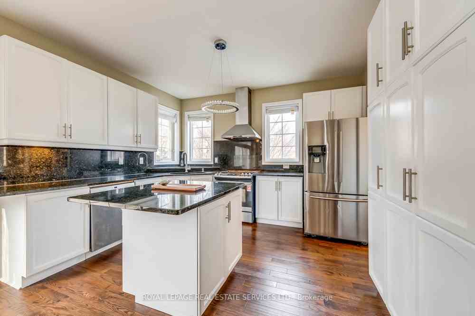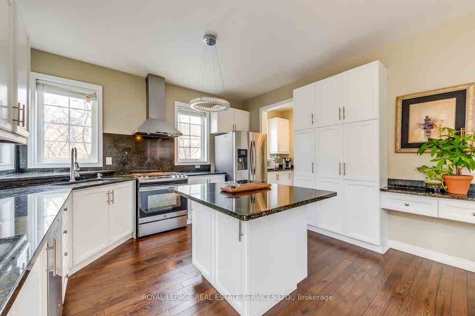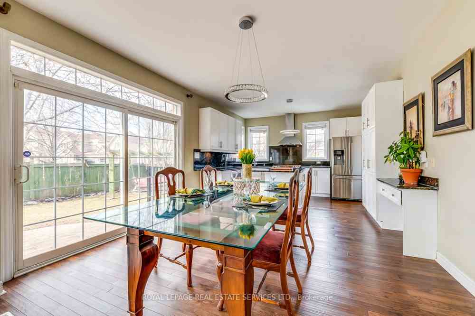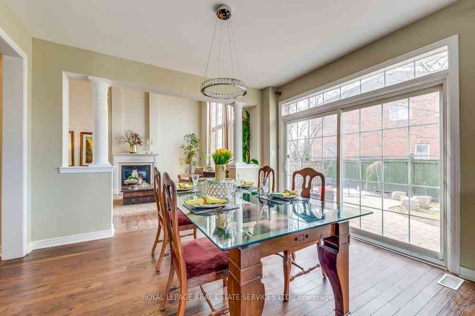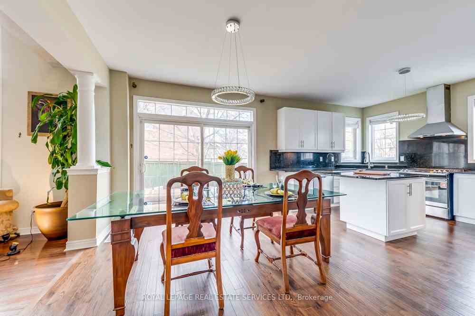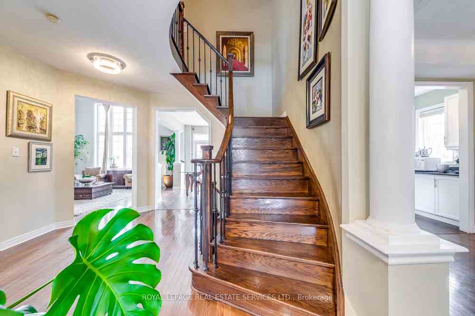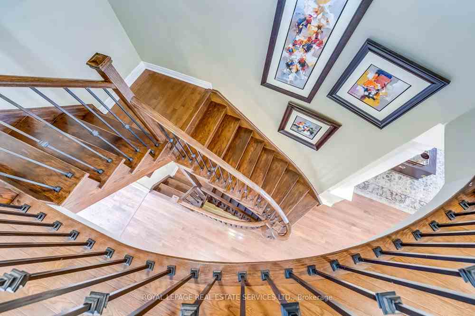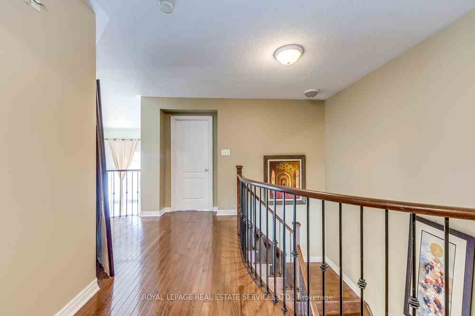$2,099,000
Available - For Sale
Listing ID: W8164784
372 Creek Path Ave , Oakville, L6L 6X3, Ontario
| Stunning and well maintained 4 +3 Bedroom, in Bronte Lakeshore woods community, Steps Away from Lake Ontario, On A Pool-Sized Corner Lot. This home welcomes you with a charming front porch and prestige foyer. Offers a sophisticated ambiance featuring a office/library Rm, formal living and dining room, alongside cozy main floor Great Rm featured with 2 floors high ceiling and a gas fireplace. Extra large windows maximizing the natural light, and an elegant oak staircase. The eat-in kitchen with Over-Sized Sliding Door onto fully fenced yard & the patio perfect for outdoor enjoyment. complete with new granite countertops and stainless-steel appliances. Upper floor has several Improvements Includes New 3/4" Hand-Scraped Hardwood, New Quartz Countertops Installed In Bathrooms, the Rapunzel Balcony, Overlooks 2-Storey Great Room. Master suite is a luxurious retreat, featuring a ensuite bathroom with Jacuzzi Tub/Walk-In Closets. 2nd bedroom with 4-piece ensuite.Fully finished basement |
| Extras: Basement has New Separate Staircase In Backyard (2022), basement presents 2 Separate Units with potential rental income. Furnace 2023. Close to All Amenities, new plaza includes food basics & shoppers, Great Neighborhood with Parks & Trails |
| Price | $2,099,000 |
| Taxes: | $8060.15 |
| Address: | 372 Creek Path Ave , Oakville, L6L 6X3, Ontario |
| Lot Size: | 57.05 x 95.51 (Feet) |
| Directions/Cross Streets: | Great Lakes Blvd / Creek Path |
| Rooms: | 6 |
| Rooms +: | 2 |
| Bedrooms: | 4 |
| Bedrooms +: | 3 |
| Kitchens: | 1 |
| Family Room: | Y |
| Basement: | Finished, Sep Entrance |
| Approximatly Age: | 16-30 |
| Property Type: | Detached |
| Style: | 2-Storey |
| Exterior: | Stone, Stucco/Plaster |
| Garage Type: | Attached |
| (Parking/)Drive: | Private |
| Drive Parking Spaces: | 2 |
| Pool: | None |
| Approximatly Age: | 16-30 |
| Fireplace/Stove: | Y |
| Heat Source: | Gas |
| Heat Type: | Forced Air |
| Central Air Conditioning: | Central Air |
| Laundry Level: | Main |
| Sewers: | Sewers |
| Water: | Municipal |
$
%
Years
This calculator is for demonstration purposes only. Always consult a professional
financial advisor before making personal financial decisions.
| Although the information displayed is believed to be accurate, no warranties or representations are made of any kind. |
| ROYAL LEPAGE REAL ESTATE SERVICES LTD. |
|
|

Sean Kim
Broker
Dir:
416-998-1113
Bus:
905-270-2000
Fax:
905-270-0047
| Book Showing | Email a Friend |
Jump To:
At a Glance:
| Type: | Freehold - Detached |
| Area: | Halton |
| Municipality: | Oakville |
| Neighbourhood: | Bronte West |
| Style: | 2-Storey |
| Lot Size: | 57.05 x 95.51(Feet) |
| Approximate Age: | 16-30 |
| Tax: | $8,060.15 |
| Beds: | 4+3 |
| Baths: | 6 |
| Fireplace: | Y |
| Pool: | None |
Locatin Map:
Payment Calculator:

