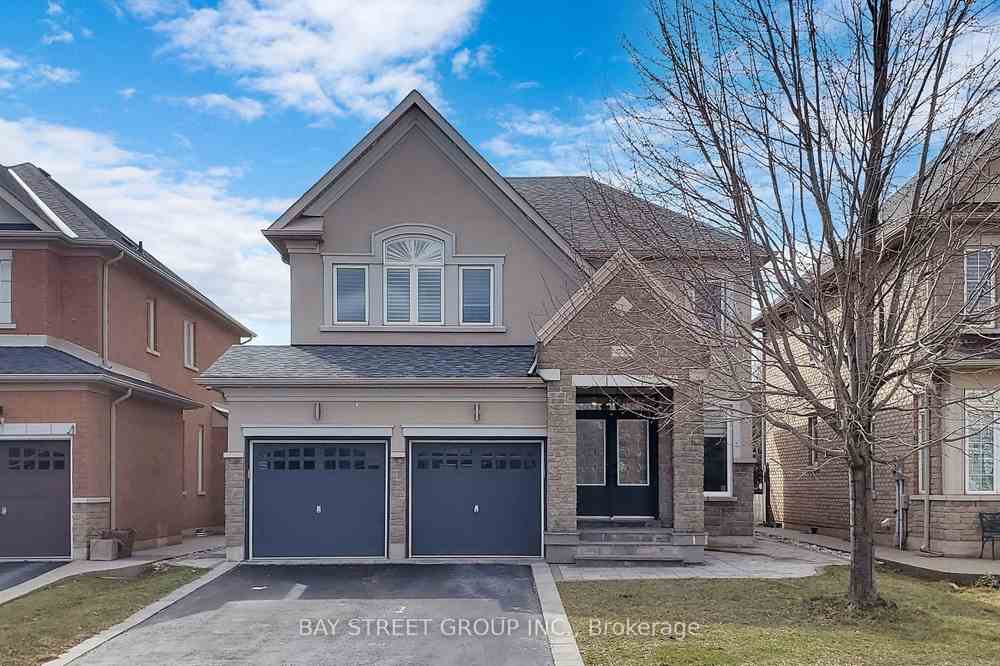$2,399,900
Available - For Sale
Listing ID: W8163736
1233 Jezero Cres , Oakville, L6H 0B5, Ontario
| Nestled within a picturesque neighborhood, this charming residence boasts tranquility on a peaceful cul-de-sac. Encompassing an enviable locale within an esteemed school catchment, this freshly renovated abode promises modernity and convenience. Just a leisurely stroll away, discover an array of shops and the inviting aroma of Starbucks. Embrace the ease of access to schools, parks, and a vibrant community center, ensuring every aspect of daily life is effortlessly within reach. |
| Extras: 2020 security camera; 2021 new attic insulation; 2022 new shingle roof; 2023 new furnace; 2023 new ac |
| Price | $2,399,900 |
| Taxes: | $7787.00 |
| Assessment: | $1024000 |
| Assessment Year: | 2023 |
| Address: | 1233 Jezero Cres , Oakville, L6H 0B5, Ontario |
| Lot Size: | 42.00 x 110.56 (Feet) |
| Directions/Cross Streets: | Eighth & Dundas |
| Rooms: | 9 |
| Rooms +: | 3 |
| Bedrooms: | 4 |
| Bedrooms +: | 1 |
| Kitchens: | 1 |
| Kitchens +: | 1 |
| Family Room: | Y |
| Basement: | Finished |
| Property Type: | Detached |
| Style: | 2-Storey |
| Exterior: | Brick |
| Garage Type: | Built-In |
| (Parking/)Drive: | Pvt Double |
| Drive Parking Spaces: | 4 |
| Pool: | None |
| Approximatly Square Footage: | 2500-3000 |
| Fireplace/Stove: | Y |
| Heat Source: | Gas |
| Heat Type: | Forced Air |
| Central Air Conditioning: | Central Air |
| Sewers: | Sewers |
| Water: | Municipal |
$
%
Years
This calculator is for demonstration purposes only. Always consult a professional
financial advisor before making personal financial decisions.
| Although the information displayed is believed to be accurate, no warranties or representations are made of any kind. |
| BAY STREET GROUP INC. |
|
|

Sean Kim
Broker
Dir:
416-998-1113
Bus:
905-270-2000
Fax:
905-270-0047
| Virtual Tour | Book Showing | Email a Friend |
Jump To:
At a Glance:
| Type: | Freehold - Detached |
| Area: | Halton |
| Municipality: | Oakville |
| Neighbourhood: | Iroquois Ridge North |
| Style: | 2-Storey |
| Lot Size: | 42.00 x 110.56(Feet) |
| Tax: | $7,787 |
| Beds: | 4+1 |
| Baths: | 3 |
| Fireplace: | Y |
| Pool: | None |
Locatin Map:
Payment Calculator:


























