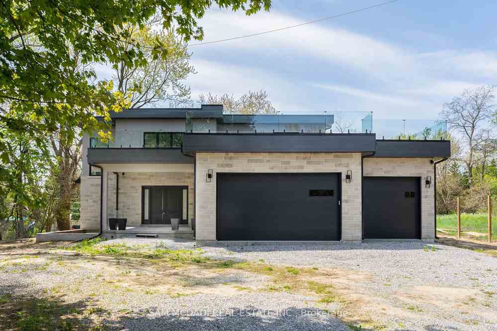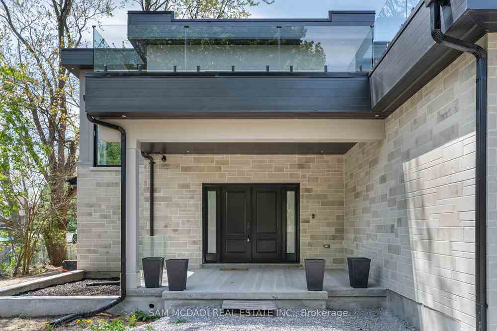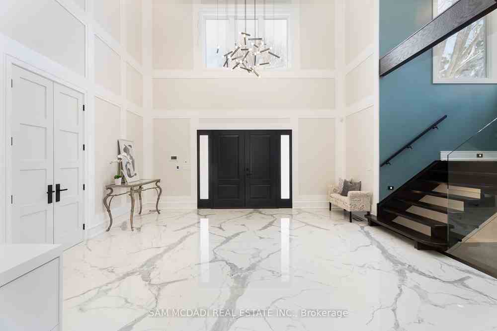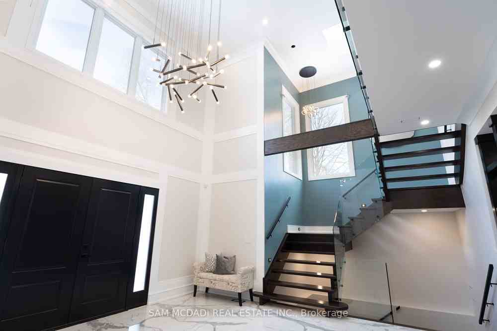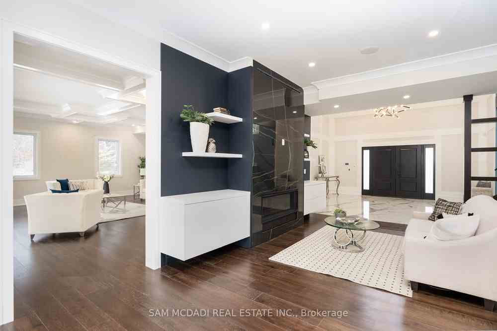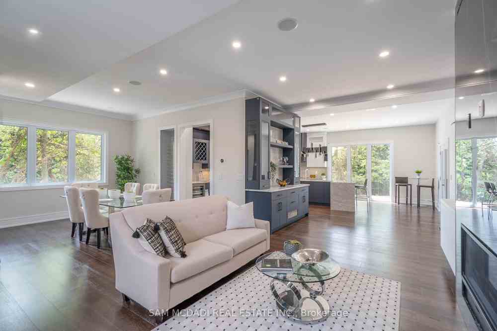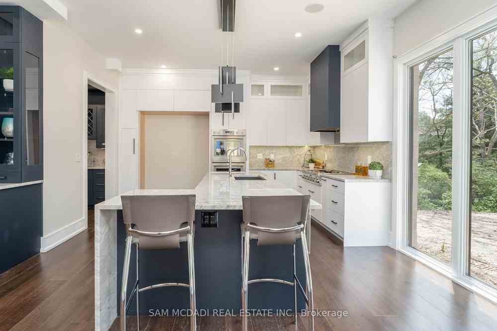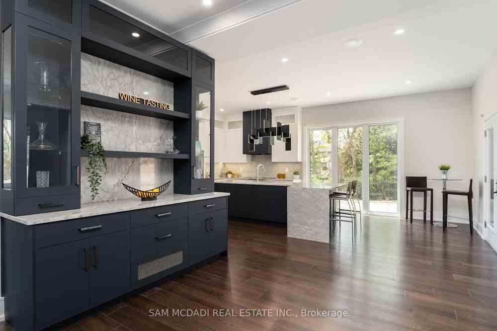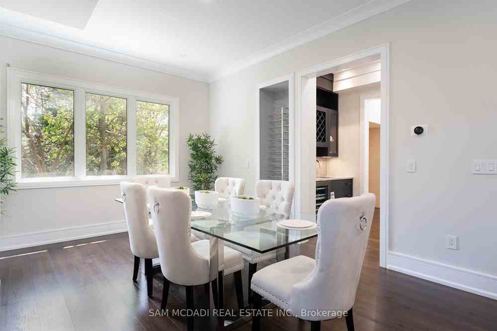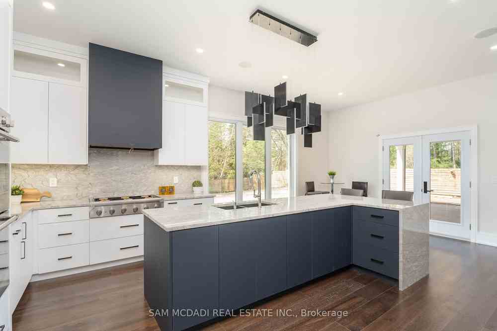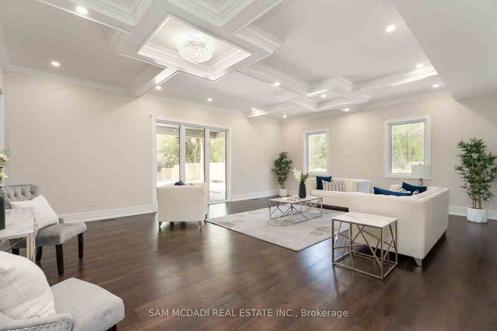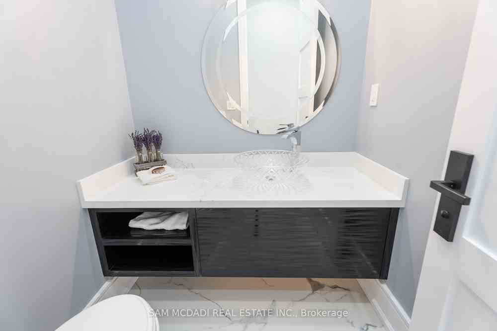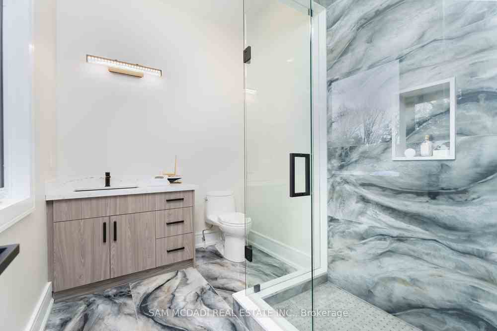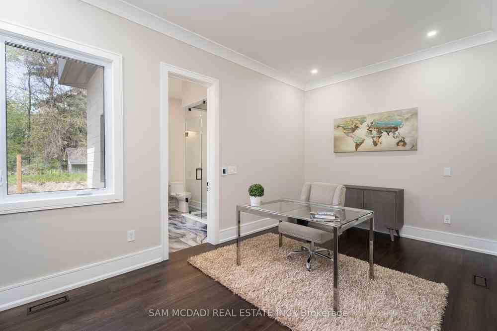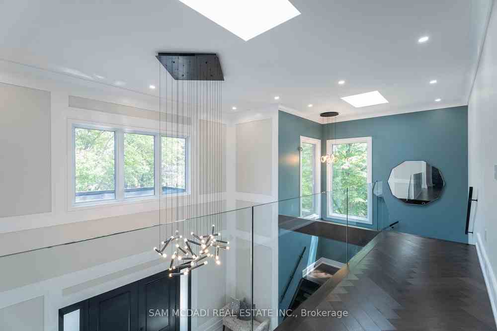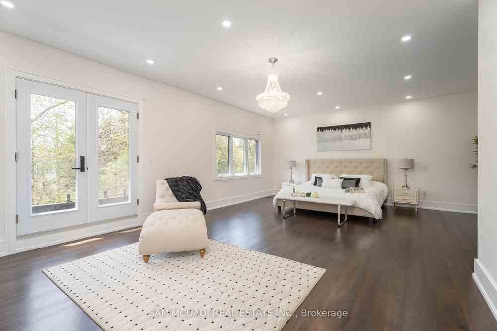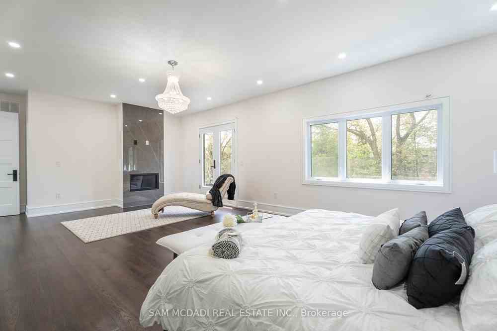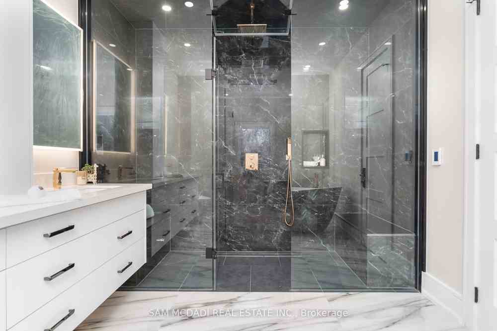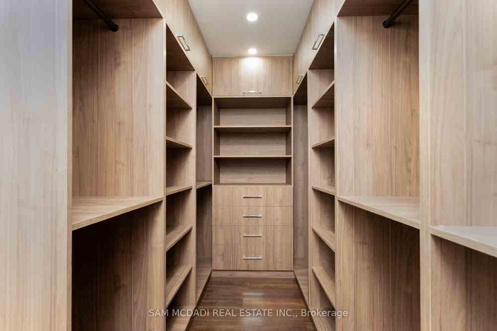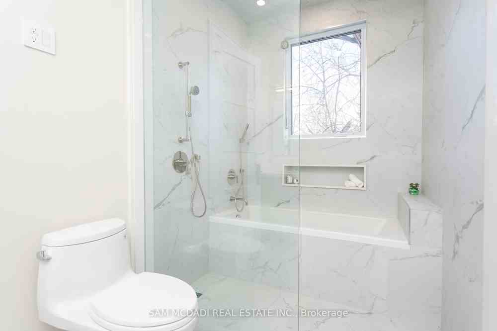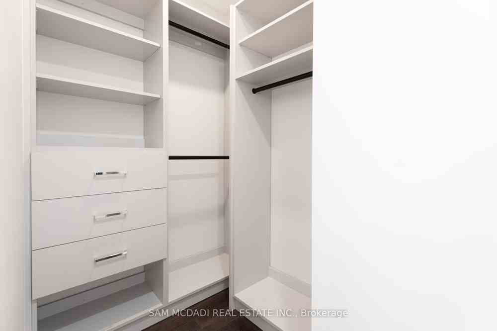$4,595,000
Available - For Sale
Listing ID: W8163074
1260 Kane Rd , Mississauga, L5H 2M3, Ontario
| Spectacular New Custom Built Executive Home In Prestigious Lorne Park w/ Tarion Warranty! This Modern Home Boasts Over 7100 SF of Living Space W/Exceptional Finishes & Finest Workmanship Thruout. 2 Storey Foyer W/Skylight & Heated Porcelain Flrs. O/C Living Rm W/Gas Fireplace w/ Porcelain Surround, B/I Surround Sound & Shelves. Dining Rm W/Feature Wine Wall & Servery. Chef's Dream Kitchen W/Thermador Appls, Gas Stove Top, Lg Centre Island, Granite Countertops, Ample Upper & Lower Cabinetry, Cabinet Underlighting & W/O To Covered Porch. Bright Family Rm w/ Coffered Ceiling, Crown Moulding & W/O To Porch & Main Flr Office W/3Pc Ensuite. Upstairs Fts 4 Skylights Thru Hallway& Herringbone Wood Flrs. Primary Bedrm W/Spa Like 5Pc Ensuite, Gas Fireplace, W/I Closet With B/I Shelves &W/O To Balcony Overlooking The Backyard. 3 More Generous Bedrms All With Ensuites&W/I Closets. O/C Rec W/Wet Bar,Walk-Up To Yard, Theater Rm All Wired For Projectors, Audio Visuals, Hdmi & Outlets In Ceiling. |
| Extras: 10Ft Mn Flr&9Ft Upper& L/L. Exterior Patio Is Roughed-In For A Full Outdoor Kitchen.Glass Railing For Stairs,Pine Wood Trim Thruout. All Windows Wired For Electrical Blinds,Aria Vents,3.5 Car Garage,Erv Car Charger Rough-In& Sec Cameras. |
| Price | $4,595,000 |
| Taxes: | $25705.64 |
| Address: | 1260 Kane Rd , Mississauga, L5H 2M3, Ontario |
| Lot Size: | 100.79 x 205.96 (Feet) |
| Directions/Cross Streets: | Mississauga Rd / Indian Rd |
| Rooms: | 10 |
| Rooms +: | 3 |
| Bedrooms: | 4 |
| Bedrooms +: | 1 |
| Kitchens: | 1 |
| Family Room: | Y |
| Basement: | Finished, Walk-Up |
| Approximatly Age: | New |
| Property Type: | Detached |
| Style: | 2-Storey |
| Exterior: | Stone, Stucco/Plaster |
| Garage Type: | Attached |
| (Parking/)Drive: | Private |
| Drive Parking Spaces: | 11 |
| Pool: | None |
| Approximatly Age: | New |
| Approximatly Square Footage: | 5000+ |
| Fireplace/Stove: | Y |
| Heat Source: | Gas |
| Heat Type: | Forced Air |
| Central Air Conditioning: | Central Air |
| Laundry Level: | Upper |
| Sewers: | Sewers |
| Water: | Municipal |
$
%
Years
This calculator is for demonstration purposes only. Always consult a professional
financial advisor before making personal financial decisions.
| Although the information displayed is believed to be accurate, no warranties or representations are made of any kind. |
| SAM MCDADI REAL ESTATE INC. |
|
|

Sean Kim
Broker
Dir:
416-998-1113
Bus:
905-270-2000
Fax:
905-270-0047
| Virtual Tour | Book Showing | Email a Friend |
Jump To:
At a Glance:
| Type: | Freehold - Detached |
| Area: | Peel |
| Municipality: | Mississauga |
| Neighbourhood: | Lorne Park |
| Style: | 2-Storey |
| Lot Size: | 100.79 x 205.96(Feet) |
| Approximate Age: | New |
| Tax: | $25,705.64 |
| Beds: | 4+1 |
| Baths: | 7 |
| Fireplace: | Y |
| Pool: | None |
Locatin Map:
Payment Calculator:

