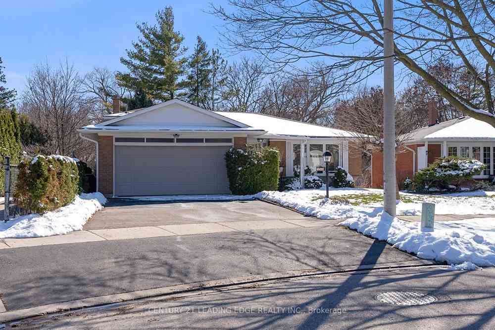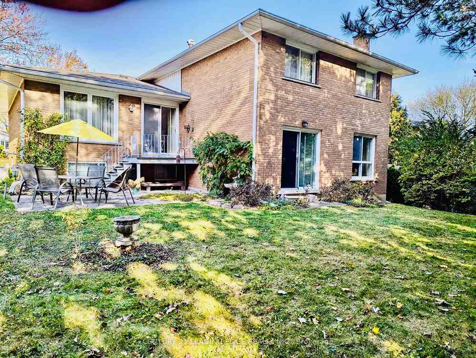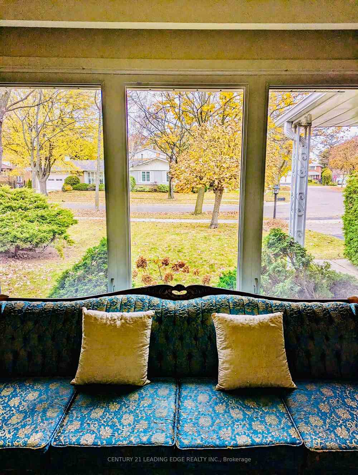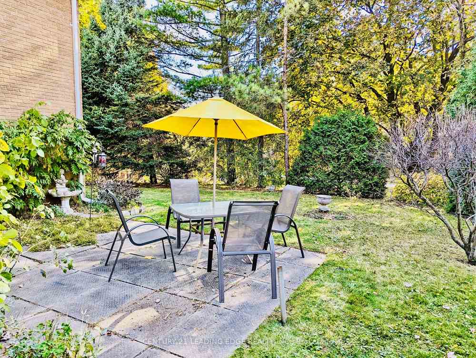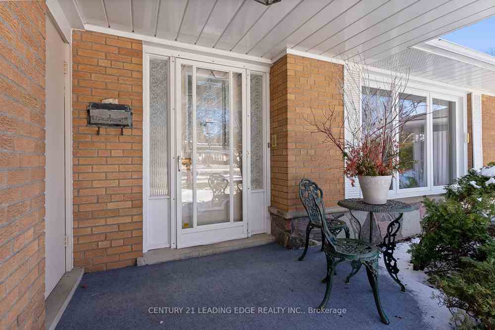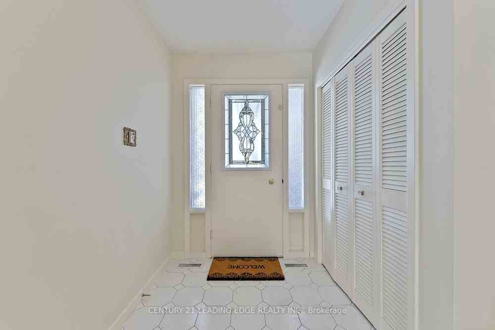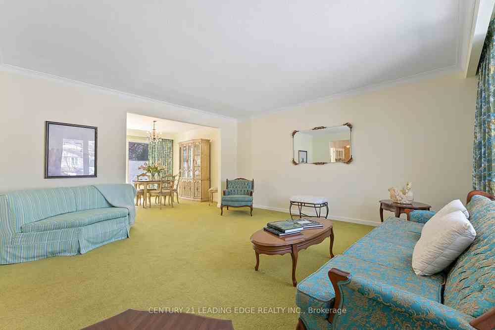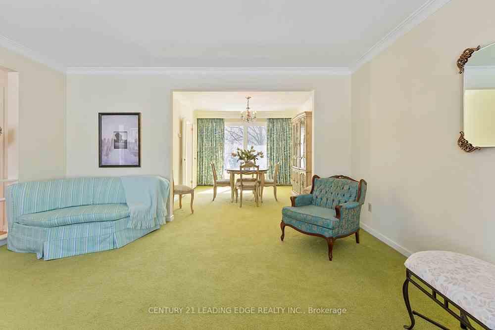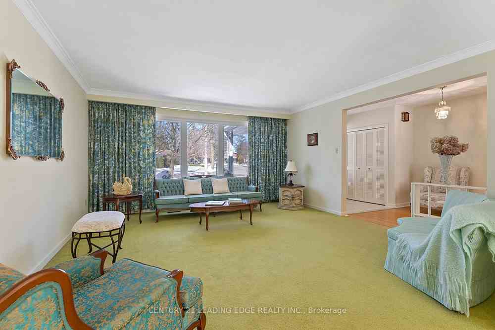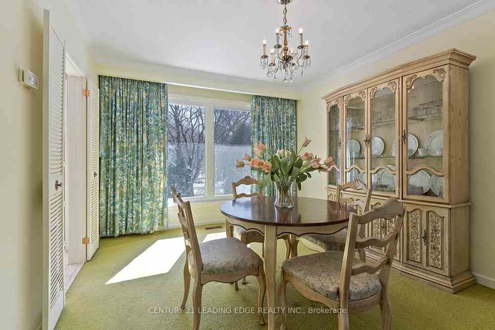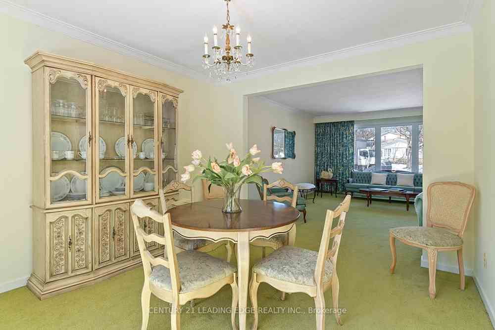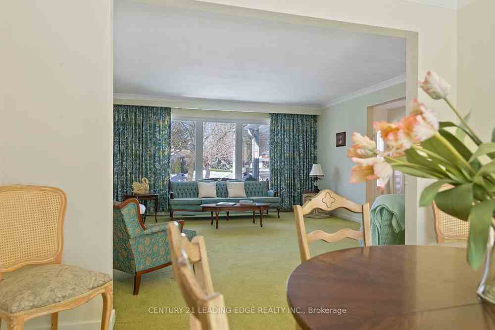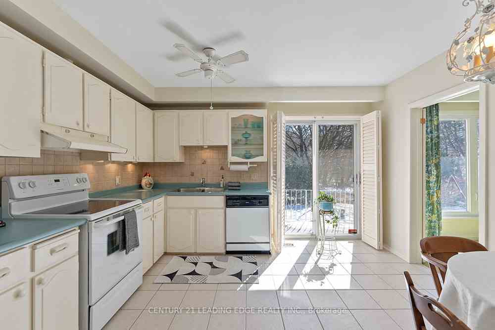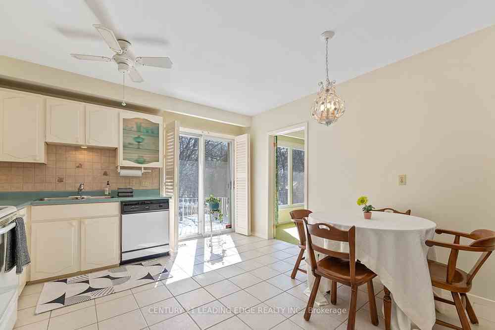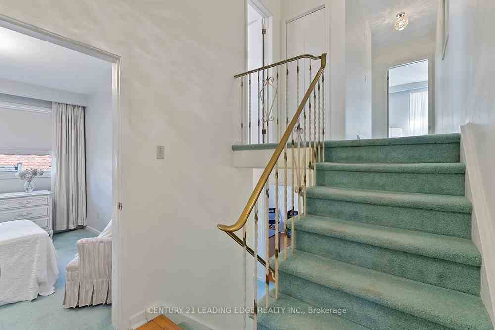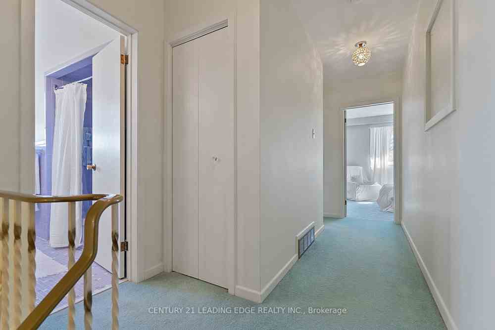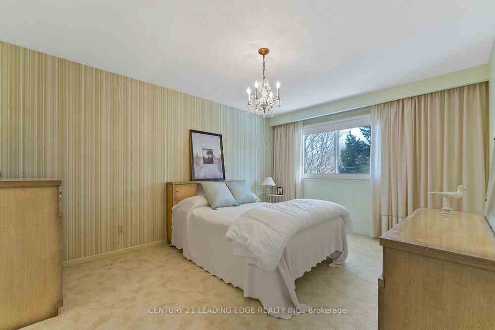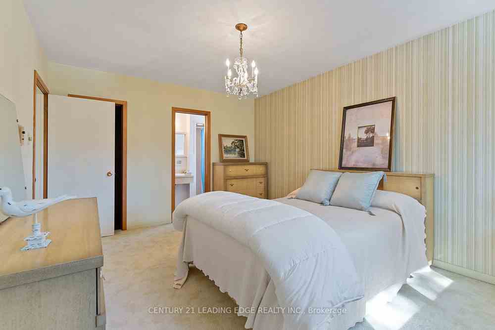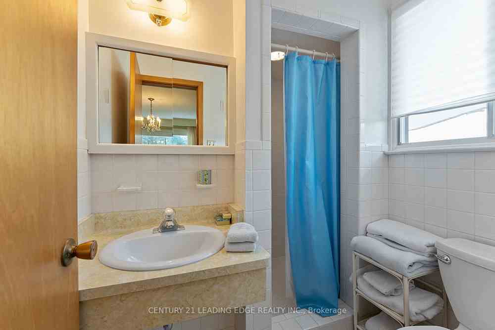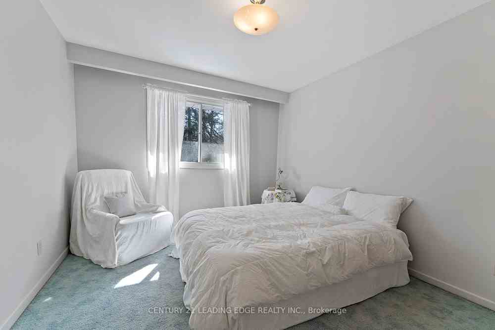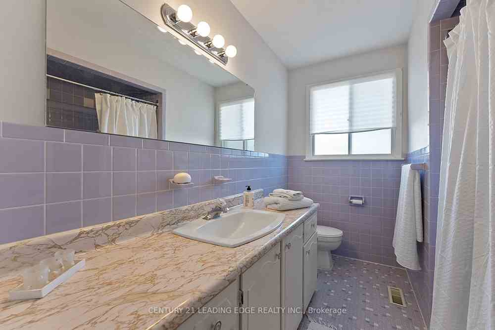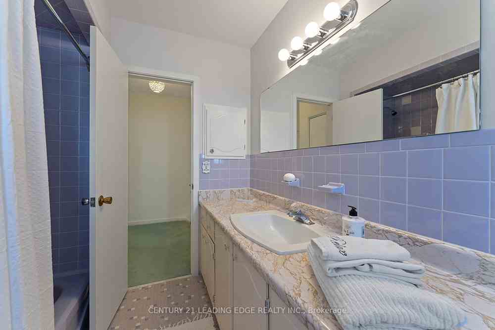$1,499,000
Available - For Sale
Listing ID: W8160244
3268 Lonefeather Cres , Mississauga, L4Y 3G5, Ontario
| Homes Like This Do Not Exist Often Anymore. Exceptionally Well Thought Out. Large Principle Rooms. The Layout Is Exceptional Because It Allows For Different Activities And Areas For Various Purposes. Someone Can Enjoy Movie Night In The Family Room While The Kids Can Play In Another One Of The Multitude of Rooms. As An Example. 4 Bedrooms. 3 Bathrooms. Various Walk-Outs. Family Sized Kitchen With Walk-Out To A Lovely Deck. Prime Bedroom Retreat. The Curb Appeal Is Surreal !!! A Almost 50 Foot Frontage and Widens To 60 Feet At The Back. The Backyard Is The Best Part Of This Entire Dream Home !!! Picturesque Is An Understatement. Imagine Backing On To Applewood Hills Trial/ Park, Oasis !!! Buyer/B-Agent To Verify All Measurements & Taxes. |
| Price | $1,499,000 |
| Taxes: | $6699.00 |
| Address: | 3268 Lonefeather Cres , Mississauga, L4Y 3G5, Ontario |
| Lot Size: | 49.01 x 120.36 (Feet) |
| Directions/Cross Streets: | Bloor / Dixie |
| Rooms: | 7 |
| Rooms +: | 2 |
| Bedrooms: | 3 |
| Bedrooms +: | 1 |
| Kitchens: | 1 |
| Family Room: | Y |
| Basement: | Half |
| Property Type: | Detached |
| Style: | Sidesplit 4 |
| Exterior: | Brick |
| Garage Type: | Attached |
| (Parking/)Drive: | Pvt Double |
| Drive Parking Spaces: | 3 |
| Pool: | None |
| Approximatly Square Footage: | 2000-2500 |
| Fireplace/Stove: | Y |
| Heat Source: | Gas |
| Heat Type: | Forced Air |
| Central Air Conditioning: | Central Air |
| Laundry Level: | Lower |
| Sewers: | Sewers |
| Water: | Municipal |
$
%
Years
This calculator is for demonstration purposes only. Always consult a professional
financial advisor before making personal financial decisions.
| Although the information displayed is believed to be accurate, no warranties or representations are made of any kind. |
| CENTURY 21 LEADING EDGE REALTY INC. |
|
|

Sean Kim
Broker
Dir:
416-998-1113
Bus:
905-270-2000
Fax:
905-270-0047
| Virtual Tour | Book Showing | Email a Friend |
Jump To:
At a Glance:
| Type: | Freehold - Detached |
| Area: | Peel |
| Municipality: | Mississauga |
| Neighbourhood: | Applewood |
| Style: | Sidesplit 4 |
| Lot Size: | 49.01 x 120.36(Feet) |
| Tax: | $6,699 |
| Beds: | 3+1 |
| Baths: | 3 |
| Fireplace: | Y |
| Pool: | None |
Locatin Map:
Payment Calculator:

