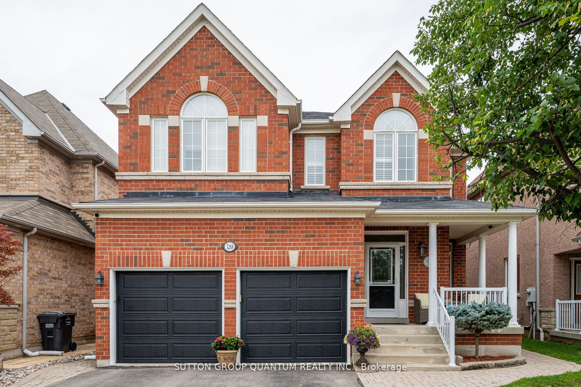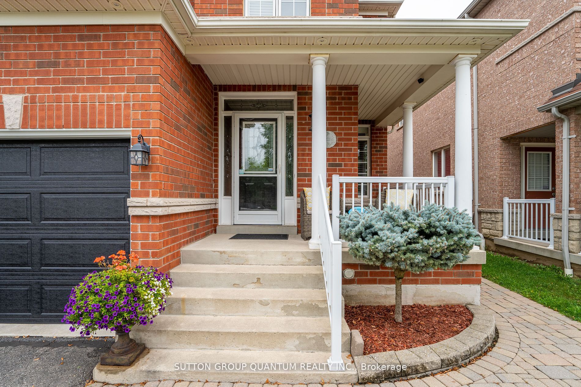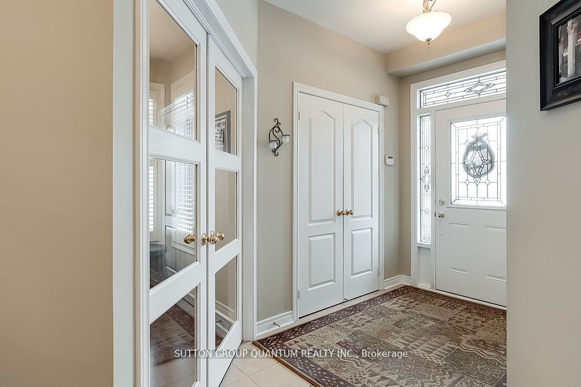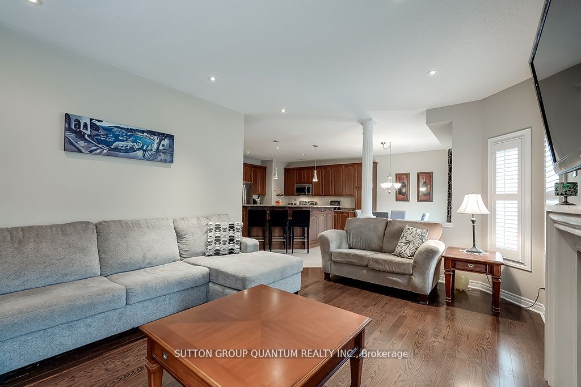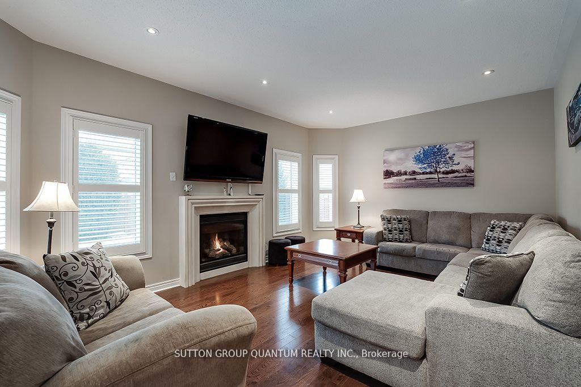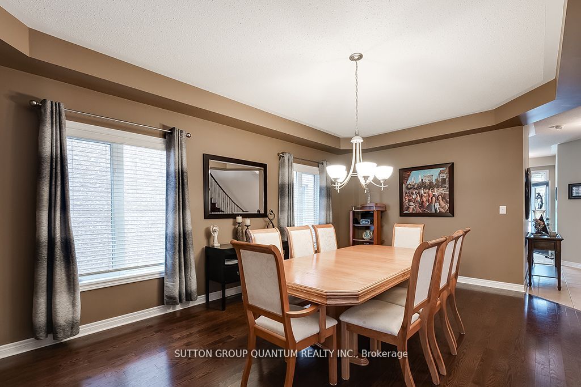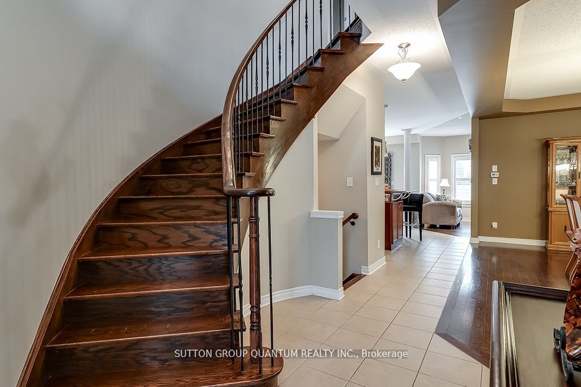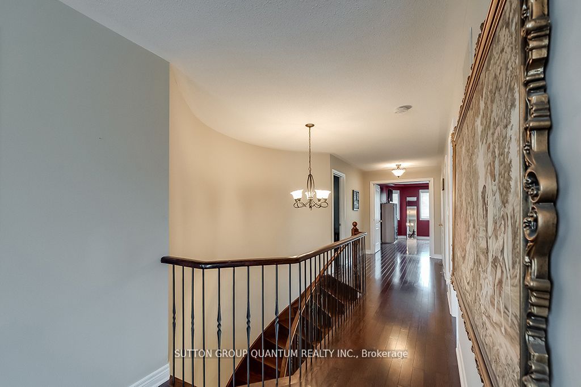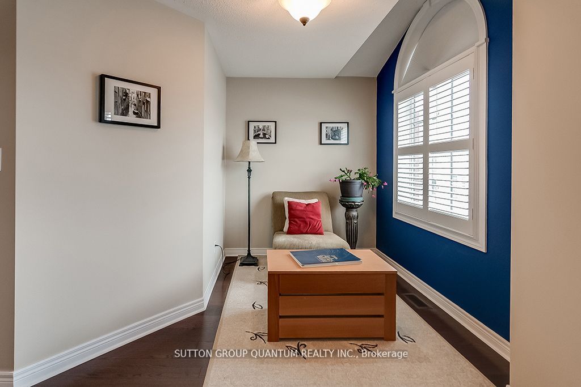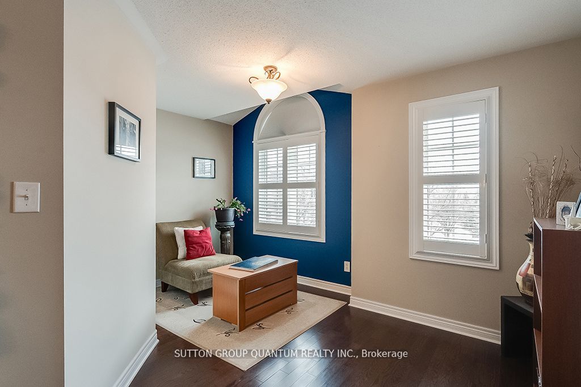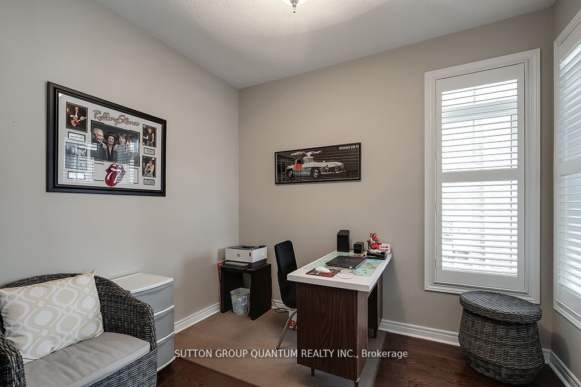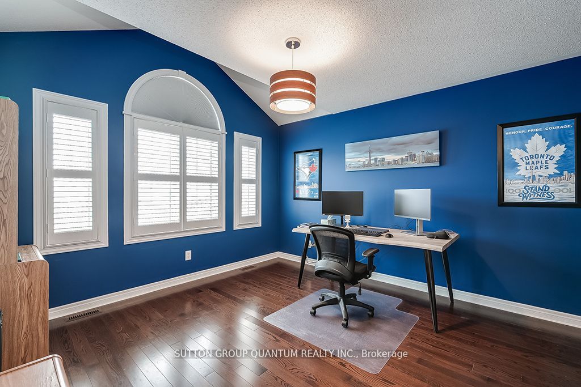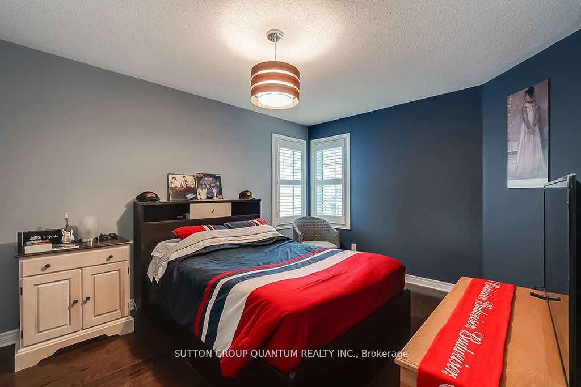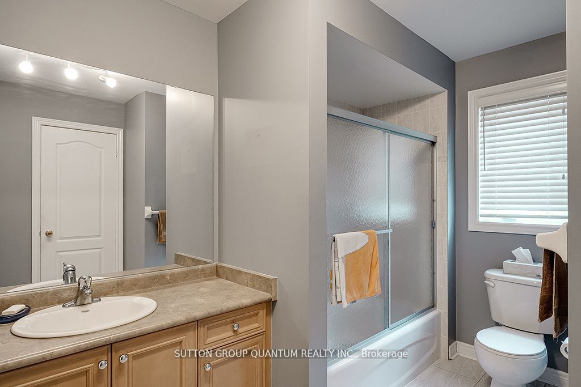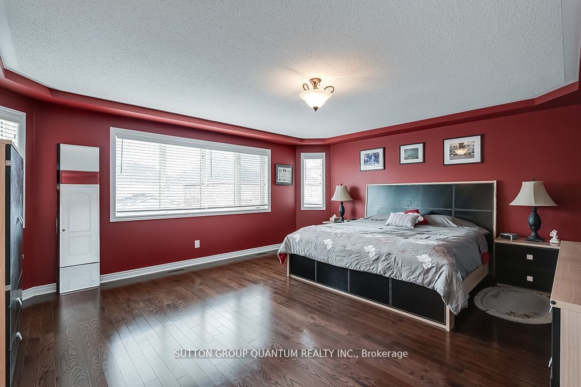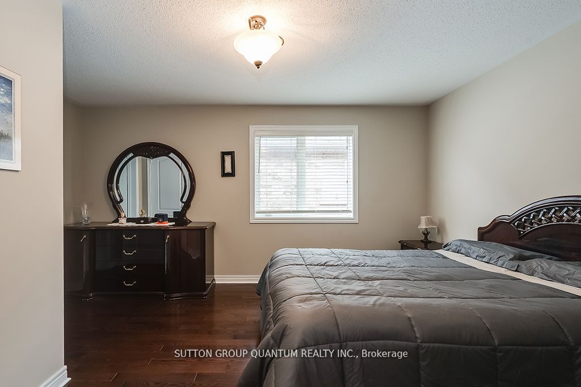$1,789,999
Available - For Sale
Listing ID: W8153846
3268 Cabano Cres , Mississauga, L5M 0B9, Ontario
| Great location!!! A lovely spacious open concept beautiful family home built by REGAL CREST consisting of approximately 2,997 Square Feet plus a fully finished lower level. Lovingly maintained with numerous upgrades offered for sale by the original owners (2007) on a very quiet street in the highly desirable Churchill Meadows neighbourhood. This property looks directly across the street at Cabano Hill Park. Enjoy the backyard oasis with an inground swimming pool, interlocking patios, walkway and the rear of property enjoys a sunny west exposure!!! True pride of ownership is most evident in this home and property. Very close proximity to elementary, middle and high school, Credit Valley Hospital, public transit, Erin Mills Town Centre, easy access to QEW, 403, 401, go station and all amenities. A short walk to Mississauga Meadowvale Rotary Park. |
| Extras: All Elfs, All Custom Window Coverings, Fridge, Stove, BI DW, Washer, Dryer, Jaccuzzi Tub in Primary Ensuite, Gas Fireplace, Central Air, Cold Storage, 2 electric garage door openers, central vac, security system, shed, Pool Heater, Filter. |
| Price | $1,789,999 |
| Taxes: | $8002.79 |
| Assessment Year: | 2023 |
| Address: | 3268 Cabano Cres , Mississauga, L5M 0B9, Ontario |
| Lot Size: | 40.09 x 110.08 (Feet) |
| Directions/Cross Streets: | Winston Churchill/ Eglinton |
| Rooms: | 10 |
| Rooms +: | 1 |
| Bedrooms: | 4 |
| Bedrooms +: | |
| Kitchens: | 1 |
| Family Room: | Y |
| Basement: | Finished |
| Approximatly Age: | 16-30 |
| Property Type: | Detached |
| Style: | 2-Storey |
| Exterior: | Brick |
| Garage Type: | Attached |
| (Parking/)Drive: | Private |
| Drive Parking Spaces: | 2 |
| Pool: | Inground |
| Approximatly Age: | 16-30 |
| Approximatly Square Footage: | 2500-3000 |
| Property Features: | Park, Public Transit, School |
| Fireplace/Stove: | Y |
| Heat Source: | Gas |
| Heat Type: | Forced Air |
| Central Air Conditioning: | Central Air |
| Laundry Level: | Main |
| Elevator Lift: | N |
| Sewers: | Sewers |
| Water: | Municipal |
| Utilities-Cable: | N |
| Utilities-Hydro: | N |
| Utilities-Gas: | Y |
| Utilities-Telephone: | A |
$
%
Years
This calculator is for demonstration purposes only. Always consult a professional
financial advisor before making personal financial decisions.
| Although the information displayed is believed to be accurate, no warranties or representations are made of any kind. |
| SUTTON GROUP QUANTUM REALTY INC. |
|
|

Sean Kim
Broker
Dir:
416-998-1113
Bus:
905-270-2000
Fax:
905-270-0047
| Virtual Tour | Book Showing | Email a Friend |
Jump To:
At a Glance:
| Type: | Freehold - Detached |
| Area: | Peel |
| Municipality: | Mississauga |
| Neighbourhood: | Churchill Meadows |
| Style: | 2-Storey |
| Lot Size: | 40.09 x 110.08(Feet) |
| Approximate Age: | 16-30 |
| Tax: | $8,002.79 |
| Beds: | 4 |
| Baths: | 5 |
| Fireplace: | Y |
| Pool: | Inground |
Locatin Map:
Payment Calculator:

