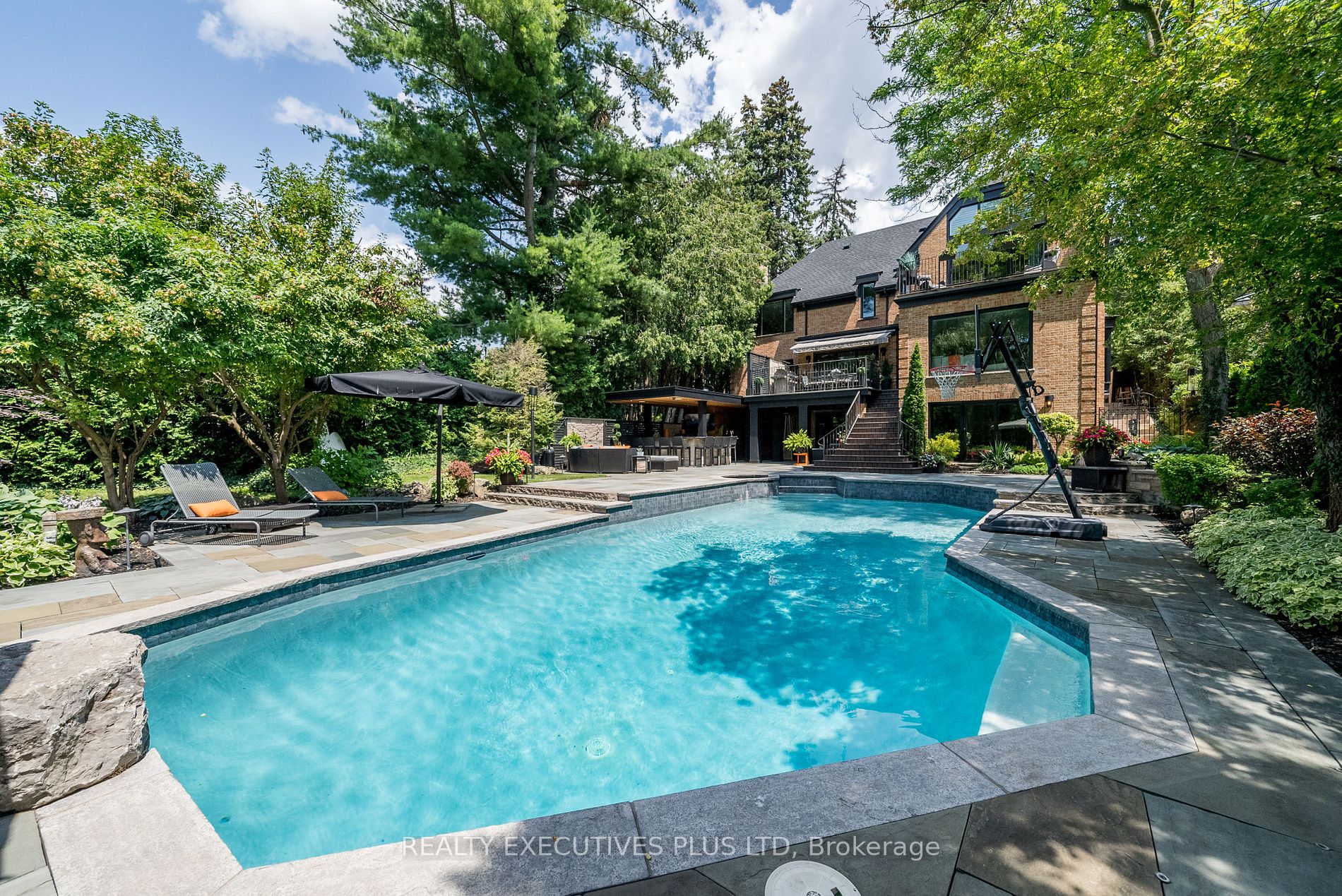$3,999,999
Available - For Sale
Listing ID: W8151166
1256 Glen Rd , Mississauga, L5H 3K8, Ontario
| AMAZING LORNE PARK LOCATION BACKING ONTO A POND! RESORT STYLE BACKYARD! RARELY DOES A HOME COME FOR SALE ON THIS TREELINED EXCLUSIVE STREET! LOOK AT THE PHOTOS, ENJOY THE VIDEO THEN BOOK YOUR APPOINTMENT TO IMMERSE YOURSELF IN THE LIFESTYLE THIS HOME OFFERS. FEEL THE LOVE OF FAMILY, THE JOY OF ENTERTAINING AND THE SERENITY OF NATURE! ALL THIS IN THE WONDERFUL SCHOOL DISTRICT OF LORNE PARK! |
| Extras: EASY ACCESS TO HIGHWAYS AND THE GO. WALKING DISTANCE TO JACK DARLING PARK AND LAKE ONTARIO! PROPERTY ALSO HAS A HEATED GARAGE, ELECTRIC AWNING, INGROUND SPRINKLERS, WASHER, DRYER, GAS FIRE PIT. |
| Price | $3,999,999 |
| Taxes: | $18406.00 |
| Address: | 1256 Glen Rd , Mississauga, L5H 3K8, Ontario |
| Lot Size: | 65.10 x 240.11 (Feet) |
| Acreage: | < .50 |
| Directions/Cross Streets: | Birchwood And Lorne Park |
| Rooms: | 9 |
| Rooms +: | 3 |
| Bedrooms: | 4 |
| Bedrooms +: | 1 |
| Kitchens: | 1 |
| Family Room: | Y |
| Basement: | Fin W/O |
| Approximatly Age: | 31-50 |
| Property Type: | Detached |
| Style: | 2-Storey |
| Exterior: | Brick Front |
| Garage Type: | Built-In |
| (Parking/)Drive: | Pvt Double |
| Drive Parking Spaces: | 4 |
| Pool: | Inground |
| Approximatly Age: | 31-50 |
| Approximatly Square Footage: | 3500-5000 |
| Property Features: | Cul De Sac, Lake/Pond, Library, Park, Public Transit, School |
| Fireplace/Stove: | Y |
| Heat Source: | Gas |
| Heat Type: | Forced Air |
| Central Air Conditioning: | Central Air |
| Laundry Level: | Upper |
| Sewers: | Sewers |
| Water: | Municipal |
$
%
Years
This calculator is for demonstration purposes only. Always consult a professional
financial advisor before making personal financial decisions.
| Although the information displayed is believed to be accurate, no warranties or representations are made of any kind. |
| REALTY EXECUTIVES PLUS LTD |
|
|

Sean Kim
Broker
Dir:
416-998-1113
Bus:
905-270-2000
Fax:
905-270-0047
| Virtual Tour | Book Showing | Email a Friend |
Jump To:
At a Glance:
| Type: | Freehold - Detached |
| Area: | Peel |
| Municipality: | Mississauga |
| Neighbourhood: | Lorne Park |
| Style: | 2-Storey |
| Lot Size: | 65.10 x 240.11(Feet) |
| Approximate Age: | 31-50 |
| Tax: | $18,406 |
| Beds: | 4+1 |
| Baths: | 5 |
| Fireplace: | Y |
| Pool: | Inground |
Locatin Map:
Payment Calculator:


























