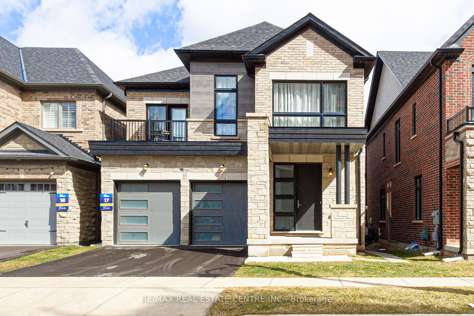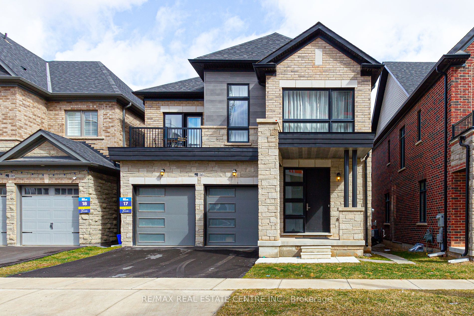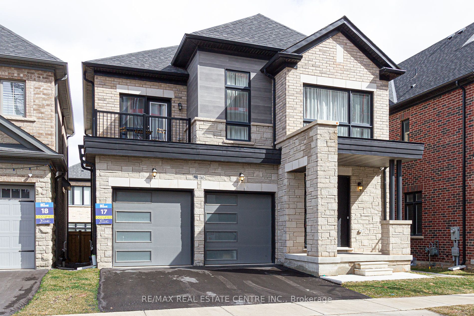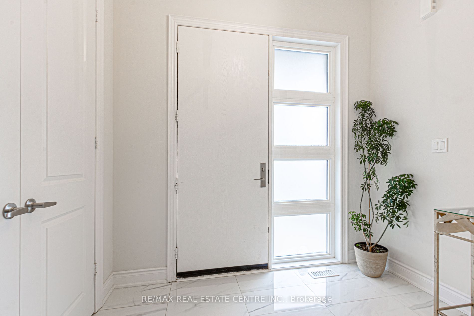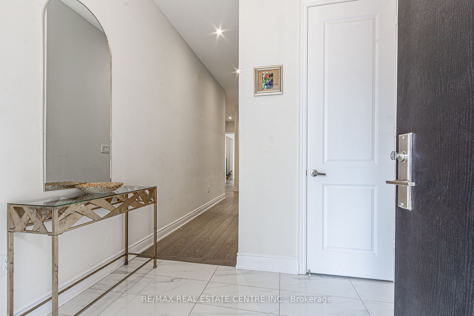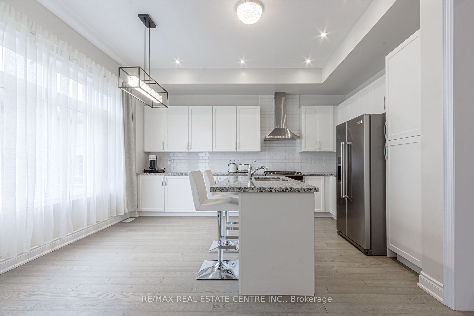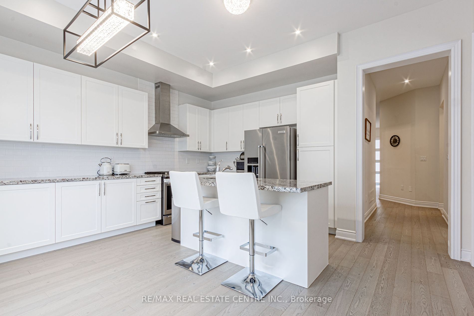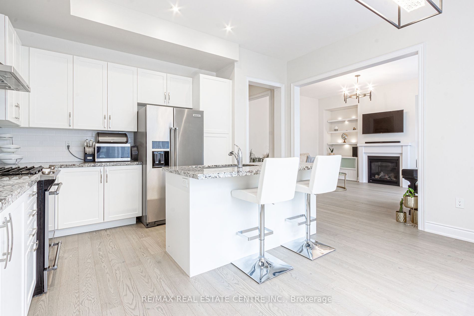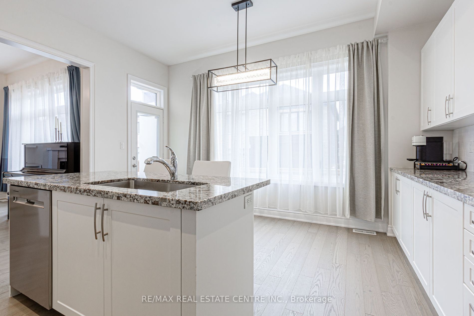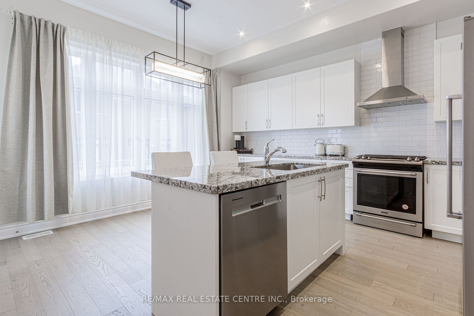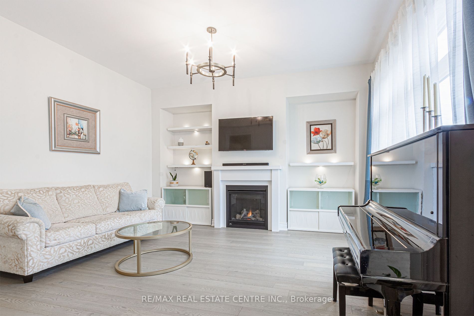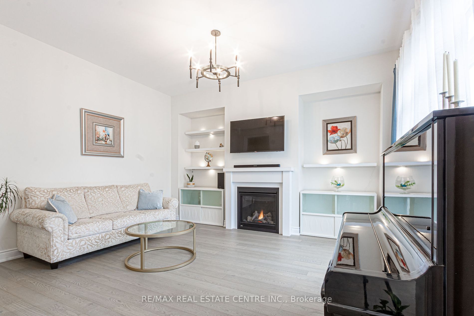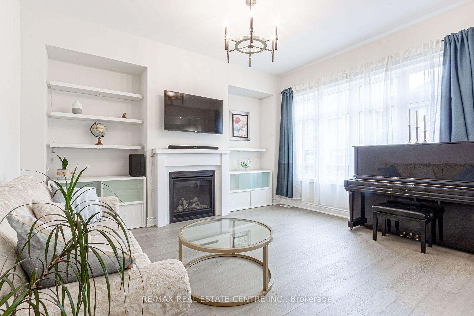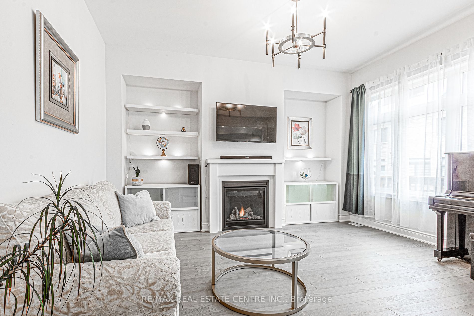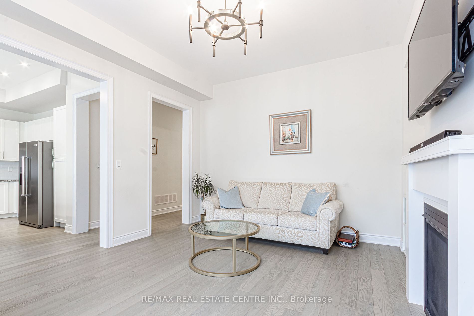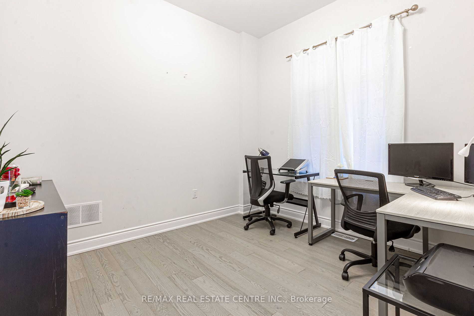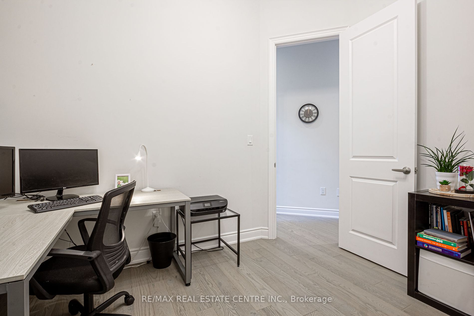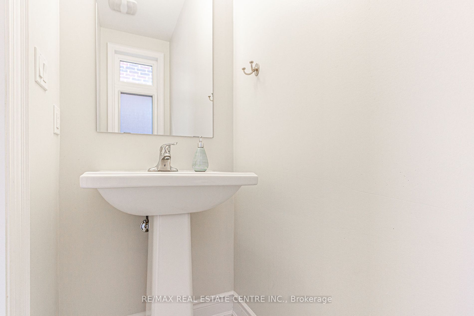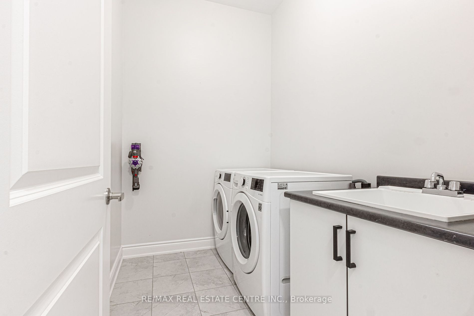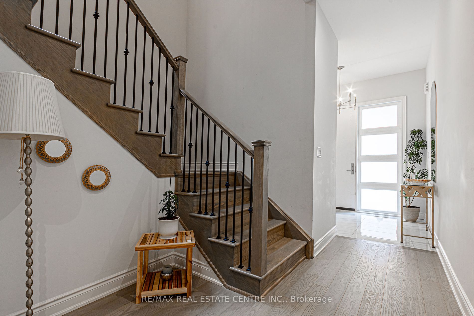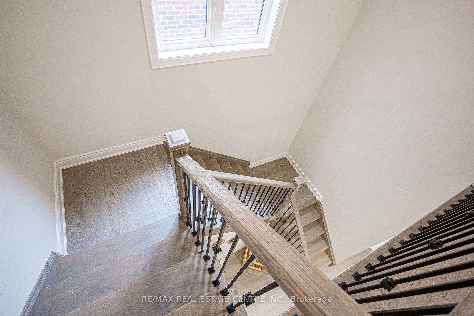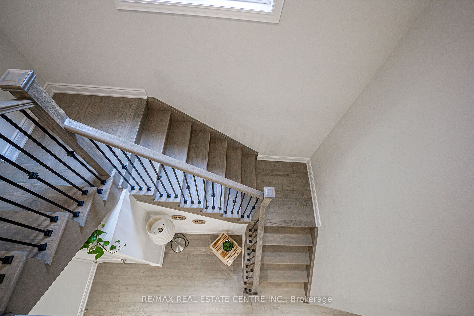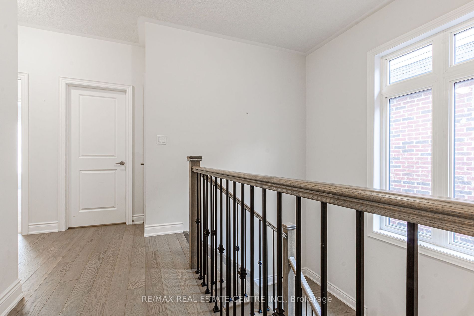$2,299,900
Available - For Sale
Listing ID: W8150096
1365 Yellow Rose Circ North , Oakville, L6M 4G3, Ontario
| Primont Built (Elevation C) Home, nestled in Glen abby, Oakville, offering the perfect blend of modern comfort and timeless elegance. This exquisite 2-year-new House boasts 4+3 bedrooms, 4+1 bathrooms, and a beautifully finished Legal basement apartment, with Separate Entrance that can be utilized as an in-law suite, guest quarters, or as a potential rental income opportunity. With a, kitchen 3bedroom, 1bathroom, and living area, this space offers privacy and functionality for extended family members or guests space for luxurious living and entertaining.Main Level:featuring gleaming hardwood floors, high ceilings, and large windows that flood the space with natural light. The gourmet kitchen is a chef's delight, equipped with premium ss applis, granite countertops, and a convenient breakfast bar overlooking the cozy family room with a fireplace.Upgrades, main flr 10 ft, top flr 9ft, basmnt 9ft ceiling, Large windows, fenced yard.Central Vac rough in, E Car Charger, 4k sf living space. |
| Extras: Finished walk out Basement 3 bedroom Apartment:Fully finished basement apartment, use as an in-law suite, guest quarters, or as a potential rental income opportunity. With a separate entrance, kitchen, 3 bedroom, bathroom, and living |
| Price | $2,299,900 |
| Taxes: | $3296.50 |
| Address: | 1365 Yellow Rose Circ North , Oakville, L6M 4G3, Ontario |
| Lot Size: | 38.13 x 90.38 (Feet) |
| Acreage: | < .50 |
| Directions/Cross Streets: | Bronte Rd And Saw Whet Blvd |
| Rooms: | 13 |
| Rooms +: | 6 |
| Bedrooms: | 4 |
| Bedrooms +: | 3 |
| Kitchens: | 1 |
| Kitchens +: | 1 |
| Family Room: | Y |
| Basement: | Fin W/O, Sep Entrance |
| Approximatly Age: | 0-5 |
| Property Type: | Detached |
| Style: | 2-Storey |
| Exterior: | Brick, Stone |
| Garage Type: | Built-In |
| (Parking/)Drive: | Pvt Double |
| Drive Parking Spaces: | 2 |
| Pool: | None |
| Approximatly Age: | 0-5 |
| Approximatly Square Footage: | 2500-3000 |
| Property Features: | Arts Centre, Electric Car Charg, Hospital, Library, Public Transit, School |
| Fireplace/Stove: | Y |
| Heat Source: | Gas |
| Heat Type: | Forced Air |
| Central Air Conditioning: | Central Air |
| Laundry Level: | Main |
| Elevator Lift: | N |
| Sewers: | Sewers |
| Water: | Municipal |
| Water Supply Types: | Unknown |
| Utilities-Cable: | A |
| Utilities-Hydro: | A |
| Utilities-Gas: | A |
| Utilities-Telephone: | A |
$
%
Years
This calculator is for demonstration purposes only. Always consult a professional
financial advisor before making personal financial decisions.
| Although the information displayed is believed to be accurate, no warranties or representations are made of any kind. |
| RE/MAX REAL ESTATE CENTRE INC. |
|
|

Sean Kim
Broker
Dir:
416-998-1113
Bus:
905-270-2000
Fax:
905-270-0047
| Virtual Tour | Book Showing | Email a Friend |
Jump To:
At a Glance:
| Type: | Freehold - Detached |
| Area: | Halton |
| Municipality: | Oakville |
| Neighbourhood: | Glen Abbey |
| Style: | 2-Storey |
| Lot Size: | 38.13 x 90.38(Feet) |
| Approximate Age: | 0-5 |
| Tax: | $3,296.5 |
| Beds: | 4+3 |
| Baths: | 5 |
| Fireplace: | Y |
| Pool: | None |
Locatin Map:
Payment Calculator:

