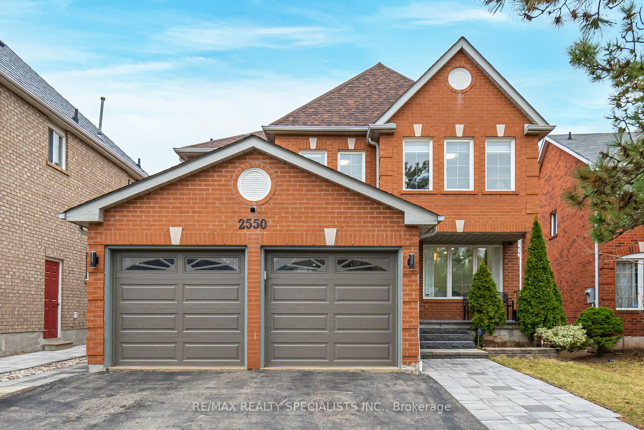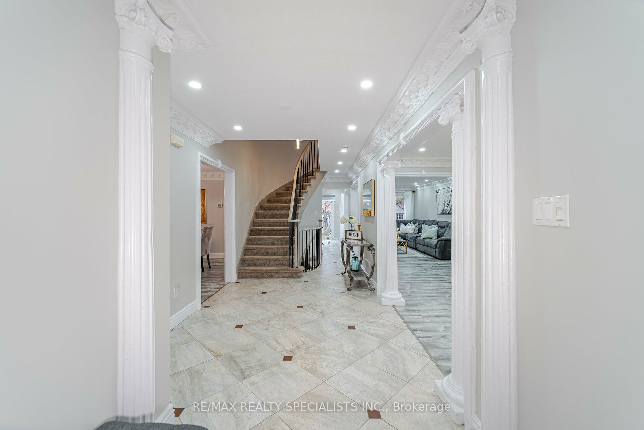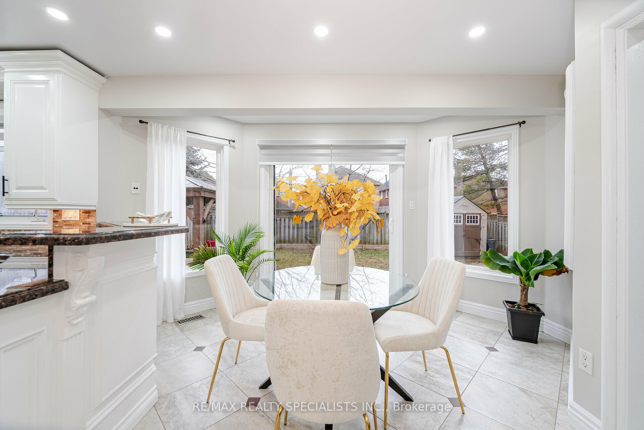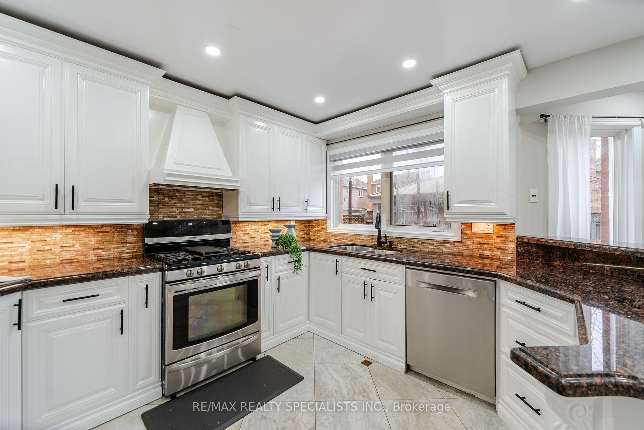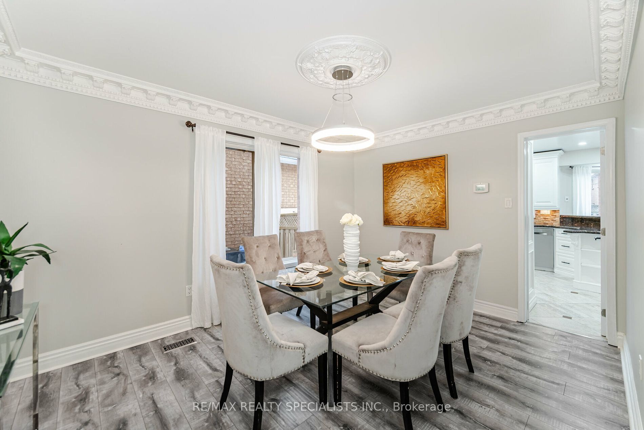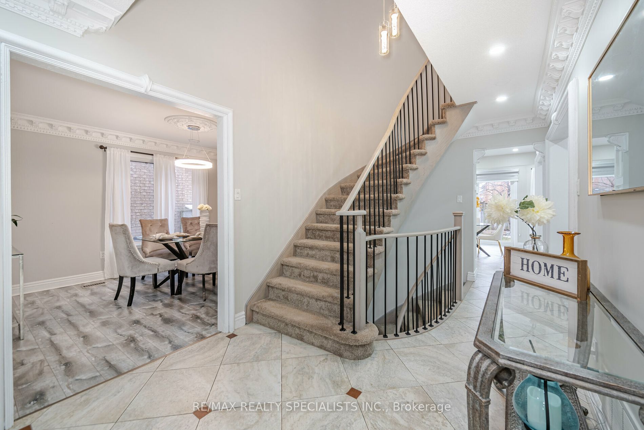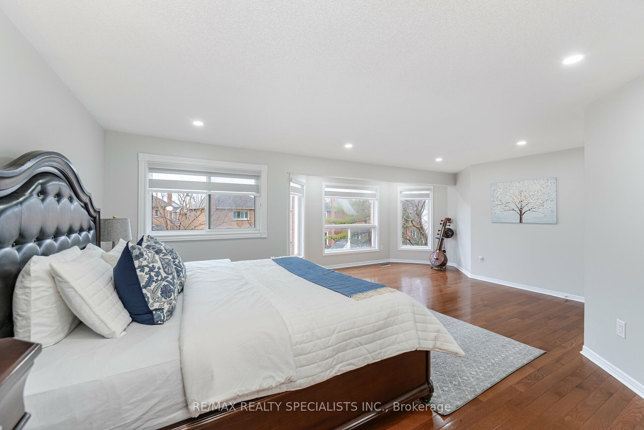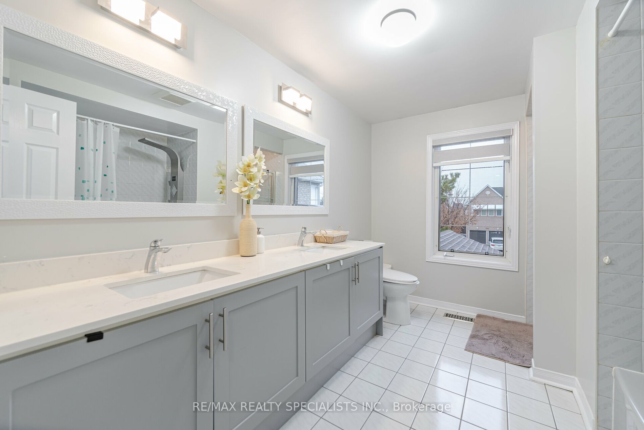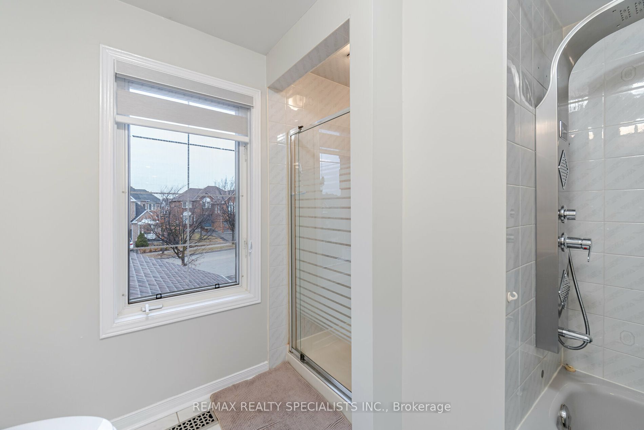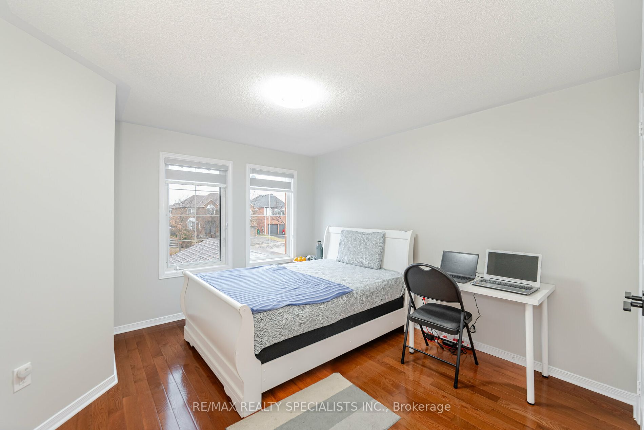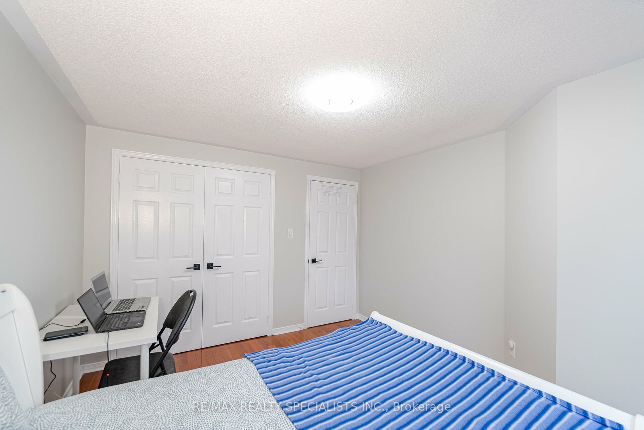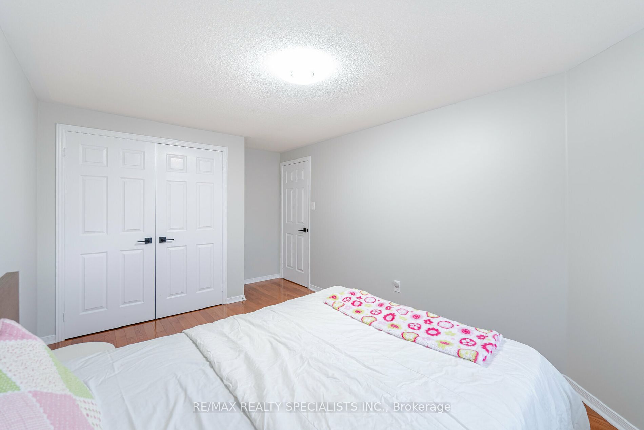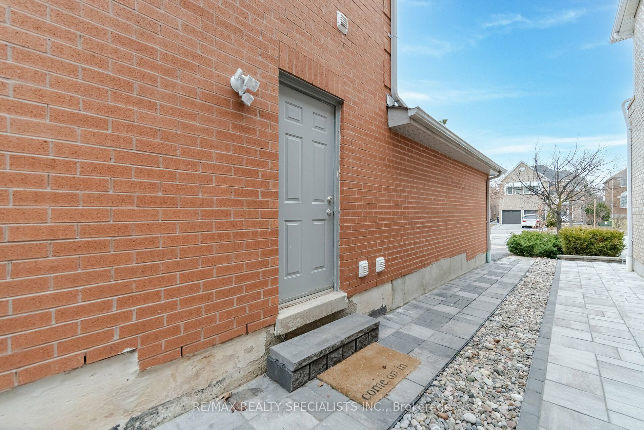$1,719,900
Available - For Sale
Listing ID: W8146418
2550 Wickham Rd , Mississauga, L5M 5L3, Ontario
| Elegant Home in An Ideal Location! Spacious 4+2 Bedrooms & 4 Washrooms with lots of natural lights. The Master Bedroom comes with a sitting area. Upgraded Modern kitchen with all Stainless-Steel Appliances, Granite countertop and breakfast counter and a Eat-In area. This Beautiful home has a Separate living, Dinning & family room. Spacious Foyer with Upgraded Ceramic Floors and Magnificent Crown Moldings/Posts enhance the beauty of the home. Finished Basement with Separate Entrance Having 2 Bedroom, its Own Kitchen, Bathroom & laundry and a Private Rec Room. Stone Interlocking all around the house, patio and Gazebo Storage shed create a perfect space to cherish outdoor time At Summer. Parking spots total 6 Driveway parking 4. Groceries, Restaurants, Public transport and all other amenities are in the walking distance. Top rating school like John Fraser high School. A perfect dream home to live with your family. |
| Extras: Roof(2023), Furnace 2020, Most Windows(2015),Garage Door(2019), Ac Last Year, All Window Cov'gs & Elf |
| Price | $1,719,900 |
| Taxes: | $6937.00 |
| Address: | 2550 Wickham Rd , Mississauga, L5M 5L3, Ontario |
| Lot Size: | 38.29 x 123.75 (Feet) |
| Directions/Cross Streets: | Erin Mills Pkwy / Thomas St |
| Rooms: | 8 |
| Rooms +: | 4 |
| Bedrooms: | 4 |
| Bedrooms +: | 2 |
| Kitchens: | 1 |
| Kitchens +: | 1 |
| Family Room: | Y |
| Basement: | Finished, Sep Entrance |
| Property Type: | Detached |
| Style: | 2-Storey |
| Exterior: | Brick |
| Garage Type: | Attached |
| (Parking/)Drive: | Pvt Double |
| Drive Parking Spaces: | 2 |
| Pool: | None |
| Other Structures: | Garden Shed |
| Approximatly Square Footage: | 2500-3000 |
| Property Features: | Hospital, Library, Park, Public Transit, Rec Centre, School |
| Fireplace/Stove: | Y |
| Heat Source: | Gas |
| Heat Type: | Forced Air |
| Central Air Conditioning: | Central Air |
| Laundry Level: | Main |
| Sewers: | Sewers |
| Water: | Municipal |
$
%
Years
This calculator is for demonstration purposes only. Always consult a professional
financial advisor before making personal financial decisions.
| Although the information displayed is believed to be accurate, no warranties or representations are made of any kind. |
| RE/MAX REALTY SPECIALISTS INC. |
|
|

Sean Kim
Broker
Dir:
416-998-1113
Bus:
905-270-2000
Fax:
905-270-0047
| Virtual Tour | Book Showing | Email a Friend |
Jump To:
At a Glance:
| Type: | Freehold - Detached |
| Area: | Peel |
| Municipality: | Mississauga |
| Neighbourhood: | Central Erin Mills |
| Style: | 2-Storey |
| Lot Size: | 38.29 x 123.75(Feet) |
| Tax: | $6,937 |
| Beds: | 4+2 |
| Baths: | 4 |
| Fireplace: | Y |
| Pool: | None |
Locatin Map:
Payment Calculator:

