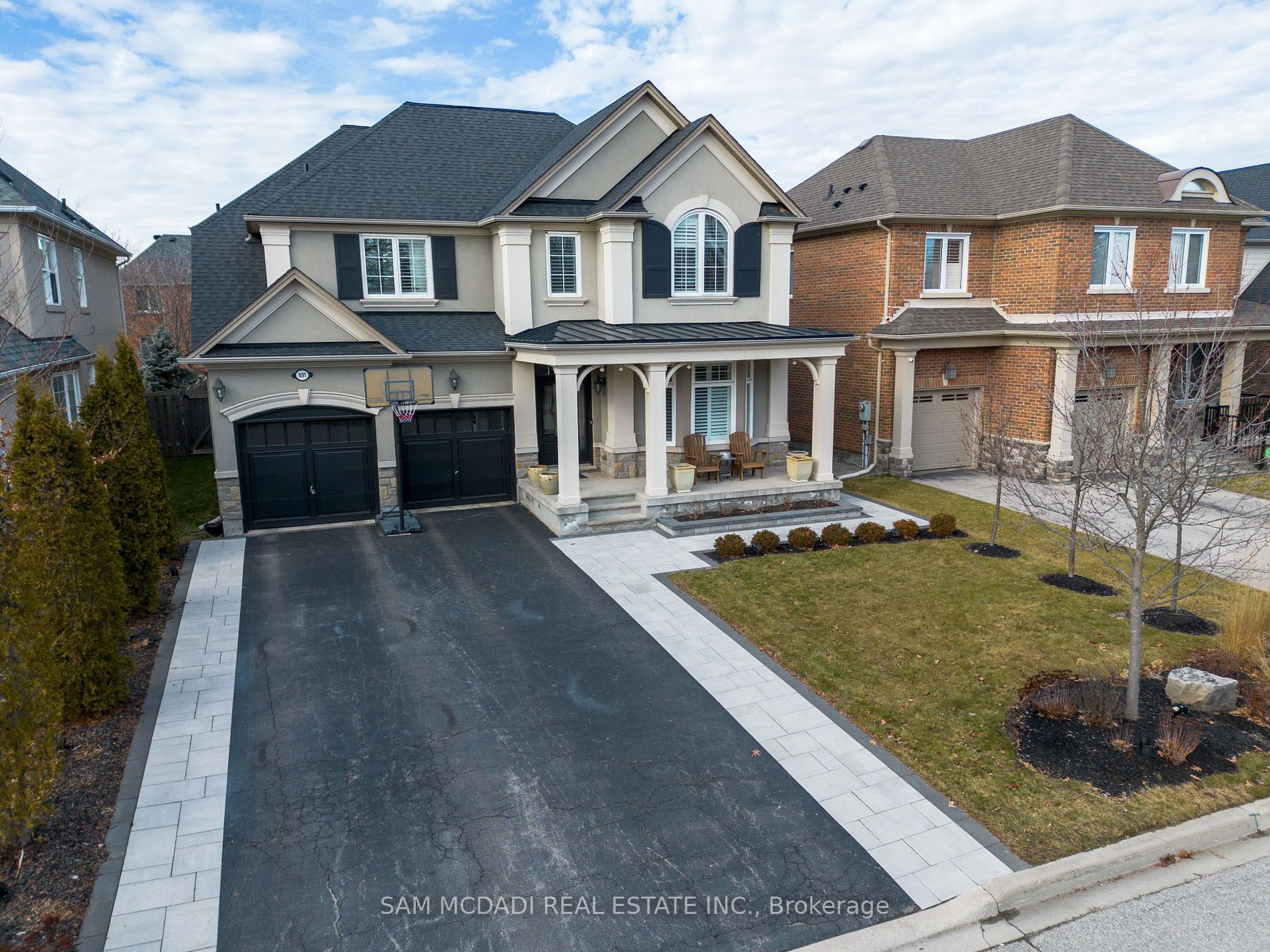$2,698,000
Available - For Sale
Listing ID: W8143566
691 Merlot Crt , Mississauga, L5H 4M4, Ontario
| Now is your chance to take advantage of this desirable Lorne Park, Watercolours home with 3600+sqft +1400sqft basement. Add your own personal touch, and that's a 5000+sqft! home in a highly sought-after pocket of south Mississauga. Wow - the potential. Rarely offered you don't want to miss out on this opportunity at this price point. Location is everything and you will not regret living in this exclusive cache community where your investment will only grow. This stylish home has 4 bedrooms + an office + living room + family room + a spare room all ABOVE grade! Modern touches, large windows with California shutters, 9ft ceilings and extra high in the basement!, pot lights and brand new hardwood floors throughout. Walk out to the professionally landscaped backyard w/ interlocking and a massive pergola & shed. Picture settling into this bright, contemporary immaculate showstopper situated in a quiet cul-de-sac. Close to the lakefront, several parks, schools, walking trails, 2 GO train stations, Port Credit village, and the new waterfront Brightwater community with all the amenities at your doorstep. |
| Extras: 8 car parking! 6 driveway spaces! 5 year new roof, interlocking around the front, side and back of the home. Seller willing to include some furnishings. |
| Price | $2,698,000 |
| Taxes: | $12658.00 |
| Address: | 691 Merlot Crt , Mississauga, L5H 4M4, Ontario |
| Lot Size: | 49.87 x 124.74 (Feet) |
| Directions/Cross Streets: | Indian Rd & Infinity Street |
| Rooms: | 10 |
| Bedrooms: | 4 |
| Bedrooms +: | |
| Kitchens: | 1 |
| Family Room: | Y |
| Basement: | Full, Unfinished |
| Property Type: | Detached |
| Style: | 2-Storey |
| Exterior: | Stucco/Plaster |
| Garage Type: | Built-In |
| (Parking/)Drive: | Pvt Double |
| Drive Parking Spaces: | 6 |
| Pool: | None |
| Approximatly Square Footage: | 3500-5000 |
| Property Features: | Cul De Sac, Fenced Yard, School |
| Fireplace/Stove: | Y |
| Heat Source: | Gas |
| Heat Type: | Forced Air |
| Central Air Conditioning: | Central Air |
| Laundry Level: | Main |
| Sewers: | Sewers |
| Water: | Municipal |
$
%
Years
This calculator is for demonstration purposes only. Always consult a professional
financial advisor before making personal financial decisions.
| Although the information displayed is believed to be accurate, no warranties or representations are made of any kind. |
| SAM MCDADI REAL ESTATE INC. |
|
|

Sean Kim
Broker
Dir:
416-998-1113
Bus:
905-270-2000
Fax:
905-270-0047
| Virtual Tour | Book Showing | Email a Friend |
Jump To:
At a Glance:
| Type: | Freehold - Detached |
| Area: | Peel |
| Municipality: | Mississauga |
| Neighbourhood: | Lorne Park |
| Style: | 2-Storey |
| Lot Size: | 49.87 x 124.74(Feet) |
| Tax: | $12,658 |
| Beds: | 4 |
| Baths: | 4 |
| Fireplace: | Y |
| Pool: | None |
Locatin Map:
Payment Calculator:


























