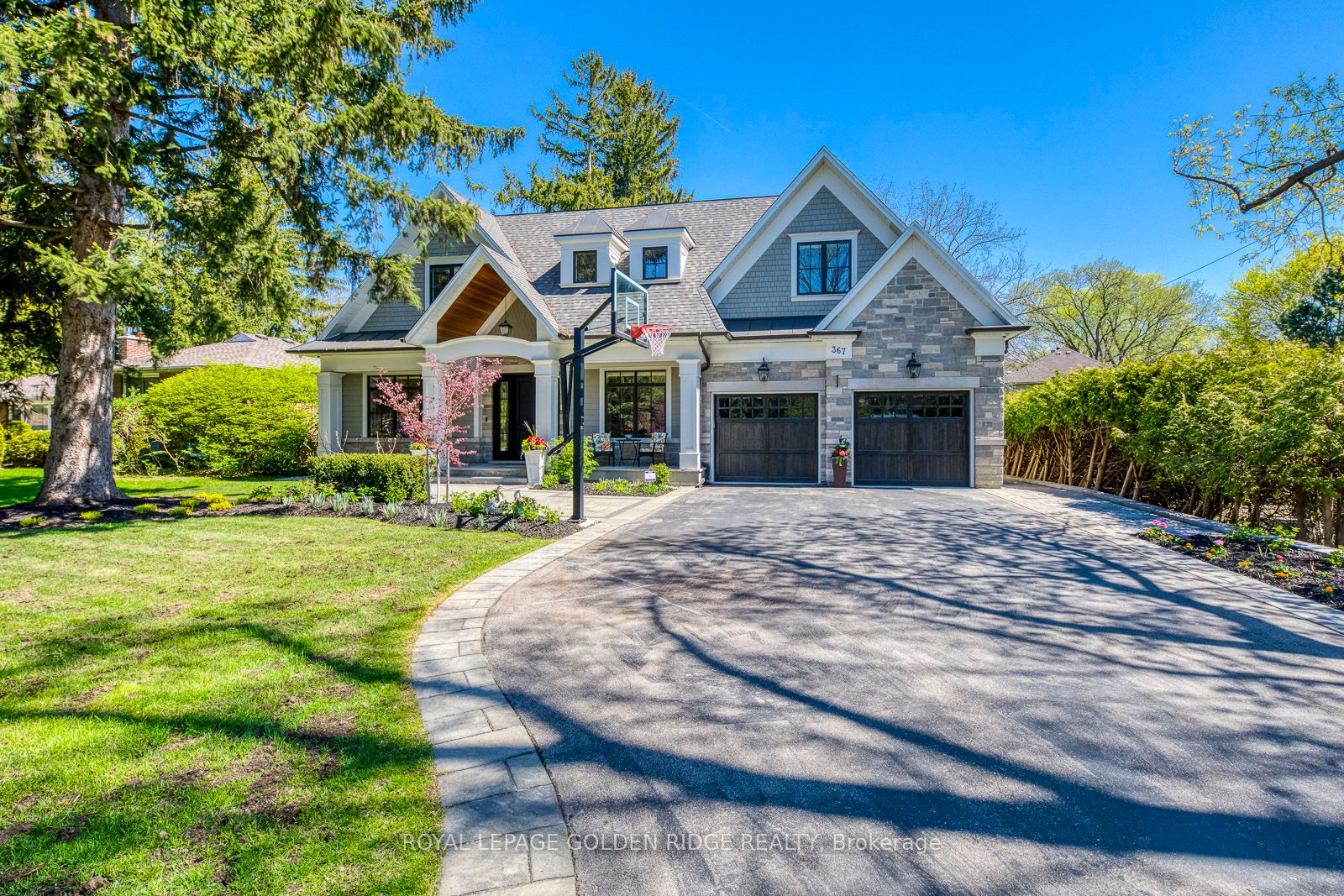$5,289,000
Available - For Sale
Listing ID: W8132122
367 Maple Grove Dr , Oakville, L6J 4V6, Ontario
| Outstanding, Custom-Build Luxury Home Located On A Private Lot In Southeast Oakville. One Of Oakville's Best School Districts.. Exquisitely Finished With An Abundance Of Custom Millwork & Soaring Ceiling. Gorgeous Custom Kitchen, Caesar Stone Counters. Every Connects To Dining Rm W/Boxed Ceiling. Main Flr Office W/Raised Paneling. Main Floor Master W/Beautiful Spa-Like Ensuite, Heated Floors, His & Hers Sinks. All Bedrms Have Ensuite Privileges. Fully Finished Basement. Extras: Wolf & Miele Appliances, Irrigation System Covered Stone Porch And Concrete Patio, Built-In Speakers, Oversized Windows Throughout. Over 6000sqft Living Area. |
| Extras: Wolf & Miele Appliances, Irrigation System Covered Stone Porch And Concrete Patio, Built-In Speakers, Oversized Windows, Extra Large Storage Throughout. |
| Price | $5,289,000 |
| Taxes: | $18113.61 |
| Address: | 367 Maple Grove Dr , Oakville, L6J 4V6, Ontario |
| Lot Size: | 75.00 x 150.00 (Feet) |
| Directions/Cross Streets: | Devon/Maple Grove |
| Rooms: | 6 |
| Rooms +: | 5 |
| Bedrooms: | 4 |
| Bedrooms +: | 2 |
| Kitchens: | 1 |
| Family Room: | Y |
| Basement: | Finished |
| Approximatly Age: | 6-15 |
| Property Type: | Detached |
| Style: | 2-Storey |
| Exterior: | Stone, Wood |
| Garage Type: | Attached |
| (Parking/)Drive: | Private |
| Drive Parking Spaces: | 6 |
| Pool: | None |
| Approximatly Age: | 6-15 |
| Fireplace/Stove: | Y |
| Heat Source: | Gas |
| Heat Type: | Forced Air |
| Central Air Conditioning: | Central Air |
| Laundry Level: | Main |
| Sewers: | Sewers |
| Water: | Municipal |
$
%
Years
This calculator is for demonstration purposes only. Always consult a professional
financial advisor before making personal financial decisions.
| Although the information displayed is believed to be accurate, no warranties or representations are made of any kind. |
| ROYAL LEPAGE GOLDEN RIDGE REALTY |
|
|

Sean Kim
Broker
Dir:
416-998-1113
Bus:
905-270-2000
Fax:
905-270-0047
| Virtual Tour | Book Showing | Email a Friend |
Jump To:
At a Glance:
| Type: | Freehold - Detached |
| Area: | Halton |
| Municipality: | Oakville |
| Neighbourhood: | Eastlake |
| Style: | 2-Storey |
| Lot Size: | 75.00 x 150.00(Feet) |
| Approximate Age: | 6-15 |
| Tax: | $18,113.61 |
| Beds: | 4+2 |
| Baths: | 5 |
| Fireplace: | Y |
| Pool: | None |
Locatin Map:
Payment Calculator:


























