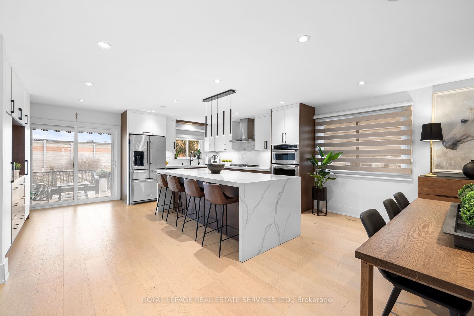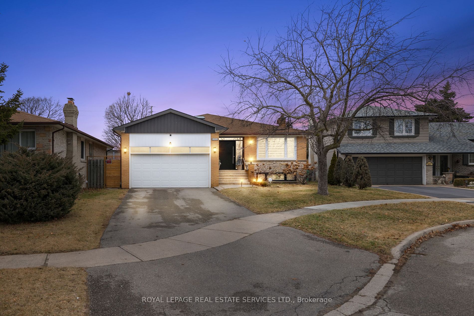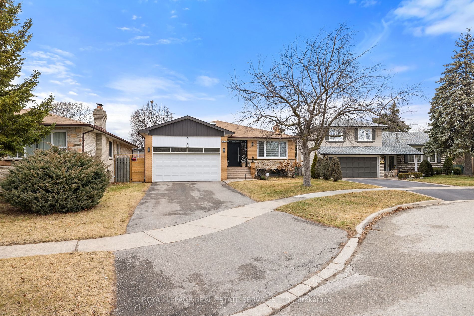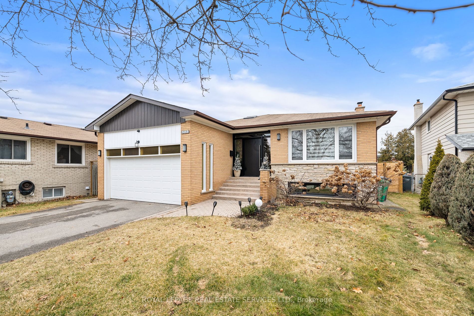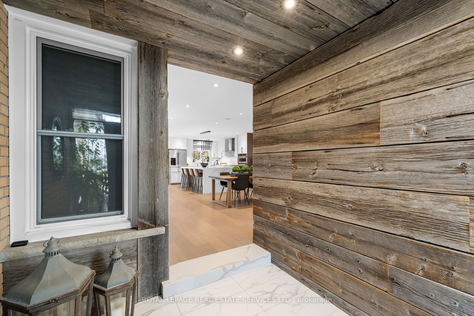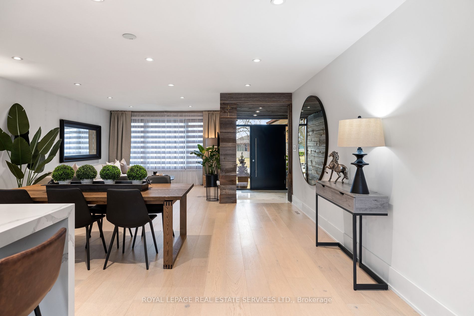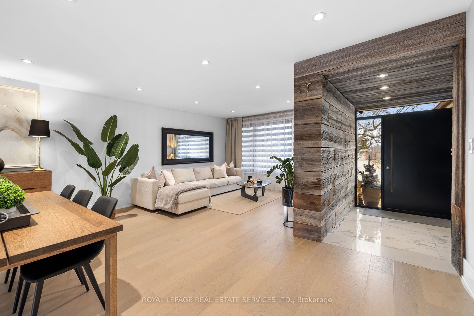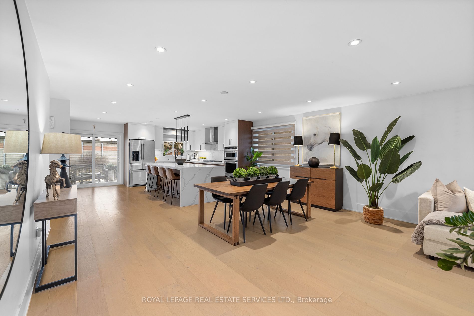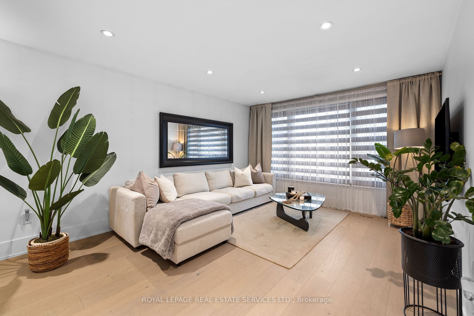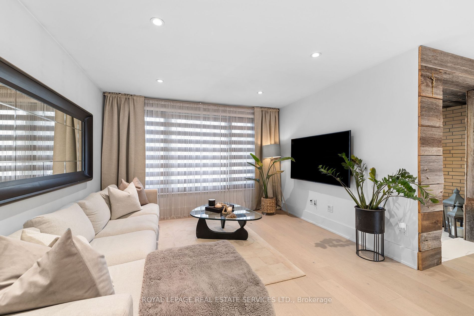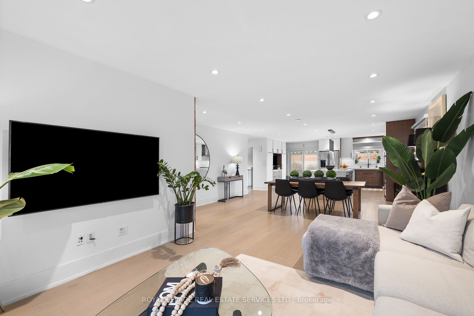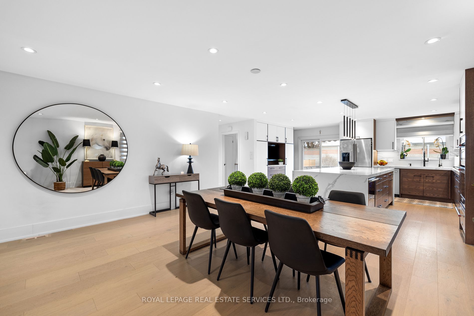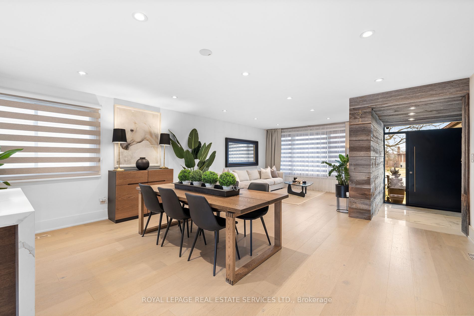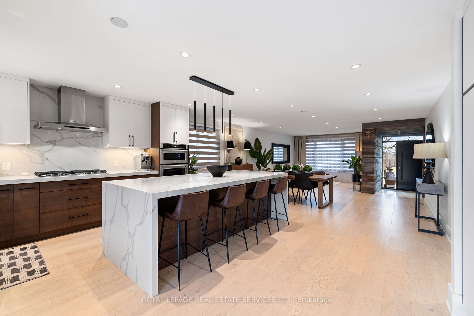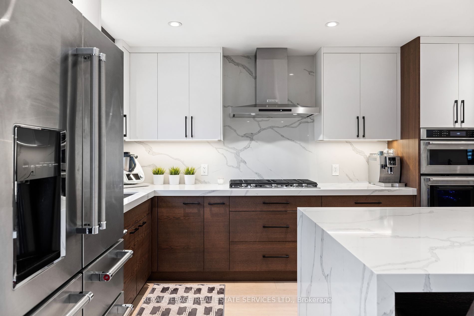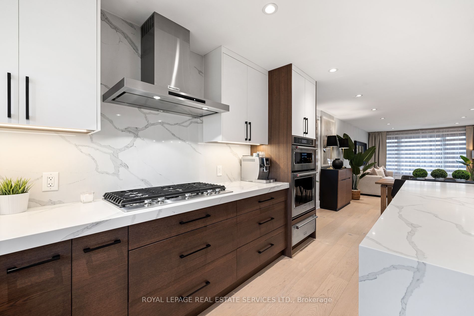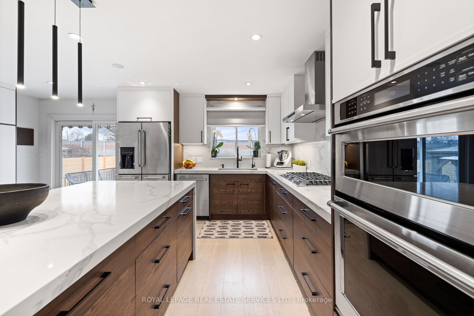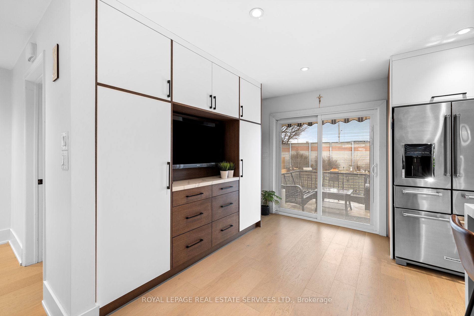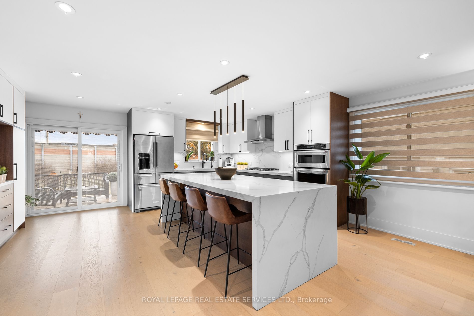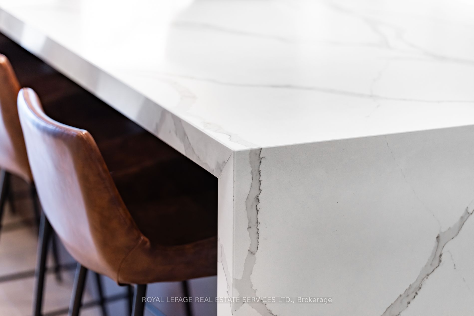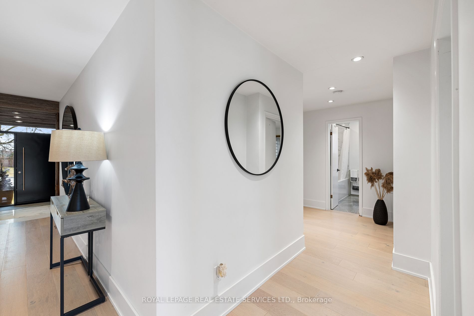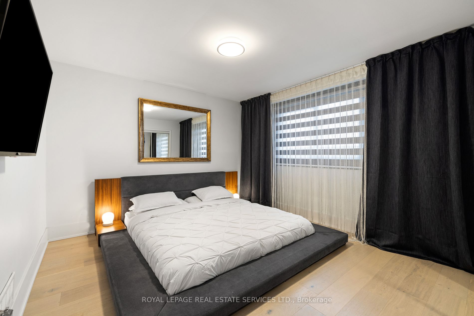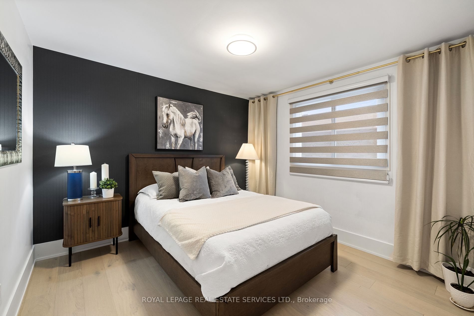$1,949,888
Available - For Sale
Listing ID: W8131858
523 Corbin Crt , Mississauga, L5A 1M2, Ontario
| Looking for a stunning bungalow that's perfect for families of all sizes? Look no further than this amazing property! With over 3000 sq. ft. of living space and a 2-car garage with parking space for 4+ cars, it's the ideal place to call home. You'll love the private backyard that backs onto Queensway - it's the perfect spot to relax and unwind after a long day. And with no neighbors in the back, you'll have all the privacy you need. As soon as you step inside, you'll be greeted by a grand foyer with a custom reclaimed wood wall. The main living area is open-concept, with a family room, dining room, and plenty of great features like smooth ceilings, pot-lights, surround sound, and hardwood floors. The two-tone kitchen cabinetry, custom pantry with built-in media center, quartz countertops and backsplash, and stainless steel appliances are sure to impress. And with a walkout to the deck, you can easily take the party outside! There are three bedrooms in total, all with plenty of storage space, as well as a washroom with a custom vanity and counter. Downstairs, there's an additional bedroom with 2 closets, a large recreation room with a wood fireplace, an extra room for a gym or office, a full bath, and a laundry room. The basement has a separate entrance, so it can easily be converted into a separate suite if needed. And outside, you'll find a large backyard with a custom gazebo, hot tub, garden shed for tools, fully fenced yard, gas line bbq, and even an electric charger rough-in 50 amp/garage. Located in the prime area of Cooksville, this property has it all - space, privacy, and amazing features that are sure to impress. Don't miss out on this incredible opportunity - book your viewing today! |
| Extras: Cawthra P. S.S.(art program), St. Paul S/S( IB), Port Credit S.S(science & string instru.) St. Martin(sports)- not to mention many top-rated elementary schools & French E.+UFT, new art hospital coming up, parks, trails, LRT, Hwy's, |
| Price | $1,949,888 |
| Taxes: | $6452.88 |
| Address: | 523 Corbin Crt , Mississauga, L5A 1M2, Ontario |
| Lot Size: | 56.63 x 166.77 (Feet) |
| Directions/Cross Streets: | Queensway & Hensal |
| Rooms: | 6 |
| Rooms +: | 3 |
| Bedrooms: | 3 |
| Bedrooms +: | 1 |
| Kitchens: | 1 |
| Family Room: | Y |
| Basement: | Finished, Sep Entrance |
| Property Type: | Detached |
| Style: | Bungalow |
| Exterior: | Brick |
| Garage Type: | Attached |
| (Parking/)Drive: | Private |
| Drive Parking Spaces: | 4 |
| Pool: | None |
| Property Features: | Cul De Sac, Fenced Yard, Hospital, Park, Public Transit, School |
| Fireplace/Stove: | Y |
| Heat Source: | Gas |
| Heat Type: | Forced Air |
| Central Air Conditioning: | Central Air |
| Laundry Level: | Lower |
| Sewers: | Sewers |
| Water: | Municipal |
| Utilities-Cable: | Y |
| Utilities-Hydro: | Y |
| Utilities-Gas: | Y |
| Utilities-Telephone: | Y |
$
%
Years
This calculator is for demonstration purposes only. Always consult a professional
financial advisor before making personal financial decisions.
| Although the information displayed is believed to be accurate, no warranties or representations are made of any kind. |
| ROYAL LEPAGE REAL ESTATE SERVICES LTD. |
|
|

Sean Kim
Broker
Dir:
416-998-1113
Bus:
905-270-2000
Fax:
905-270-0047
| Virtual Tour | Book Showing | Email a Friend |
Jump To:
At a Glance:
| Type: | Freehold - Detached |
| Area: | Peel |
| Municipality: | Mississauga |
| Neighbourhood: | Cooksville |
| Style: | Bungalow |
| Lot Size: | 56.63 x 166.77(Feet) |
| Tax: | $6,452.88 |
| Beds: | 3+1 |
| Baths: | 2 |
| Fireplace: | Y |
| Pool: | None |
Locatin Map:
Payment Calculator:

