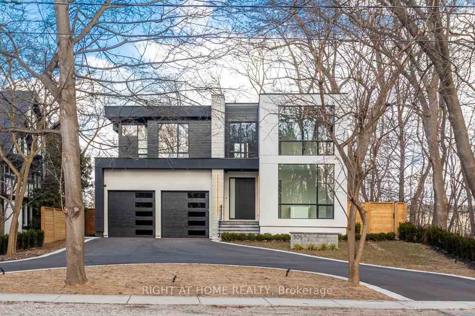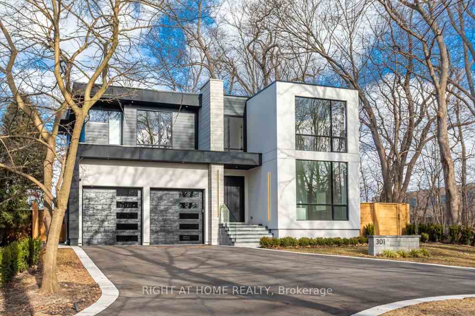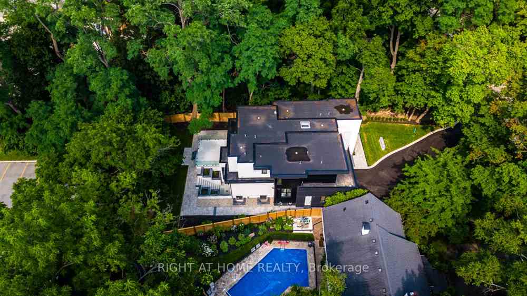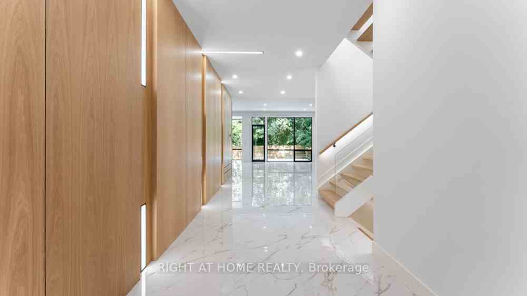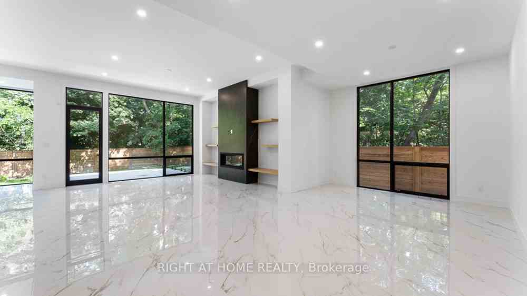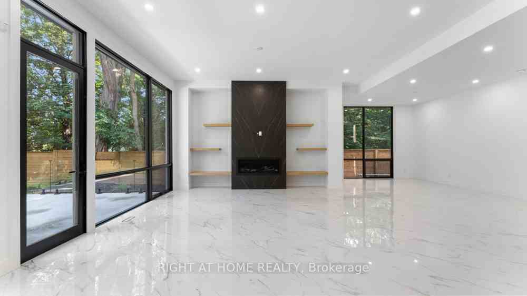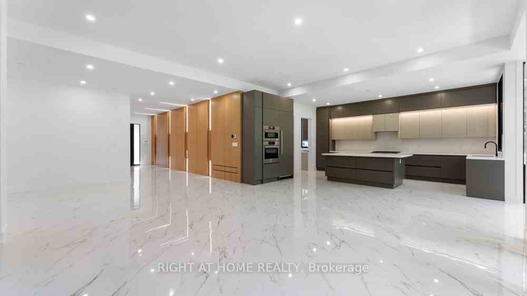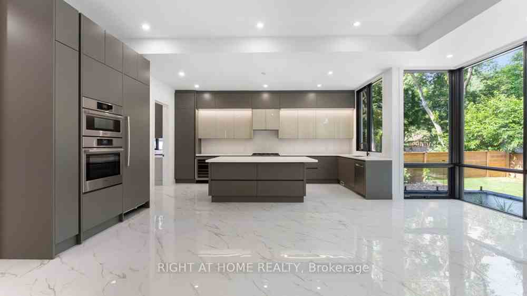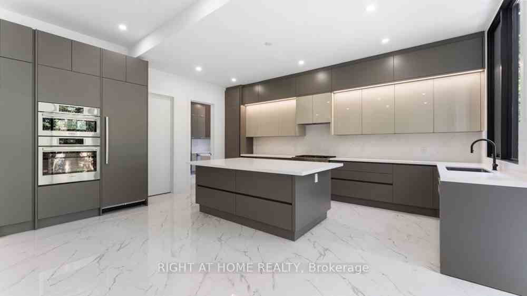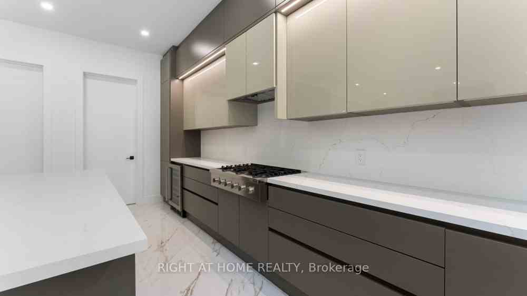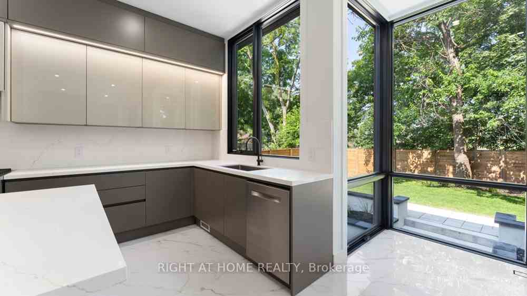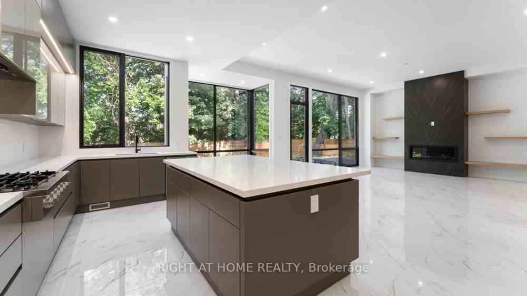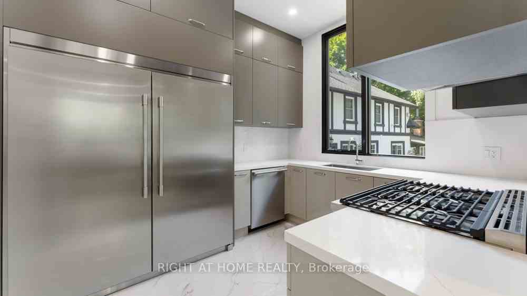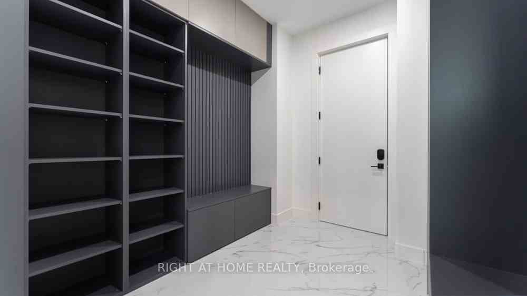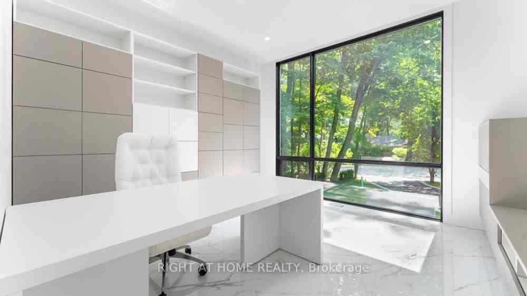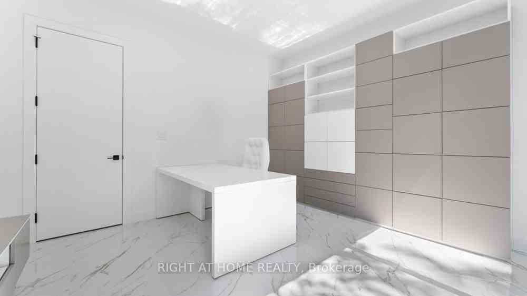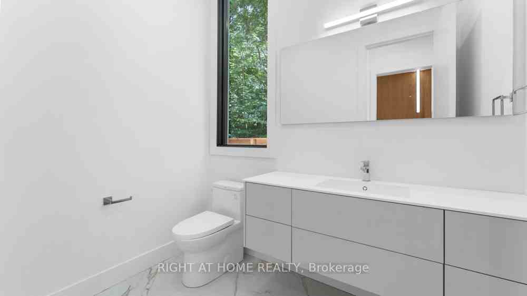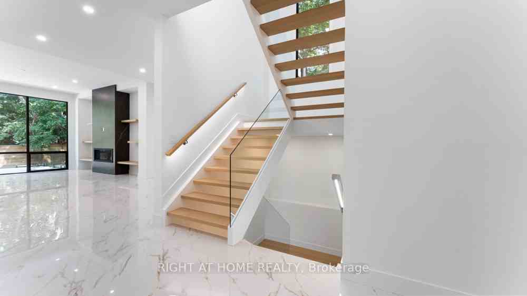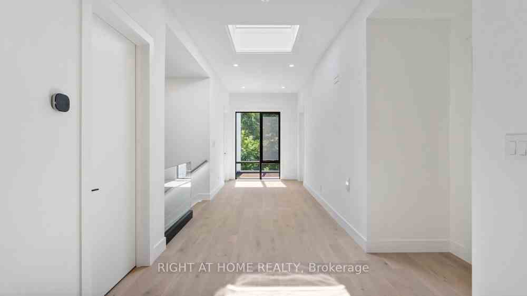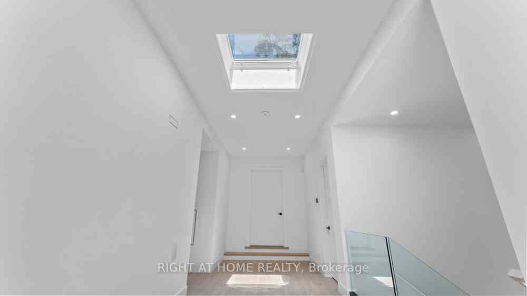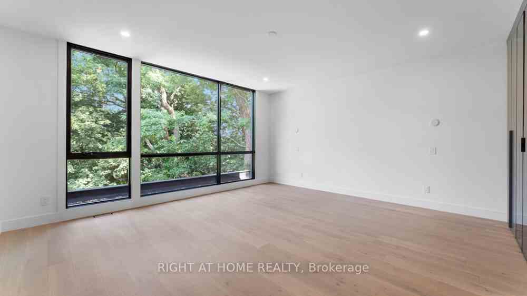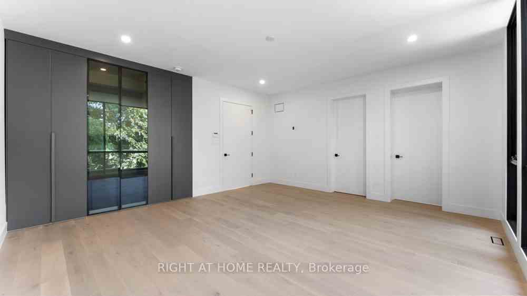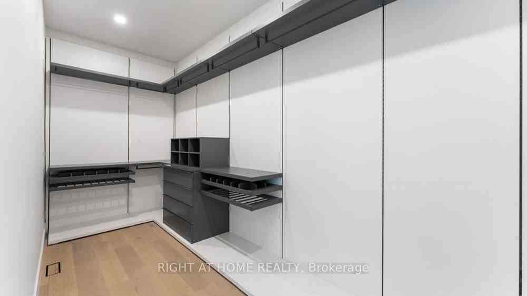$4,850,000
Available - For Sale
Listing ID: W8107972
301 Lakeshore Rd West , Oakville, L6K 1G2, Ontario
| Brand new custom home sit on a private 75 x 140 ft lot surrounded by mature trees. 4+1 bedrooms / 5+1 washrooms, built by Scott Ryan, designed by Keeren Design. Lot boasts extra large circular driveway can park over 8 cars. Main floor features soaring 10-ft ceilings, oversized floor to ceiling windows, Radiant heated porcelain tile flooring throughout main and lower levels, a pot lights, Open white Oak staircases w/ glass panels. Great room features approx 11 ft ceilings, feature wall w/ gas fireplace.Gourmet chef's kitchen features Italian-made cabinetry w/ Quartz countertop & backsplash, top of the line appliances,fully equipped secondary kitchen on the main level! Main floor office B/I cabinetry, oversized window overlooking professionally landscaped front yard. 2nd floor features 9ft ceilings, skylight, hardwood flooring, All bedrooms each include their own private ensuite washroom w/ heated floors! All closets have custom B/I cabinetry. 2nd floor Laundry room w/ B/I cabinetry. |
| Extras: Fully finished lower level w/ walk up 9 ft ceilings, wet bar w/ B/I dishwasher, wine & beverage fridges, gas fireplace, media rm, 5th bdrm, 3 pc bath, large storage rm. Over-sized back porch, custom glass panels surrounded by mature trees. |
| Price | $4,850,000 |
| Taxes: | $0.00 |
| Address: | 301 Lakeshore Rd West , Oakville, L6K 1G2, Ontario |
| Lot Size: | 75.00 x 140.85 (Feet) |
| Directions/Cross Streets: | Lakeshore Rd And Dorval Dr |
| Rooms: | 10 |
| Rooms +: | 3 |
| Bedrooms: | 4 |
| Bedrooms +: | 1 |
| Kitchens: | 2 |
| Family Room: | Y |
| Basement: | Finished, Walk-Up |
| Approximatly Age: | New |
| Property Type: | Detached |
| Style: | 2-Storey |
| Exterior: | Stucco/Plaster |
| Garage Type: | Attached |
| (Parking/)Drive: | Circular |
| Drive Parking Spaces: | 8 |
| Pool: | None |
| Approximatly Age: | New |
| Approximatly Square Footage: | 3500-5000 |
| Fireplace/Stove: | Y |
| Heat Source: | Gas |
| Heat Type: | Forced Air |
| Central Air Conditioning: | Central Air |
| Laundry Level: | Upper |
| Elevator Lift: | N |
| Sewers: | Other |
| Water: | Municipal |
$
%
Years
This calculator is for demonstration purposes only. Always consult a professional
financial advisor before making personal financial decisions.
| Although the information displayed is believed to be accurate, no warranties or representations are made of any kind. |
| RIGHT AT HOME REALTY |
|
|

Sean Kim
Broker
Dir:
416-998-1113
Bus:
905-270-2000
Fax:
905-270-0047
| Book Showing | Email a Friend |
Jump To:
At a Glance:
| Type: | Freehold - Detached |
| Area: | Halton |
| Municipality: | Oakville |
| Neighbourhood: | Old Oakville |
| Style: | 2-Storey |
| Lot Size: | 75.00 x 140.85(Feet) |
| Approximate Age: | New |
| Beds: | 4+1 |
| Baths: | 6 |
| Fireplace: | Y |
| Pool: | None |
Locatin Map:
Payment Calculator:

