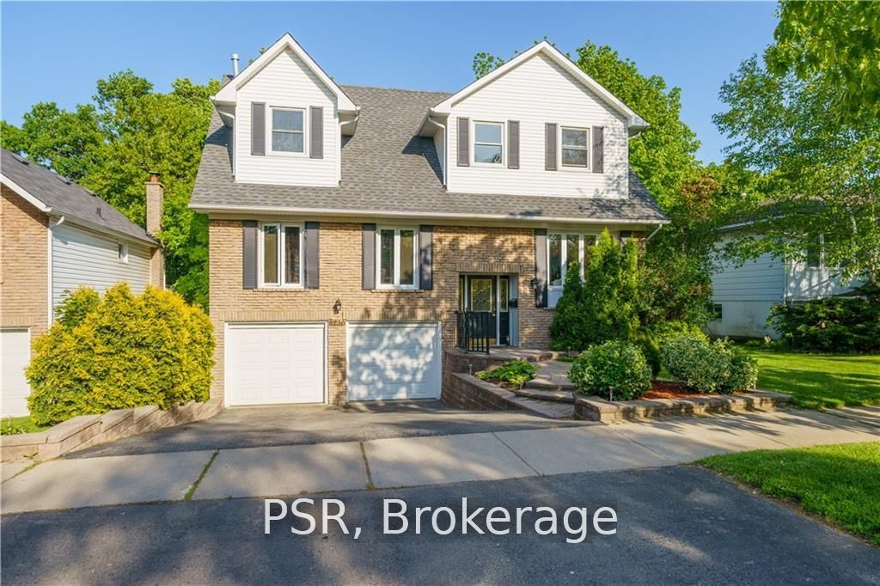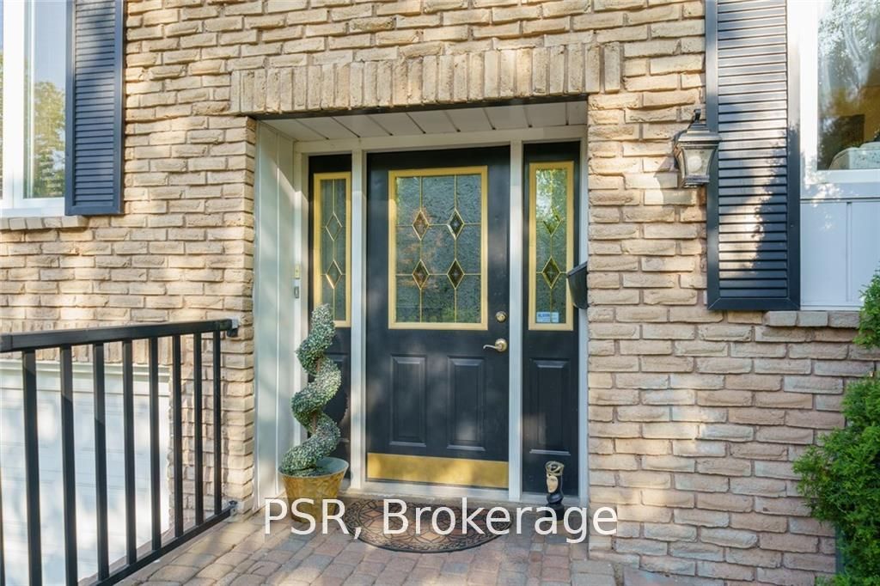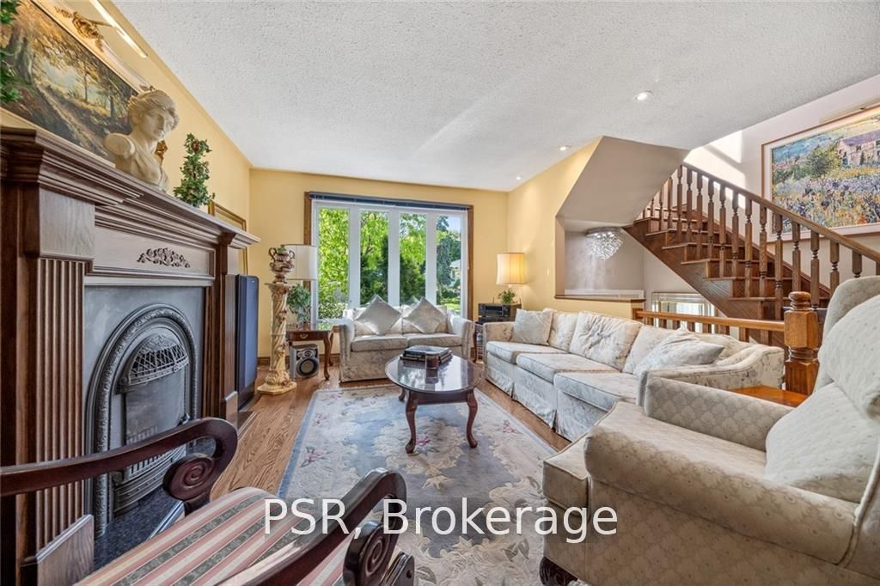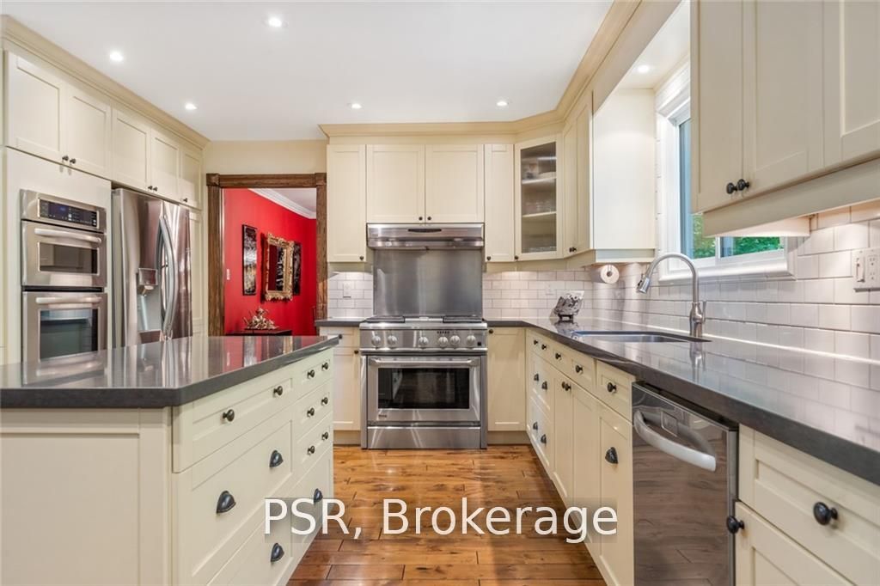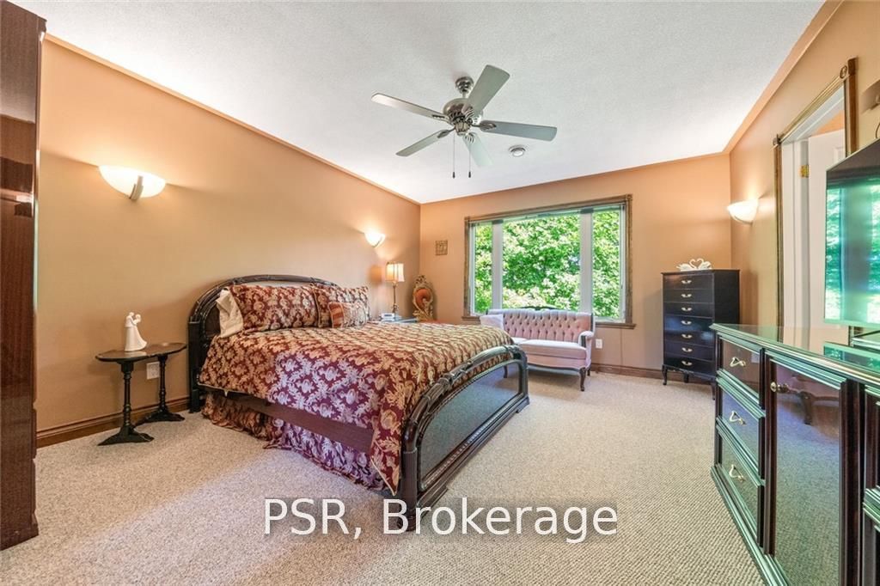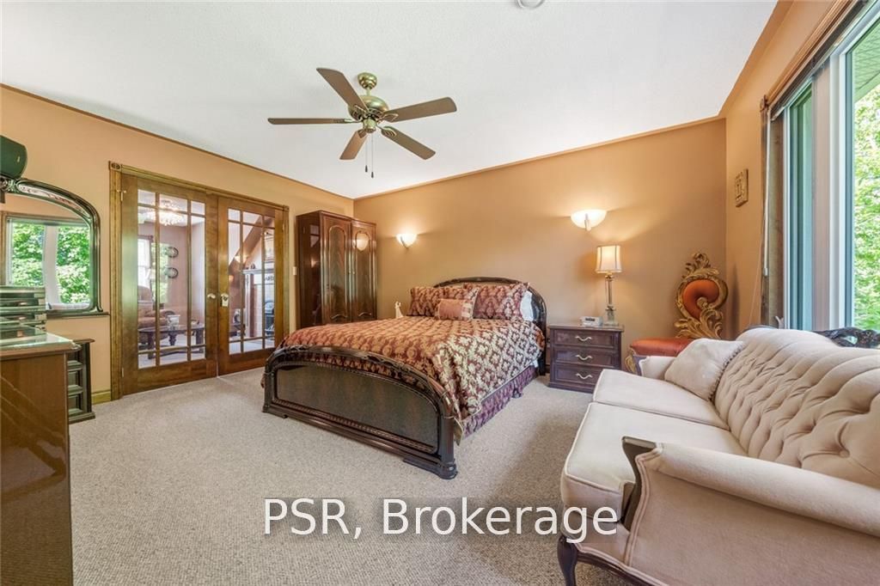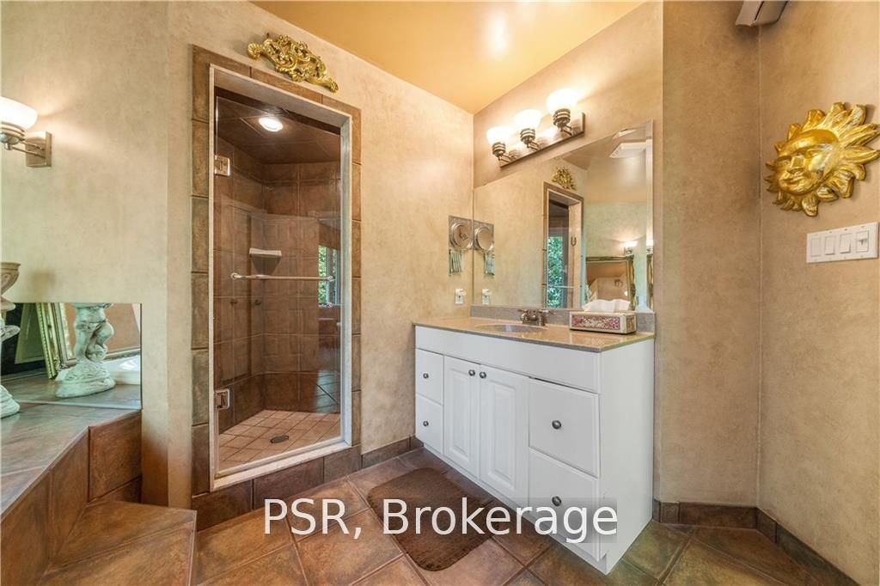$1,749,900
Available - For Sale
Listing ID: W8105104
1216 Falgarwood Dr , Oakville, L6H 2L3, Ontario
| This updated two-storey home, located in a serene neighbourhood. With a chef's kitchen, spacious bedrooms and primary rooms, and a thoughtfully designed basement with a separate in-law setup. Nestled on a picturesque lot, this home offers a tranquil escape backed by lush greenspace. Meticulous landscaping and mature trees add to the beauty of the surroundings. The modern architecture and clean lines create an inviting curb appeal, setting the stage for the stunning interior. Step inside and be captivated by the thoughtfully designed living spaces. The updated chef's kitchen is a culinary enthusiast's dream, featuring high-end finishes, top-of-the-line appliances, and ample storage space. The open-concept layout connects the kitchen seamlessly to the dining and living areas, ideal for hosting memorable gatherings and entertaining guests. The upper level boasts generously-sized bedrooms and primary rooms with high-end finishes. |
| Price | $1,749,900 |
| Taxes: | $5161.00 |
| Address: | 1216 Falgarwood Dr , Oakville, L6H 2L3, Ontario |
| Lot Size: | 54.00 x 115.93 (Feet) |
| Acreage: | < .50 |
| Directions/Cross Streets: | 8th Line/Falgarwood |
| Rooms: | 12 |
| Rooms +: | 2 |
| Bedrooms: | 5 |
| Bedrooms +: | |
| Kitchens: | 1 |
| Kitchens +: | 1 |
| Family Room: | Y |
| Basement: | Fin W/O, Full |
| Approximatly Age: | 31-50 |
| Property Type: | Detached |
| Style: | 2-Storey |
| Exterior: | Alum Siding, Brick |
| Garage Type: | Built-In |
| (Parking/)Drive: | Pvt Double |
| Drive Parking Spaces: | 2 |
| Pool: | None |
| Approximatly Age: | 31-50 |
| Approximatly Square Footage: | 3000-3500 |
| Property Features: | Hospital, Park, Place Of Worship, Public Transit, Ravine, School |
| Fireplace/Stove: | N |
| Heat Source: | Gas |
| Heat Type: | Forced Air |
| Central Air Conditioning: | Central Air |
| Sewers: | Sewers |
| Water: | Municipal |
$
%
Years
This calculator is for demonstration purposes only. Always consult a professional
financial advisor before making personal financial decisions.
| Although the information displayed is believed to be accurate, no warranties or representations are made of any kind. |
| PSR |
|
|

Sean Kim
Broker
Dir:
416-998-1113
Bus:
905-270-2000
Fax:
905-270-0047
| Book Showing | Email a Friend |
Jump To:
At a Glance:
| Type: | Freehold - Detached |
| Area: | Halton |
| Municipality: | Oakville |
| Neighbourhood: | Iroquois Ridge South |
| Style: | 2-Storey |
| Lot Size: | 54.00 x 115.93(Feet) |
| Approximate Age: | 31-50 |
| Tax: | $5,161 |
| Beds: | 5 |
| Baths: | 5 |
| Fireplace: | N |
| Pool: | None |
Locatin Map:
Payment Calculator:

