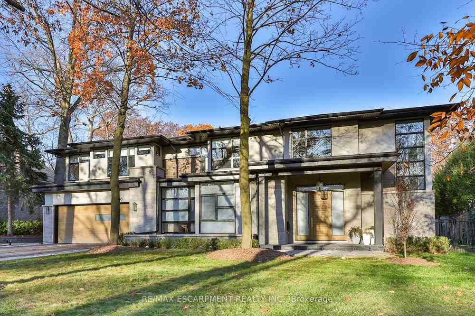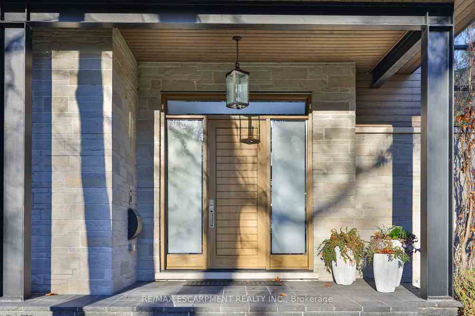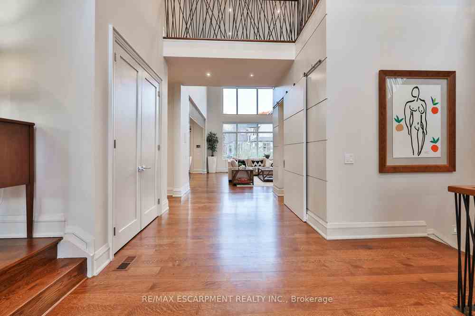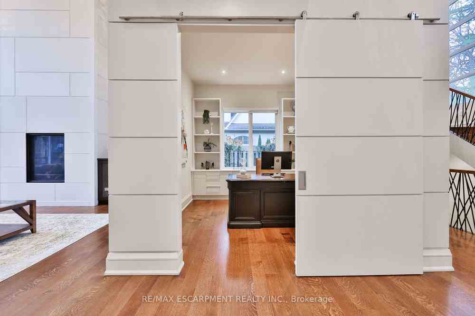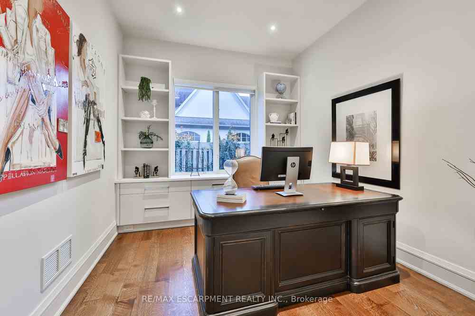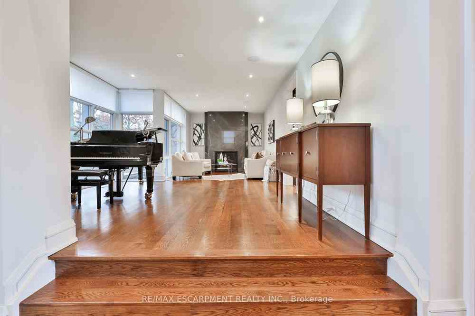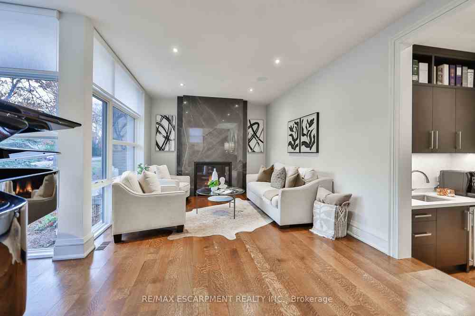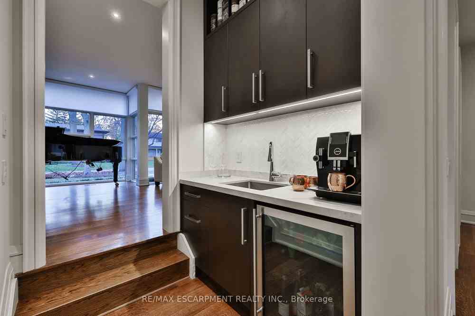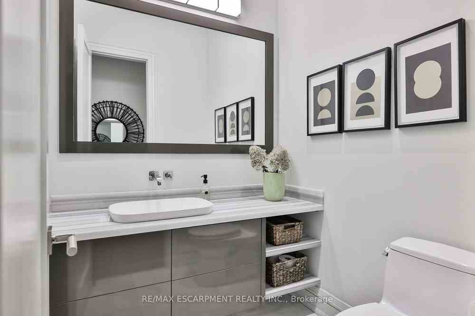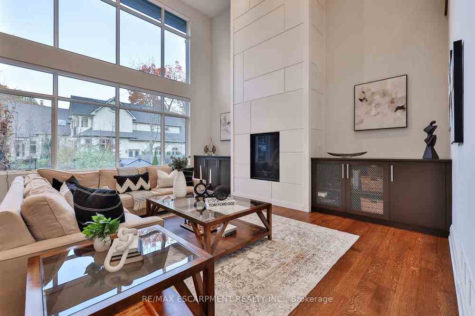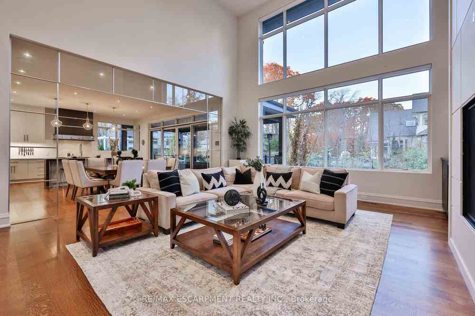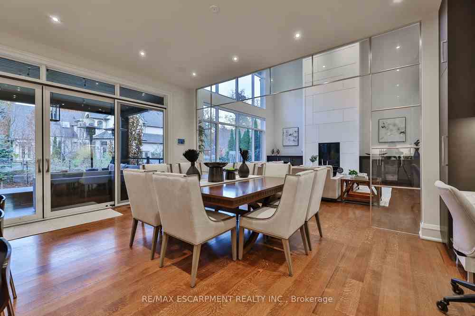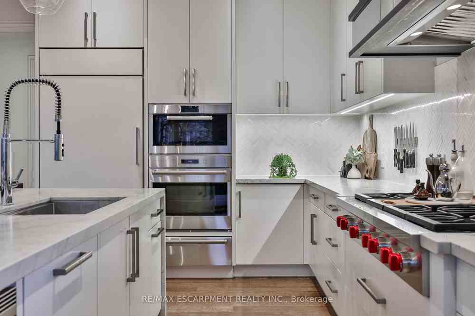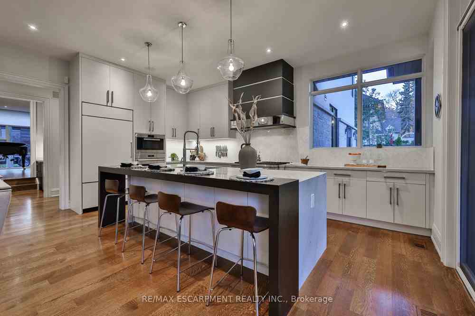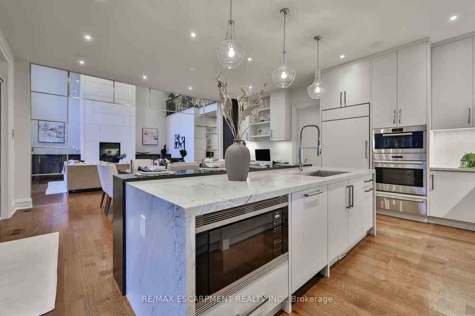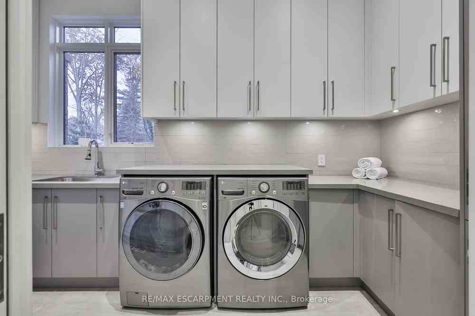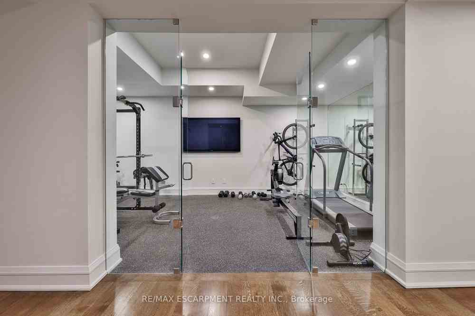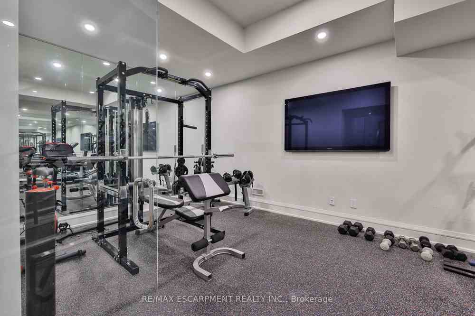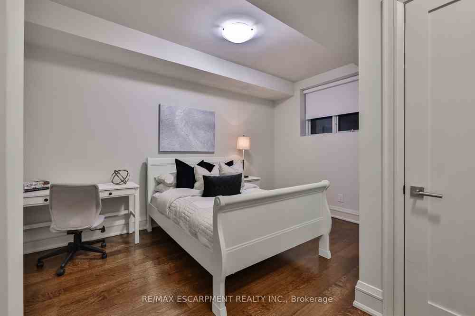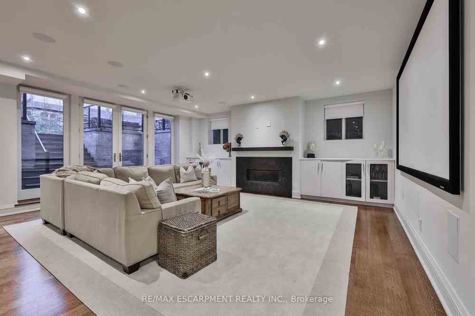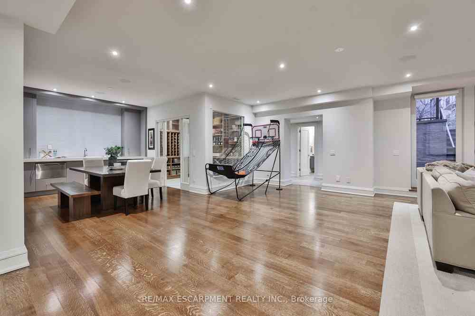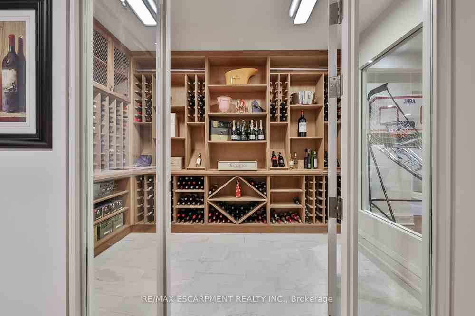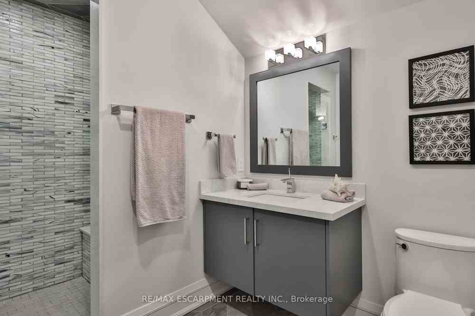$5,749,888
Available - For Sale
Listing ID: W8104540
1293 Woodland Ave , Mississauga, L5G 2Y1, Ontario
| A meticulously landscaped 100x150 lot sets the stage for sophistication. A grand entrance with soaring 20-ft ceilings leads to professionally landscaped grounds featuring an inviting pool and an 8-person hot tub a private oasis for outdoor relaxation. Luxury meets convenience with seamless access to QEW and Lakeshore Drive. Explore Port Credit's charm, savor diverse culinary experiences, and enjoy the tranquility of Lake Ontario. For golf enthusiasts, prestigious clubs like Mississauga and Credit Valley Golf and Country Clubs are moments away, adding prestige to this coveted neighborhood. This distinguished home features a discreet three-story elevator with private garage access and thoughtful touches like built-in temperature readers on all floors, ensuring comfort and efficiency. The main level impresses with 10-ft ceilings, while the second and lower levels continue the theme of luxurious living with equally gracious 9-ft ceilings. |
| Extras: Lifestyle of distinction in one of Mineola West's most sought-after neighborhoods. Indulge in opulent living where meticulous craftsmanship and thoughtful design coalesce to create a haven of luxury and sophistication. |
| Price | $5,749,888 |
| Taxes: | $28967.38 |
| Address: | 1293 Woodland Ave , Mississauga, L5G 2Y1, Ontario |
| Lot Size: | 100.00 x 150.00 (Feet) |
| Directions/Cross Streets: | Hurontario - Mineola Rd W |
| Rooms: | 10 |
| Rooms +: | 6 |
| Bedrooms: | 4 |
| Bedrooms +: | 3 |
| Kitchens: | 1 |
| Family Room: | Y |
| Basement: | Finished, Walk-Up |
| Approximatly Age: | 6-15 |
| Property Type: | Detached |
| Style: | 2-Storey |
| Exterior: | Stone, Wood |
| Garage Type: | Built-In |
| (Parking/)Drive: | Pvt Double |
| Drive Parking Spaces: | 6 |
| Pool: | Inground |
| Approximatly Age: | 6-15 |
| Approximatly Square Footage: | 3500-5000 |
| Property Features: | Hospital, Park, Public Transit, Rec Centre, School |
| Fireplace/Stove: | Y |
| Heat Source: | Gas |
| Heat Type: | Forced Air |
| Central Air Conditioning: | Central Air |
| Laundry Level: | Main |
| Elevator Lift: | Y |
| Sewers: | Sewers |
| Water: | Municipal |
$
%
Years
This calculator is for demonstration purposes only. Always consult a professional
financial advisor before making personal financial decisions.
| Although the information displayed is believed to be accurate, no warranties or representations are made of any kind. |
| RE/MAX ESCARPMENT REALTY INC. |
|
|

Sean Kim
Broker
Dir:
416-998-1113
Bus:
905-270-2000
Fax:
905-270-0047
| Virtual Tour | Book Showing | Email a Friend |
Jump To:
At a Glance:
| Type: | Freehold - Detached |
| Area: | Peel |
| Municipality: | Mississauga |
| Neighbourhood: | Mineola |
| Style: | 2-Storey |
| Lot Size: | 100.00 x 150.00(Feet) |
| Approximate Age: | 6-15 |
| Tax: | $28,967.38 |
| Beds: | 4+3 |
| Baths: | 5 |
| Fireplace: | Y |
| Pool: | Inground |
Locatin Map:
Payment Calculator:

