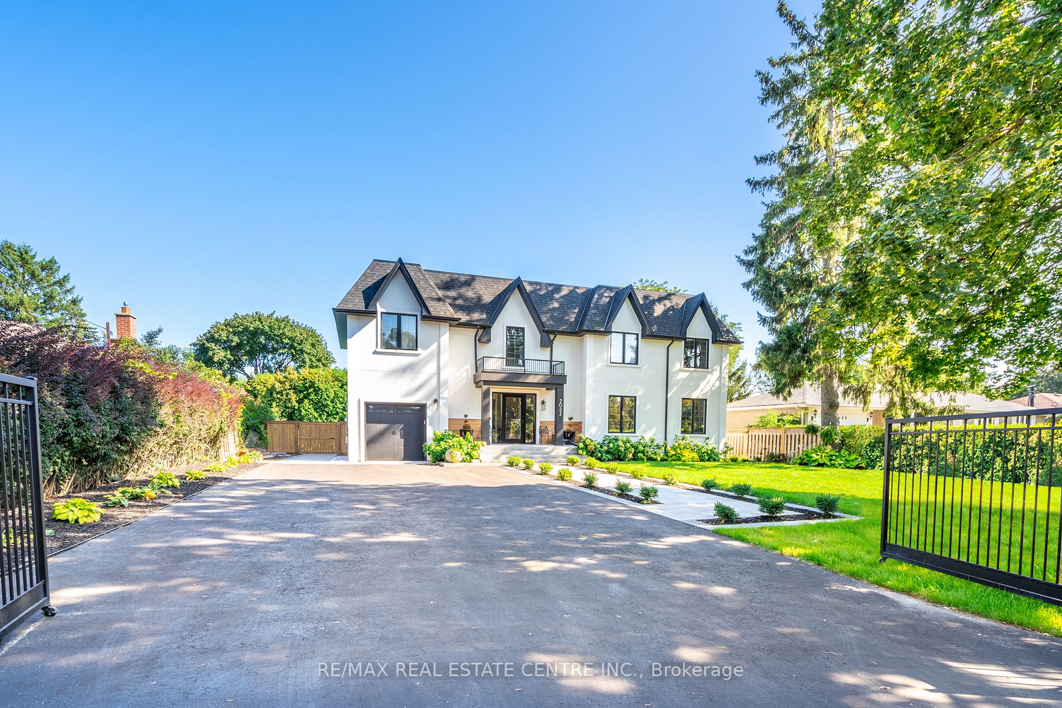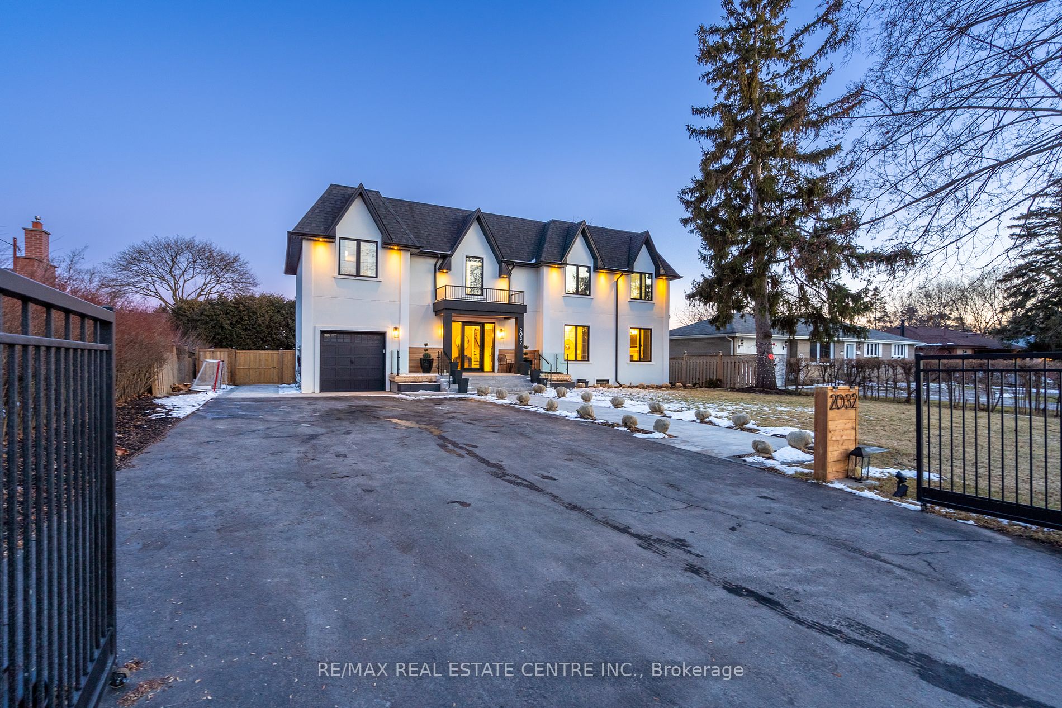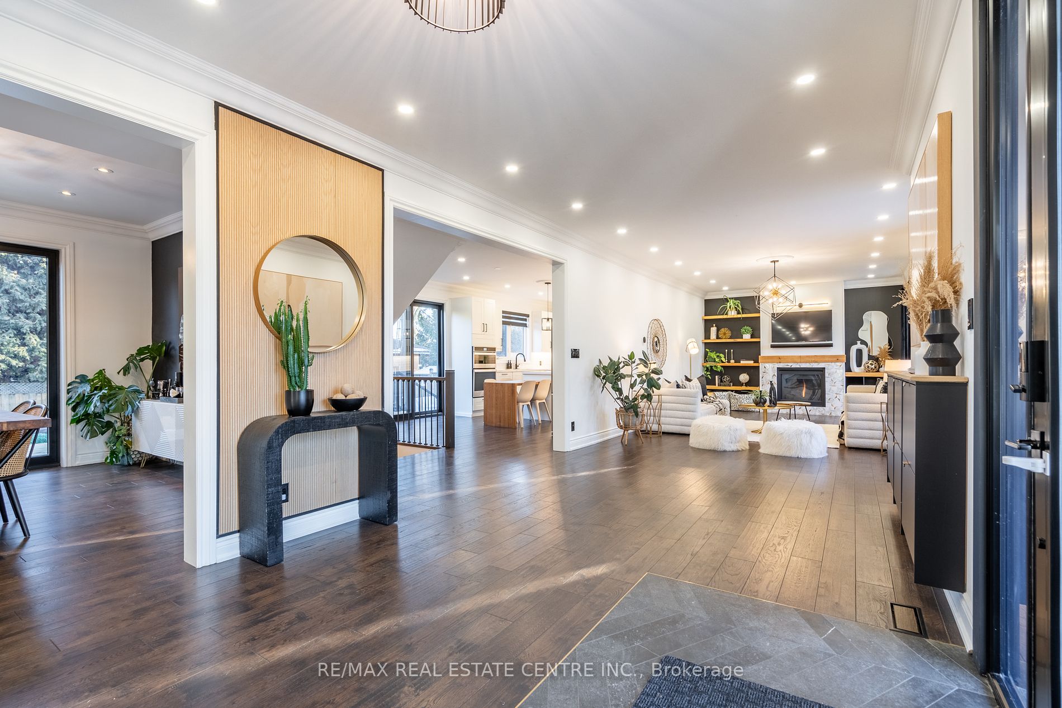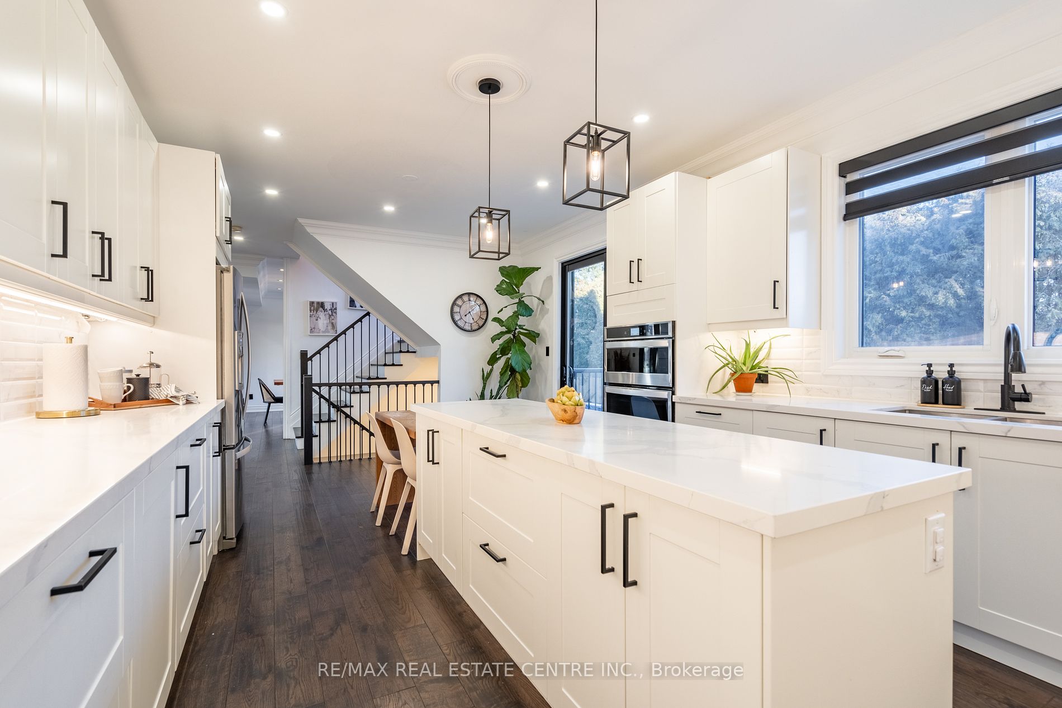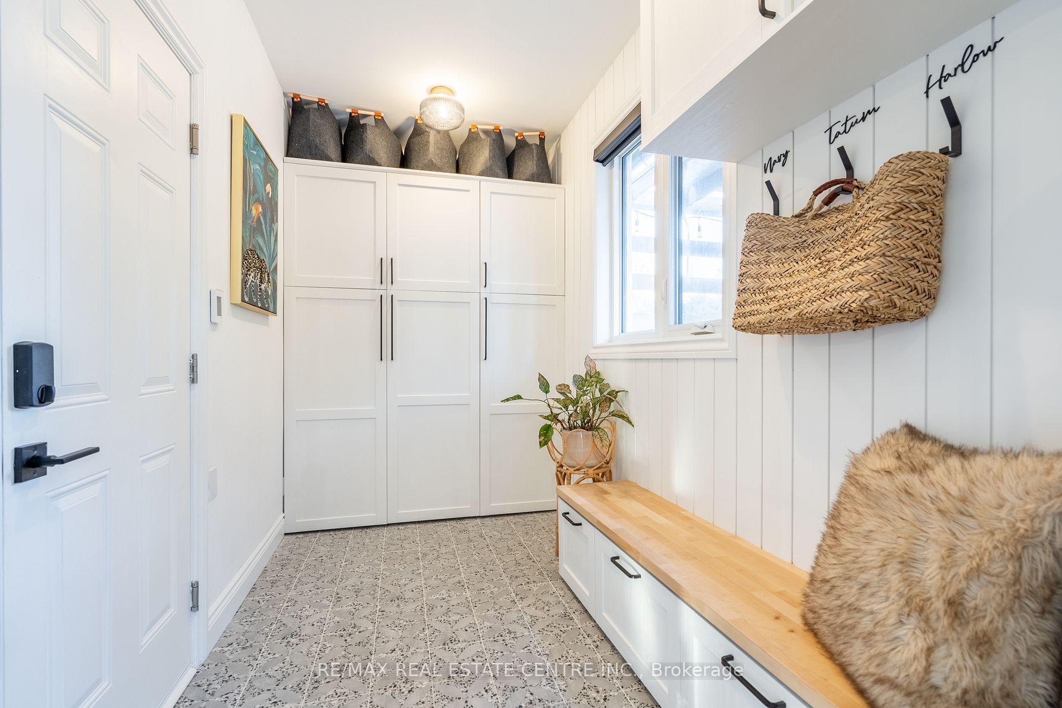$2,999,900
Available - For Sale
Listing ID: W8088386
2032 Rebecca St , Oakville, L6L 2A2, Ontario
| Stunning CUSTOM renovated home in prestigious Oakville minutes to the LAKE. Premium size lot 85x132.5 fenced property boasts grand entrance with front gates, driveway parks 12 cars. Hardwood & designer touches thruout, potlights, upgraded light fixtures, custom cabinetry & loads of natural light. Gorgeous large kitchen,quartz counters & oversized island. Separate dining opens to yard w Trifold doors. Beautiful fireplace in family rm, focal wall w built-in shelving. Main floor dream mudroom has tons of storage, garage access & heated floors. Magazine-worthy primary suite with fireplace,open concept closet,focal walls & more custom built-ins. Spa-like ensuite retreat. 2nd bedrm includes its own updated ensuite. 3rd & 4th spacious bedrooms have huge closets & Jack & Jill bath. Lower Level separate entrance & walk-up to yard, perfect for nanny suite or rental. Backyard oasis! $300K landscaping, deck with lighting, hot tub, 36 ft saltwater pool, splash pad & dining patio. A MUST SEE! |
| Price | $2,999,900 |
| Taxes: | $7916.00 |
| Assessment: | $1116000 |
| Assessment Year: | 2024 |
| Address: | 2032 Rebecca St , Oakville, L6L 2A2, Ontario |
| Lot Size: | 85.00 x 132.50 (Feet) |
| Acreage: | < .50 |
| Directions/Cross Streets: | Rebecca St / Third Line |
| Rooms: | 19 |
| Bedrooms: | 4 |
| Bedrooms +: | 1 |
| Kitchens: | 1 |
| Kitchens +: | 1 |
| Family Room: | Y |
| Basement: | Finished, Full |
| Approximatly Age: | 51-99 |
| Property Type: | Detached |
| Style: | 2-Storey |
| Exterior: | Stucco/Plaster |
| Garage Type: | Built-In |
| (Parking/)Drive: | Pvt Double |
| Drive Parking Spaces: | 12 |
| Pool: | Inground |
| Approximatly Age: | 51-99 |
| Approximatly Square Footage: | 3000-3500 |
| Fireplace/Stove: | Y |
| Heat Source: | Gas |
| Heat Type: | Forced Air |
| Central Air Conditioning: | Central Air |
| Laundry Level: | Upper |
| Elevator Lift: | N |
| Sewers: | Sewers |
| Water: | Municipal |
$
%
Years
This calculator is for demonstration purposes only. Always consult a professional
financial advisor before making personal financial decisions.
| Although the information displayed is believed to be accurate, no warranties or representations are made of any kind. |
| RE/MAX REAL ESTATE CENTRE INC. |
|
|

Sean Kim
Broker
Dir:
416-998-1113
Bus:
905-270-2000
Fax:
905-270-0047
| Virtual Tour | Book Showing | Email a Friend |
Jump To:
At a Glance:
| Type: | Freehold - Detached |
| Area: | Halton |
| Municipality: | Oakville |
| Neighbourhood: | Bronte West |
| Style: | 2-Storey |
| Lot Size: | 85.00 x 132.50(Feet) |
| Approximate Age: | 51-99 |
| Tax: | $7,916 |
| Beds: | 4+1 |
| Baths: | 5 |
| Fireplace: | Y |
| Pool: | Inground |
Locatin Map:
Payment Calculator:

