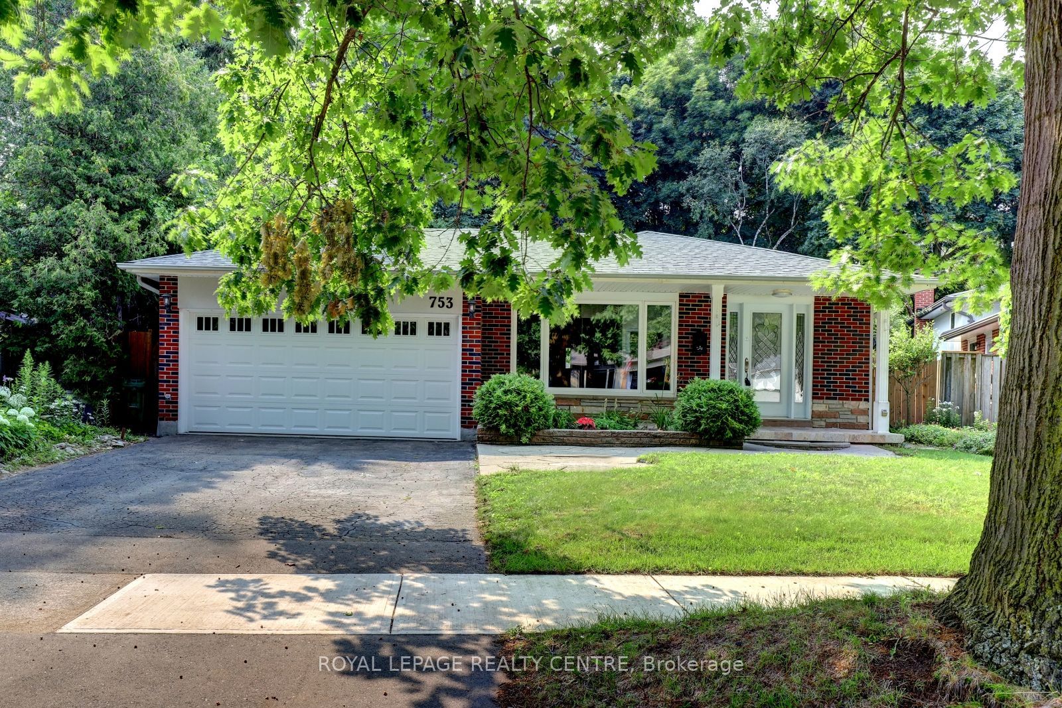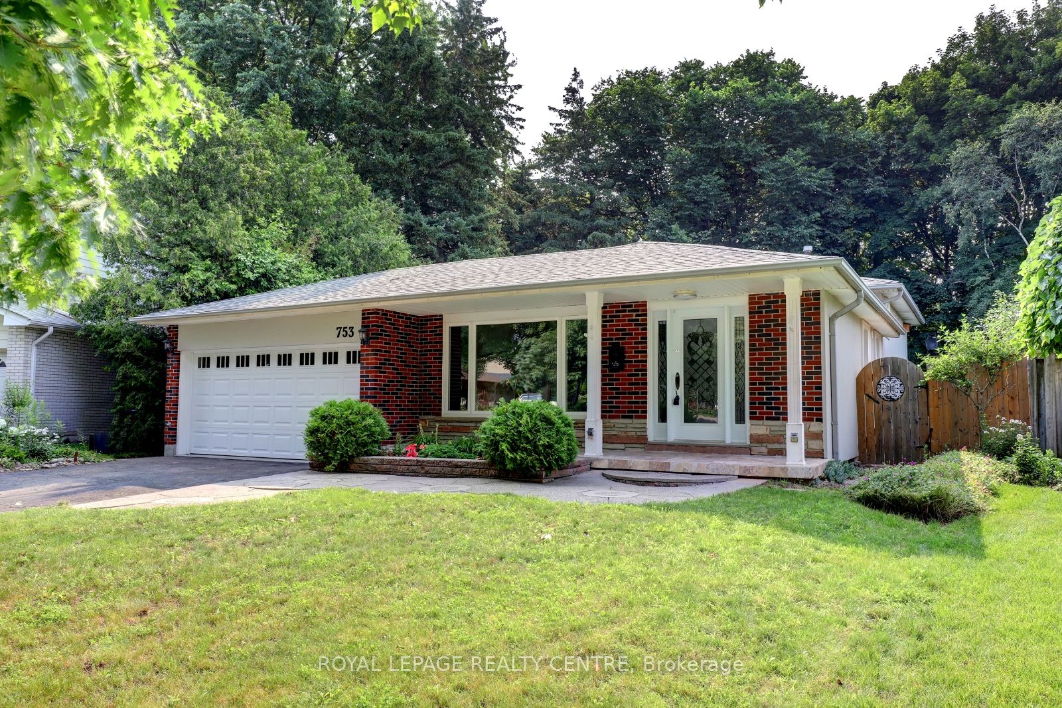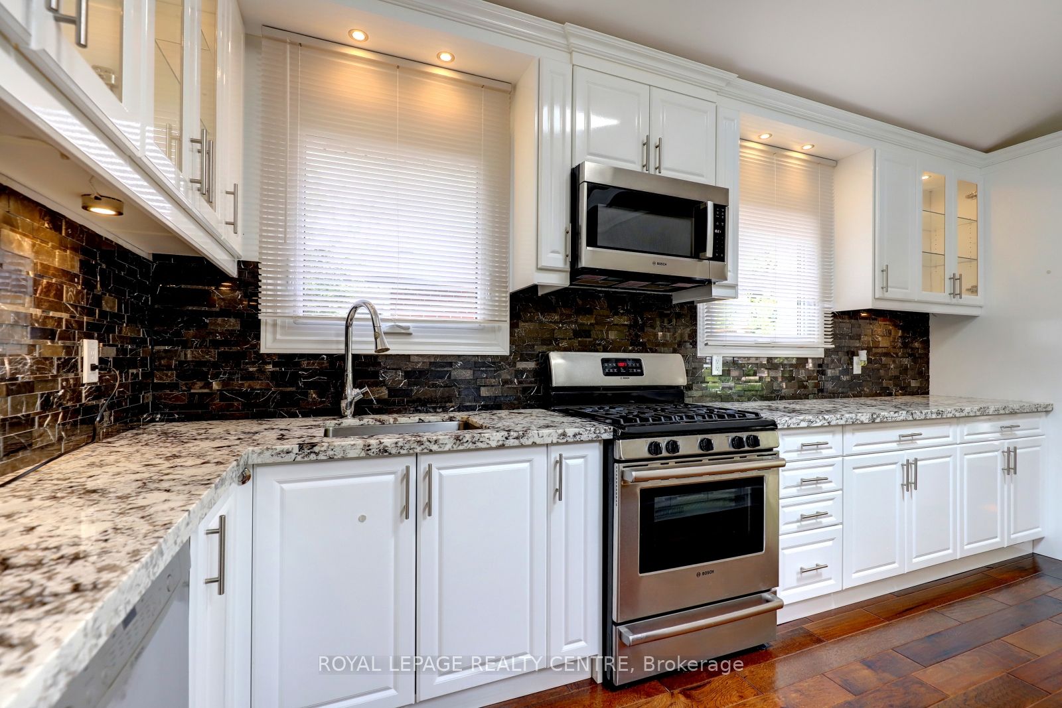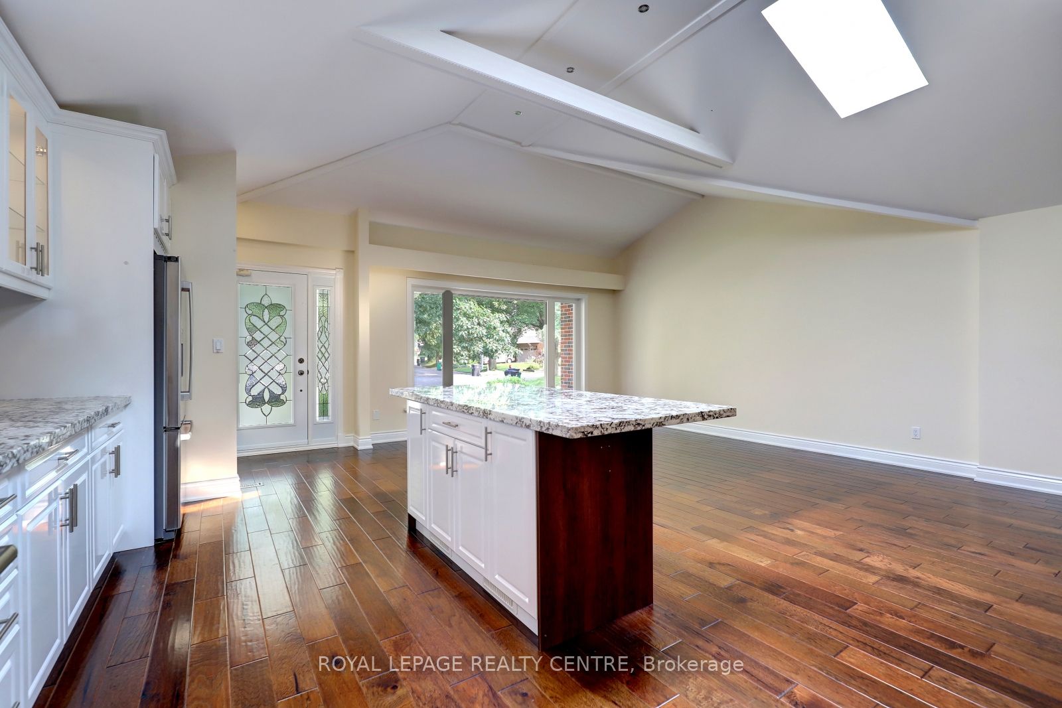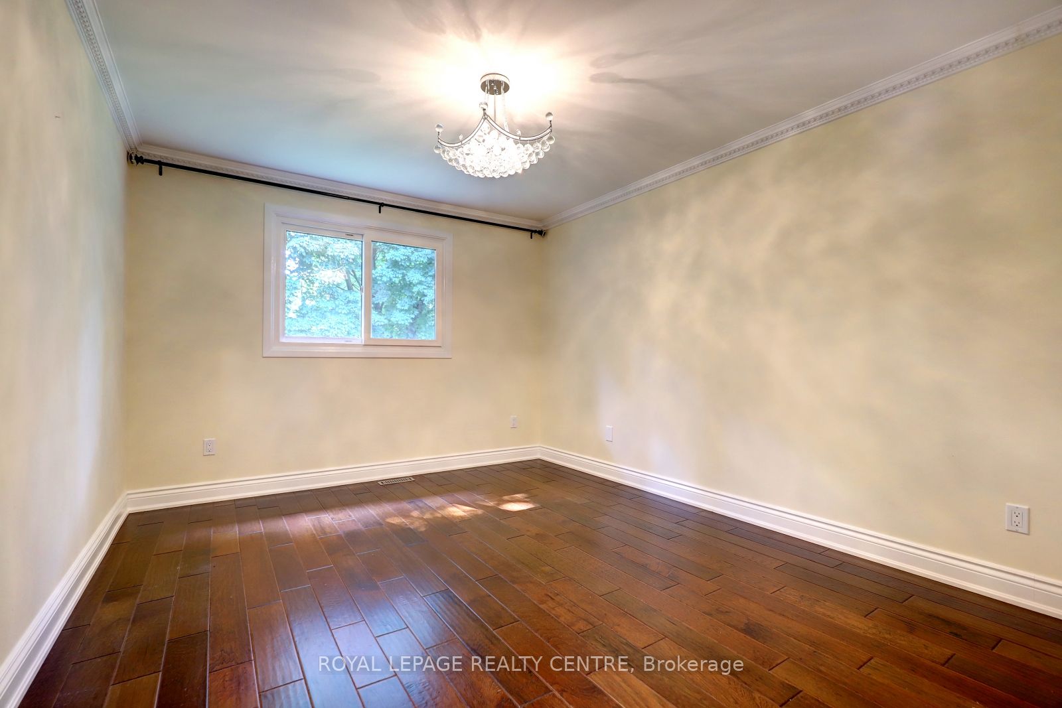$1,499,000
Available - For Sale
Listing ID: W8082706
753 Fletcher Valley Cres , Mississauga, L5J 2X4, Ontario
| High Demand Clarkson Area. Fully Renovated Show Stopper. Private Huge Main Floor Elegant Open Concept With Vaulted Ceilings, Skylight & Fireplace. Modern Gourmet Kitchen With Huge Granite Island, Countertops, Backsplash, S/S Bosch Appliances. Fantastic Family Room/Sunroom With Wrap-Around Windows & Fireplace. Three Spacious Bedrooms and 4-Piece Spa Like Bathroom. Walk-Out To Private Ravine Like Backyard With A Huge Pie Lot 89 Feet Wide At Rear. Mature Landscaping. Large Finished Basement, Excellent Entertainment Area With Custom Wet Bar, Fireplace & Modern 4-Piece Bath. Fantastic Location At The End Of The Court. Very Private, Short Walk To Ravine, Parks & Clarkson Village. |
| Price | $1,499,000 |
| Taxes: | $6944.90 |
| Address: | 753 Fletcher Valley Cres , Mississauga, L5J 2X4, Ontario |
| Lot Size: | 39.97 x 125.34 (Feet) |
| Directions/Cross Streets: | Lakeshore/Clarkson |
| Rooms: | 8 |
| Bedrooms: | 3 |
| Bedrooms +: | |
| Kitchens: | 1 |
| Family Room: | Y |
| Basement: | Finished |
| Property Type: | Detached |
| Style: | Backsplit 3 |
| Exterior: | Brick, Stucco/Plaster |
| Garage Type: | Attached |
| (Parking/)Drive: | Pvt Double |
| Drive Parking Spaces: | 2 |
| Pool: | None |
| Property Features: | Cul De Sac, Fenced Yard, Lake Access, Park, Rec Centre |
| Fireplace/Stove: | Y |
| Heat Source: | Gas |
| Heat Type: | Forced Air |
| Central Air Conditioning: | Central Air |
| Sewers: | Sewers |
| Water: | Municipal |
$
%
Years
This calculator is for demonstration purposes only. Always consult a professional
financial advisor before making personal financial decisions.
| Although the information displayed is believed to be accurate, no warranties or representations are made of any kind. |
| ROYAL LEPAGE REALTY CENTRE |
|
|

Sean Kim
Broker
Dir:
416-998-1113
Bus:
905-270-2000
Fax:
905-270-0047
| Virtual Tour | Book Showing | Email a Friend |
Jump To:
At a Glance:
| Type: | Freehold - Detached |
| Area: | Peel |
| Municipality: | Mississauga |
| Neighbourhood: | Clarkson |
| Style: | Backsplit 3 |
| Lot Size: | 39.97 x 125.34(Feet) |
| Tax: | $6,944.9 |
| Beds: | 3 |
| Baths: | 2 |
| Fireplace: | Y |
| Pool: | None |
Locatin Map:
Payment Calculator:

