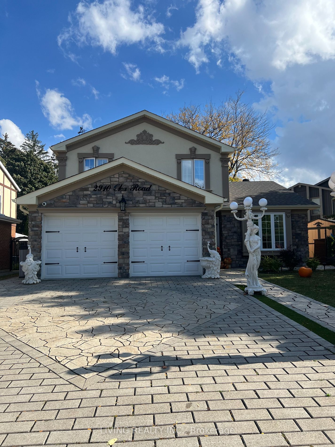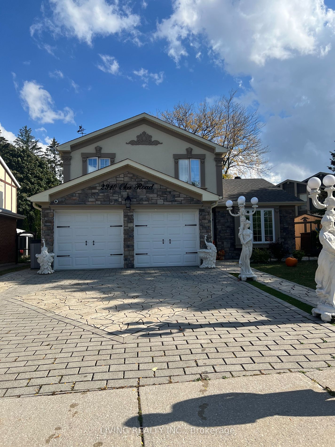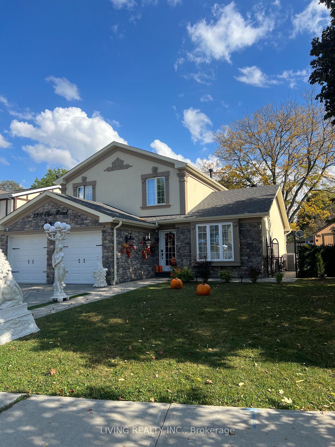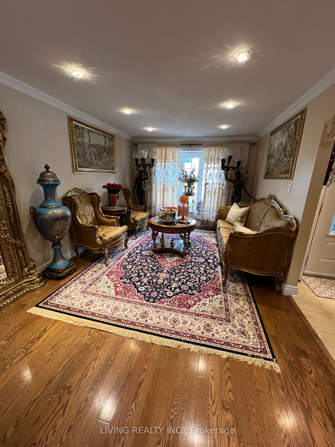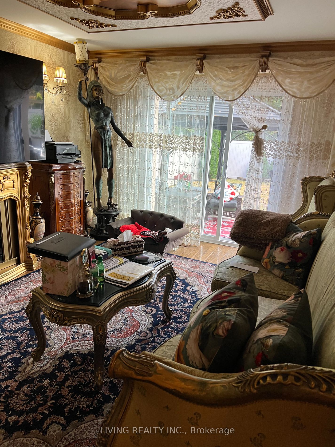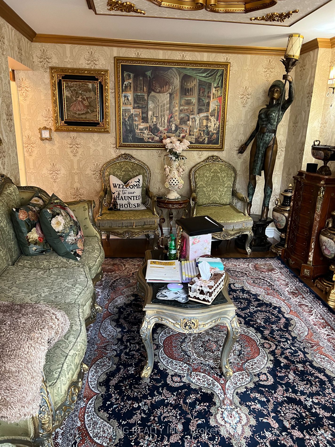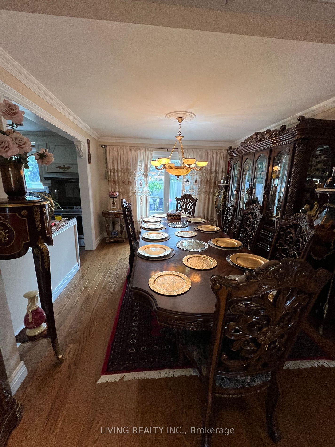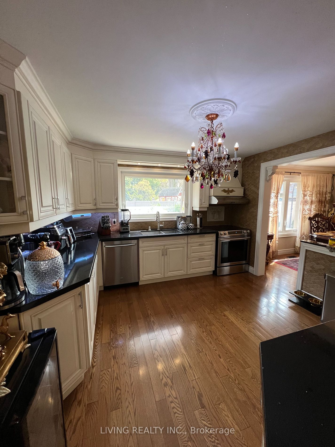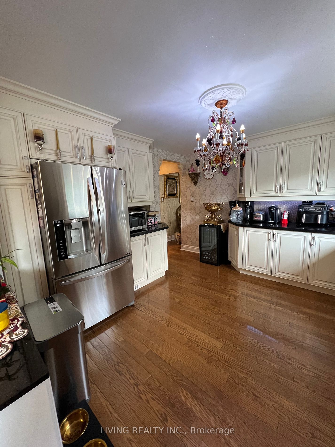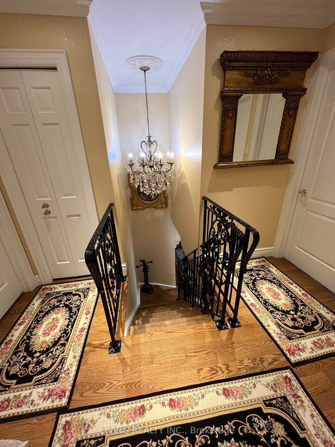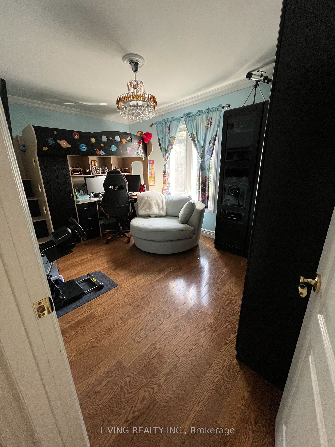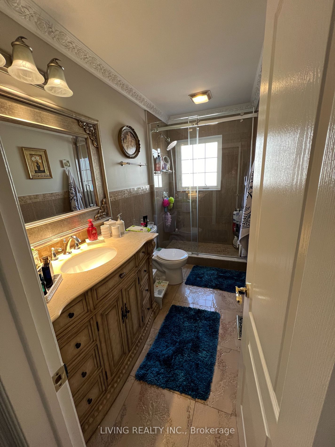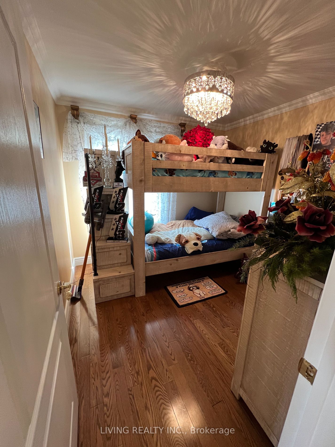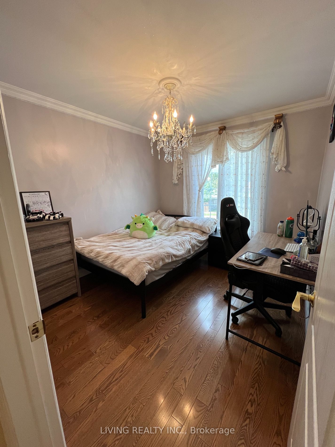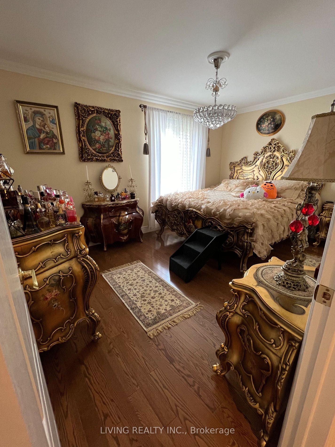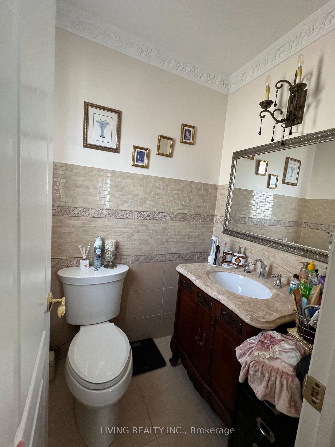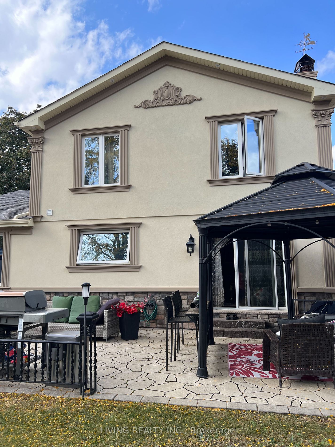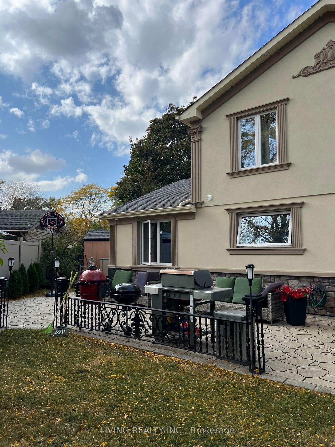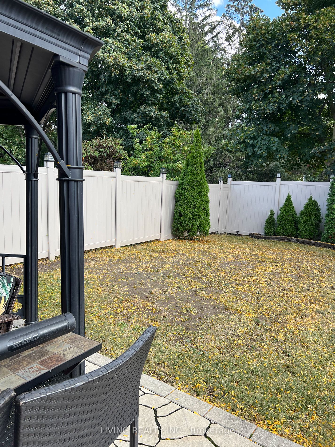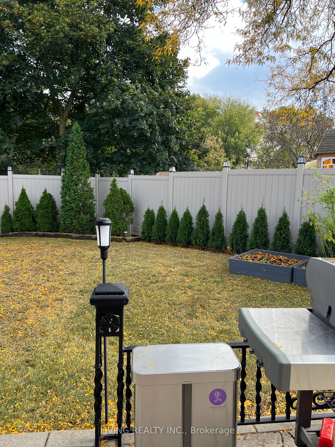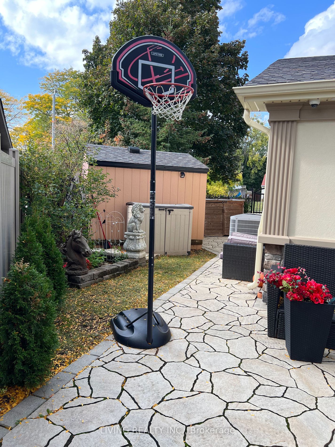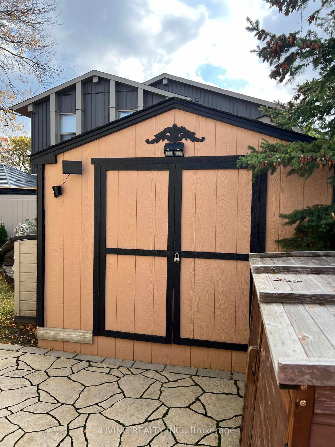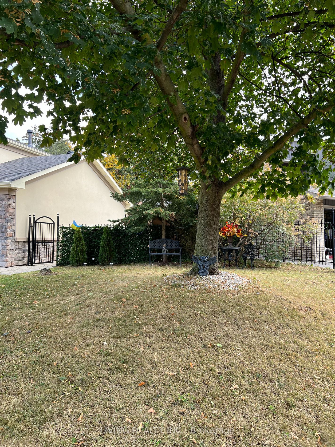$1,599,999
Available - For Sale
Listing ID: W8060644
2910 Oka Rd , Mississauga, L5N 1W9, Ontario
| Lovely 4 bedroom detached, reverse pie shaped lot backs onto bike path and green space. Gorgeous hardwood on main and second floors. New ceramic in foyer, front hall and powder room. Solid Wood Stairs To 2nd Level. Access To Garage & Side Yard From Inside. Eat In Kit, Updated, Huge Window Over Sink O/L Back Yd. Main Flr Fam Rm, F/P, W/O To Patio. Mbr Has 2Pc Ens & W/I Closet. Updated 4Pc Main Bath. Gorgeous Large Windows Thru Out. Two Rec Rms In Fin. Bsmt. Sep Furnace/ Laundry room. A Family friendly neighborhood Mid-way between 403 and 401/407 for easy access in all directions, corner bus stop, 5 minutes to Streetsville or Meadowvale GO Stations. Walk to schools, churches, shops, & , park. |
| Extras: Laundry room. Shopping and transit nearby. 2 fridges, stove, dishwasher, washer, dryer, and all window coverings. All backyard furniture and appliances. |
| Price | $1,599,999 |
| Taxes: | $5324.50 |
| Address: | 2910 Oka Rd , Mississauga, L5N 1W9, Ontario |
| Lot Size: | 98.14 x 120.00 (Feet) |
| Directions/Cross Streets: | Winston Churchill/Britannia |
| Rooms: | 8 |
| Rooms +: | 2 |
| Bedrooms: | 4 |
| Bedrooms +: | |
| Kitchens: | 1 |
| Family Room: | Y |
| Basement: | Finished |
| Approximatly Age: | 31-50 |
| Property Type: | Detached |
| Style: | 2-Storey |
| Exterior: | Stone, Stucco/Plaster |
| Garage Type: | Attached |
| (Parking/)Drive: | Private |
| Drive Parking Spaces: | 2 |
| Pool: | None |
| Approximatly Age: | 31-50 |
| Approximatly Square Footage: | 2000-2500 |
| Property Features: | Grnbelt/Cons, Park, Public Transit, School |
| Fireplace/Stove: | Y |
| Heat Source: | Gas |
| Heat Type: | Forced Air |
| Central Air Conditioning: | Central Air |
| Laundry Level: | Lower |
| Elevator Lift: | N |
| Sewers: | Sewers |
| Water: | Municipal |
| Utilities-Hydro: | Y |
| Utilities-Gas: | Y |
$
%
Years
This calculator is for demonstration purposes only. Always consult a professional
financial advisor before making personal financial decisions.
| Although the information displayed is believed to be accurate, no warranties or representations are made of any kind. |
| LIVING REALTY INC. |
|
|

Sean Kim
Broker
Dir:
416-998-1113
Bus:
905-270-2000
Fax:
905-270-0047
| Book Showing | Email a Friend |
Jump To:
At a Glance:
| Type: | Freehold - Detached |
| Area: | Peel |
| Municipality: | Mississauga |
| Neighbourhood: | Meadowvale |
| Style: | 2-Storey |
| Lot Size: | 98.14 x 120.00(Feet) |
| Approximate Age: | 31-50 |
| Tax: | $5,324.5 |
| Beds: | 4 |
| Baths: | 4 |
| Fireplace: | Y |
| Pool: | None |
Locatin Map:
Payment Calculator:

