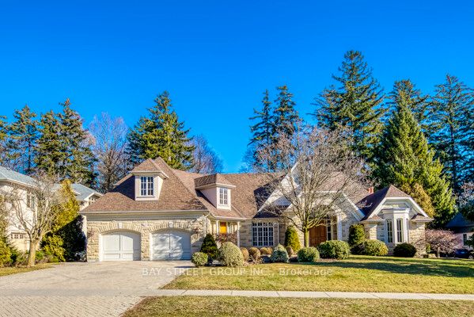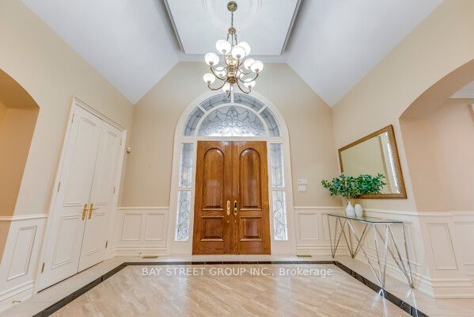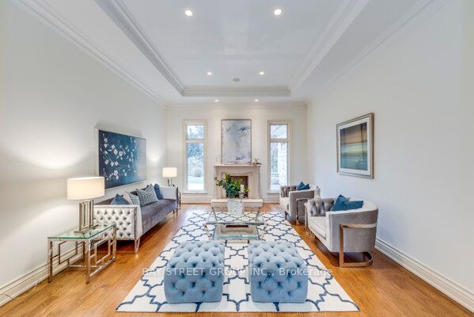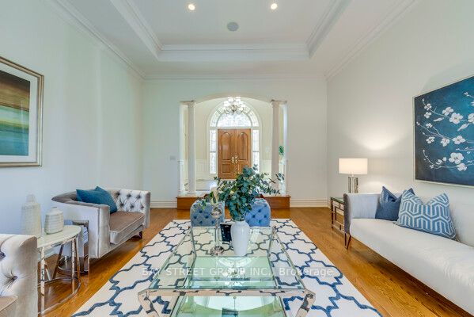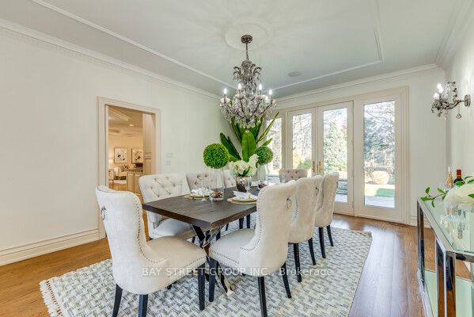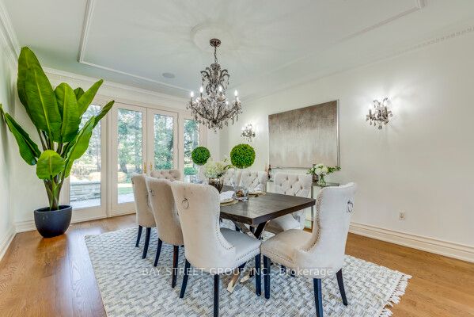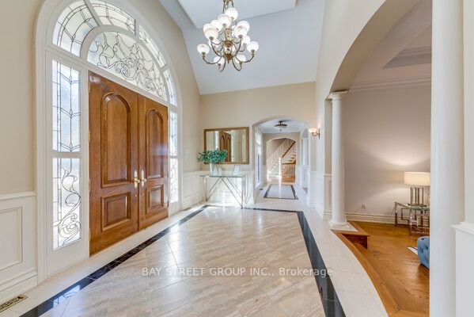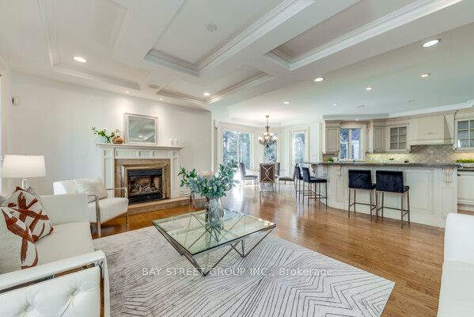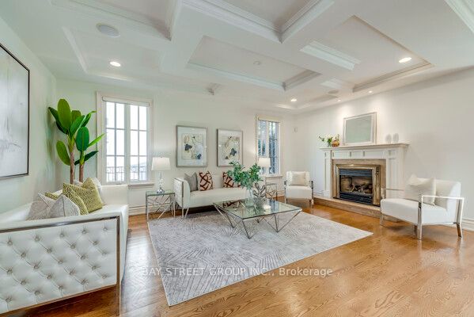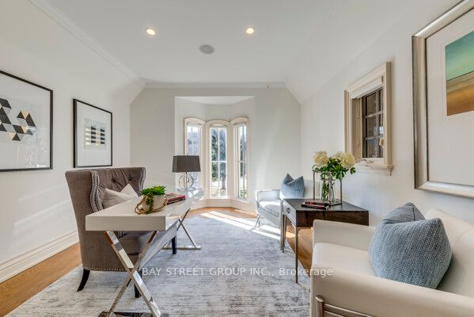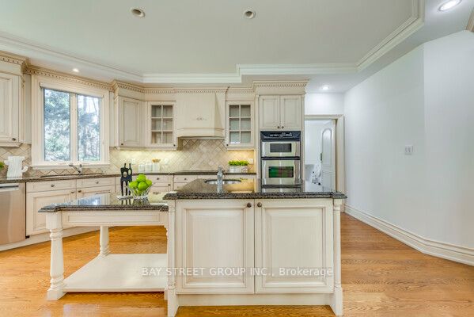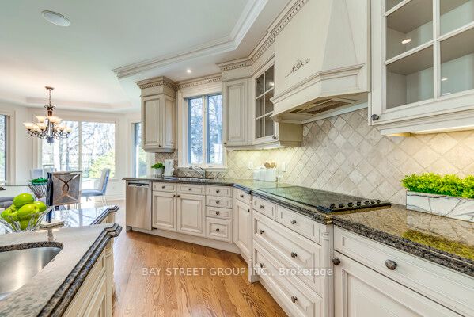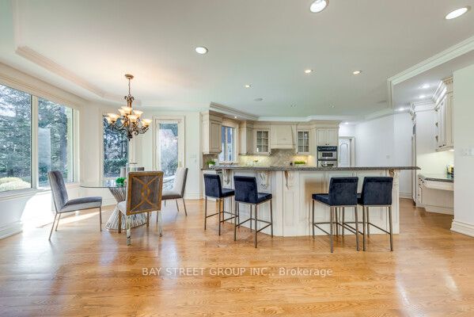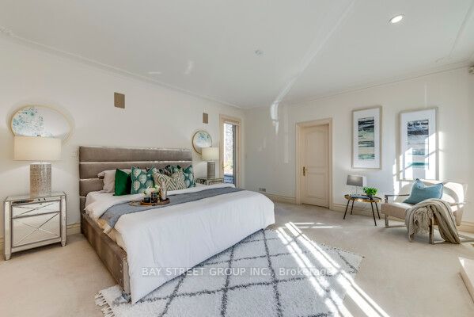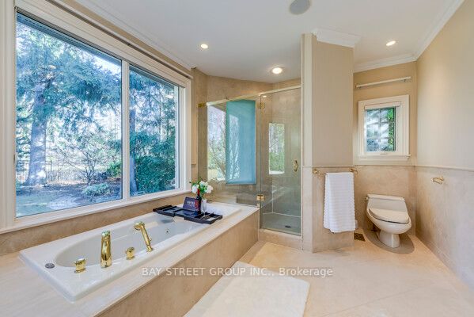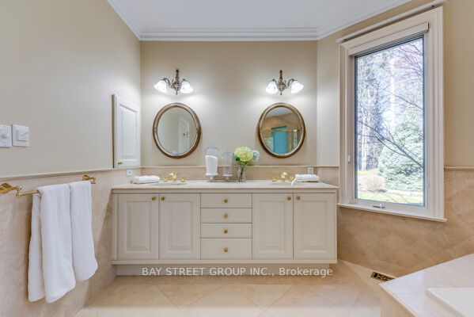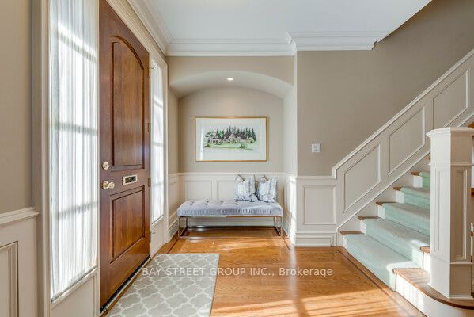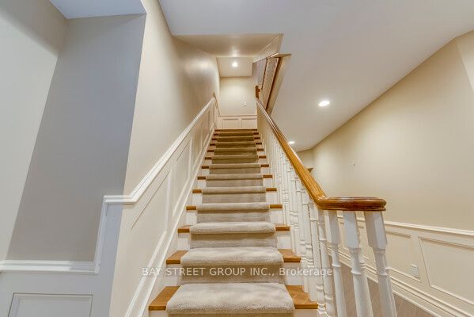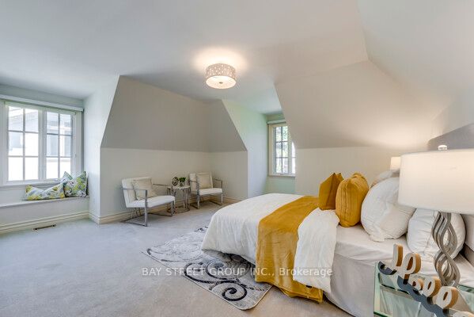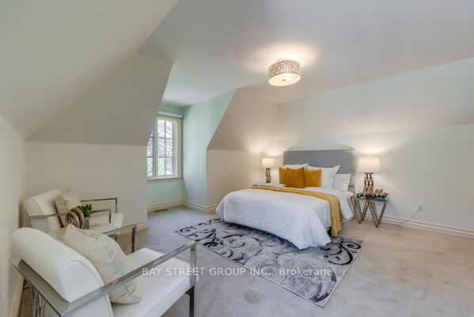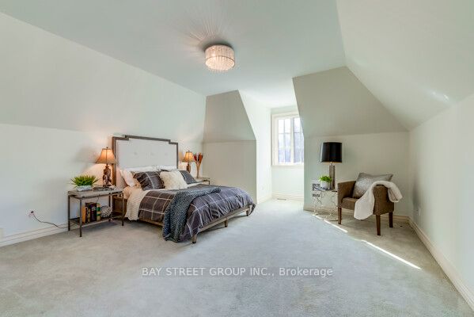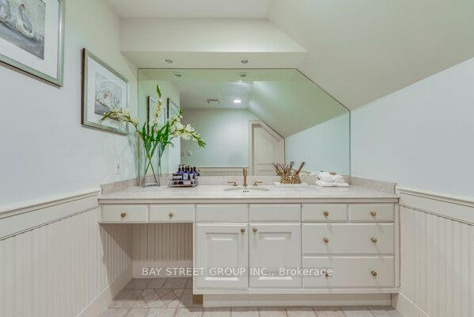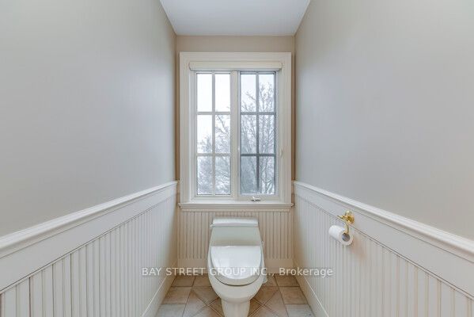$6,098,000
Available - For Sale
Listing ID: W8060496
95 Bel Air Dr , Oakville, L6J 7N1, Ontario
| Beautifully proportioned home, 103. 35'x148.59' lot on sought-after South East enclave. This home boasts 7715 sqft of elegance and exquisite craftsmanship living space. Cozy main floor master bedroom with heated floor, Jacuzzi whirlpool bathtub.Professional landscaping privates the backyard totally with mature trees, and shrubs. Generously uses armor stone and river rocks. Access doors to rear stone patio from DR, MB, Kitchen. The basement features a big theatre room with Apple TV and a full mirrors dance room. Surrounded by many high-rank schools. Only 14 families share the concrete paved Bel Air Drive. Walking distance to downtown and the lake. Luxury and convenient living in Oakville. |
| Price | $6,098,000 |
| Taxes: | $23893.00 |
| Assessment: | $3142000 |
| Assessment Year: | 2024 |
| Address: | 95 Bel Air Dr , Oakville, L6J 7N1, Ontario |
| Lot Size: | 103.35 x 148.59 (Feet) |
| Acreage: | < .50 |
| Directions/Cross Streets: | Lakeshore Rd/ Bel Air Dr |
| Rooms: | 9 |
| Rooms +: | 5 |
| Bedrooms: | 3 |
| Bedrooms +: | 2 |
| Kitchens: | 1 |
| Family Room: | Y |
| Basement: | Finished |
| Approximatly Age: | 16-30 |
| Property Type: | Detached |
| Style: | Bungaloft |
| Exterior: | Stone |
| Garage Type: | Attached |
| (Parking/)Drive: | Pvt Double |
| Drive Parking Spaces: | 6 |
| Pool: | None |
| Approximatly Age: | 16-30 |
| Approximatly Square Footage: | 3500-5000 |
| Fireplace/Stove: | Y |
| Heat Source: | Gas |
| Heat Type: | Forced Air |
| Central Air Conditioning: | Central Air |
| Laundry Level: | Main |
| Elevator Lift: | N |
| Sewers: | Sewers |
| Water: | Municipal |
| Water Supply Types: | Lake/River |
| Utilities-Cable: | A |
| Utilities-Hydro: | Y |
| Utilities-Gas: | Y |
| Utilities-Telephone: | A |
$
%
Years
This calculator is for demonstration purposes only. Always consult a professional
financial advisor before making personal financial decisions.
| Although the information displayed is believed to be accurate, no warranties or representations are made of any kind. |
| BAY STREET GROUP INC. |
|
|

Sean Kim
Broker
Dir:
416-998-1113
Bus:
905-270-2000
Fax:
905-270-0047
| Virtual Tour | Book Showing | Email a Friend |
Jump To:
At a Glance:
| Type: | Freehold - Detached |
| Area: | Halton |
| Municipality: | Oakville |
| Neighbourhood: | Old Oakville |
| Style: | Bungaloft |
| Lot Size: | 103.35 x 148.59(Feet) |
| Approximate Age: | 16-30 |
| Tax: | $23,893 |
| Beds: | 3+2 |
| Baths: | 5 |
| Fireplace: | Y |
| Pool: | None |
Locatin Map:
Payment Calculator:

