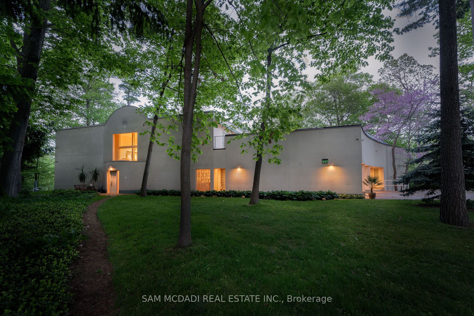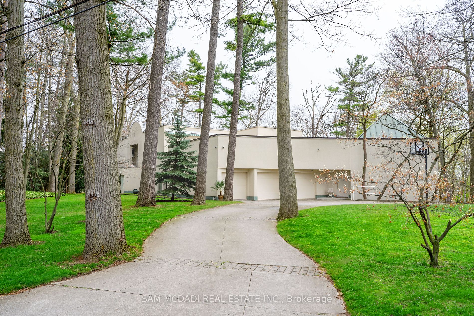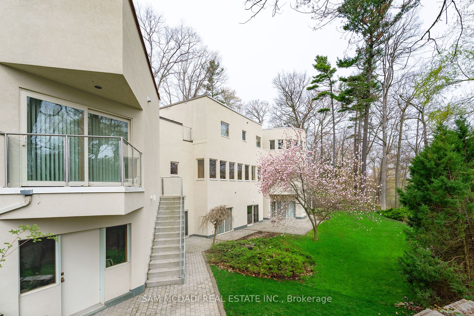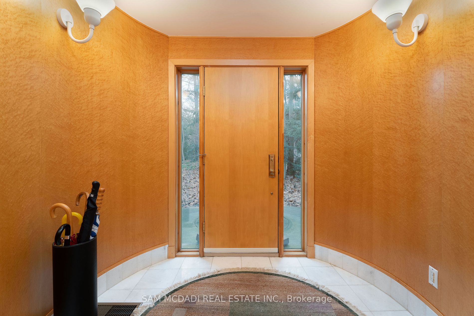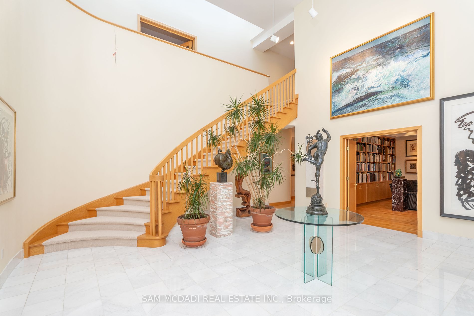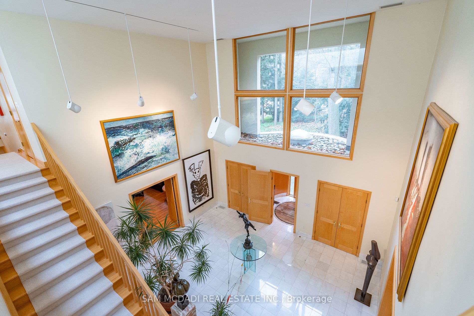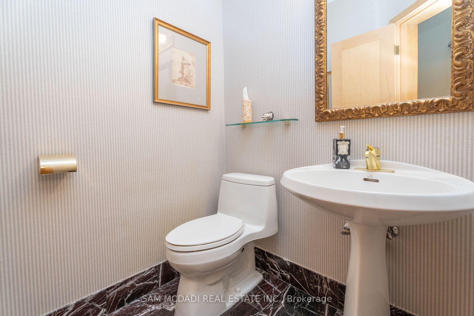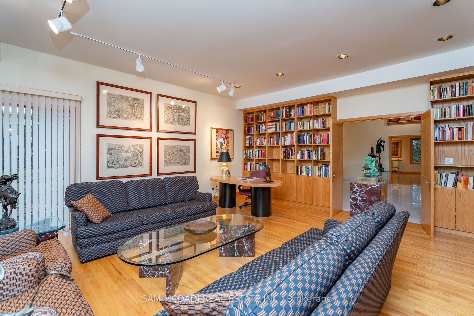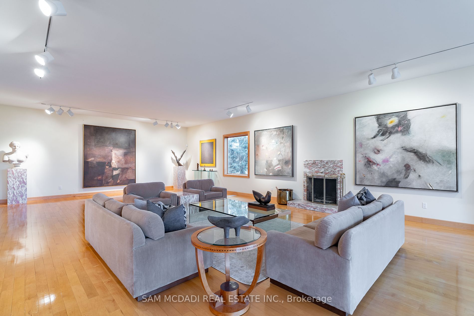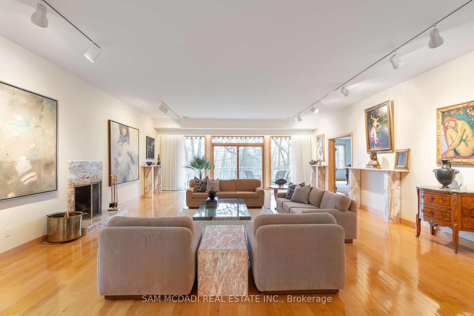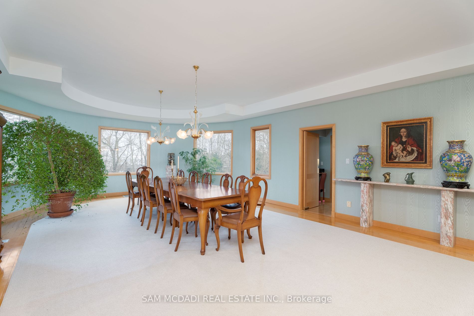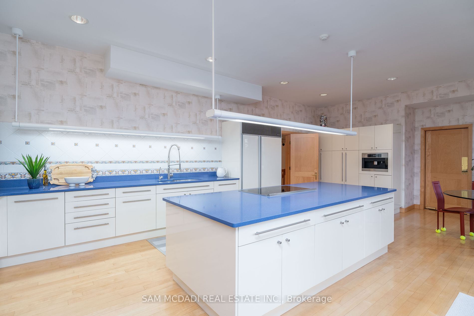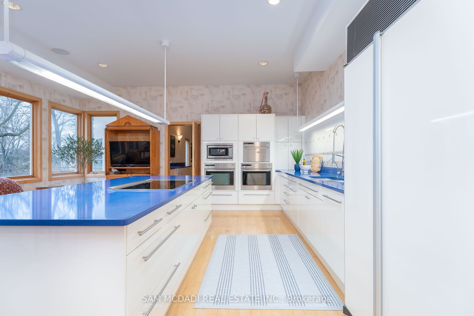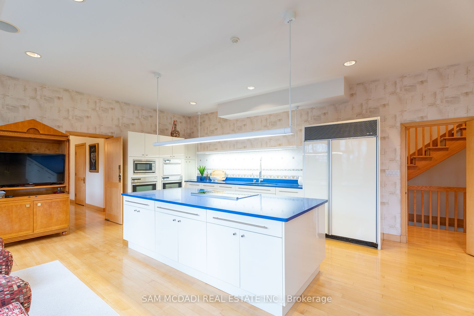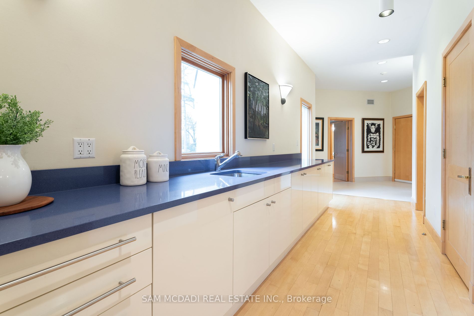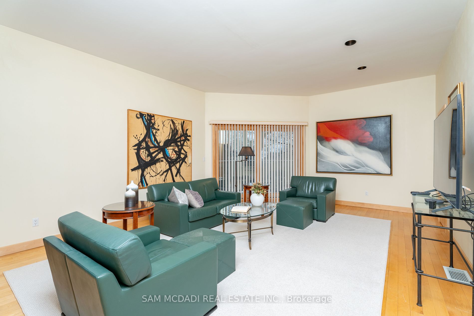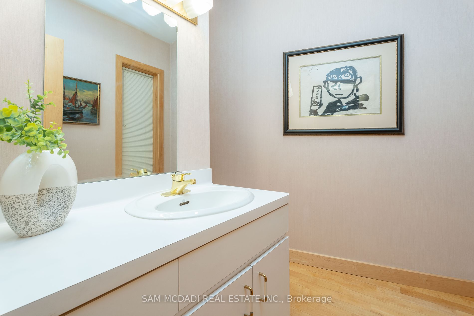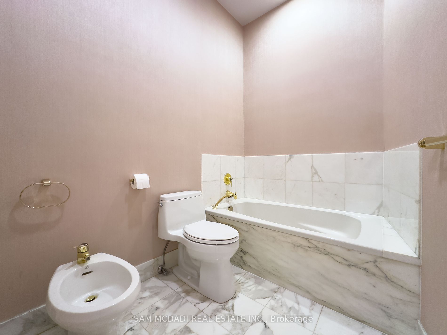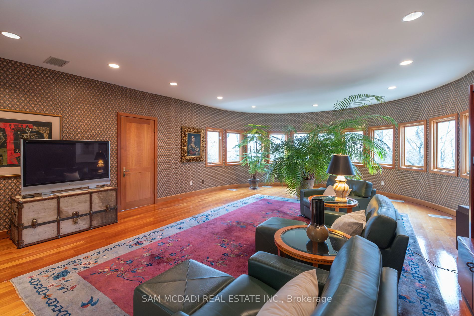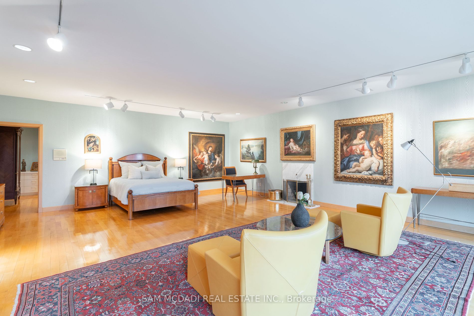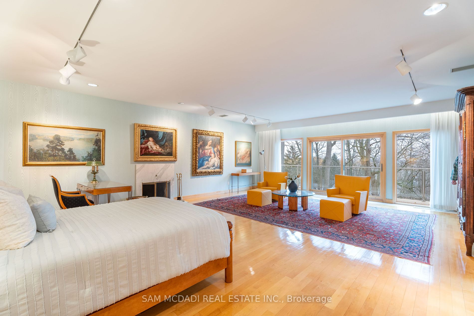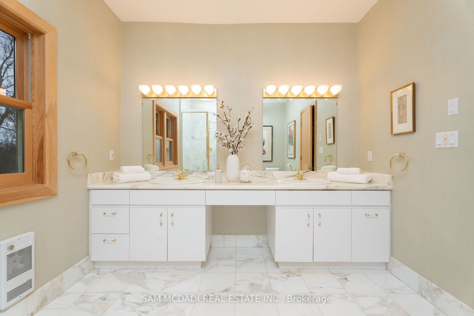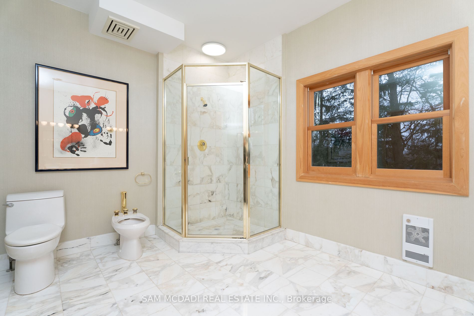$5,998,800
Available - For Sale
Listing ID: W8026038
937 Whittier Cres , Mississauga, L5H 2X4, Ontario
| Welcome To The Exclusive Lorne Park Estates, A Private Enclave of Multi-Million Dollar Homes Sharing 37 Acres of Lush Greenery & Private Amenities. Designed By Joseph A. Medwecki & Embracing The Bauhaus Architectural Style Is This 11,879 SF Masterpiece On An Oversize Ravine Lot w/ Space For A Pool. The Interior Fts Soaring Ceiling Heights, Prodigious Living Spaces, Expansive Windows, Multiple W/O's, Maple Wood Flrs, Pot Lights & Several Wood Burning Fireplaces w/ Marble Surround. The Main Lvl Was Designed For An Effortless Entertainment Experience For Guests & Fts A 10ft Balcony, A Chefs Gourmet Kitchen w/ Blue Quartz Counters & High-End Appls. The Tranquil Primary Suite Is A Homeowners Dream w/ a Balcony O/L The Garden, A Dressing Rm & A 5pc Ensuite. 3 More Bdrms On This Lvl w/ 2 Giving Access to A 1200 SF Rooftop Terrace w/ Views of The Lake. This Refined Home Also Tailors to Seamless Multigenerational Living w/ Distinct Living Spaces on All 3 Lvls That Offer Privacy & Independence. |
| Extras: Further Amenities Incl: A Nanny/In-Law Suite, A Spa w/ Hot Tub, Sauna & 3pc Bath, A Guest Suite, An Office/Bedroom, A Wine Cellar w/ 1200+ Bottle Capacity, A Billiards/Sitting Rm, 5 Car Garage w/ Rm for 2 Car Lifts, A 600 Amp Service & More |
| Price | $5,998,800 |
| Taxes: | $35922.72 |
| Address: | 937 Whittier Cres , Mississauga, L5H 2X4, Ontario |
| Lot Size: | 140.00 x 179.03 (Feet) |
| Directions/Cross Streets: | Lakeshore Rd W/Whittier Cres |
| Rooms: | 14 |
| Rooms +: | 9 |
| Bedrooms: | 5 |
| Bedrooms +: | 2 |
| Kitchens: | 1 |
| Family Room: | Y |
| Basement: | Fin W/O |
| Property Type: | Detached |
| Style: | 3-Storey |
| Exterior: | Stucco/Plaster |
| Garage Type: | Built-In |
| (Parking/)Drive: | Private |
| Drive Parking Spaces: | 11 |
| Pool: | None |
| Approximatly Square Footage: | 5000+ |
| Property Features: | Cul De Sac, Fenced Yard, Hospital, Lake/Pond, Ravine |
| Fireplace/Stove: | Y |
| Heat Source: | Gas |
| Heat Type: | Forced Air |
| Central Air Conditioning: | Central Air |
| Laundry Level: | Lower |
| Elevator Lift: | N |
| Sewers: | Septic |
| Water: | Municipal |
$
%
Years
This calculator is for demonstration purposes only. Always consult a professional
financial advisor before making personal financial decisions.
| Although the information displayed is believed to be accurate, no warranties or representations are made of any kind. |
| SAM MCDADI REAL ESTATE INC. |
|
|

Sean Kim
Broker
Dir:
416-998-1113
Bus:
905-270-2000
Fax:
905-270-0047
| Virtual Tour | Book Showing | Email a Friend |
Jump To:
At a Glance:
| Type: | Freehold - Detached |
| Area: | Peel |
| Municipality: | Mississauga |
| Neighbourhood: | Lorne Park |
| Style: | 3-Storey |
| Lot Size: | 140.00 x 179.03(Feet) |
| Tax: | $35,922.72 |
| Beds: | 5+2 |
| Baths: | 8 |
| Fireplace: | Y |
| Pool: | None |
Locatin Map:
Payment Calculator:

