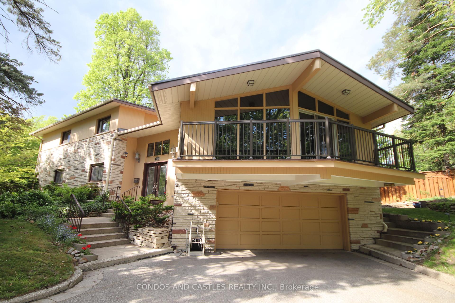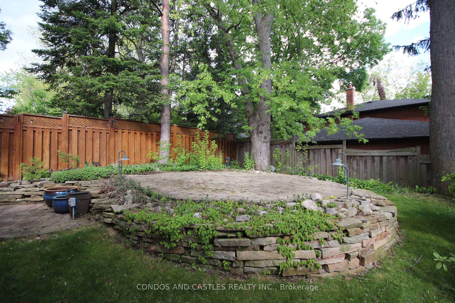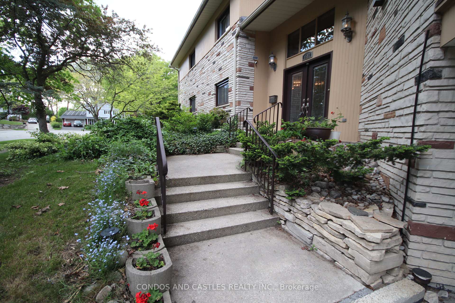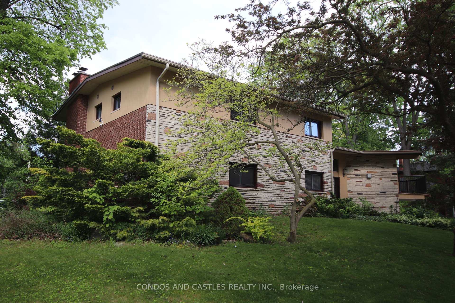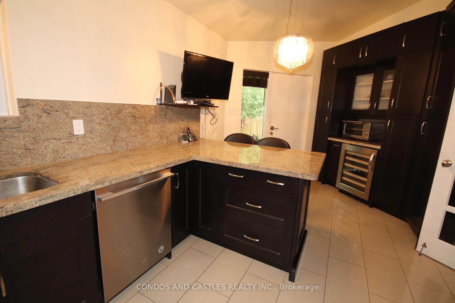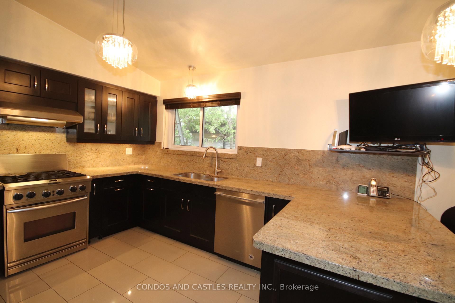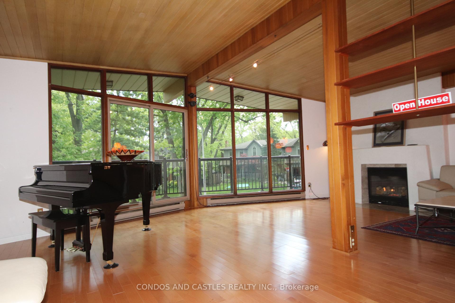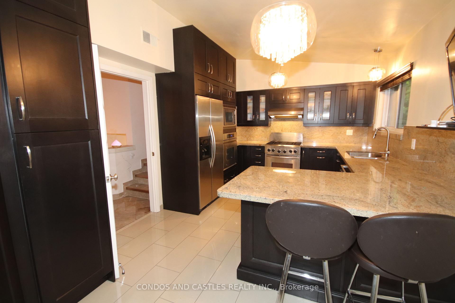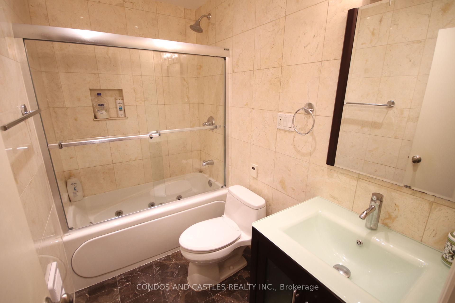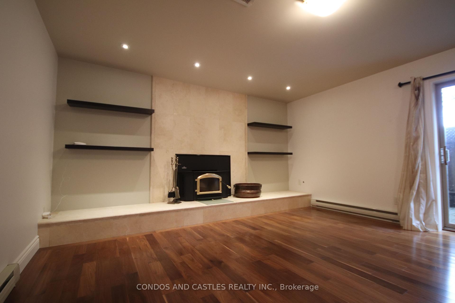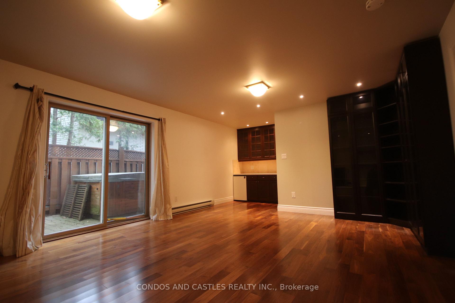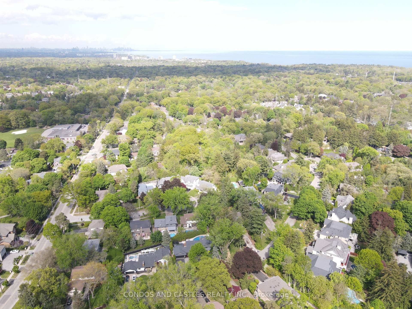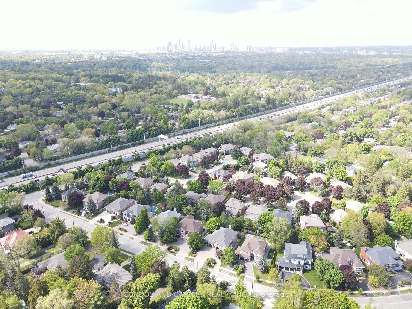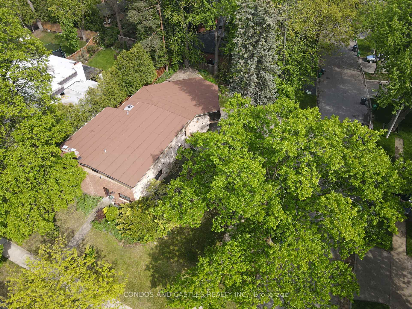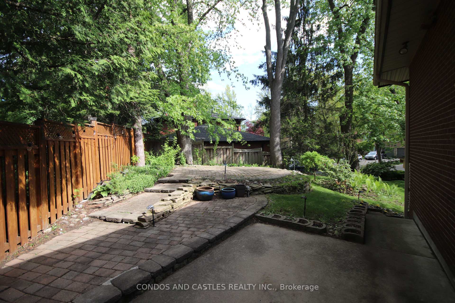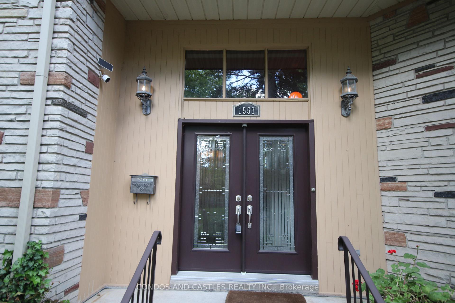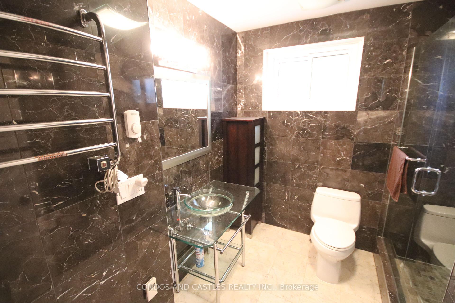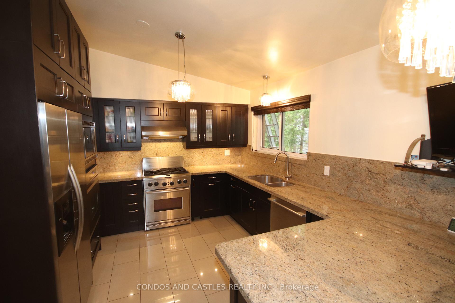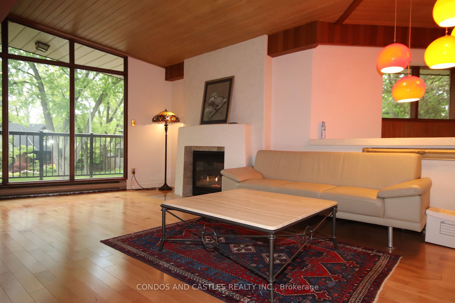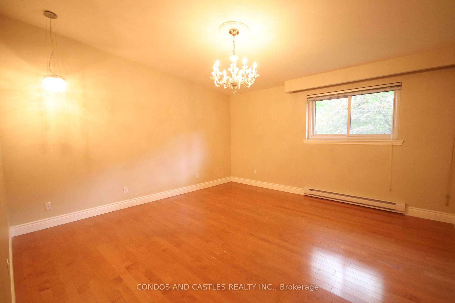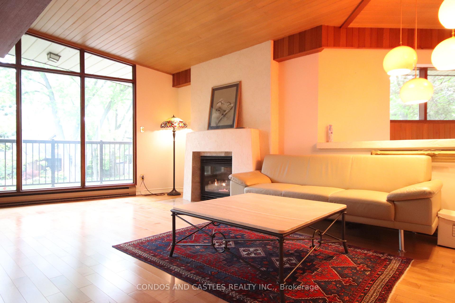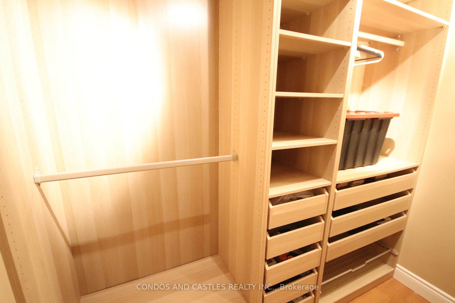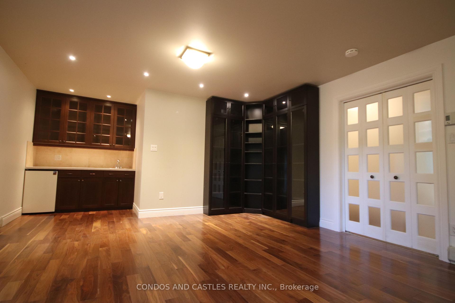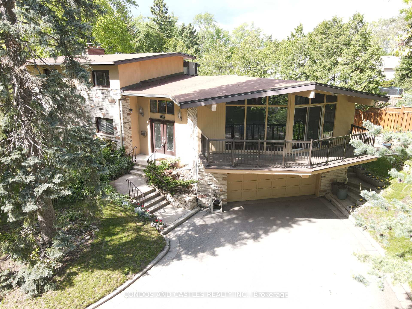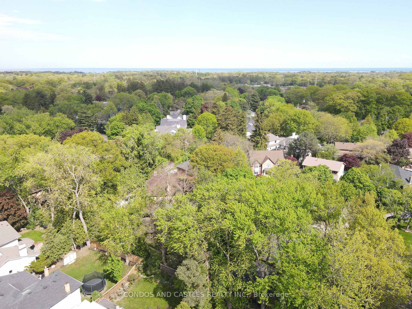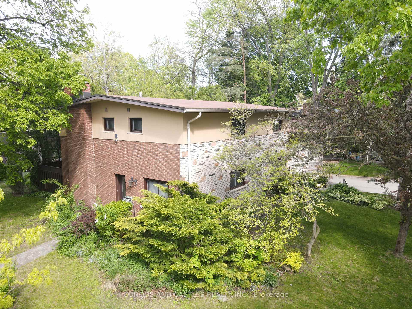$1,788,888
Available - For Sale
Listing ID: W12183317
1557 Calumet Plac , Mississauga, L5J 3B1, Peel
| Welcome to this prime Lorne Park home located on a quiet cul de sac ! This rare large multi level home with over 3000SF of living space and 6 bedrooms above grade has been updated over the years and is in move in condition or you can redecorate in your taste. In law / nanny suite potential in lower level with 4 entry points total to the house ! Two fireplaces (gas and wood) ! Cathedral ceiling in living / dining . Kitchen features granite counters and top of the line stainless steel appliances. Double car garage with ample storage space and direct access to basement. Walking distance to the highly rated Lorne Park Public School and Lorne Park Secondary. Port Credit shopping and restaurants within short commute. Clarkson GO station 5 mins away. The large 66x130 lot is full of mature trees providing shade and privacy. Potential to fully fence off back, side and front yards. Stone patio in backyard is perfect for outdoor entertaining. |
| Price | $1,788,888 |
| Taxes: | $10346.87 |
| Assessment Year: | 2024 |
| Occupancy: | Owner |
| Address: | 1557 Calumet Plac , Mississauga, L5J 3B1, Peel |
| Directions/Cross Streets: | Indian Rd / Lorne Park |
| Rooms: | 10 |
| Rooms +: | 1 |
| Bedrooms: | 6 |
| Bedrooms +: | 0 |
| Family Room: | T |
| Basement: | Finished wit |
| Level/Floor | Room | Length(m) | Width(m) | Descriptions | |
| Room 1 | Main | Living Ro | 7.9 | 3.45 | Gas Fireplace, W/O To Balcony, South View |
| Room 2 | Main | Dining Ro | 7.9 | 3.45 | Hardwood Floor, East View |
| Room 3 | Main | Kitchen | 5.9 | 3.3 | Stainless Steel Appl, W/O To Garden, Breakfast Bar |
| Room 4 | Upper | Primary B | 4.5 | 4.43 | 2 Pc Ensuite, West View, Walk-In Closet(s) |
| Room 5 | Upper | Bedroom 2 | 3.75 | 3.1 | West View, Hardwood Floor, Double Closet |
| Room 6 | Upper | Bedroom 3 | 3.63 | 2.72 | East View |
| Room 7 | Upper | Bedroom 4 | 3.7 | 3.36 | East View |
| Room 8 | Lower | Family Ro | 8.15 | 4.48 | Wood Stove, W/O To Yard, Hardwood Floor |
| Room 9 | Lower | Bedroom 5 | 3.32 | 2.65 | West View |
| Room 10 | Lower | Bedroom | 3.62 | 3.32 | West View |
| Room 11 | Lower | Laundry | 4.45 | 2.03 | W/O To Yard |
| Room 12 | Basement | Workshop | 5.45 | 4.37 | W/O To Garage |
| Washroom Type | No. of Pieces | Level |
| Washroom Type 1 | 4 | Upper |
| Washroom Type 2 | 2 | Upper |
| Washroom Type 3 | 4 | Lower |
| Washroom Type 4 | 0 | |
| Washroom Type 5 | 0 | |
| Washroom Type 6 | 4 | Upper |
| Washroom Type 7 | 2 | Upper |
| Washroom Type 8 | 4 | Lower |
| Washroom Type 9 | 0 | |
| Washroom Type 10 | 0 |
| Total Area: | 0.00 |
| Property Type: | Detached |
| Style: | Other |
| Exterior: | Brick |
| Garage Type: | Built-In |
| Drive Parking Spaces: | 4 |
| Pool: | None |
| Approximatly Square Footage: | 3000-3500 |
| CAC Included: | N |
| Water Included: | N |
| Cabel TV Included: | N |
| Common Elements Included: | N |
| Heat Included: | N |
| Parking Included: | N |
| Condo Tax Included: | N |
| Building Insurance Included: | N |
| Fireplace/Stove: | Y |
| Heat Type: | Forced Air |
| Central Air Conditioning: | Central Air |
| Central Vac: | N |
| Laundry Level: | Syste |
| Ensuite Laundry: | F |
| Sewers: | Sewer |
$
%
Years
This calculator is for demonstration purposes only. Always consult a professional
financial advisor before making personal financial decisions.
| Although the information displayed is believed to be accurate, no warranties or representations are made of any kind. |
| CONDOS AND CASTLES REALTY INC. |
|
|

Sean Kim
Broker
Dir:
416-998-1113
Bus:
905-270-2000
Fax:
905-270-0047
| Virtual Tour | Book Showing | Email a Friend |
Jump To:
At a Glance:
| Type: | Freehold - Detached |
| Area: | Peel |
| Municipality: | Mississauga |
| Neighbourhood: | Lorne Park |
| Style: | Other |
| Tax: | $10,346.87 |
| Beds: | 6 |
| Baths: | 3 |
| Fireplace: | Y |
| Pool: | None |
Locatin Map:
Payment Calculator:

