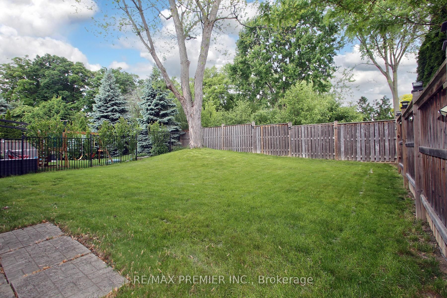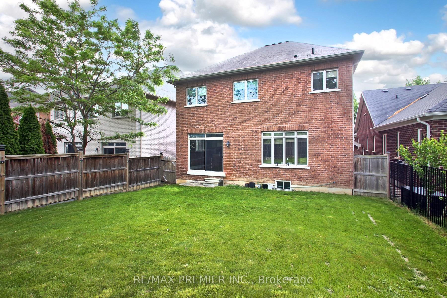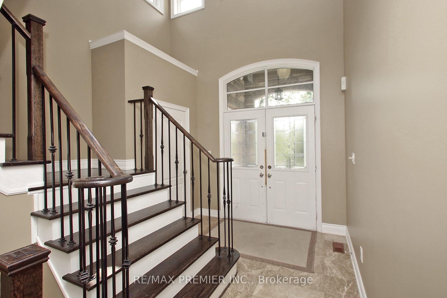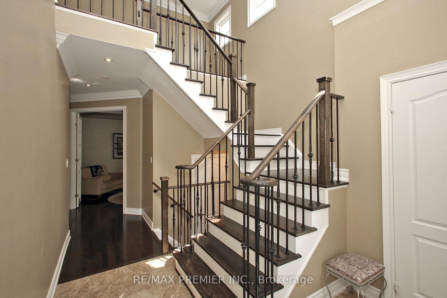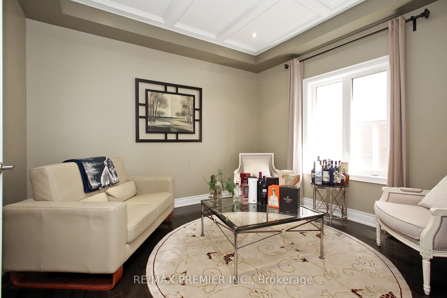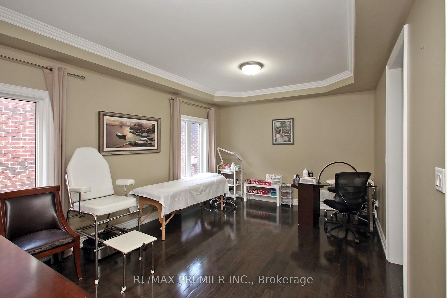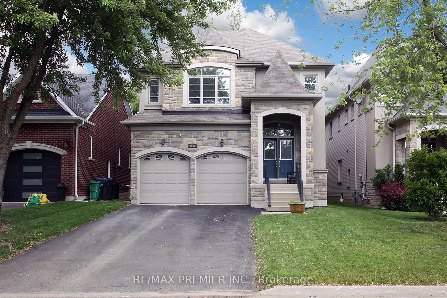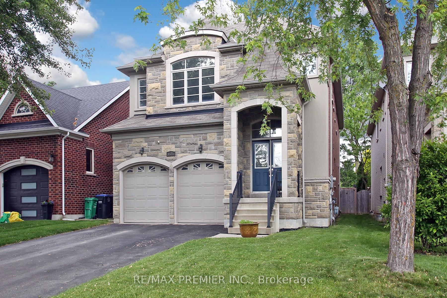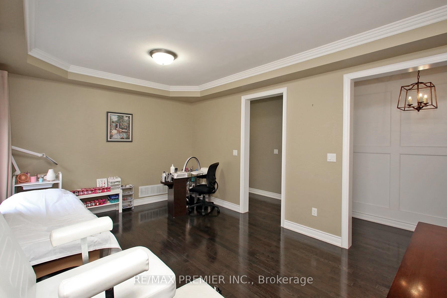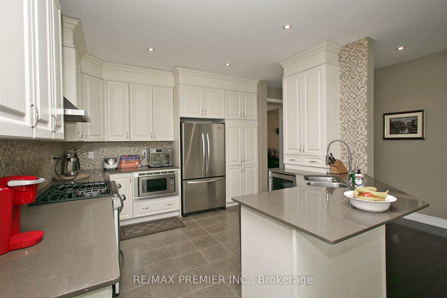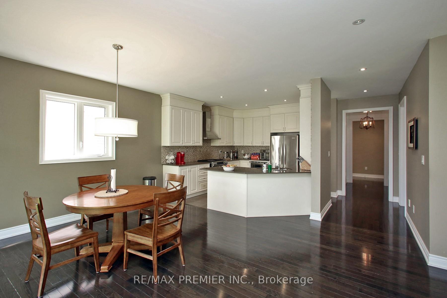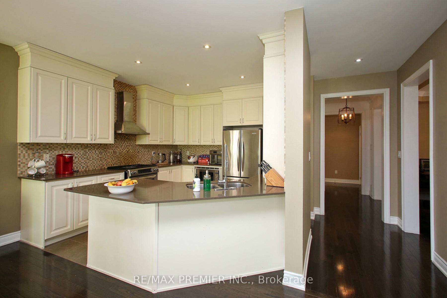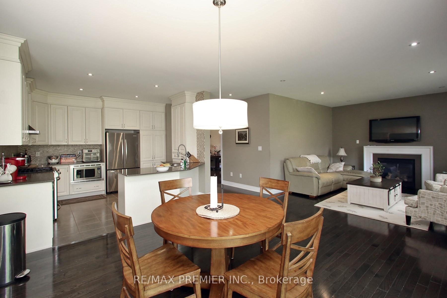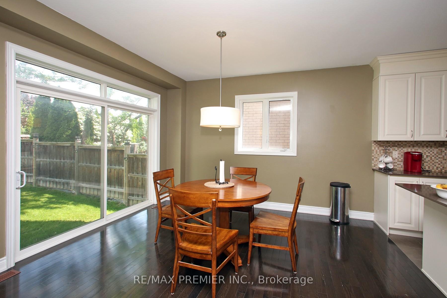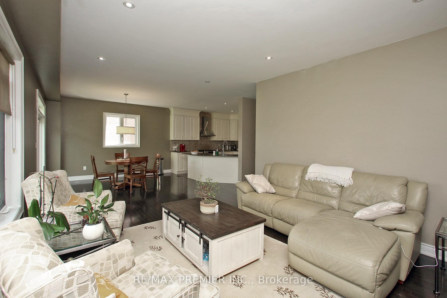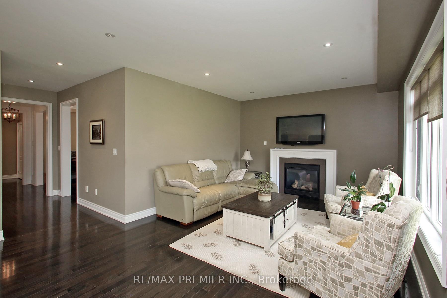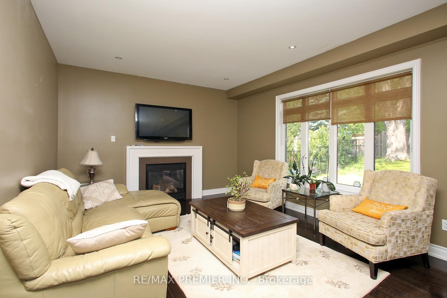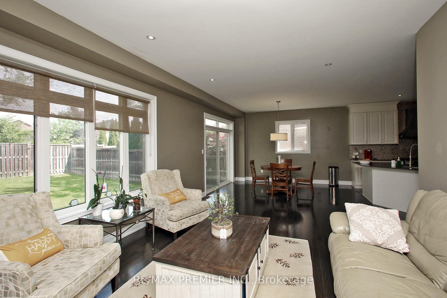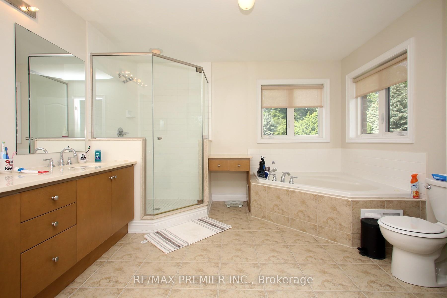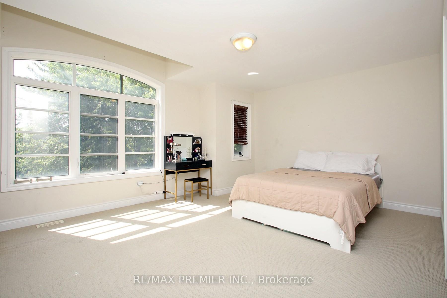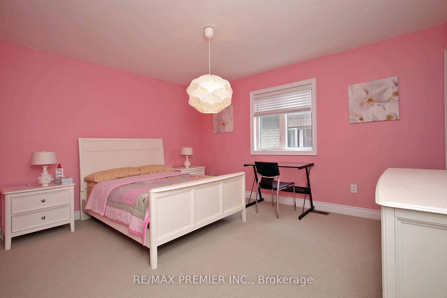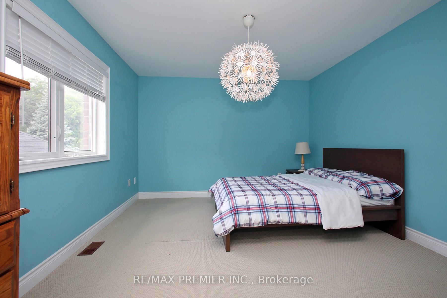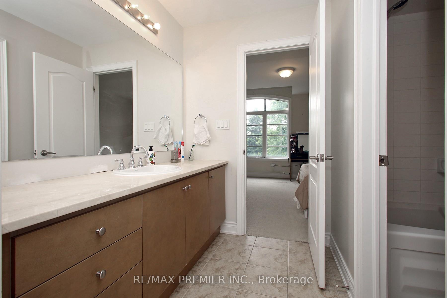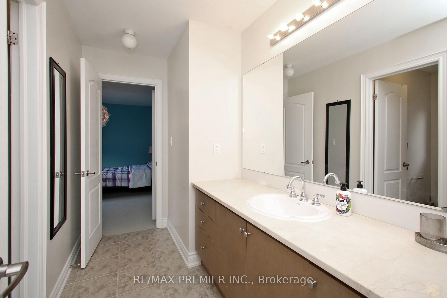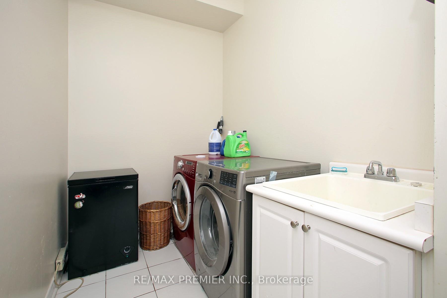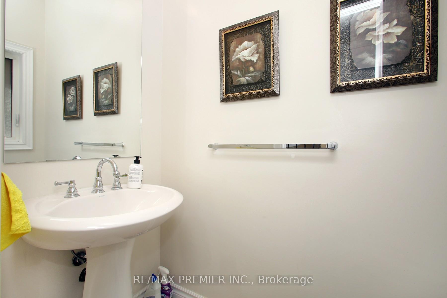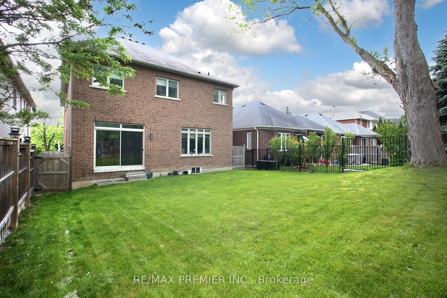$4,999
Available - For Rent
Listing ID: W12220244
1525 Barbertown Road , Mississauga, L5M 6J2, Peel
| Welcome to 1525 Barbertown Rd a beautifully appointed 4-bed, 4-bath executive home nestled on a peaceful cul-de-sac in East Credit. Boasting approximately 3,270 sqft of spacious living, this residence offers versatile living spaces including a formal living and dining room, main-floor family room, well-designed kitchen with breakfast nook, and a potential home office. Upstairs, a luxurious primary suite with ensuite bathroom joins three additional bedrooms, ideal for a growing family. Set on a generous 4,693 sqft lot with serene ravine views, this home combines comfort and convenience. Just steps from Mi Way bus routes and a short drive from Kipling subway, commuting is hassle-free. Families will appreciate proximity to top schools like St. Herbert, Hazel McCallion Senior, and St. Joseph Secondary. Enjoy nearby walking trails along Credit River, and easy access to shopping, dining, and Square One. Tenant requires to set up Hydro, Gas and Water account. Content Insurance is required for 2M.Landlord will use Single Key system to verify and approve Tenants. Don't miss your chance to live in one of Mississauga's most desirable neighbourhoods! The seller will replace the carpet on the second floor with hardwood. |
| Price | $4,999 |
| Taxes: | $0.00 |
| Occupancy: | Owner |
| Address: | 1525 Barbertown Road , Mississauga, L5M 6J2, Peel |
| Directions/Cross Streets: | Eglinton/Mississauga |
| Rooms: | 10 |
| Bedrooms: | 4 |
| Bedrooms +: | 0 |
| Family Room: | T |
| Basement: | Full |
| Furnished: | Furn |
| Level/Floor | Room | Length(m) | Width(m) | Descriptions | |
| Room 1 | Main | Living Ro | 3.65 | 5.79 | Hardwood Floor, Coffered Ceiling(s), Window |
| Room 2 | Main | Dining Ro | 3.65 | 5.79 | Hardwood Floor, Coffered Ceiling(s), Window |
| Room 3 | Main | Den | 5.41 | 3.51 | Hardwood Floor, Window |
| Room 4 | Main | Kitchen | 3.65 | 3.65 | Centre Island, Ceramic Floor |
| Room 5 | Main | Breakfast | 3.55 | 5.19 | Ceramic Floor, W/O To Garden, Window |
| Room 6 | Main | Family Ro | 5.38 | 4.72 | Hardwood Floor, Fireplace, Window |
| Room 7 | Second | Primary B | 5.29 | 4.72 | 5 Pc Ensuite, Walk-In Closet(s), Broadloom |
| Room 8 | Second | Bedroom 2 | 3.56 | 4.19 | 4 Pc Ensuite, Walk-In Closet(s), Broadloom |
| Room 9 | Second | Bedroom 3 | 5.48 | 3.95 | Semi Ensuite, Walk-In Closet(s), Broadloom |
| Room 10 | Second | Bedroom 4 | 3.55 | 4.27 | Semi Ensuite, Walk-In Closet(s), Broadloom |
| Washroom Type | No. of Pieces | Level |
| Washroom Type 1 | 5 | Second |
| Washroom Type 2 | 4 | Second |
| Washroom Type 3 | 2 | Main |
| Washroom Type 4 | 0 | |
| Washroom Type 5 | 0 | |
| Washroom Type 6 | 5 | Second |
| Washroom Type 7 | 4 | Second |
| Washroom Type 8 | 2 | Main |
| Washroom Type 9 | 0 | |
| Washroom Type 10 | 0 | |
| Washroom Type 11 | 5 | Second |
| Washroom Type 12 | 4 | Second |
| Washroom Type 13 | 2 | Main |
| Washroom Type 14 | 0 | |
| Washroom Type 15 | 0 | |
| Washroom Type 16 | 5 | Second |
| Washroom Type 17 | 4 | Second |
| Washroom Type 18 | 2 | Main |
| Washroom Type 19 | 0 | |
| Washroom Type 20 | 0 | |
| Washroom Type 21 | 5 | Second |
| Washroom Type 22 | 4 | Second |
| Washroom Type 23 | 2 | Main |
| Washroom Type 24 | 0 | |
| Washroom Type 25 | 0 | |
| Washroom Type 26 | 5 | Second |
| Washroom Type 27 | 4 | Second |
| Washroom Type 28 | 2 | Main |
| Washroom Type 29 | 0 | |
| Washroom Type 30 | 0 | |
| Washroom Type 31 | 5 | Second |
| Washroom Type 32 | 4 | Second |
| Washroom Type 33 | 2 | Main |
| Washroom Type 34 | 0 | |
| Washroom Type 35 | 0 |
| Total Area: | 0.00 |
| Approximatly Age: | 16-30 |
| Property Type: | Detached |
| Style: | 2-Storey |
| Exterior: | Brick |
| Garage Type: | Attached |
| Drive Parking Spaces: | 4 |
| Pool: | None |
| Laundry Access: | Laundry Room |
| Approximatly Age: | 16-30 |
| Approximatly Square Footage: | 3000-3500 |
| CAC Included: | N |
| Water Included: | Y |
| Cabel TV Included: | N |
| Common Elements Included: | N |
| Heat Included: | Y |
| Parking Included: | Y |
| Condo Tax Included: | N |
| Building Insurance Included: | N |
| Fireplace/Stove: | Y |
| Heat Type: | Forced Air |
| Central Air Conditioning: | Central Air |
| Central Vac: | Y |
| Laundry Level: | Syste |
| Ensuite Laundry: | F |
| Elevator Lift: | False |
| Sewers: | None |
| Although the information displayed is believed to be accurate, no warranties or representations are made of any kind. |
| RE/MAX PREMIER INC. |
|
|

Sean Kim
Broker
Dir:
416-998-1113
Bus:
905-270-2000
Fax:
905-270-0047
| Virtual Tour | Book Showing | Email a Friend |
Jump To:
At a Glance:
| Type: | Freehold - Detached |
| Area: | Peel |
| Municipality: | Mississauga |
| Neighbourhood: | East Credit |
| Style: | 2-Storey |
| Approximate Age: | 16-30 |
| Beds: | 4 |
| Baths: | 4 |
| Fireplace: | Y |
| Pool: | None |
Locatin Map:

