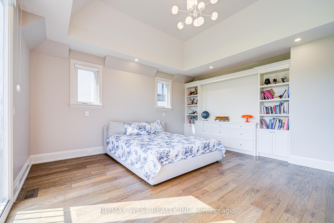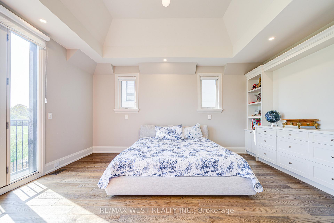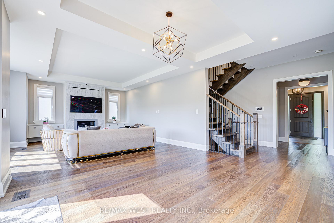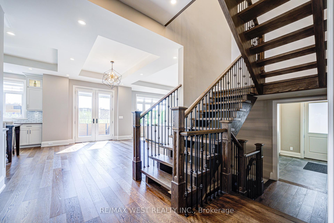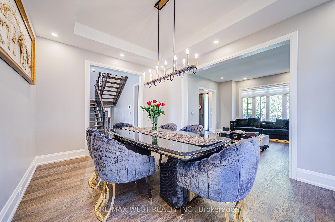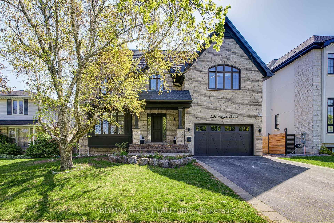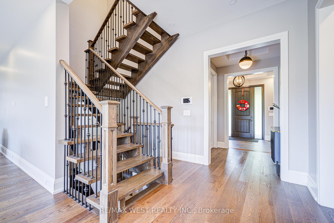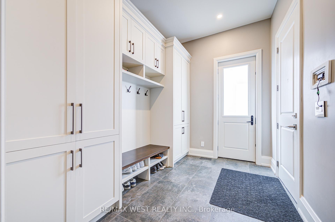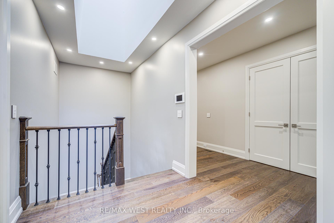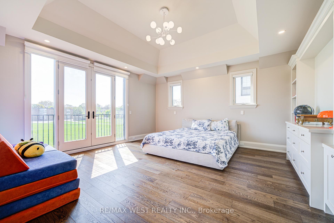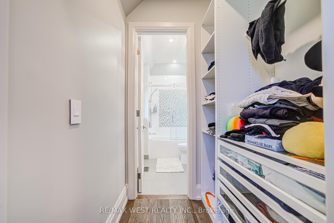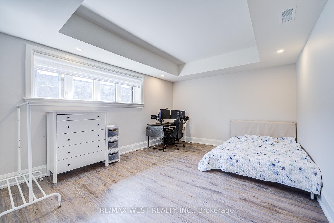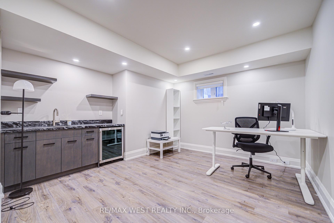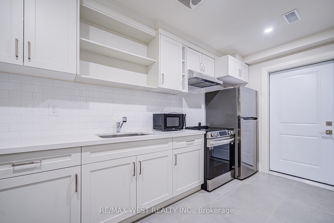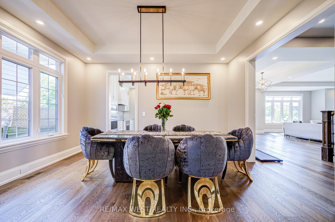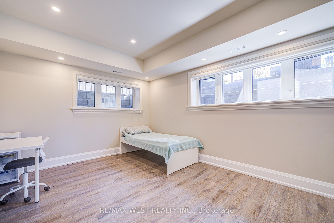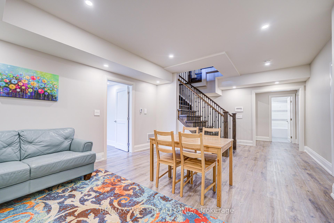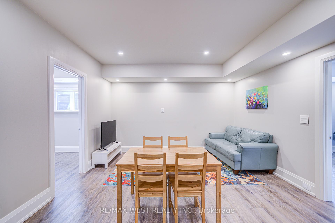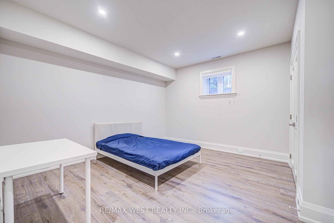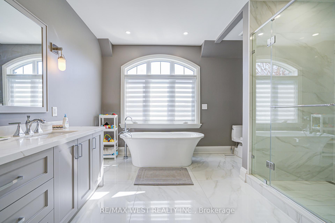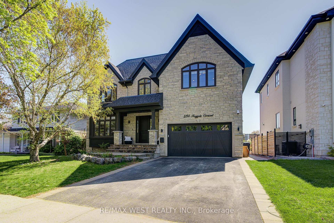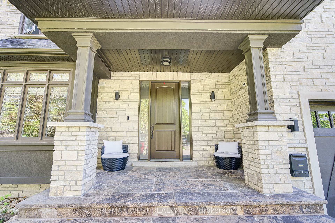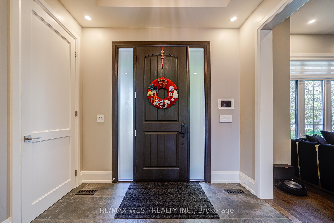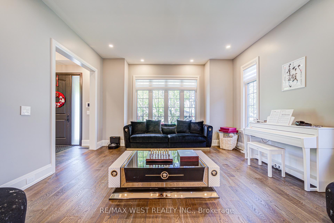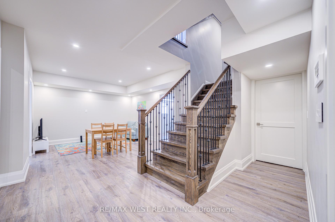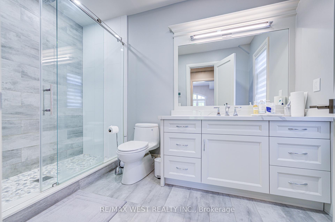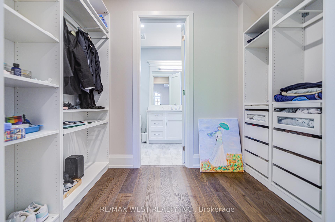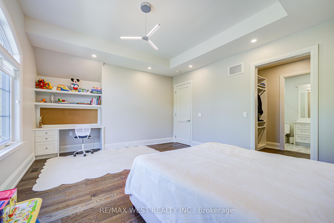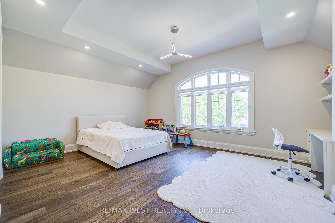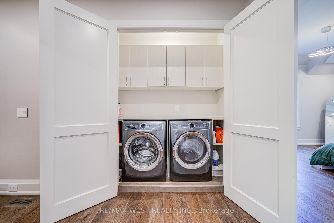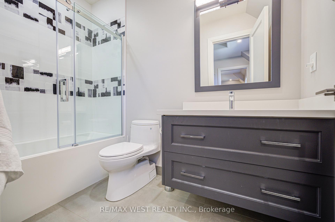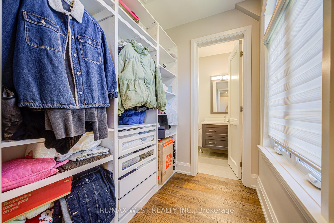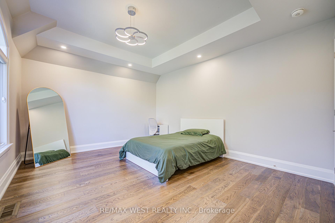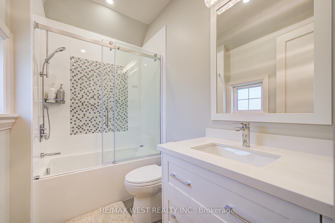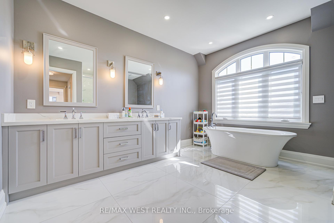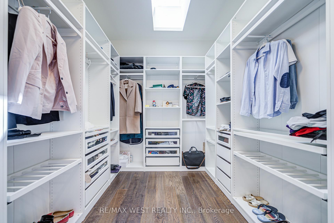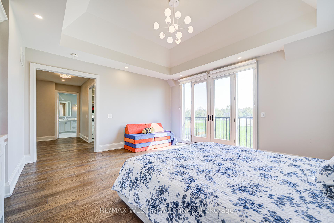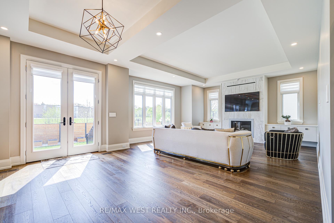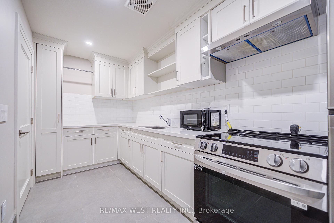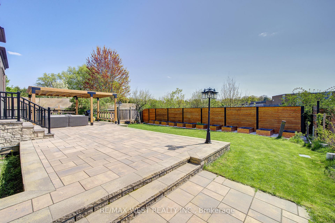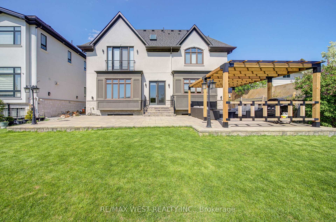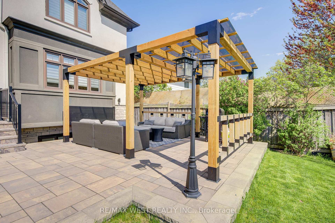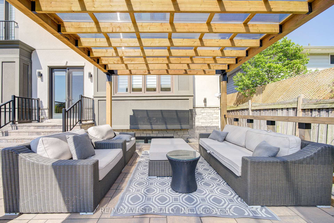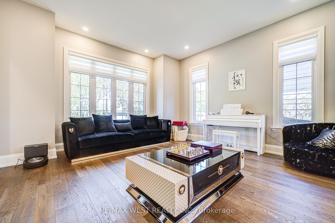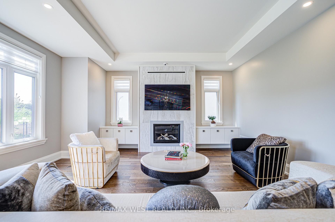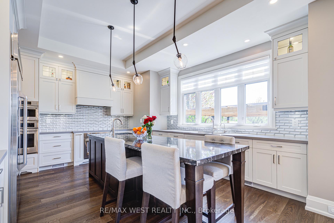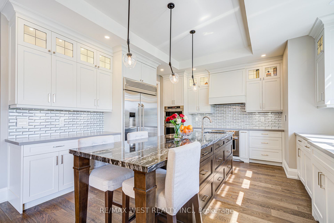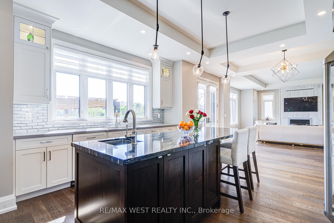$2,850,000
Available - For Sale
Listing ID: W12147977
2194 Haygate Cres , Mississauga, L5K 1L5, Peel
| Unique great family home backing onto Sheridan Park. No Rear Neighbours. custom built home. 10 foot ceiling on main and upper fl, 9 feet in the lower level and 12 foot garage ceiling and 12 ft Tfay ceiling in primary bedroom. 8 foot interior and exterior doors, 2 laundries, pot lights+ elegant & unique LED fixtures, ALL TRIPLE GLAZED windows, Roman/Zebra Shades, Custom Millwork throughout the house. Gorgeous stone exterior & covered front porch leading to luxury living-open concept kitchen, family room with soaring 10' ceiling. kitchen with cabinets to the ceiling and lighted glass uppers, under cab lights, crown mouldings, glass tile backsplash, large granite island and quarts counters. 8 feet French door leading to private patio and gazebo overlooks park. Open oak staircase leading to 2nd floor w/Skylight above with 4 bedrooms w/ walk in closets w/ built -ins and 4 bath with heated floors. primary bedroom has 12 feet tray ceiling, French doors, Juliet balcony & Gorgeous 5 pc ensuite bath/ w double sinks & tub with glass shower. entire lower level has heated floors, 4 bedrooms with above grade windows, kitchen, laundry 5p bathroom built-in shelving in garage with 12 feet ceiling. Easy access to all amenities close by and great access to commute |
| Price | $2,850,000 |
| Taxes: | $13300.41 |
| Occupancy: | Owner |
| Address: | 2194 Haygate Cres , Mississauga, L5K 1L5, Peel |
| Directions/Cross Streets: | Near Dundas St and 5th Line, South Of Haygate Cres |
| Rooms: | 17 |
| Bedrooms: | 4 |
| Bedrooms +: | 4 |
| Family Room: | T |
| Basement: | Apartment, Separate Ent |
| Level/Floor | Room | Length(m) | Width(m) | Descriptions | |
| Room 1 | Main | Living Ro | Hardwood Floor | ||
| Room 2 | Main | Dining Ro | Hardwood Floor | ||
| Room 3 | Main | Kitchen | Hardwood Floor, Overlooks Backyard | ||
| Room 4 | Main | Breakfast | Hardwood Floor | ||
| Room 5 | Main | Family Ro | Hardwood Floor, Fireplace | ||
| Room 6 | Main | Mud Room | |||
| Room 7 | Main | Bathroom | |||
| Room 8 | Second | Primary B | Hardwood Floor, Coffered Ceiling(s), French Doors | ||
| Room 9 | Second | Bathroom | Heated Floor, 5 Pc Bath | ||
| Room 10 | Second | Bedroom | Hardwood Floor, Walk-In Closet(s) | ||
| Room 11 | Second | Bathroom | Heated Floor | ||
| Room 12 | Second | Bedroom | Hardwood Floor, Walk-In Closet(s) | ||
| Room 13 | Second | Bathroom | Heated Floor | ||
| Room 14 | Second | Bedroom | Hardwood Floor, French Doors | ||
| Room 15 | Second | Bathroom | Heated Floor, Tile Floor |
| Washroom Type | No. of Pieces | Level |
| Washroom Type 1 | 2 | Main |
| Washroom Type 2 | 3 | Second |
| Washroom Type 3 | 4 | Second |
| Washroom Type 4 | 5 | Second |
| Washroom Type 5 | 4 | Basement |
| Washroom Type 6 | 2 | Main |
| Washroom Type 7 | 3 | Second |
| Washroom Type 8 | 4 | Second |
| Washroom Type 9 | 5 | Second |
| Washroom Type 10 | 4 | Basement |
| Total Area: | 0.00 |
| Property Type: | Detached |
| Style: | 2-Storey |
| Exterior: | Stucco (Plaster) |
| Garage Type: | Attached |
| Drive Parking Spaces: | 4 |
| Pool: | None |
| Other Structures: | Fence - Full, |
| Approximatly Square Footage: | < 700 |
| Property Features: | Public Trans |
| CAC Included: | N |
| Water Included: | N |
| Cabel TV Included: | N |
| Common Elements Included: | N |
| Heat Included: | N |
| Parking Included: | N |
| Condo Tax Included: | N |
| Building Insurance Included: | N |
| Fireplace/Stove: | Y |
| Heat Type: | Forced Air |
| Central Air Conditioning: | Central Air |
| Central Vac: | Y |
| Laundry Level: | Syste |
| Ensuite Laundry: | F |
| Sewers: | Sewer |
| Utilities-Hydro: | Y |
$
%
Years
This calculator is for demonstration purposes only. Always consult a professional
financial advisor before making personal financial decisions.
| Although the information displayed is believed to be accurate, no warranties or representations are made of any kind. |
| RE/MAX WEST REALTY INC. |
|
|

Sean Kim
Broker
Dir:
416-998-1113
Bus:
905-270-2000
Fax:
905-270-0047
| Virtual Tour | Book Showing | Email a Friend |
Jump To:
At a Glance:
| Type: | Freehold - Detached |
| Area: | Peel |
| Municipality: | Mississauga |
| Neighbourhood: | Sheridan |
| Style: | 2-Storey |
| Tax: | $13,300.41 |
| Beds: | 4+4 |
| Baths: | 6 |
| Fireplace: | Y |
| Pool: | None |
Locatin Map:
Payment Calculator:

