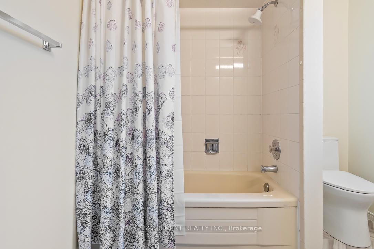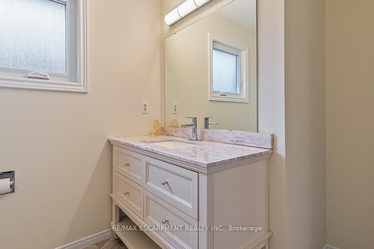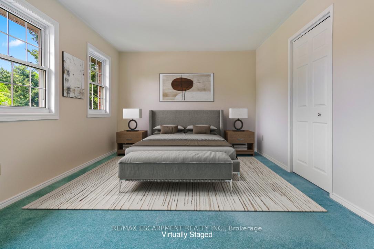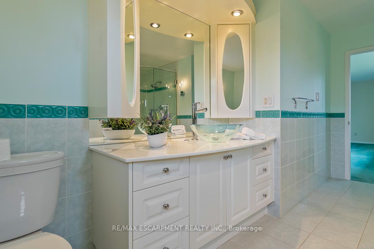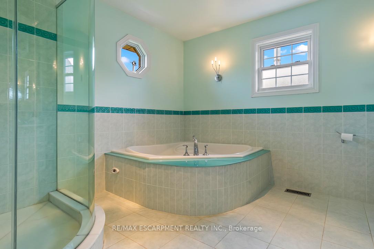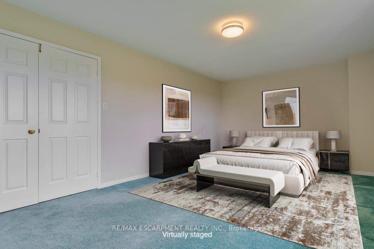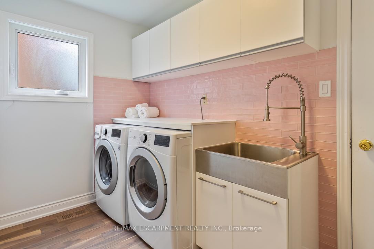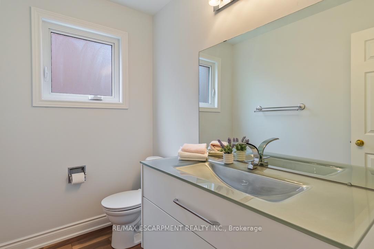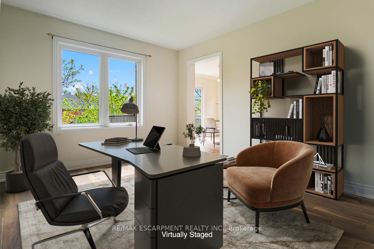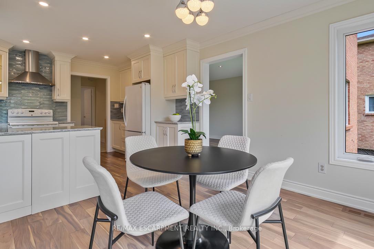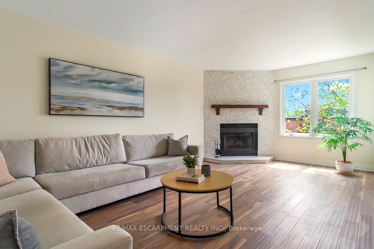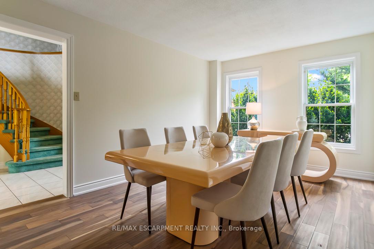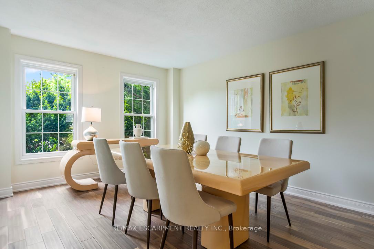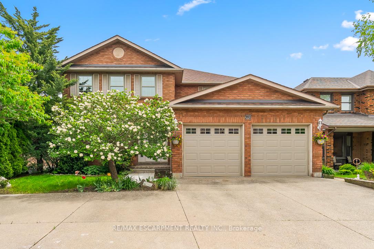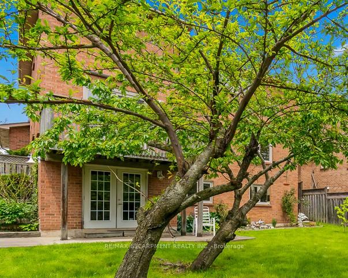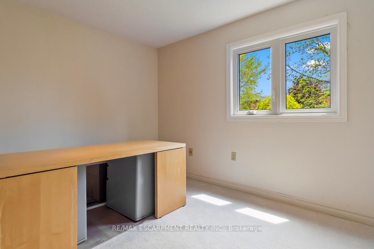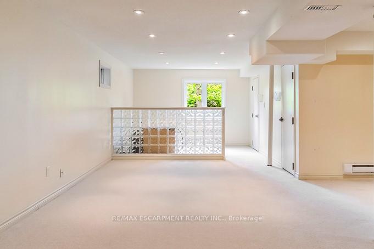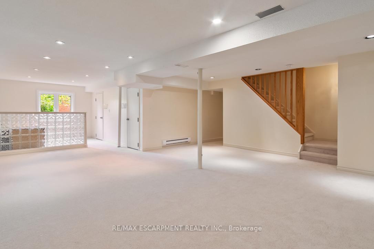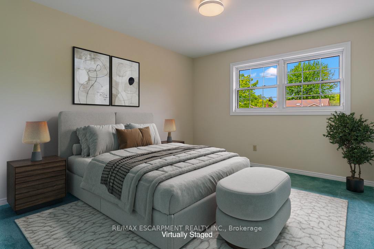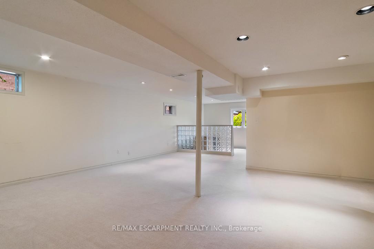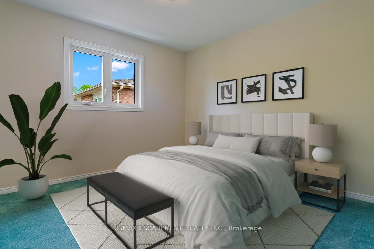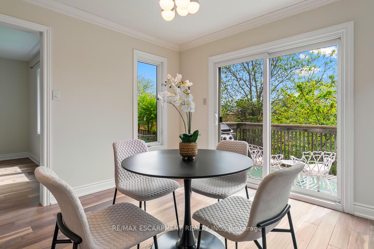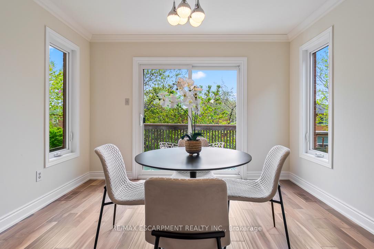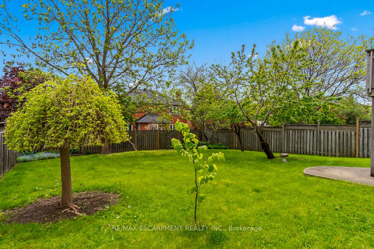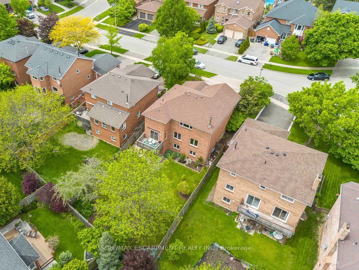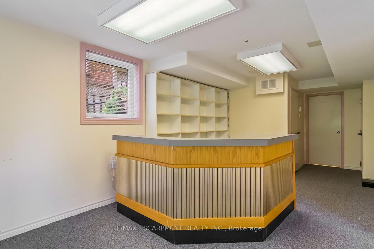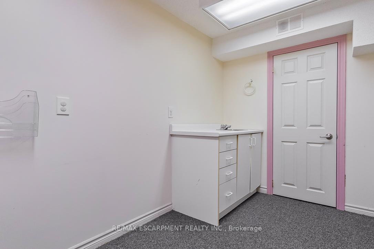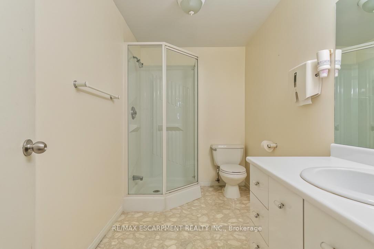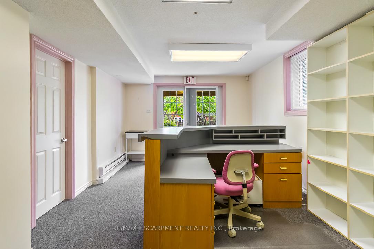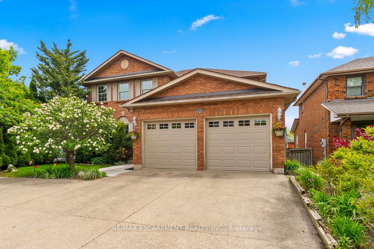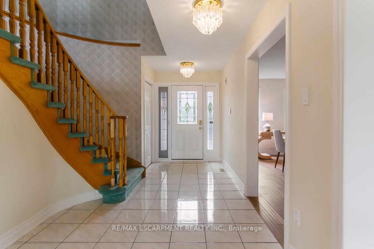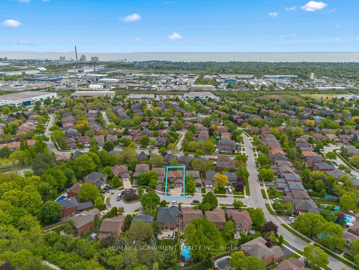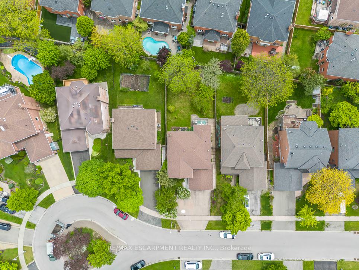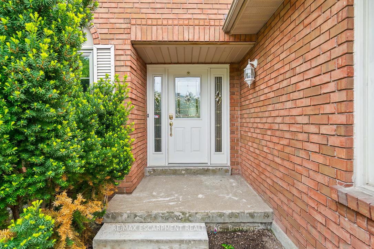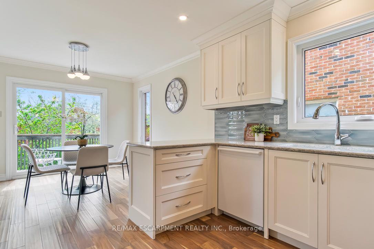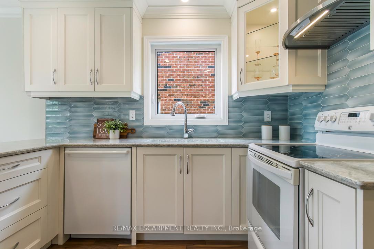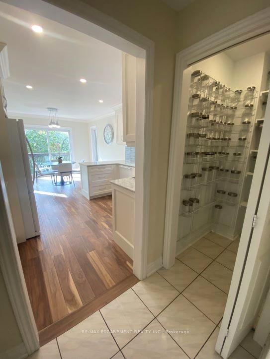$1,699,000
Available - For Sale
Listing ID: W12185835
2712 Ashridge Plac , Oakville, L6J 7K3, Halton
| Welcome to this beautiful family home nestled in the sought-after Clearview neighbourhood. Situated on a quiet cul-de-sac, this residence offers the perfect blend of privacy & community in a family-friendly setting. Sitting on a generous lot, the property has received numerous upgrades, making it move-in ready. Step inside & be greeted by a spacious bright foyer with an elegant crystal chandelier & winding staircase. This home features newly installed engineered hardwood flooring throughout the main level, complementing the formal living, dining & family room with cozy fireplace. The upgraded bright kitchen is stylish & functional complete with granite countertops, large walk-in pantry, breakfast area & walk-out to the upper deck. A spacious, luxurious powder room along with stylish main floor laundry with interior garage access, complete this level. Upstairs discover 4 generously sized bedrooms with large windows & closets. Bathrooms have been tastefully updated. New owners will enjoy a spacious primary suite with double-door entry, a walk-in closet with organizers & large windows that frame picturesque east-facing views. The primary ensuite bathroom is bright & roomy adding to the luxurious feel of the space. The lower level provides incredible versatility. The newly carpeted entertainment area provides plenty of space for family enjoyment, along with walkout access to the beautiful backyard. A portion of the lower level is suitable for a professional services business adding incredible versatility. There's plenty of parking with space for 5 vehicles. Located on a quiet street in a desirable community, with walking distance to top-ranked schools & just mins from major highways & GO Station. This property has it all! |
| Price | $1,699,000 |
| Taxes: | $7461.61 |
| Occupancy: | Vacant |
| Address: | 2712 Ashridge Plac , Oakville, L6J 7K3, Halton |
| Directions/Cross Streets: | SHERIDAN GARDEN DR. & WINSTON CHURCHILL BLVD. |
| Rooms: | 7 |
| Rooms +: | 4 |
| Bedrooms: | 4 |
| Bedrooms +: | 0 |
| Family Room: | T |
| Basement: | Finished wit, Separate Ent |
| Level/Floor | Room | Length(m) | Width(m) | Descriptions | |
| Room 1 | Main | Foyer | 5.99 | 2.49 | Tile Floor, Staircase, Open Concept |
| Room 2 | Main | Dining Ro | 4.29 | 3.48 | Hardwood Floor, East View, Large Window |
| Room 3 | Main | Family Ro | 6.1 | 3.45 | Hardwood Floor, Fireplace, East View |
| Room 4 | Main | Kitchen | 3.43 | 6.13 | Pantry, Breakfast Area, Granite Counters |
| Room 5 | Main | Living Ro | 5.18 | 3.45 | Hardwood Floor, West View, Large Window |
| Room 6 | Main | Laundry | 3.45 | 1.78 | Laundry Sink, Window, Access To Garage |
| Room 7 | Second | Primary B | 6.1 | 3.63 | Walk-In Closet(s), East View, Double Doors |
| Room 8 | Second | Bedroom 2 | 5.56 | 3.4 | NE View, Large Window, Large Closet |
| Room 9 | Second | Bedroom 3 | 3.45 | 3.43 | NW View, Large Closet, Large Window |
| Room 10 | Second | Bedroom 4 | 3.94 | 3.45 | SW View, Large Closet, Large Window |
| Room 11 | Lower | Recreatio | 10.24 | 5.97 | Walk-Out, Pot Lights, 3 Pc Bath |
| Room 12 | Lower | Office | 5.38 | 3.28 | |
| Room 13 | Lower | Office | 3.3 | 2.08 | |
| Room 14 | Lower | Office | 3.3 | 2.08 | |
| Room 15 | Lower | Utility R | 5.18 | 1.63 |
| Washroom Type | No. of Pieces | Level |
| Washroom Type 1 | 3 | Main |
| Washroom Type 2 | 4 | Second |
| Washroom Type 3 | 4 | Second |
| Washroom Type 4 | 3 | Lower |
| Washroom Type 5 | 0 | |
| Washroom Type 6 | 3 | Main |
| Washroom Type 7 | 4 | Second |
| Washroom Type 8 | 4 | Second |
| Washroom Type 9 | 3 | Lower |
| Washroom Type 10 | 0 | |
| Washroom Type 11 | 3 | Main |
| Washroom Type 12 | 4 | Second |
| Washroom Type 13 | 4 | Second |
| Washroom Type 14 | 3 | Lower |
| Washroom Type 15 | 0 | |
| Washroom Type 16 | 3 | Main |
| Washroom Type 17 | 4 | Second |
| Washroom Type 18 | 4 | Second |
| Washroom Type 19 | 3 | Lower |
| Washroom Type 20 | 0 |
| Total Area: | 0.00 |
| Approximatly Age: | 31-50 |
| Property Type: | Detached |
| Style: | 2-Storey |
| Exterior: | Brick, Shingle |
| Garage Type: | Attached |
| (Parking/)Drive: | Private Tr |
| Drive Parking Spaces: | 3 |
| Park #1 | |
| Parking Type: | Private Tr |
| Park #2 | |
| Parking Type: | Private Tr |
| Pool: | None |
| Approximatly Age: | 31-50 |
| Approximatly Square Footage: | 2500-3000 |
| Property Features: | Cul de Sac/D, Fenced Yard |
| CAC Included: | N |
| Water Included: | N |
| Cabel TV Included: | N |
| Common Elements Included: | N |
| Heat Included: | N |
| Parking Included: | N |
| Condo Tax Included: | N |
| Building Insurance Included: | N |
| Fireplace/Stove: | Y |
| Heat Type: | Forced Air |
| Central Air Conditioning: | Central Air |
| Central Vac: | Y |
| Laundry Level: | Syste |
| Ensuite Laundry: | F |
| Elevator Lift: | False |
| Sewers: | Sewer |
| Utilities-Cable: | A |
| Utilities-Hydro: | A |
$
%
Years
This calculator is for demonstration purposes only. Always consult a professional
financial advisor before making personal financial decisions.
| Although the information displayed is believed to be accurate, no warranties or representations are made of any kind. |
| RE/MAX ESCARPMENT REALTY INC. |
|
|

Sean Kim
Broker
Dir:
416-998-1113
Bus:
905-270-2000
Fax:
905-270-0047
| Virtual Tour | Book Showing | Email a Friend |
Jump To:
At a Glance:
| Type: | Freehold - Detached |
| Area: | Halton |
| Municipality: | Oakville |
| Neighbourhood: | 1004 - CV Clearview |
| Style: | 2-Storey |
| Approximate Age: | 31-50 |
| Tax: | $7,461.61 |
| Beds: | 4 |
| Baths: | 4 |
| Fireplace: | Y |
| Pool: | None |
Locatin Map:
Payment Calculator:

