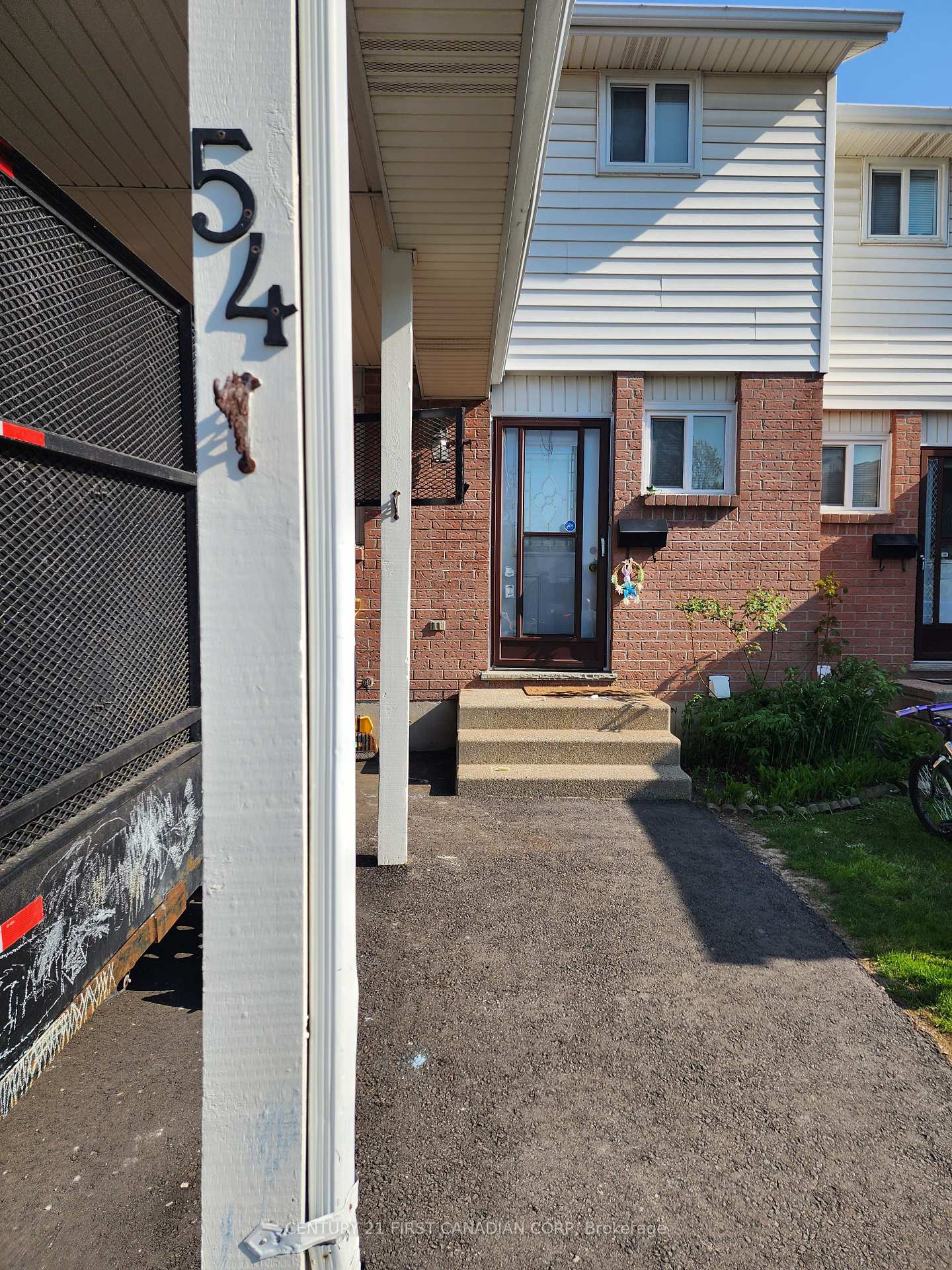$399,900
Available - For Sale
Listing ID: X12151722
1318 Highbury Aven North , London East, N5Y 5E5, Middlesex
| Welcome to Unit 54 at 1318 Highbury Ave! Nestled in Carriage Park Estates a quiet, well-kept community with convenient access to shopping, schools and public transport. This inviting 3-bedroom, 1.5 bathroom townhome boasts a practical layout at an incredible value. A rare find at this price point, which also includes a driveway with covered parking, main floor powder room and A/C. The main floor offers a spacious kitchen with ample space for cooking. The dedicated dining room flows into a bright living room, that open up to a private rear patio ideal for summer BBQs or unwinding in the evenings. Upstairs, you'll find three generously sized bedrooms, including a large primary suite. The lower level provides a cozy family room, perfect for movie nights, plus a generous storage/laundry area. The complex also includes ample visitor parking, and a nearby greenspace for the kids to enjoy. Don't miss out, schedule your viewing today! |
| Price | $399,900 |
| Taxes: | $2455.18 |
| Assessment Year: | 2025 |
| Occupancy: | Owner |
| Address: | 1318 Highbury Aven North , London East, N5Y 5E5, Middlesex |
| Postal Code: | N5Y 5E5 |
| Province/State: | Middlesex |
| Directions/Cross Streets: | Highbury Avenue and Huron Street |
| Level/Floor | Room | Length(m) | Width(m) | Descriptions | |
| Room 1 | Basement | Furnace R | 5.82 | 5.42 | Combined w/Laundry, Concrete Floor |
| Room 2 | Basement | Sitting | 5.76 | 3.62 | Vinyl Floor |
| Room 3 | Main | Powder Ro | 1.25 | 1.06 | 2 Pc Bath, Vinyl Floor |
| Room 4 | Main | Kitchen | 3.26 | 2.77 | Breakfast Area, Vinyl Floor |
| Room 5 | Main | Foyer | 3.2 | 1.15 | Vinyl Floor |
| Room 6 | Main | Dining Ro | 3.08 | 2.37 | Vinyl Floor |
| Room 7 | Main | Living Ro | 5.85 | 3.66 | Vinyl Floor |
| Room 8 | Upper | Bathroom | 2.46 | 1.25 | 4 Pc Bath, Porcelain Floor |
| Room 9 | Upper | Bedroom | 5.09 | 2.77 | Laminate |
| Room 10 | Upper | Bedroom 2 | 3.38 | 2.47 | Laminate |
| Room 11 | Upper | Bedroom 3 | 3.38 | 2.77 | Laminate |
| Washroom Type | No. of Pieces | Level |
| Washroom Type 1 | 2 | Main |
| Washroom Type 2 | 4 | Second |
| Washroom Type 3 | 0 | |
| Washroom Type 4 | 0 | |
| Washroom Type 5 | 0 |
| Total Area: | 0.00 |
| Approximatly Age: | 31-50 |
| Washrooms: | 2 |
| Heat Type: | Forced Air |
| Central Air Conditioning: | Central Air |
| Elevator Lift: | False |
$
%
Years
This calculator is for demonstration purposes only. Always consult a professional
financial advisor before making personal financial decisions.
| Although the information displayed is believed to be accurate, no warranties or representations are made of any kind. |
| CENTURY 21 FIRST CANADIAN CORP |
|
|

Sean Kim
Broker
Dir:
416-998-1113
Bus:
905-270-2000
Fax:
905-270-0047
| Book Showing | Email a Friend |
Jump To:
At a Glance:
| Type: | Com - Condo Townhouse |
| Area: | Middlesex |
| Municipality: | London East |
| Neighbourhood: | East D |
| Style: | 2-Storey |
| Approximate Age: | 31-50 |
| Tax: | $2,455.18 |
| Maintenance Fee: | $345 |
| Beds: | 3 |
| Baths: | 2 |
| Fireplace: | Y |
Locatin Map:
Payment Calculator:



















