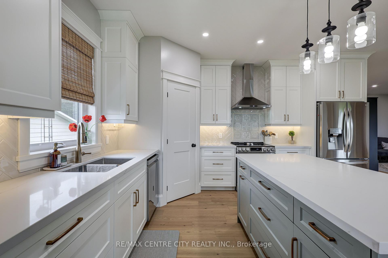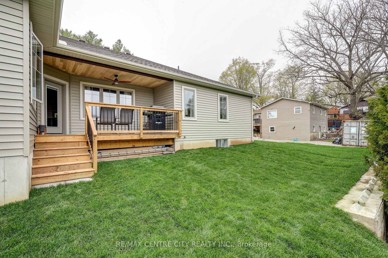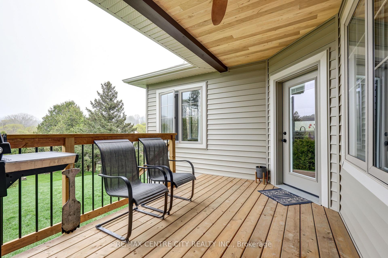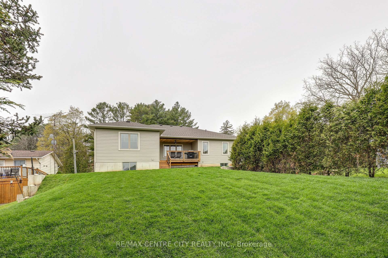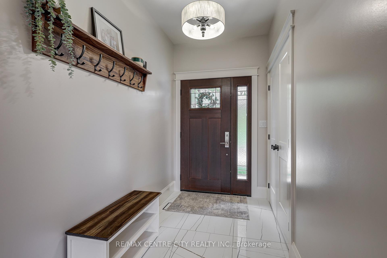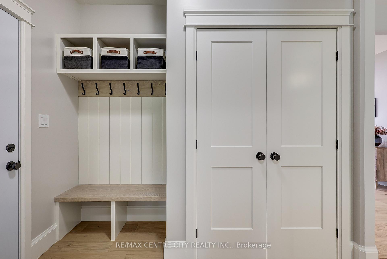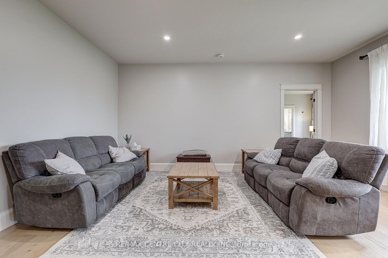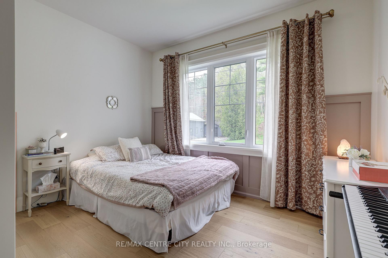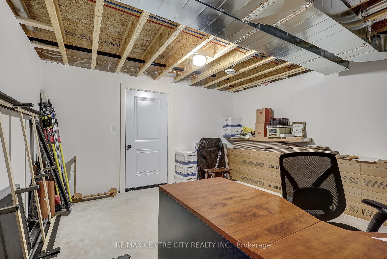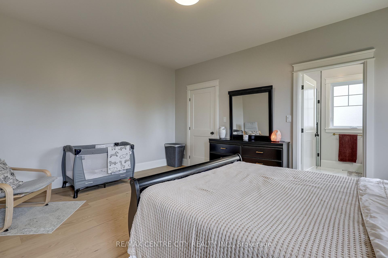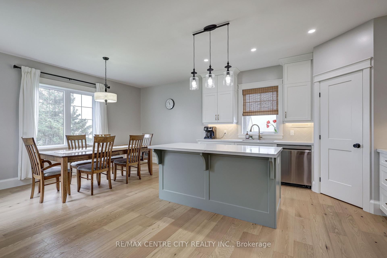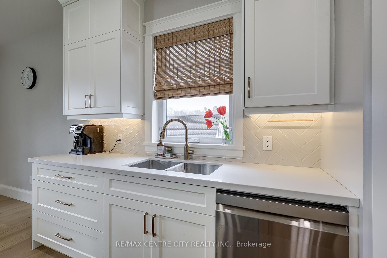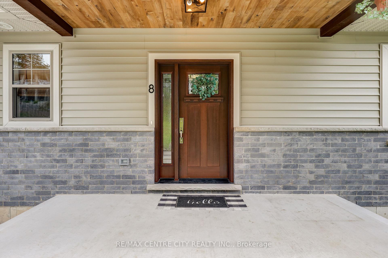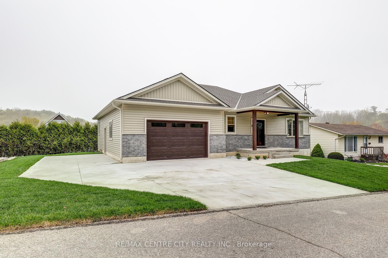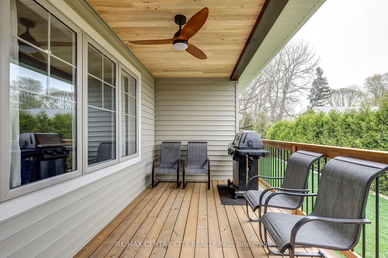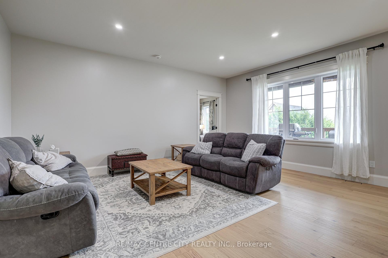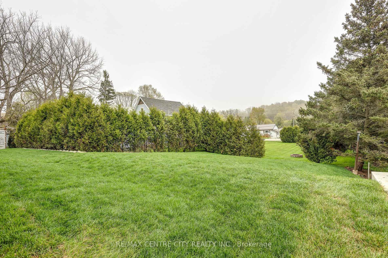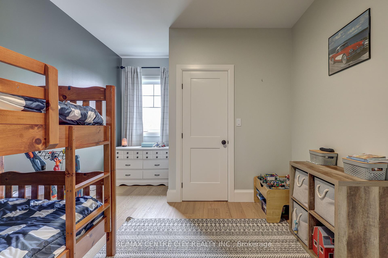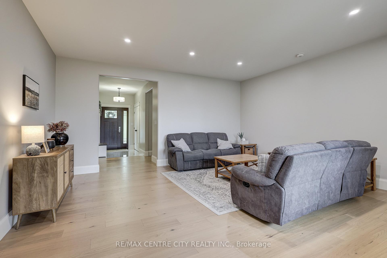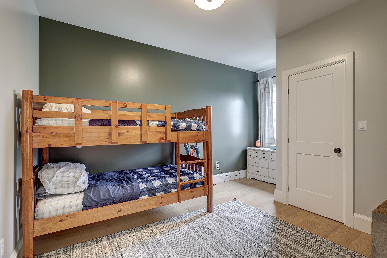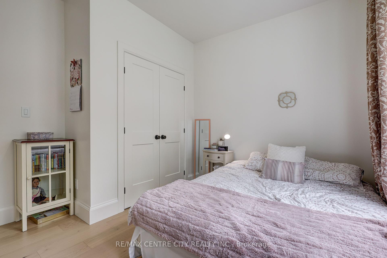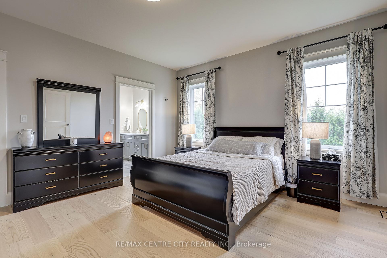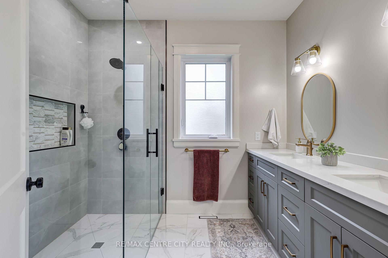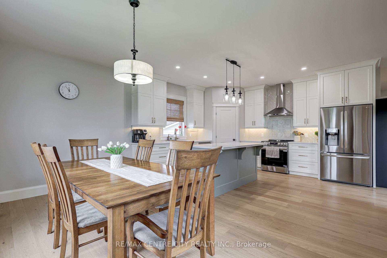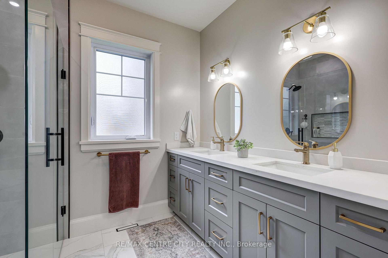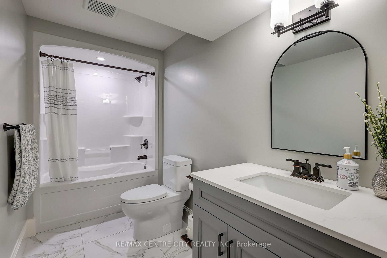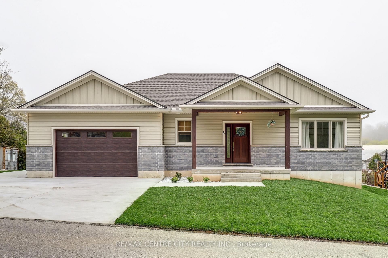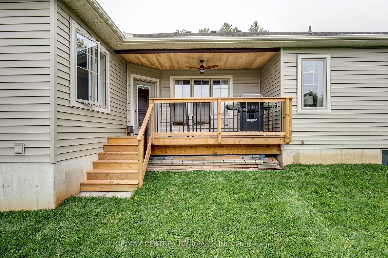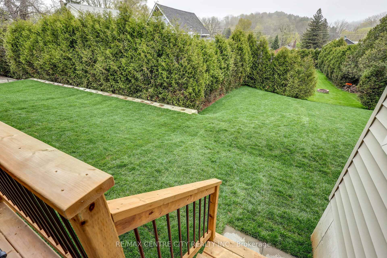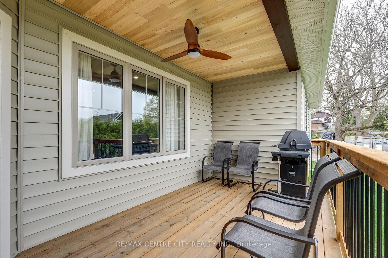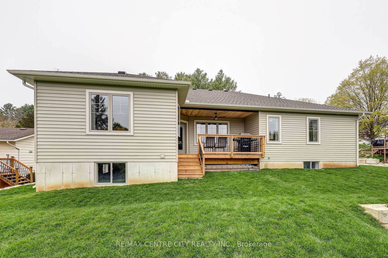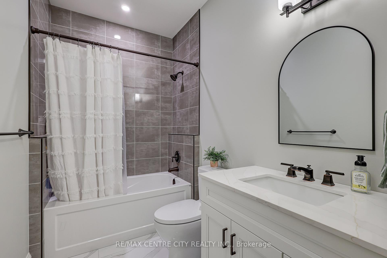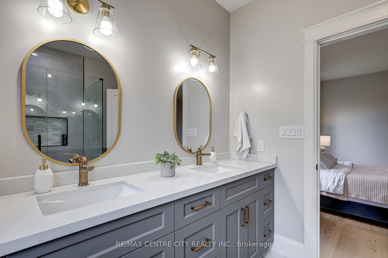$750,000
Available - For Sale
Listing ID: X12140558
8 OAK Stre , Bayham, N0J 1Z0, Elgin
| "Charming Bungalow in Vienna's Village! Welcome to 8 Oak St., a beautifully crafted bungalow built with perfection in mind. This stunning home boasts meticulous attention to detail and plenty of space for family and friends. The main floor features three spacious bedrooms, including a luxurious master suite with an en-suite and walk-in closet. The open-concept kitchen, dining, and living area is perfect for entertaining, with ample cupboards, an island, and walk-in pantry. Main floor foyer, mudroom and laundry add convenience. The sprawling lower level offers endless possibilities, with a fully finished 4-piece bathroom and all the walls in place, drywalled and mudded waiting for your personal touches. Private access from the garage creates potential for an in-law suite or additional living space. Enjoy the rolling yard, perfect for kids and pets to play in while sipping coffee on the covered deck off the dining room. The concrete driveway offers plenty of parking for visitors. Plus, the beach is just minutes away and Tillsonburg and Aylmer are a short drive away. Make this home yours and create unforgettable memories!" |
| Price | $750,000 |
| Taxes: | $0.00 |
| Assessment Year: | 2024 |
| Occupancy: | Owner |
| Address: | 8 OAK Stre , Bayham, N0J 1Z0, Elgin |
| Acreage: | < .50 |
| Directions/Cross Streets: | Plank Rd. |
| Rooms: | 17 |
| Bedrooms: | 3 |
| Bedrooms +: | 1 |
| Family Room: | T |
| Basement: | Development , Partially Fi |
| Level/Floor | Room | Length(m) | Width(m) | Descriptions | |
| Room 1 | Main | Bedroom | 4.93 | 4.18 | |
| Room 2 | Main | Bedroom 2 | 4.51 | 3.25 | |
| Room 3 | Main | Bedroom 3 | 3.54 | 3.3 | |
| Room 4 | Main | Dining Ro | 4.84 | 2.81 | |
| Room 5 | Main | Kitchen | 5.9 | 3.83 | |
| Room 6 | Main | Living Ro | 5.38 | 5.35 | |
| Room 7 | Main | Mud Room | 2.81 | 1.84 | |
| Room 8 | Main | Laundry | 2.36 | 2 | |
| Room 9 | Main | Foyer | 4.43 | 1.84 | |
| Room 10 | Basement | Bedroom 5 | 4.6 | 4.51 | |
| Room 11 | Main | Recreatio | 9.68 | 5.15 | |
| Room 12 | Basement | Other | 6.59 | 4.55 | |
| Room 13 | Basement | Office | 4.33 | 4.27 | |
| Room 14 | Basement | Utility R | 4.39 | 3.65 | |
| Room 15 | Basement | Bathroom | 4.27 | 1.51 | 4 Pc Bath |
| Washroom Type | No. of Pieces | Level |
| Washroom Type 1 | 4 | Main |
| Washroom Type 2 | 4 | Main |
| Washroom Type 3 | 0 | |
| Washroom Type 4 | 0 | |
| Washroom Type 5 | 0 |
| Total Area: | 0.00 |
| Approximatly Age: | 0-5 |
| Property Type: | Detached |
| Style: | Bungalow |
| Exterior: | Vinyl Siding, Brick |
| Garage Type: | Attached |
| (Parking/)Drive: | Private Do |
| Drive Parking Spaces: | 4 |
| Park #1 | |
| Parking Type: | Private Do |
| Park #2 | |
| Parking Type: | Private Do |
| Pool: | None |
| Approximatly Age: | 0-5 |
| Approximatly Square Footage: | 1500-2000 |
| Property Features: | Rolling, School Bus Route |
| CAC Included: | N |
| Water Included: | N |
| Cabel TV Included: | N |
| Common Elements Included: | N |
| Heat Included: | N |
| Parking Included: | N |
| Condo Tax Included: | N |
| Building Insurance Included: | N |
| Fireplace/Stove: | N |
| Heat Type: | Forced Air |
| Central Air Conditioning: | Central Air |
| Central Vac: | N |
| Laundry Level: | Syste |
| Ensuite Laundry: | F |
| Elevator Lift: | False |
| Sewers: | Sewer |
| Utilities-Cable: | Y |
| Utilities-Hydro: | Y |
$
%
Years
This calculator is for demonstration purposes only. Always consult a professional
financial advisor before making personal financial decisions.
| Although the information displayed is believed to be accurate, no warranties or representations are made of any kind. |
| RE/MAX CENTRE CITY REALTY INC. |
|
|

Sean Kim
Broker
Dir:
416-998-1113
Bus:
905-270-2000
Fax:
905-270-0047
| Virtual Tour | Book Showing | Email a Friend |
Jump To:
At a Glance:
| Type: | Freehold - Detached |
| Area: | Elgin |
| Municipality: | Bayham |
| Neighbourhood: | Vienna |
| Style: | Bungalow |
| Approximate Age: | 0-5 |
| Beds: | 3+1 |
| Baths: | 3 |
| Fireplace: | N |
| Pool: | None |
Locatin Map:
Payment Calculator:

