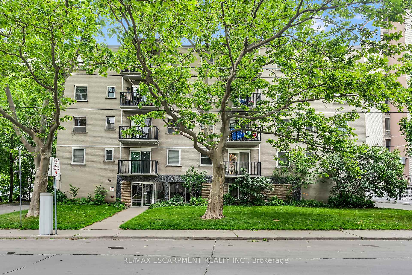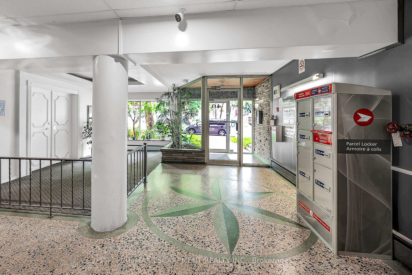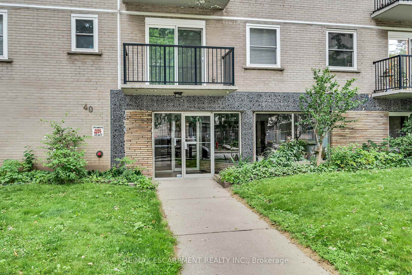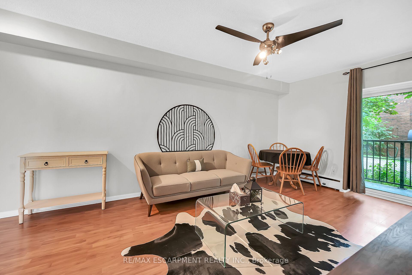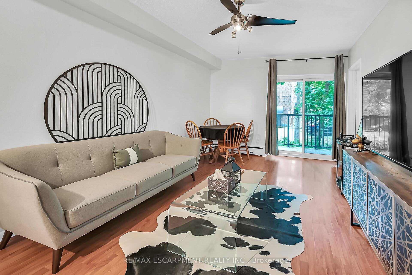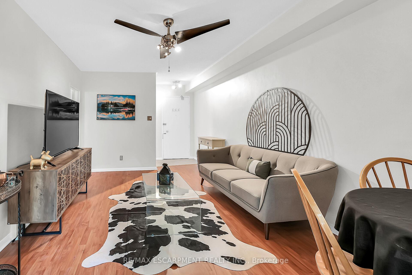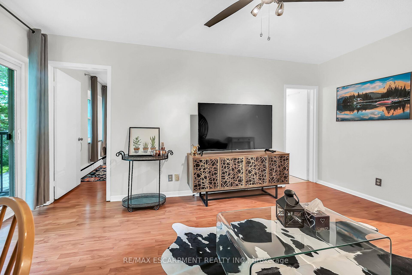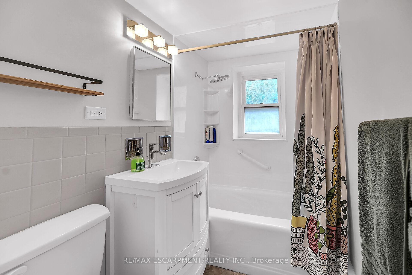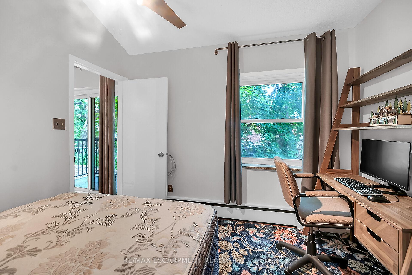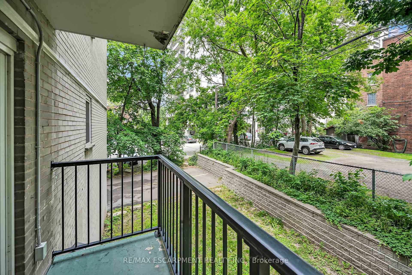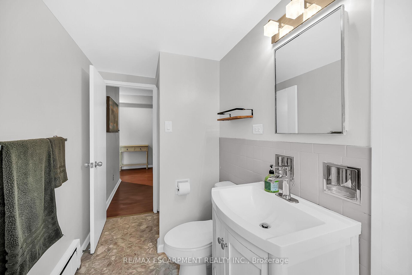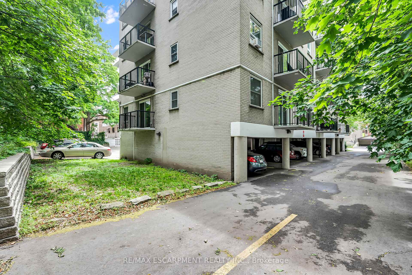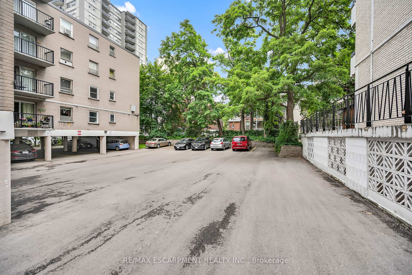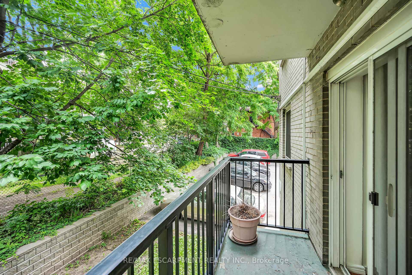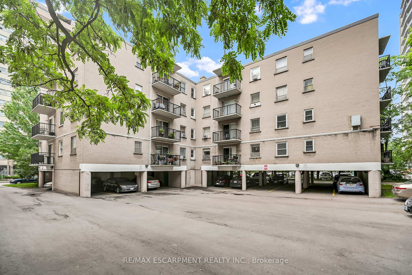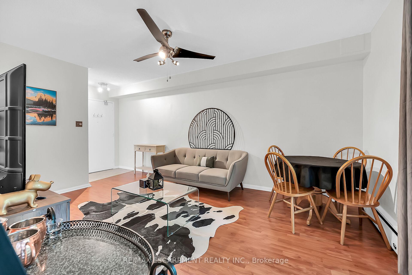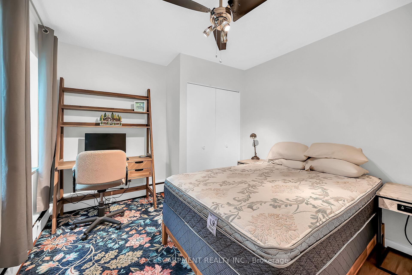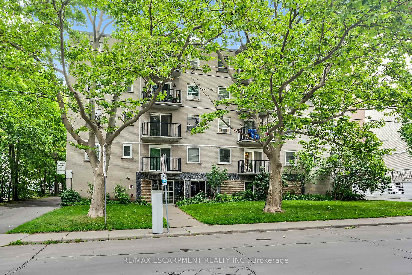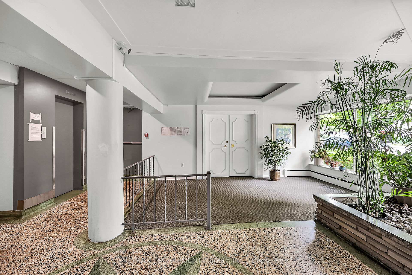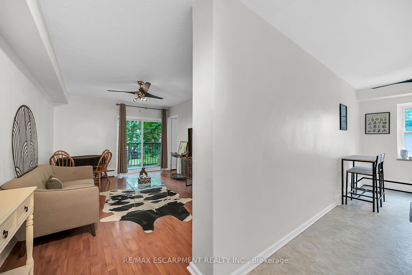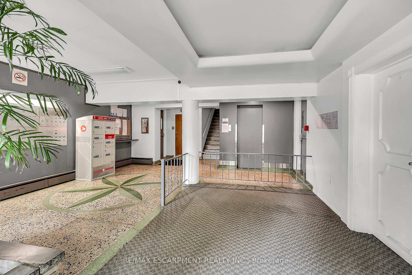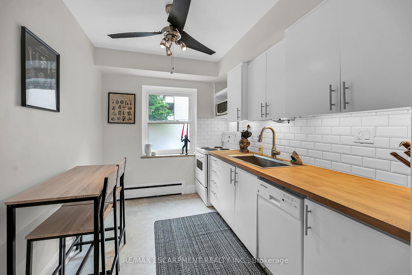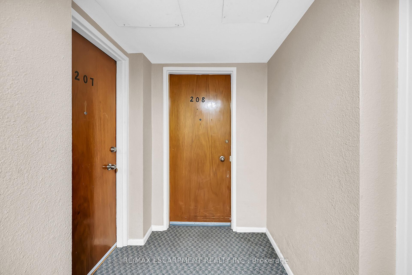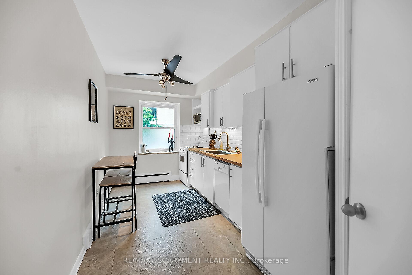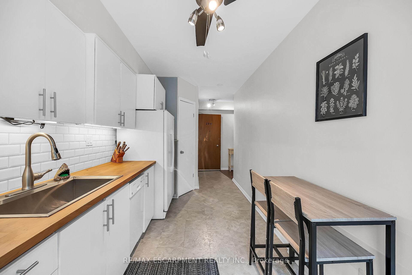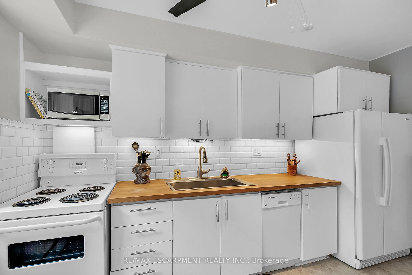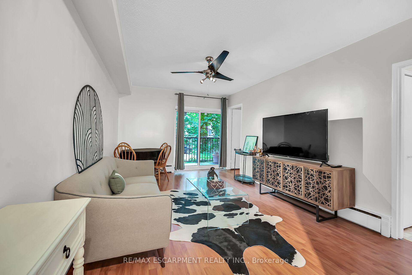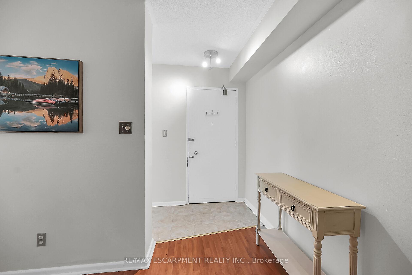$239,900
Available - For Sale
Listing ID: X12247928
40 Robinson Stre , Hamilton, L8P 1Y9, Hamilton
| Welcome to 208 - 40 Robinson Street Hamilton's best-kept secret in the heart of the historic Durand neighborhood. This bright and thoughtfully updated one-bedroom co-operative unit features a spacious living/dining area with sliding doors to a peaceful south-facing balcony, a crisp and functional kitchen, and an updated 4-piece bath. Large windows flood the space with natural light, while the well-maintained and managed building offers peace of mind in a strong community setting. Extras include a covered parking space, exclusive-use locker, laundry just steps away, and guest parking. The monthly co-op fee includes property taxes, heat, water, parking, building insurance, and exterior maintenance making budgeting a breeze. All this, tucked away on a tree-lined street just steps from the GO Station, St. Josephs Hospital, Durand Park, and the vibrant shops, cafés, and restaurants of James South and Augusta. Smarter than renting, this is a surprisingly affordable and appealing ownership opportunity. Its Time to Make YOUR Move! |
| Price | $239,900 |
| Taxes: | $1.00 |
| Occupancy: | Vacant |
| Address: | 40 Robinson Stre , Hamilton, L8P 1Y9, Hamilton |
| Postal Code: | L8P 1Y9 |
| Province/State: | Hamilton |
| Directions/Cross Streets: | James Street S and Robinson |
| Level/Floor | Room | Length(m) | Width(m) | Descriptions | |
| Room 1 | Main | Living Ro | 4.83 | 3.4 | |
| Room 2 | Main | Kitchen | 4.88 | 2.34 | |
| Room 3 | Main | Bathroom | 4 Pc Bath | ||
| Room 4 | Main | Bedroom | 3.15 | 3.15 |
| Washroom Type | No. of Pieces | Level |
| Washroom Type 1 | 4 | Main |
| Washroom Type 2 | 0 | |
| Washroom Type 3 | 0 | |
| Washroom Type 4 | 0 | |
| Washroom Type 5 | 0 | |
| Washroom Type 6 | 4 | Main |
| Washroom Type 7 | 0 | |
| Washroom Type 8 | 0 | |
| Washroom Type 9 | 0 | |
| Washroom Type 10 | 0 |
| Total Area: | 0.00 |
| Approximatly Age: | 51-99 |
| Sprinklers: | Secu |
| Washrooms: | 1 |
| Heat Type: | Baseboard |
| Central Air Conditioning: | Window Unit |
| Elevator Lift: | True |
$
%
Years
This calculator is for demonstration purposes only. Always consult a professional
financial advisor before making personal financial decisions.
| Although the information displayed is believed to be accurate, no warranties or representations are made of any kind. |
| RE/MAX ESCARPMENT REALTY INC. |
|
|

Sean Kim
Broker
Dir:
416-998-1113
Bus:
905-270-2000
Fax:
905-270-0047
| Virtual Tour | Book Showing | Email a Friend |
Jump To:
At a Glance:
| Type: | Com - Co-op Apartment |
| Area: | Hamilton |
| Municipality: | Hamilton |
| Neighbourhood: | Durand |
| Style: | 1 Storey/Apt |
| Approximate Age: | 51-99 |
| Tax: | $1 |
| Maintenance Fee: | $500 |
| Beds: | 1 |
| Baths: | 1 |
| Fireplace: | N |
Locatin Map:
Payment Calculator:

