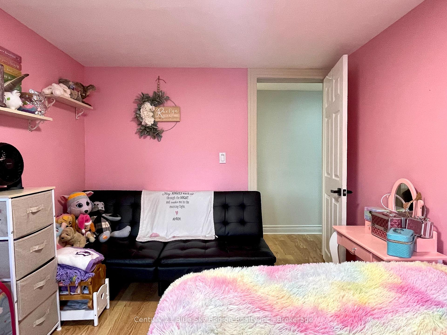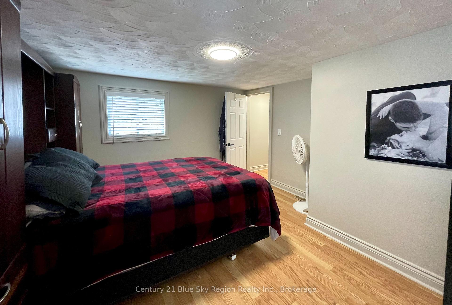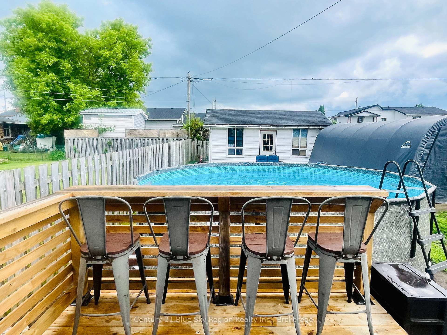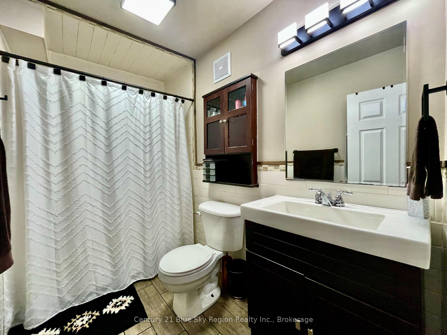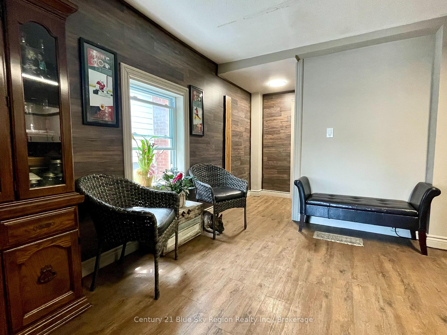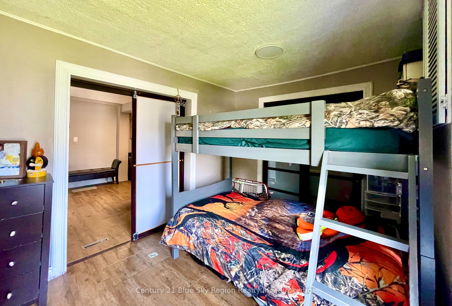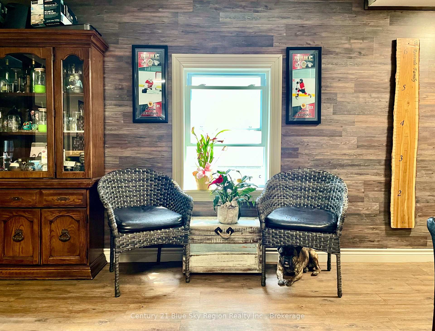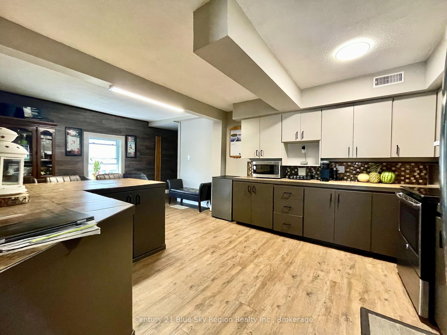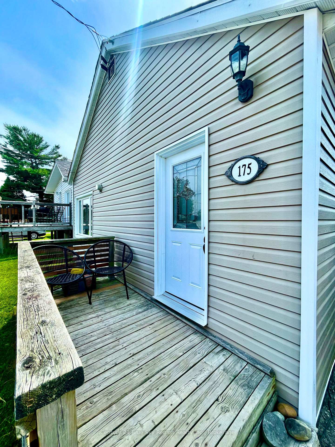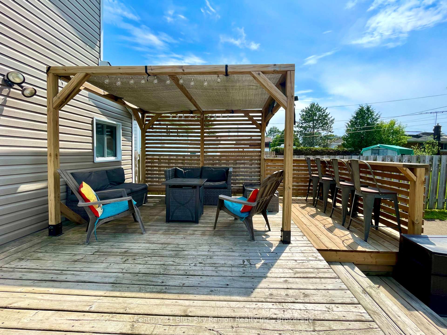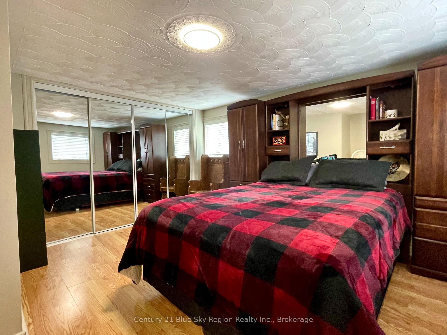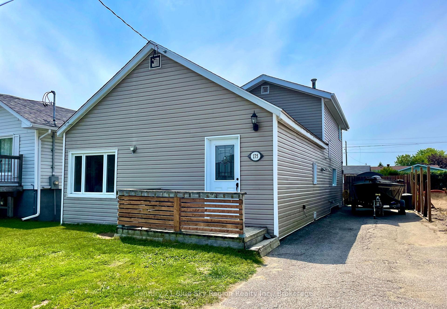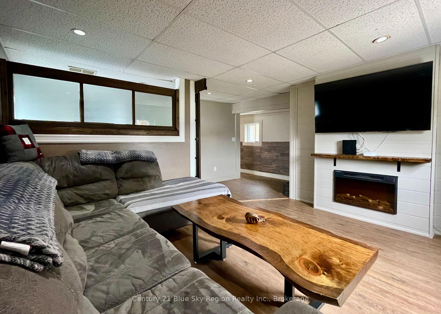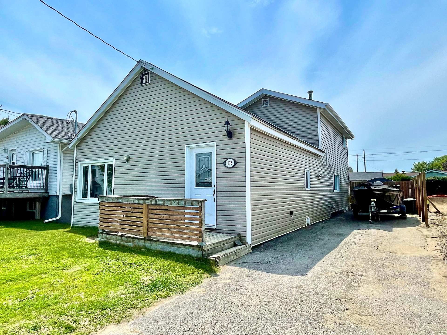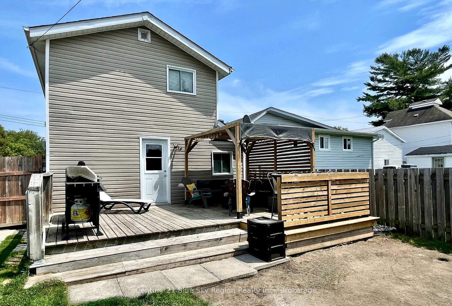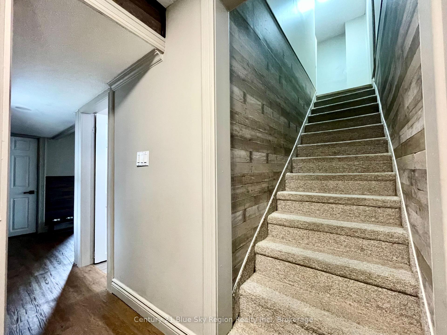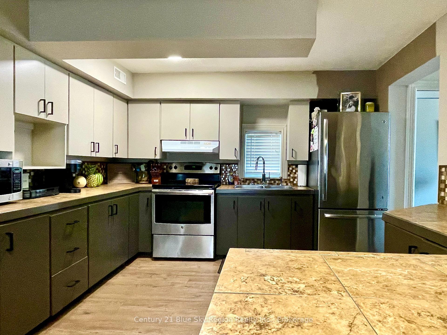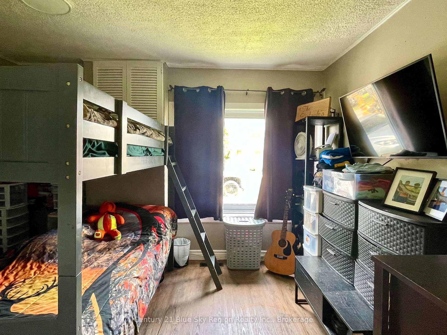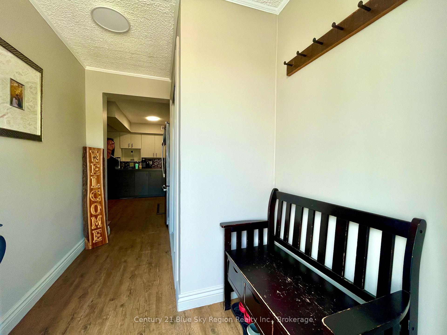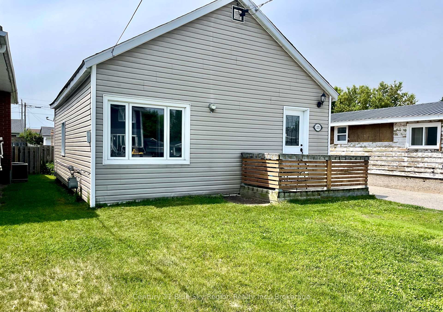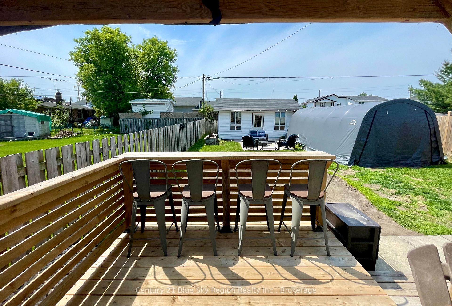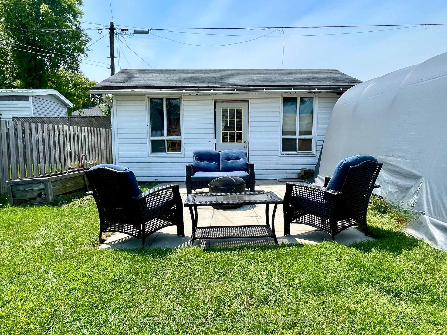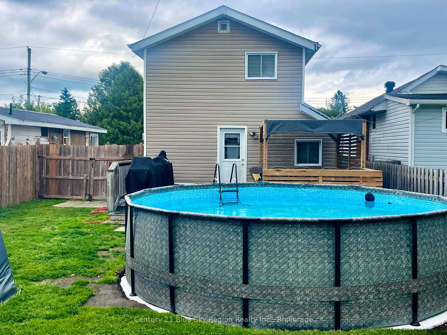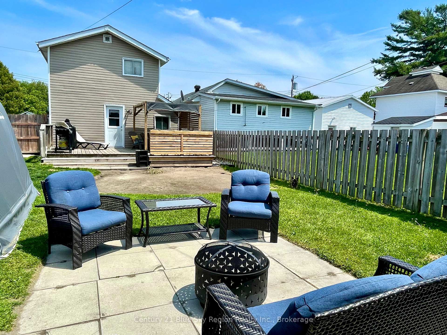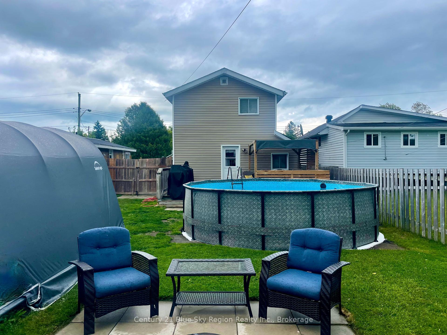$324,900
Available - For Sale
Listing ID: X12209296
175 Carrie Stre , West Nipissing, P2B 1A8, Nipissing
| Welcome to this delightful three-bedroom, one-bathroom family home, nestled in the heart of Sturgeon Falls! Bursting with character and warmth, this inviting home offers the perfect blend of comfort and convenience, all within walking distance to schools, parks, shops, and more. Inside, you'll find a cozy and welcoming atmosphere, with recent updates including a beautiful electric fireplace feature wall in the family room, an ideal spot for relaxing with loved ones.The fully fenced backyard is a true extension of the home, offering a safe and spacious area for children and pets to play, while the large shed provides ample storage. Entertain family and friends on the charming back deck, complete with pergola, bar seating, and a new pool just installed! This backyard is a perfect setting for summer BBQs and weekend gatherings.From its warm and homey interior to its thoughtfully designed outdoor spaces, this adorable property is ready to welcome its next family home. Don't miss your chance to create lasting memories in this special place! Pre-inspection report available to interested buyers! |
| Price | $324,900 |
| Taxes: | $2412.02 |
| Assessment Year: | 2024 |
| Occupancy: | Owner |
| Address: | 175 Carrie Stre , West Nipissing, P2B 1A8, Nipissing |
| Directions/Cross Streets: | Carrie/William |
| Rooms: | 7 |
| Bedrooms: | 3 |
| Bedrooms +: | 0 |
| Family Room: | T |
| Basement: | Crawl Space |
| Level/Floor | Room | Length(m) | Width(m) | Descriptions | |
| Room 1 | Main | Foyer | 1.89 | 2.9 | |
| Room 2 | Main | Kitchen | 3.43 | 6.22 | Combined w/Dining |
| Room 3 | Main | Bathroom | 3.69 | 2.56 | 4 Pc Bath |
| Room 4 | Main | Family Ro | 1.25 | 1.99 | Electric Fireplace |
| Room 5 | Main | Family Ro | 3.54 | 3.96 | |
| Room 6 | Main | Laundry | 1.56 | 1.8 | |
| Room 7 | Main | Office | 1.52 | 2.38 | |
| Room 8 | Second | Bedroom | 3.39 | 3.72 | |
| Room 9 | Second | Bedroom 2 | 4.02 | 3.97 |
| Washroom Type | No. of Pieces | Level |
| Washroom Type 1 | 4 | Main |
| Washroom Type 2 | 0 | |
| Washroom Type 3 | 0 | |
| Washroom Type 4 | 0 | |
| Washroom Type 5 | 0 |
| Total Area: | 0.00 |
| Property Type: | Detached |
| Style: | 2-Storey |
| Exterior: | Vinyl Siding |
| Garage Type: | None |
| Drive Parking Spaces: | 2 |
| Pool: | Above Gr |
| Approximatly Square Footage: | 1100-1500 |
| CAC Included: | N |
| Water Included: | N |
| Cabel TV Included: | N |
| Common Elements Included: | N |
| Heat Included: | N |
| Parking Included: | N |
| Condo Tax Included: | N |
| Building Insurance Included: | N |
| Fireplace/Stove: | Y |
| Heat Type: | Forced Air |
| Central Air Conditioning: | Window Unit |
| Central Vac: | N |
| Laundry Level: | Syste |
| Ensuite Laundry: | F |
| Sewers: | Sewer |
$
%
Years
This calculator is for demonstration purposes only. Always consult a professional
financial advisor before making personal financial decisions.
| Although the information displayed is believed to be accurate, no warranties or representations are made of any kind. |
| Century 21 Blue Sky Region Realty Inc., Brokerage |
|
|

Sean Kim
Broker
Dir:
416-998-1113
Bus:
905-270-2000
Fax:
905-270-0047
| Book Showing | Email a Friend |
Jump To:
At a Glance:
| Type: | Freehold - Detached |
| Area: | Nipissing |
| Municipality: | West Nipissing |
| Neighbourhood: | Sturgeon Falls |
| Style: | 2-Storey |
| Tax: | $2,412.02 |
| Beds: | 3 |
| Baths: | 1 |
| Fireplace: | Y |
| Pool: | Above Gr |
Locatin Map:
Payment Calculator:

