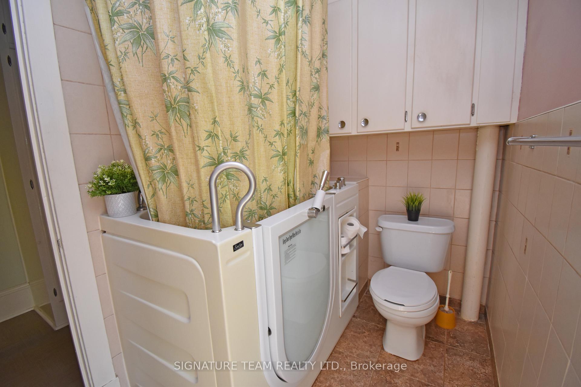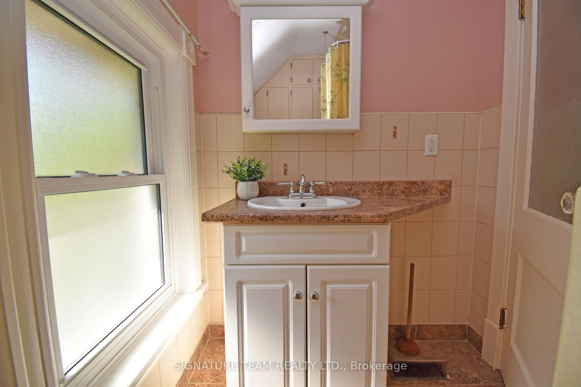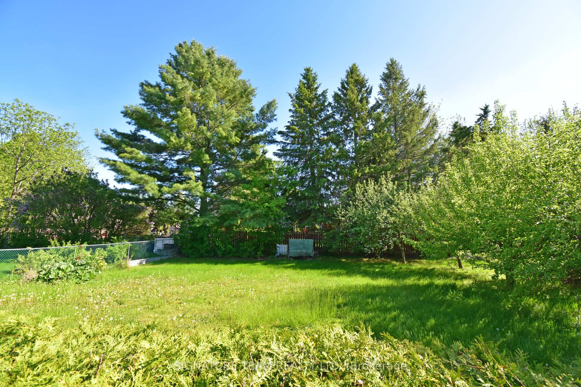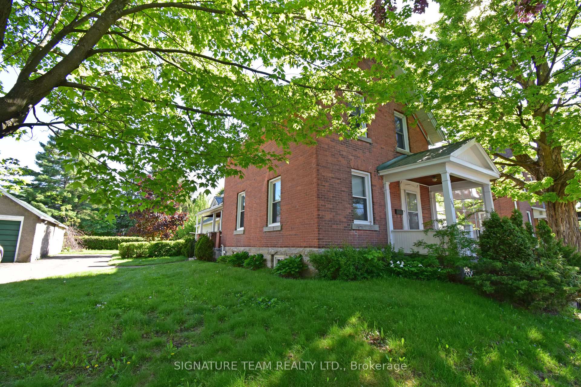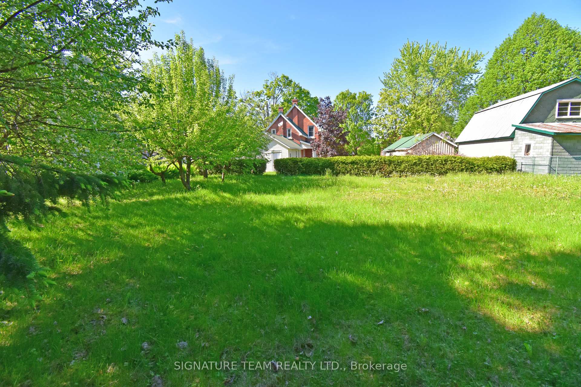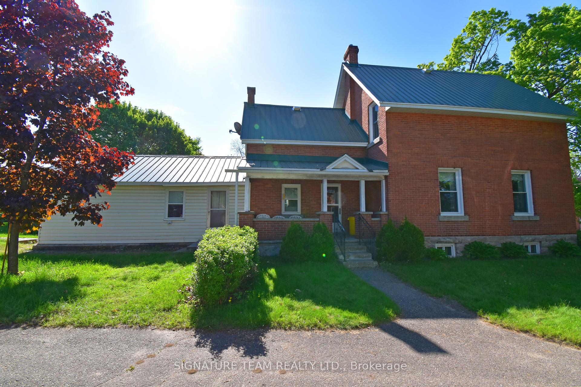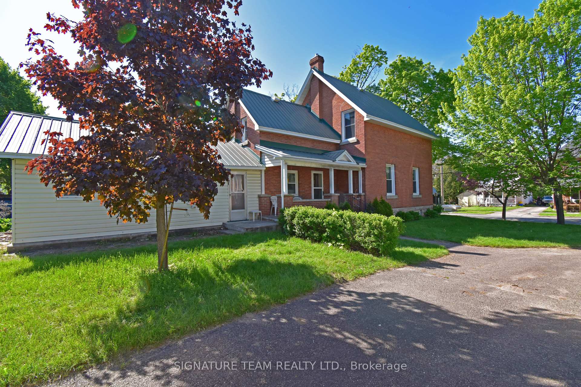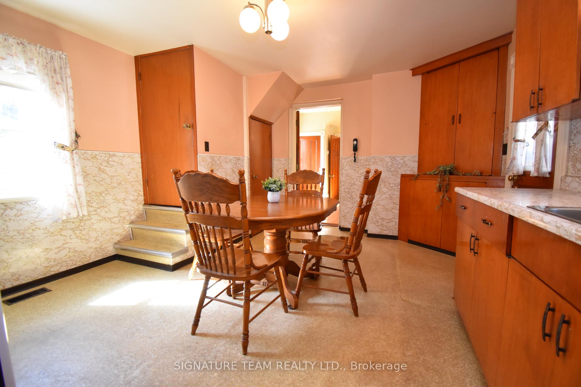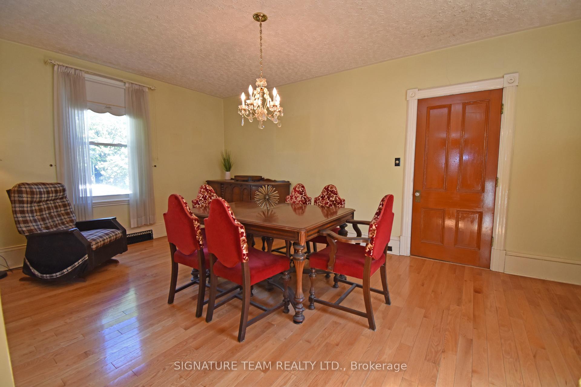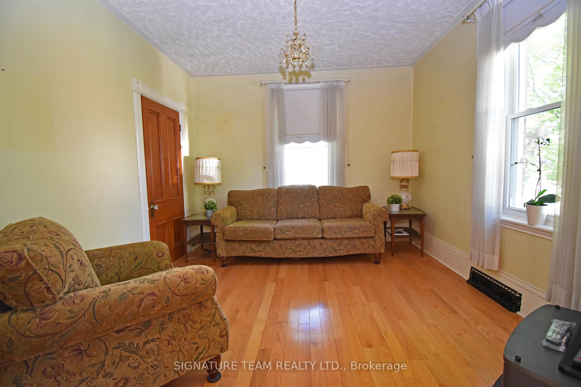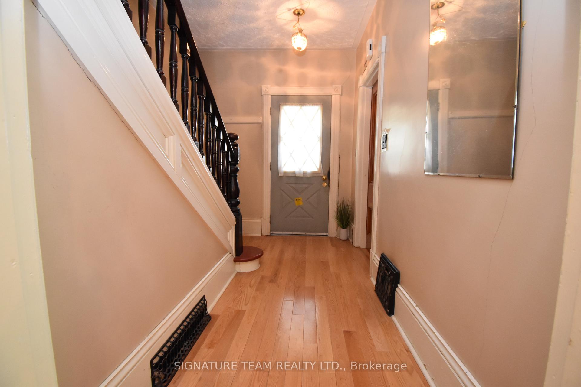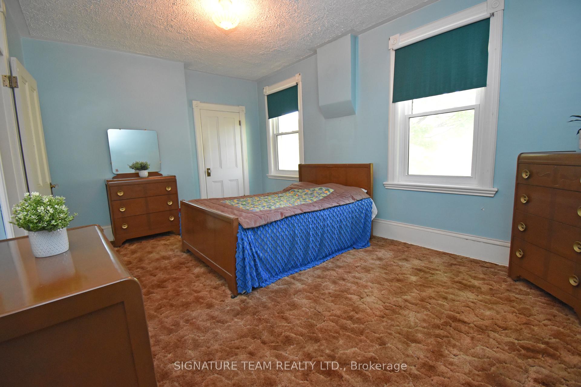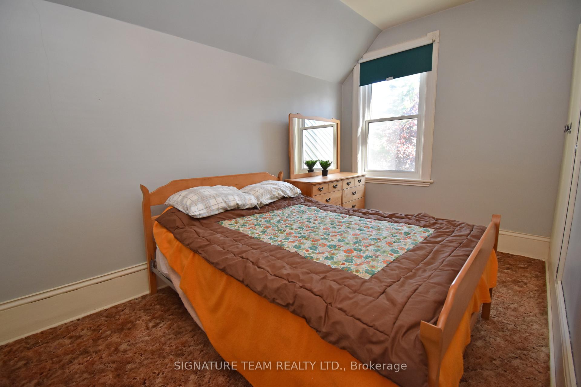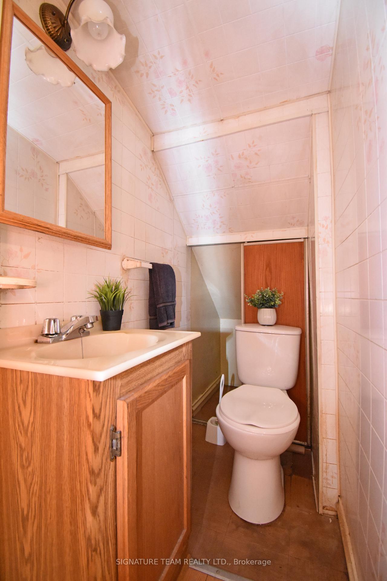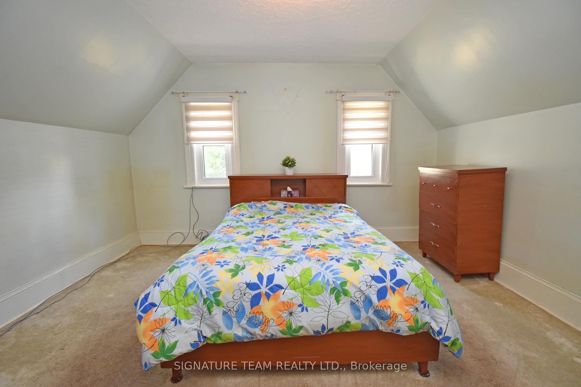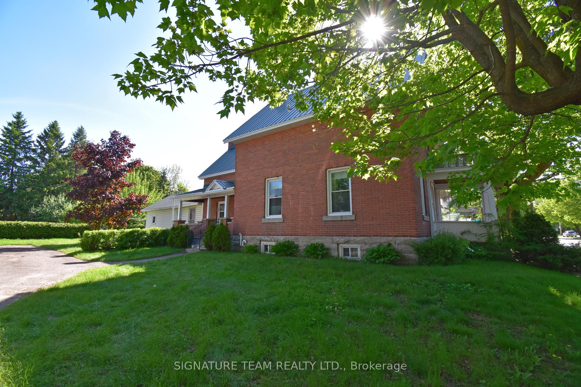$289,000
Available - For Sale
Listing ID: X12177717
568 Mary Stre , Pembroke, K8A 5X3, Renfrew
| Welcome to 568 Mary Street in the heart of Pembroke, a charming two-storey home offering comfort, character, and a touch of country living right in town. This property features three bedrooms and 1.5 bathrooms. Step inside to find a practical layout with a dedicated mud room, perfect for keeping things tidy during all seasons. The main level features the kitchen and separate dining room, living room and 2-piece bathroom. Hardwood floors throughout the dining room, living room and hallway. Two sets of staircases to the upper lever where you'll find all 3 bedrooms and bathroom. The home is kept cozy year-round with a natural gas forced air furnace, and the durable tin roof adds both charm and longevity to the structure. Outside, the fenced-in .2-acre lot provides a secure and private space for children, pets, or outdoor entertaining. Nature lovers will delight in the mature apple and pear trees and thriving grape vines, offering seasonal beauty and fresh fruit right from your own backyard. A small detached garage adds convenient storage or workshop space. Whether you're looking to settle down or invest in a solid property with plenty of charm, 568 Mary Street is a wonderful place to call home. Offers withheld until June 14th 12pm. Minimum 48 hour irrevocable. |
| Price | $289,000 |
| Taxes: | $3278.47 |
| Assessment Year: | 2024 |
| Occupancy: | Vacant |
| Address: | 568 Mary Stre , Pembroke, K8A 5X3, Renfrew |
| Directions/Cross Streets: | Mary Street and Trafalgar Rd |
| Rooms: | 5 |
| Bedrooms: | 3 |
| Bedrooms +: | 0 |
| Family Room: | F |
| Basement: | Full, Unfinished |
| Washroom Type | No. of Pieces | Level |
| Washroom Type 1 | 4 | Upper |
| Washroom Type 2 | 2 | Main |
| Washroom Type 3 | 0 | |
| Washroom Type 4 | 0 | |
| Washroom Type 5 | 0 |
| Total Area: | 0.00 |
| Property Type: | Detached |
| Style: | 2-Storey |
| Exterior: | Brick, Vinyl Siding |
| Garage Type: | Detached |
| Drive Parking Spaces: | 3 |
| Pool: | None |
| Approximatly Square Footage: | 1500-2000 |
| CAC Included: | N |
| Water Included: | N |
| Cabel TV Included: | N |
| Common Elements Included: | N |
| Heat Included: | N |
| Parking Included: | N |
| Condo Tax Included: | N |
| Building Insurance Included: | N |
| Fireplace/Stove: | N |
| Heat Type: | Forced Air |
| Central Air Conditioning: | None |
| Central Vac: | N |
| Laundry Level: | Syste |
| Ensuite Laundry: | F |
| Sewers: | Sewer |
| Utilities-Hydro: | Y |
$
%
Years
This calculator is for demonstration purposes only. Always consult a professional
financial advisor before making personal financial decisions.
| Although the information displayed is believed to be accurate, no warranties or representations are made of any kind. |
| SIGNATURE TEAM REALTY LTD. |
|
|

Sean Kim
Broker
Dir:
416-998-1113
Bus:
905-270-2000
Fax:
905-270-0047
| Book Showing | Email a Friend |
Jump To:
At a Glance:
| Type: | Freehold - Detached |
| Area: | Renfrew |
| Municipality: | Pembroke |
| Neighbourhood: | 530 - Pembroke |
| Style: | 2-Storey |
| Tax: | $3,278.47 |
| Beds: | 3 |
| Baths: | 2 |
| Fireplace: | N |
| Pool: | None |
Locatin Map:
Payment Calculator:


