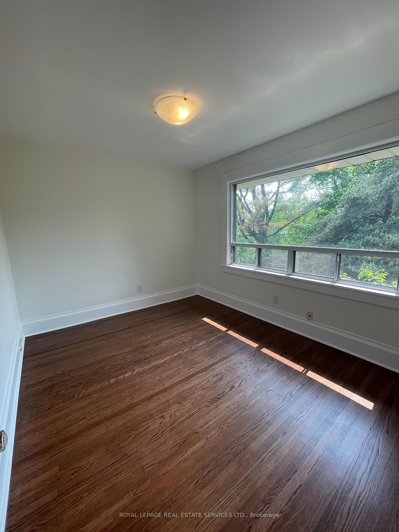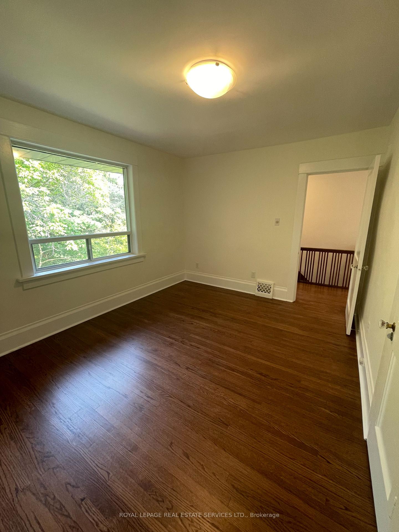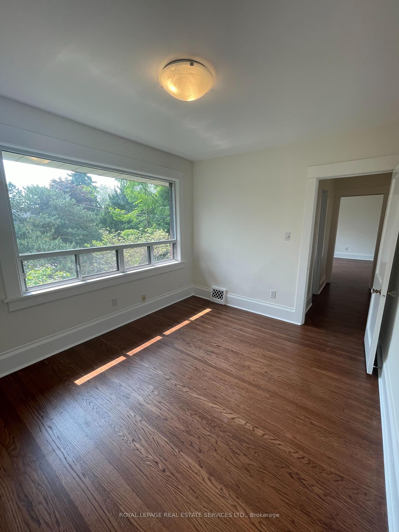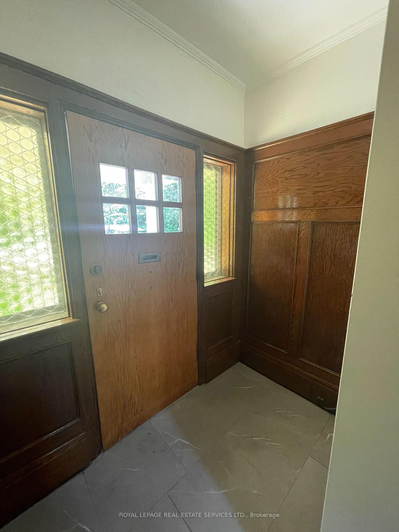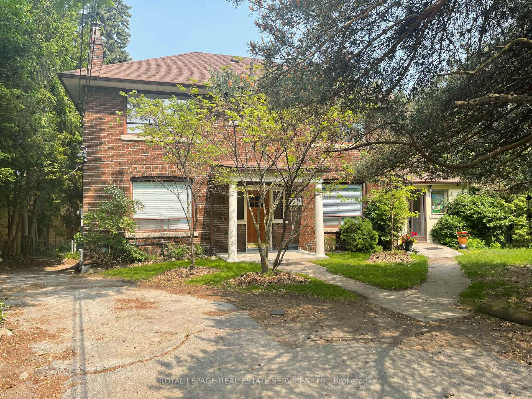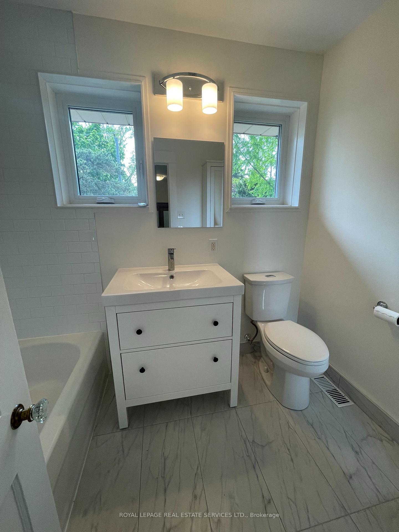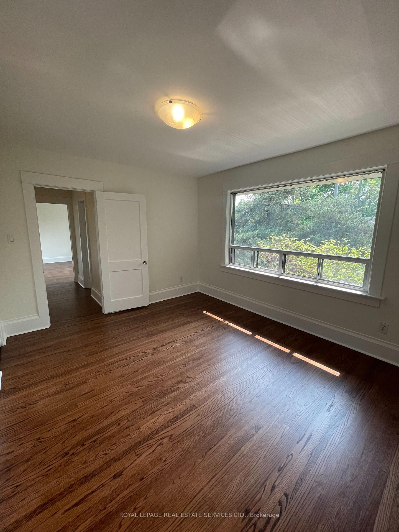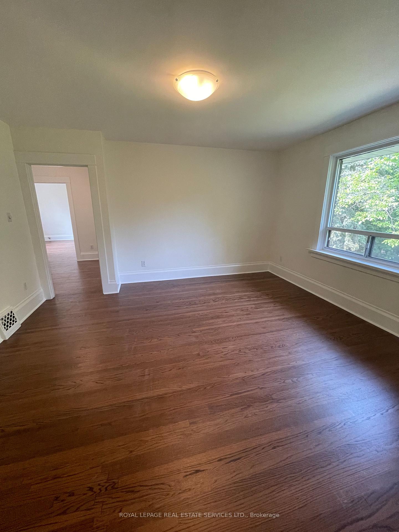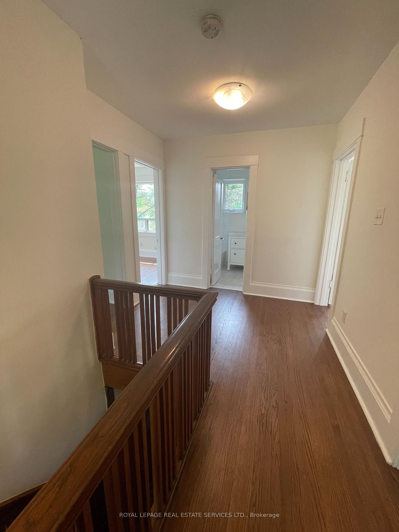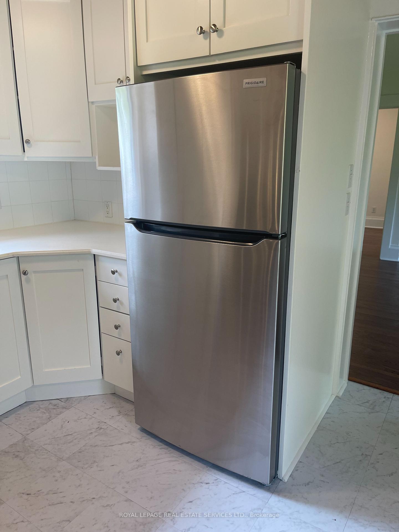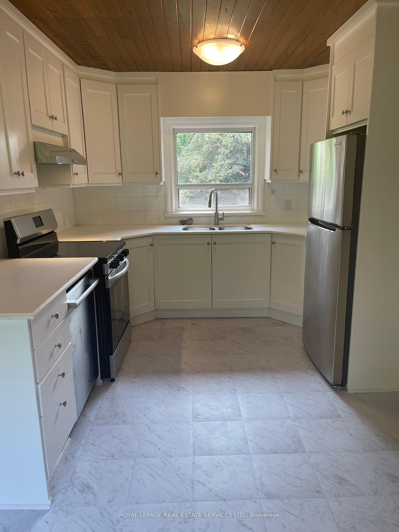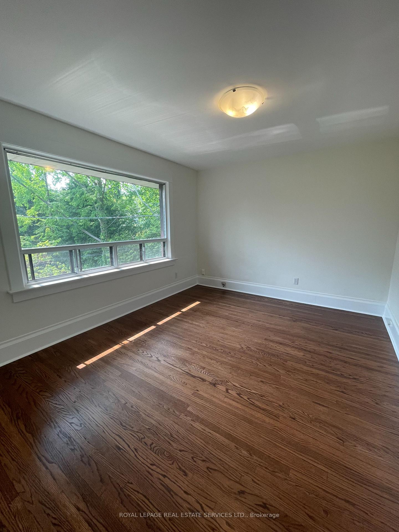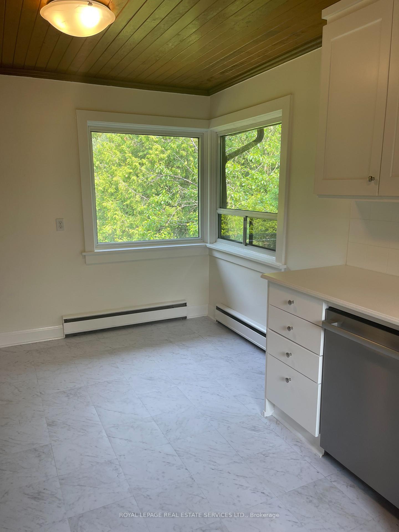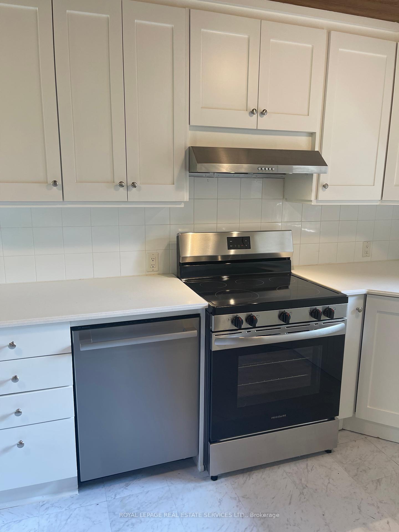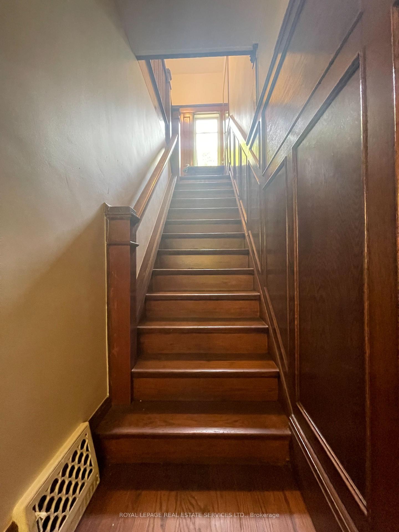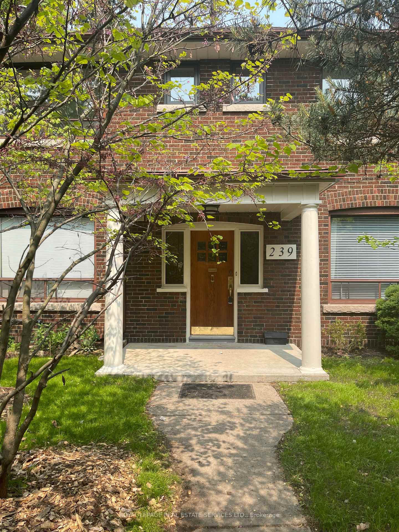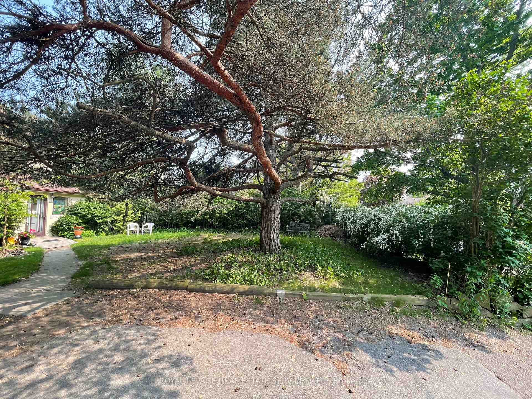$3,800
Available - For Rent
Listing ID: W12194613
239 Ellis Aven , Toronto, M6S 2X4, Toronto
| Bloor West Village. Fantastic Location! Newly Renovated and Freshly Painted, Spacious 3 Bedroom Upper Level Apartment in Well Maintained Duplex, with a Private, Separate Main Floor Front Entrance. Hardwood Floors Throughout, New Stainless Steel Upgraded Appliances, Private Ensuite Laundry, One Parking Spot, Shared Private Front Yard. Heat, Air Conditioning, Water included. Tenant to Pay Cable, Internet and $100.00 a month for Hydro. Enjoy Living Within Walking Distance To Bloor West Village's Fine Shops, Cafes and Restaurants, Bloor/Runnymede Subway Station, High Park, Sunnyside Pool & Beach and The Waterfront of Lake Ontario. Easy Access to The Gardiner Expressway and only Minutes to Downtown Toronto. |
| Price | $3,800 |
| Taxes: | $0.00 |
| Occupancy: | Vacant |
| Address: | 239 Ellis Aven , Toronto, M6S 2X4, Toronto |
| Directions/Cross Streets: | Bloor St./Runnymede Rd. |
| Rooms: | 5 |
| Bedrooms: | 3 |
| Bedrooms +: | 0 |
| Family Room: | F |
| Basement: | None |
| Furnished: | Unfu |
| Level/Floor | Room | Length(m) | Width(m) | Descriptions | |
| Room 1 | Upper | Living Ro | 4.27 | 3.98 | Hardwood Floor, Combined w/Dining, Overlooks Ravine |
| Room 2 | Upper | Dining Ro | 4.27 | 3.98 | Hardwood Floor, Combined w/Living, Picture Window |
| Room 3 | Upper | Kitchen | 4.95 | 3.08 | Eat-in Kitchen, Renovated, Stainless Steel Appl |
| Room 4 | Upper | Primary B | 4 | 3.3 | Hardwood Floor, His and Hers Closets, Overlooks Frontyard |
| Room 5 | Upper | Bedroom 2 | 4 | 3.08 | Hardwood Floor, His and Hers Closets, Overlooks Ravine |
| Room 6 | Upper | Bedroom 3 | 3.5 | 2.85 | Hardwood Floor, Overlooks Frontyard |
| Washroom Type | No. of Pieces | Level |
| Washroom Type 1 | 4 | Upper |
| Washroom Type 2 | 0 | |
| Washroom Type 3 | 0 | |
| Washroom Type 4 | 0 | |
| Washroom Type 5 | 0 |
| Total Area: | 0.00 |
| Property Type: | Upper Level |
| Style: | 2-Storey |
| Exterior: | Brick |
| Garage Type: | None |
| (Parking/)Drive: | Front Yard |
| Drive Parking Spaces: | 1 |
| Park #1 | |
| Parking Type: | Front Yard |
| Park #2 | |
| Parking Type: | Front Yard |
| Pool: | None |
| Laundry Access: | In-Suite Laun |
| Approximatly Square Footage: | 700-1100 |
| Property Features: | Lake/Pond, Park |
| CAC Included: | Y |
| Water Included: | Y |
| Cabel TV Included: | N |
| Common Elements Included: | Y |
| Heat Included: | Y |
| Parking Included: | Y |
| Condo Tax Included: | N |
| Building Insurance Included: | N |
| Fireplace/Stove: | N |
| Heat Type: | Forced Air |
| Central Air Conditioning: | Central Air |
| Central Vac: | N |
| Laundry Level: | Syste |
| Ensuite Laundry: | F |
| Sewers: | Sewer |
| Although the information displayed is believed to be accurate, no warranties or representations are made of any kind. |
| ROYAL LEPAGE REAL ESTATE SERVICES LTD. |
|
|

Sean Kim
Broker
Dir:
416-998-1113
Bus:
905-270-2000
Fax:
905-270-0047
| Book Showing | Email a Friend |
Jump To:
At a Glance:
| Type: | Freehold - Upper Level |
| Area: | Toronto |
| Municipality: | Toronto W01 |
| Neighbourhood: | High Park-Swansea |
| Style: | 2-Storey |
| Beds: | 3 |
| Baths: | 1 |
| Fireplace: | N |
| Pool: | None |
Locatin Map:

