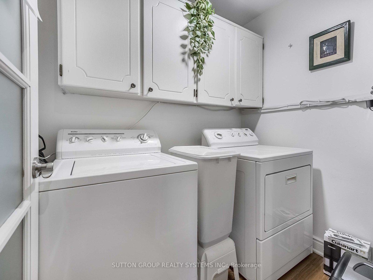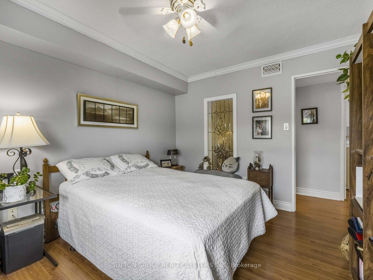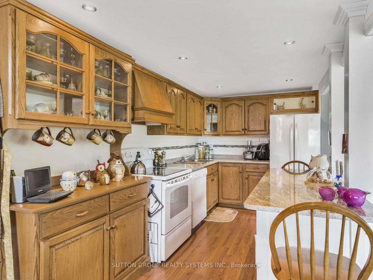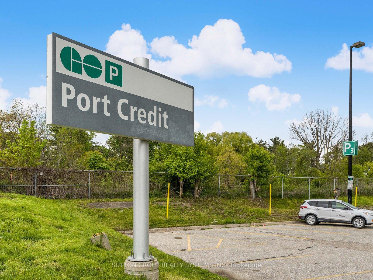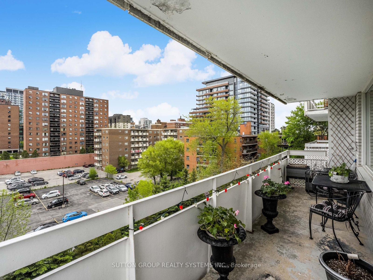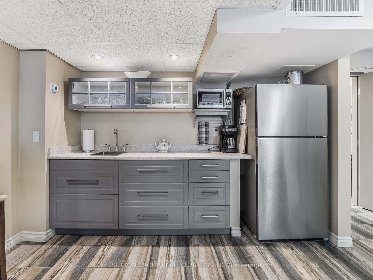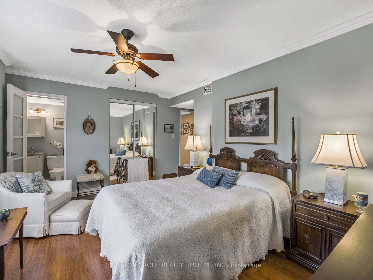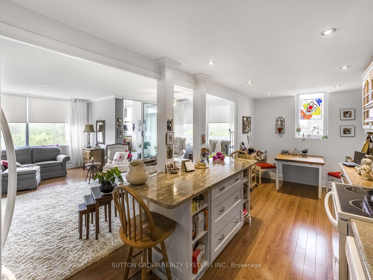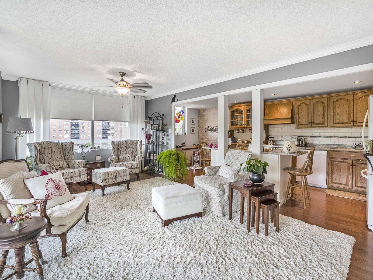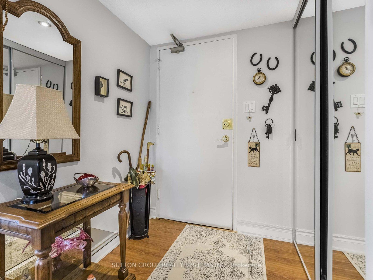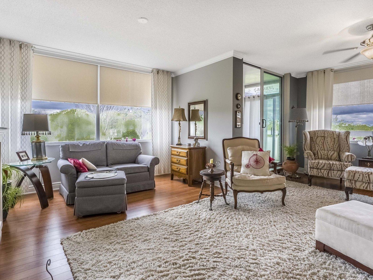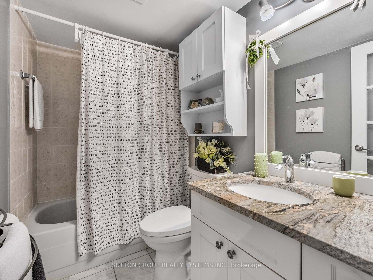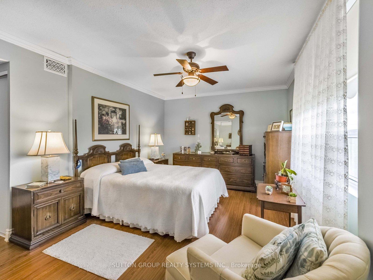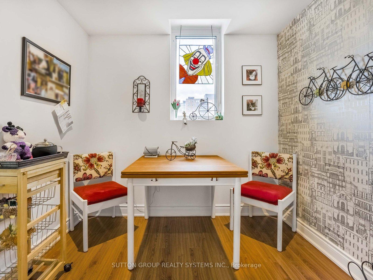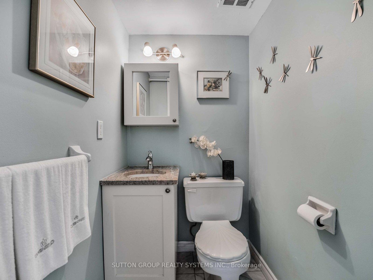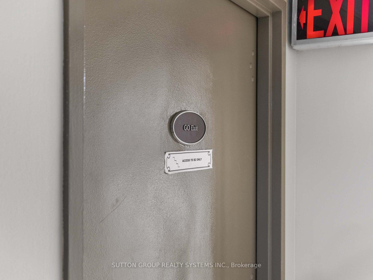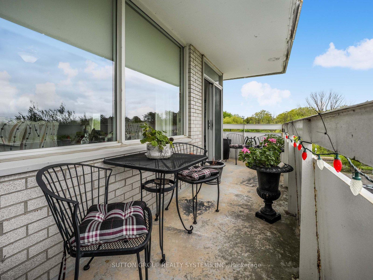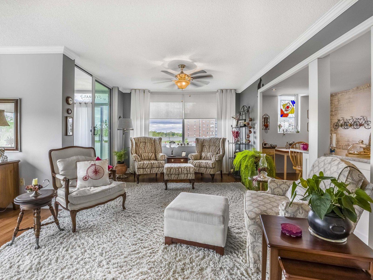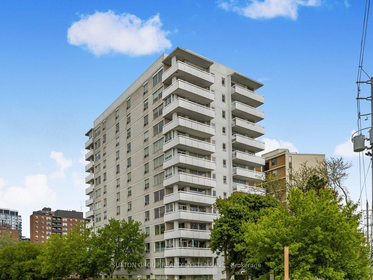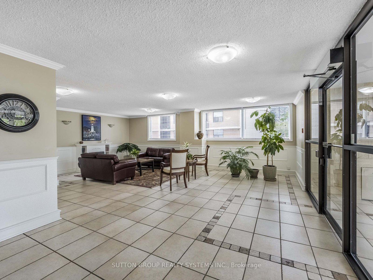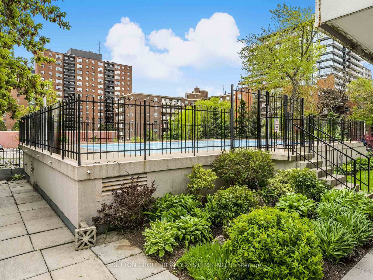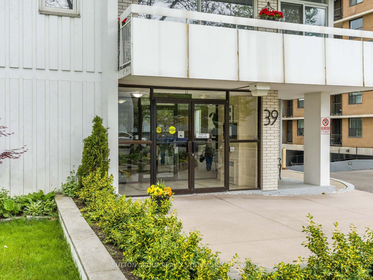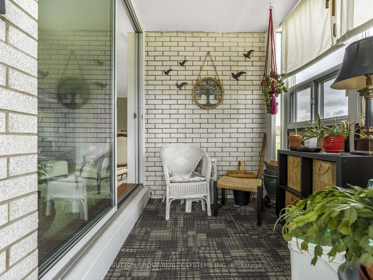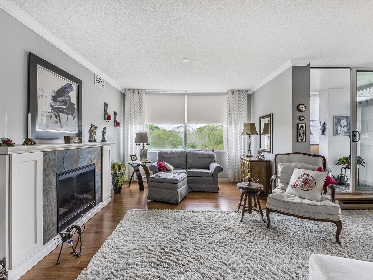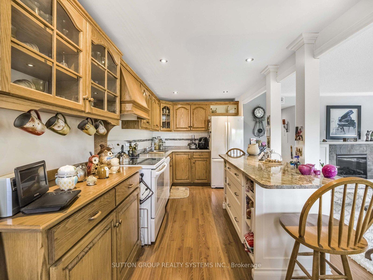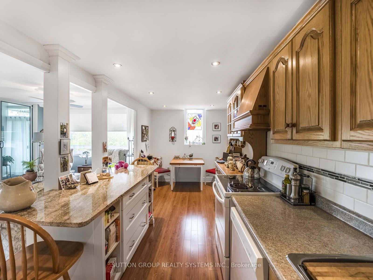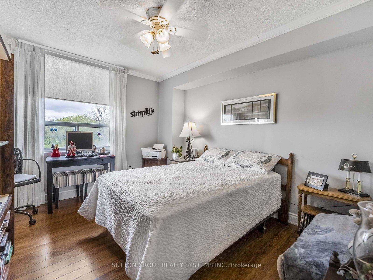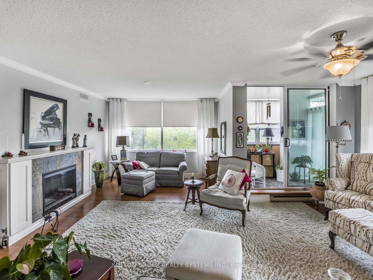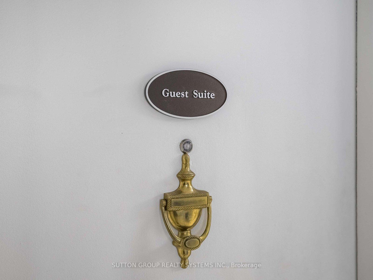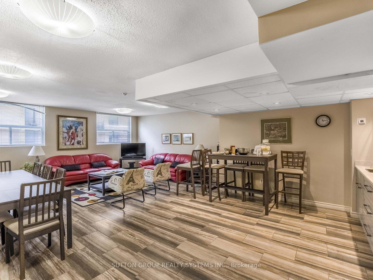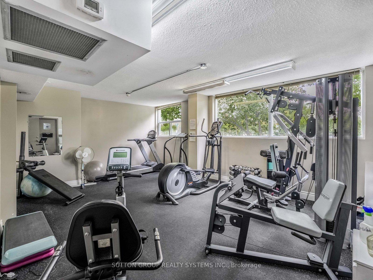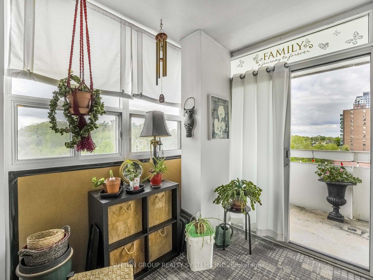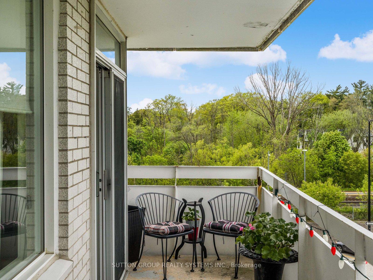$749,900
Available - For Sale
Listing ID: W12183480
39 Stavebank Road , Mississauga, L5G 4N7, Peel
| Welcome to Trendy Port Credit! 2 + Solarium Spacious Suite! Only 48 Units In This Well Situated Condo Near the Lake. Enjoy Walking Along the Waterfront Trails, Exploring Memorial Park and Port Credit Harbour. Easy Access to Transit and steps to the GO, Restaurants and Shops. Laminate Floors Thruout. Open Eat in kitchen with granite counters with loads of storage. Spacious primary bedroom with ensuite and 2 closets. Ensuite laundry with extra cabinets. Enjoy this Sun drenched unit With sunroom and large balcony in the summers and cozy up in the winter in front of the fireplace in the lovely Livingroom. |
| Price | $749,900 |
| Taxes: | $2990.00 |
| Assessment Year: | 2024 |
| Occupancy: | Owner |
| Address: | 39 Stavebank Road , Mississauga, L5G 4N7, Peel |
| Postal Code: | L5G 4N7 |
| Province/State: | Peel |
| Directions/Cross Streets: | Lakeshore and Stavebank Rd |
| Level/Floor | Room | Length(m) | Width(m) | Descriptions | |
| Room 1 | Living Ro | 5.36 | 3.4 | Electric Fireplace, Hardwood Floor, Picture Window | |
| Room 2 | Dining Ro | 3.43 | 2.64 | W/O To Balcony, Hardwood Floor | |
| Room 3 | Kitchen | 4.11 | 2.44 | Granite Counters, Eat-in Kitchen, B/I Dishwasher | |
| Room 4 | Breakfast | 2.44 | 1.85 | Window | |
| Room 5 | Primary B | 4.57 | 3.66 | 2 Pc Ensuite, Hardwood Floor, Double Closet | |
| Room 6 | Bedroom 2 | 3.76 | 3.07 | Window, Hardwood Floor | |
| Room 7 | Laundry | 2.01 | 1.4 | B/I Shelves | |
| Room 8 | Sunroom | 2.39 | 2.03 | Walk-Out |
| Washroom Type | No. of Pieces | Level |
| Washroom Type 1 | 4 | |
| Washroom Type 2 | 2 | |
| Washroom Type 3 | 0 | |
| Washroom Type 4 | 0 | |
| Washroom Type 5 | 0 |
| Total Area: | 0.00 |
| Washrooms: | 2 |
| Heat Type: | Radiant |
| Central Air Conditioning: | Central Air |
$
%
Years
This calculator is for demonstration purposes only. Always consult a professional
financial advisor before making personal financial decisions.
| Although the information displayed is believed to be accurate, no warranties or representations are made of any kind. |
| SUTTON GROUP REALTY SYSTEMS INC. |
|
|

Sean Kim
Broker
Dir:
416-998-1113
Bus:
905-270-2000
Fax:
905-270-0047
| Virtual Tour | Book Showing | Email a Friend |
Jump To:
At a Glance:
| Type: | Com - Condo Apartment |
| Area: | Peel |
| Municipality: | Mississauga |
| Neighbourhood: | Port Credit |
| Style: | Apartment |
| Tax: | $2,990 |
| Maintenance Fee: | $967.88 |
| Beds: | 2 |
| Baths: | 2 |
| Fireplace: | Y |
Locatin Map:
Payment Calculator:


